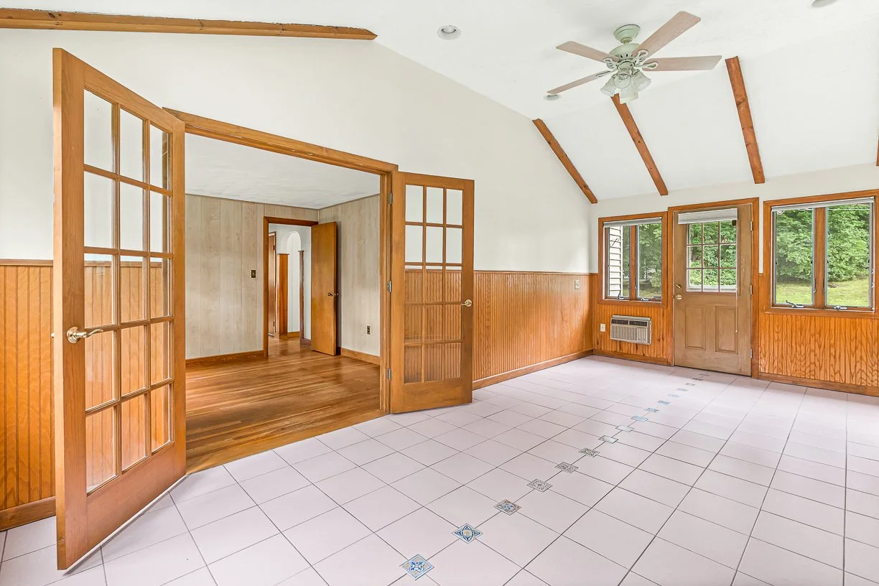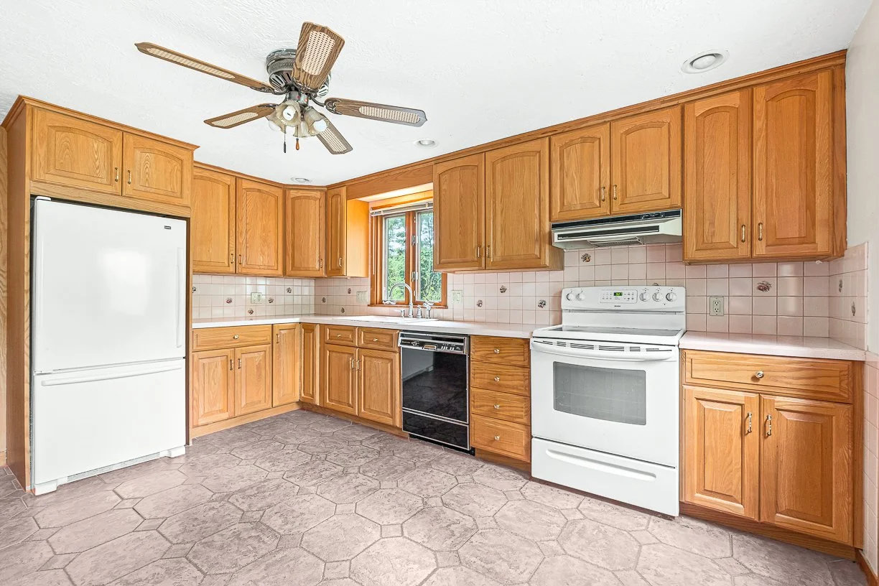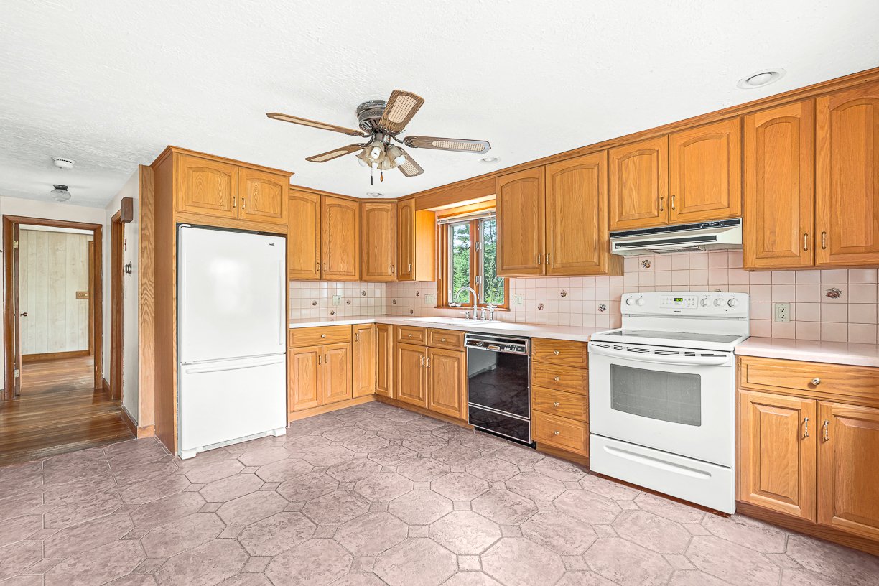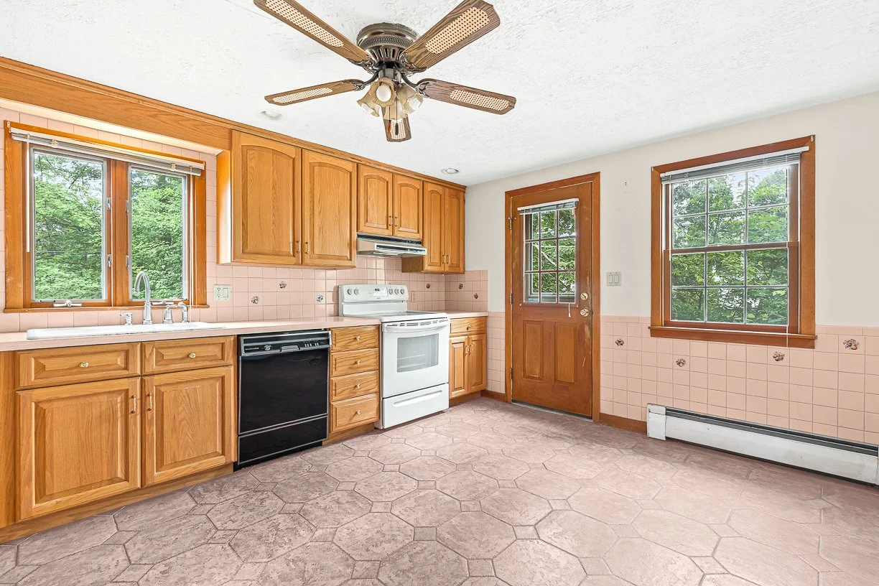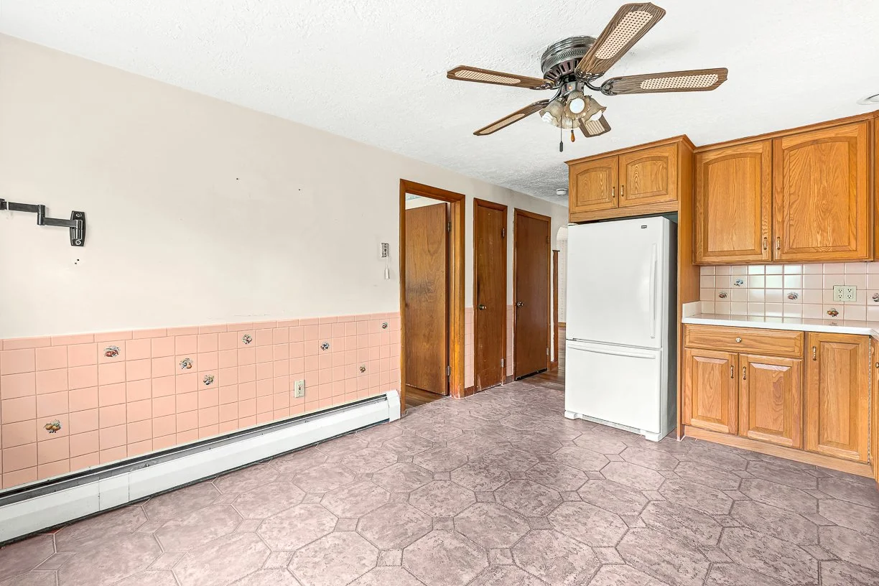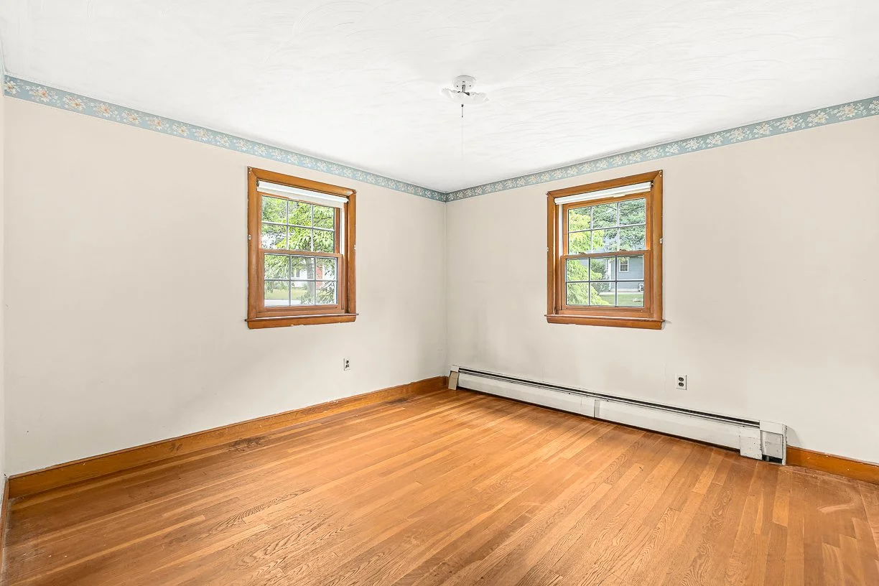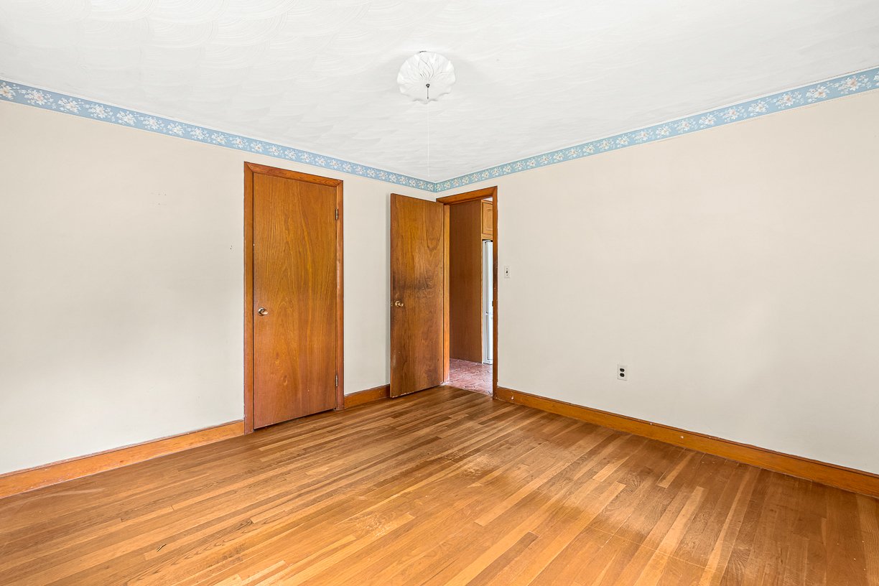
1 Leopold Street
Burlington, MA
$675,000
Lovingly maintained by the same owners for over 50 years, this classic Cape sits on a picturesque .43-acre tree-lined corner lot in a quiet Burlington neighborhood. The beautiful lot and flexible floor plan offers a unique opportunity to enhance this classic Cape and make it your own.
Offering 1,638 sq ft, the home features 3 bedrooms, 1.5 baths, plus a den and office or potential 4th bedroom—perfect for today’s flexible living needs. The layout invites customization, with a walkout basement offering generous storage, creative use, or future expansion.
The large, serene lot ensures privacy, making it a perfect retreat. Embrace the potential to enhance this classic home and make it your own.
Property Details
3 Bedrooms
1.5 Bathrooms
1,638 SF
Showing Information
Please join us for an Open House!
Wednesday, July 9th
3:30 PM to 5:00 PM
Thursday, July 10th
12:30 PM to 2:00 PM
Friday, July 11th
4:00 PM to 6:30 PM
Saturday, July 12th
12:30 PM to 2:00 PM
Sunday, July 13th
12:30 PM to 2:00 PM
If you need to schedule an appointment, please call/text Jen Sutton at 512.423.6559 to arrange a showing time.
Additional Information
Living Area: 1638 Square Feet
Unfinished Walkout Basement: 816 Square Feet
10 Rooms, 3 Bedrooms, 1.5 Bathrooms + Office/Den
Lot Size: .43 Acres
Year Built: 1957
Interior
Enter this lovely single family home from the front door and be greeted by a spacious living room with bay windows, a coat closet and staircase that leads upstairs.
Once through the living room, the eat-in kitchen and primary bedroom to the right, an office or bedroom to the left and through this space is a den or second living room.
The quaint kitchen features an electric stove, dishwasher and refrigerator and has ample cabinets and countertops with ample space for a dining table. There’s a separate side entrance from the kitchen off the side driveway for convenience and accessibility.
The primary bedroom is on the main floor and just off the kitchen and features several windows, allowing for natural light.
Just down the hall is a full bathroom with a shower/tub combo and vintage tile.
Next to the bathroom is either an office or a secondary bedroom with a closet. Glass french doors separate it from the den.
Between the office and the garage is a second living space/den with tall vaulted ceilings, tile floors, a separate entrance and lovely natural light.
Head upstairs to the upper level and you’re greeted with 2 more secondary bedrooms, a flex and half bath. This flex space is great as an office
This flex space is great as an office, nursery, or allows opportunity to expand the half bath into a large full bathroom in addition to another closet space for the bedroom it shares a wall with.
The walk-out basement has expansion opportunities, abundant storage space as well as houses the washer and dryer and other utilities.
Systems
Heating: Oil-fueled forced hot water
Oil Tank: 275 Gallon (Estimated 2021)
Cooling: Window units, None
Hot water: Electric HTP (Estimated 2019)
Laundry: In Basement
Exterior & Property
Private treelined backyard
Large .43 corner lot
Roof: Gable (Age Unknown)
Parking: Exclusive 1-car Garage, 2 Separate 2-car tandem driveways
Basement: Poured Concrete
Exterior: Siding & Wood Decking
Financial Information
Tax Assessed Value: $677,000
Taxes: $5,863 (Estimated 2025)
The average electric bill is $102/month per Eversource.












