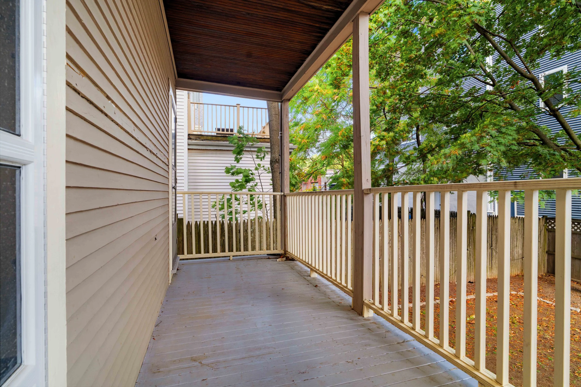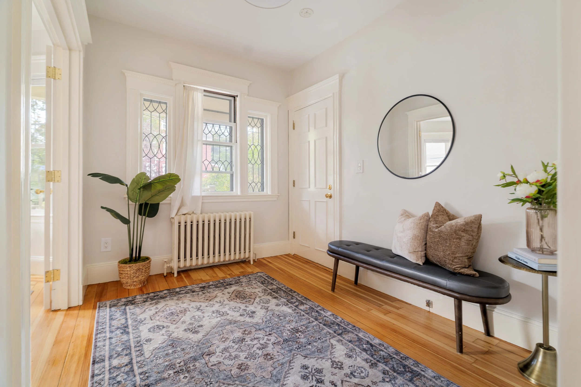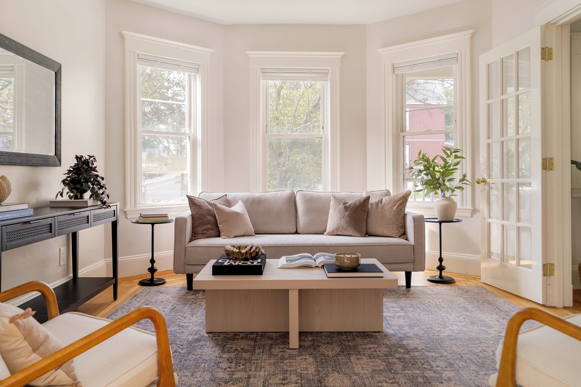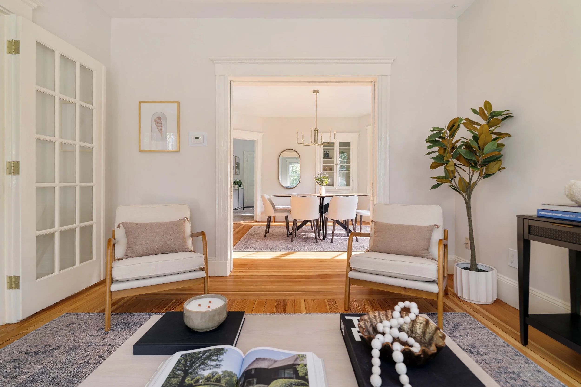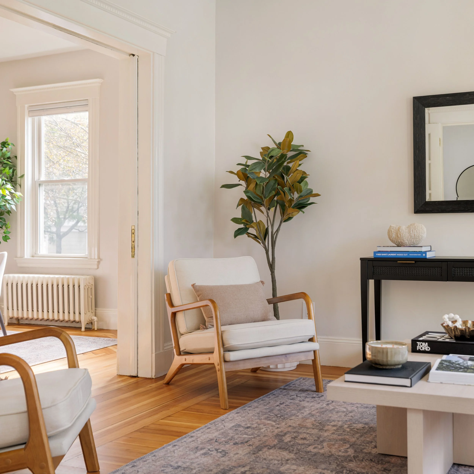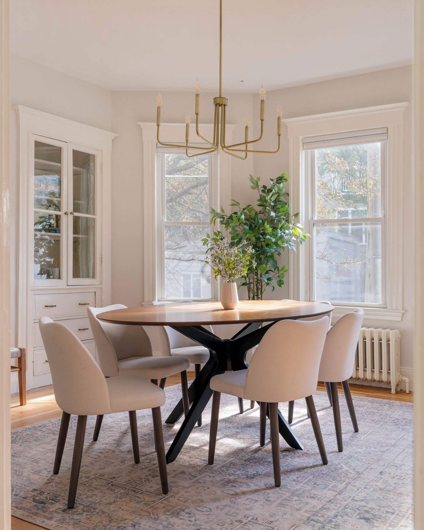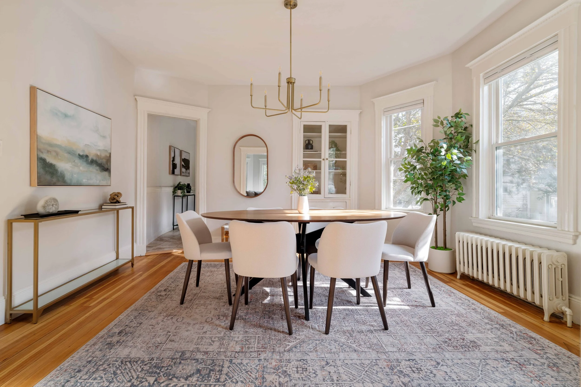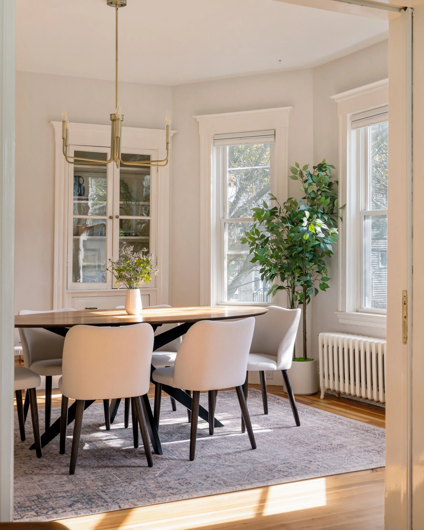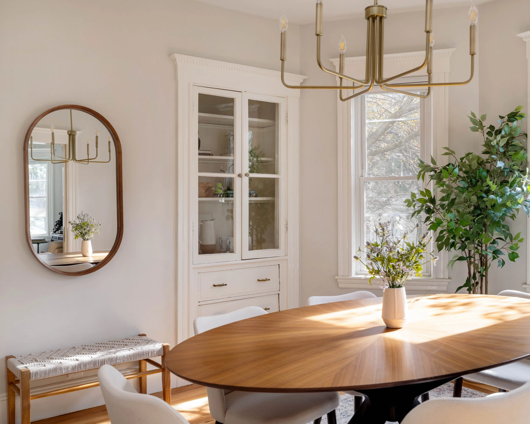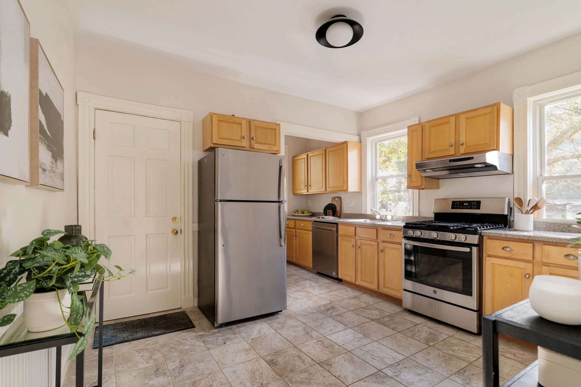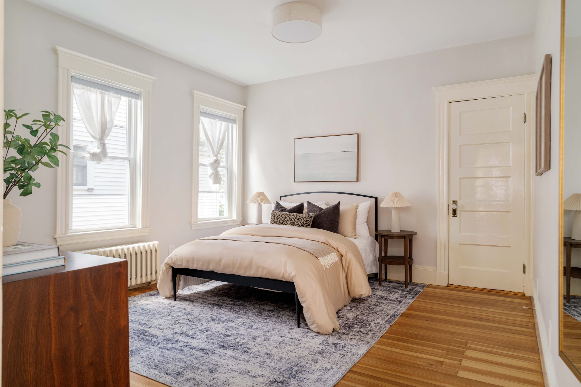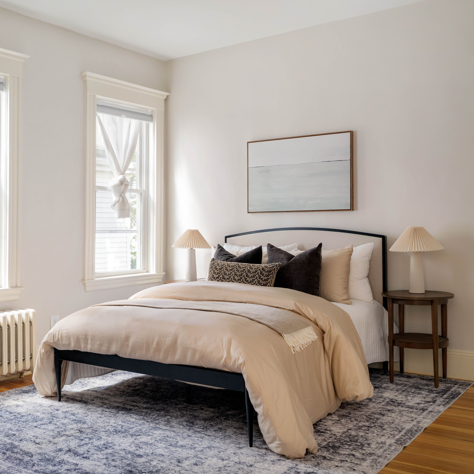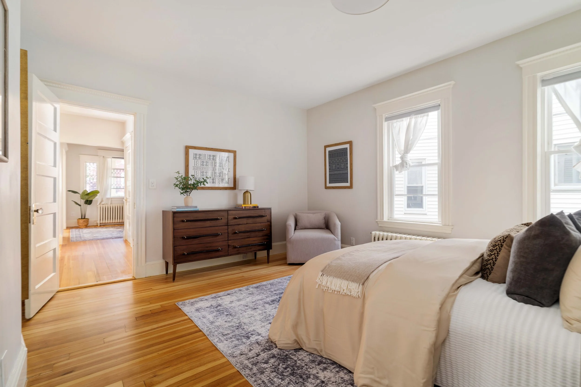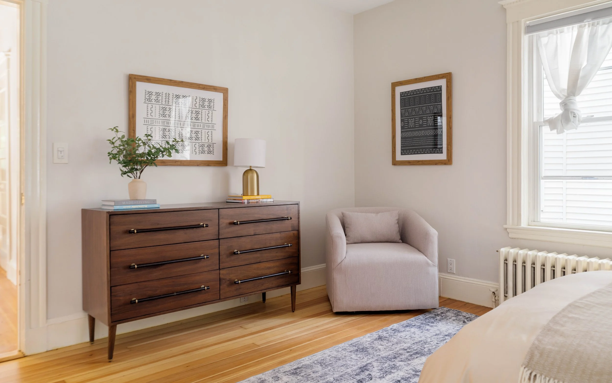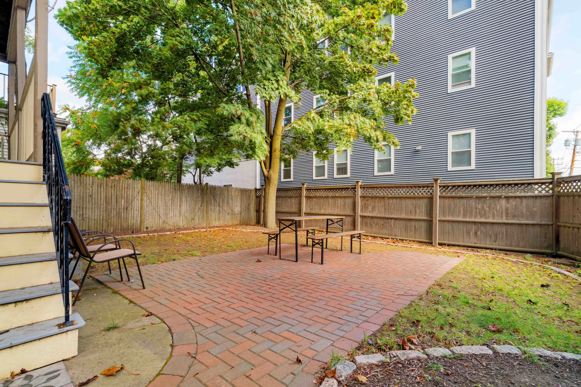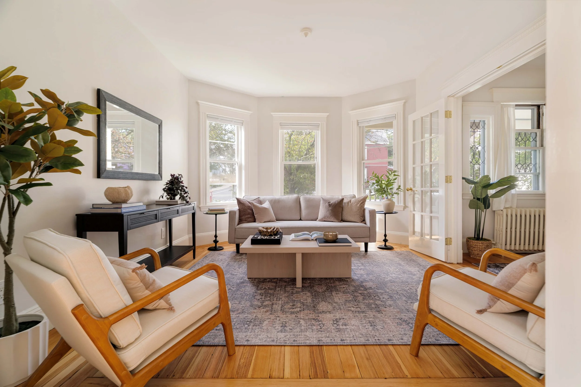
1 Lexington Avenue, Unit 1
Somerville, MA
$675,000
Charm, convenience and functionality abound in this expansive 1-bed, 1-bath condo in a premier Somerville location! A smart layout, tranquil outdoor space, airy natural light, and plentiful storage make this 1st-floor home perfect for first-time buyers and investors alike. A spacious foyer offers ample room for entry furnishings, plus a roomy closet for coats, boots & other storage. Off the foyer are separate living and dining rooms, featuring both pocket and french doors. The eat-in kitchen has stainless appliances and a butlers pantry providing ample storage, plus direct access to the deck and yard. The bedroom is tucked into the back of the home, with a sizable closet and conveniently sited off the hall near the bathroom. Storage will never be an issue, with abundant and private basement storage which houses your own laundry setup.
Ideally located around the corner from the Somerville Community Path, enjoy the proximity to restaurants, shopping, schools and the Red and Green Lines — it’s an A+ home in an A+ location!
Property Details
1 Bedroom
1 Bathroom
1,017 SF
Showing Information
Please join us for our Open House:
Thursday, September 25th
12:30 PM - 2:00 PM
4:30 PM to 6:00 PM
Saturday, September 27th
12:30 PM to 2:00 PM
Sunday, September 28th
12:30 PM to 2:00 PM
If you need to schedule an appointment at a different time, please call/text Holden Lewis (617.817.4247) or Eirinn Carroll (860.508.6703) to arrange a private showing.
Additional Information
Living Area: 1,017 Interior Square Feet (per public record)
5 Rooms, 1 Bedroom, 1 Bathroom
Parking: On street, by permit
Shared Use: Front and Rear Decks, Yard
Exclusive Use: Basement storage and laundry
Year Built/Converted: 1900
Condo Fee: $250/month, includes master insurance, common electric, maintenance and reserves.
Main Level
Entering through the front door, you’re greeted by a large foyer with three windows and ample space for entry furnishing.
The home features hardwood flooring throughout.
A hall off the entry leads into the home where a spacious coat and utility closet is located just off the foyer.
The dining room features space for a 6+ seat table, bay windows, original built-ins, and pocket doors leading into the living room.
The living room is located between the spacious main foyer and dining room, and is also adorned with bay windows flooding the space with natural light. A set of french doors separates the living room from the foyer, and pocket doors from the dining room, which allows this room to be multi-functional.
The kitchen features birch cabinets, formica countertop with brushed nickel hardware. There are large windows offering natural light and fresh air, a butler’s pantry with ample storage, and space for a small table. A stainless suite of appliances include a Whirlpool dishwasher, GE gas range, and GE refrigerator.
A door off the kitchen leads to a rear stairwell, which provides a second egress, access to the back deck and yard, and basement where laundry, systems and storage are located.
Off the main hallway, there is a full bath with white tiled flooring, a tub with tile surround, vanity, medicine cabinet and window. Additionally, this bathroom offers built in storage.
Located at the end of the main hall in the rear of the home is a spacious bedroom with two windows and a closet.
Parking
On-street, by permit.
Systems & Basement
Heat: Burnham gas-fired boiler (2018) via Forced Hot water radiators.
Hot Water: Rheem 40 gallon gas-fired hot water tank (2023).
Electrical via circuit breakers 60 amps.
Laundry: LG Washer and gas dryer in the basement (2020).
Exterior
The building is a 3-story, 3-unit structure
Siding: Wood
Windows: double-hung
Roof: Architectural asphalt shingle
Foundation: Brick
Association & Financial Information
3-unit association, 2 are owner-occupied.
Beneficial Interest for Unit 1 is 39.3%
Condo Fee: $250/month, includes master insurance, common electric, maintenance and reserves.
Pets: Up to 2 cats or other household pets. Dogs allowed upon written Trustee approval. See condo documents.
Rentals: 6-month minimum lease term.
Operating Account: $4,113 as of September 3, 2025.
Taxes: $1,917.12 FY’26. This includes a residential exemption.
Utilities
Electric: $64/month on average per Eversource.
Gas: $100/month on average per Eversource.



