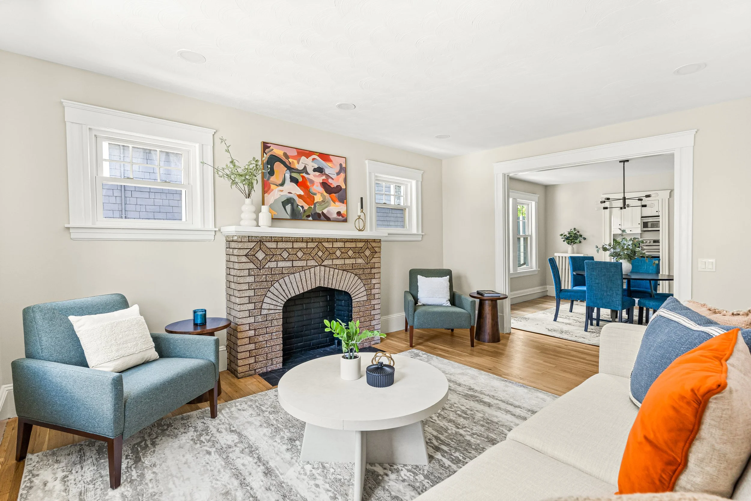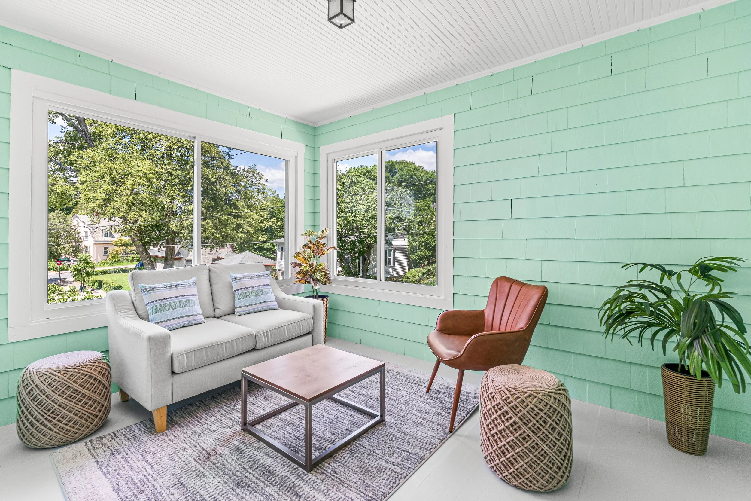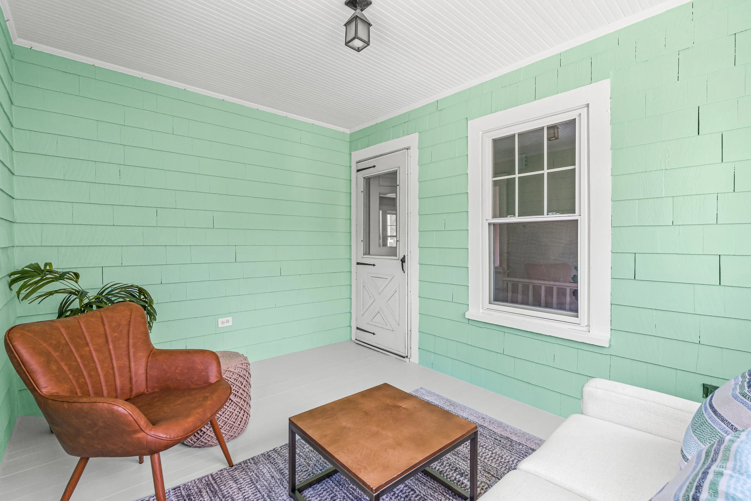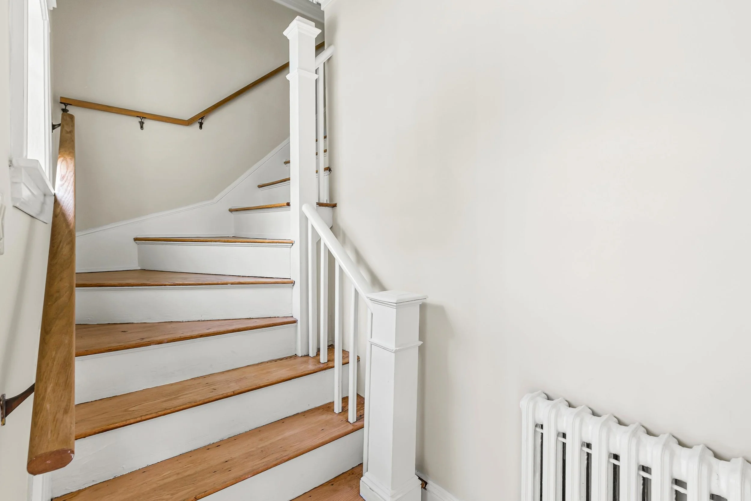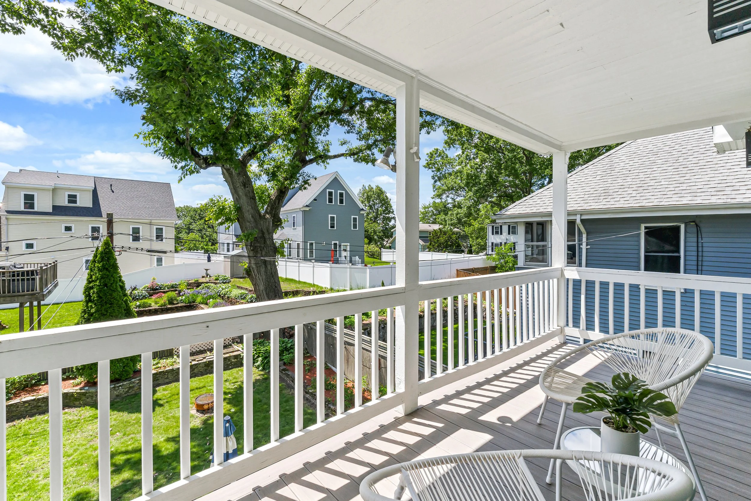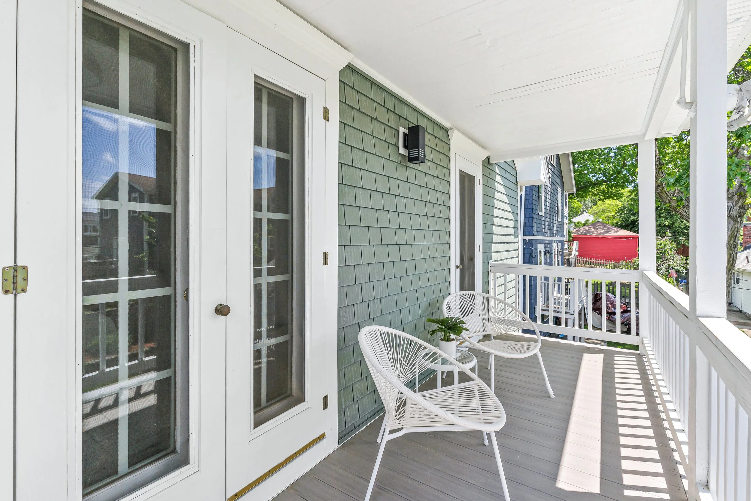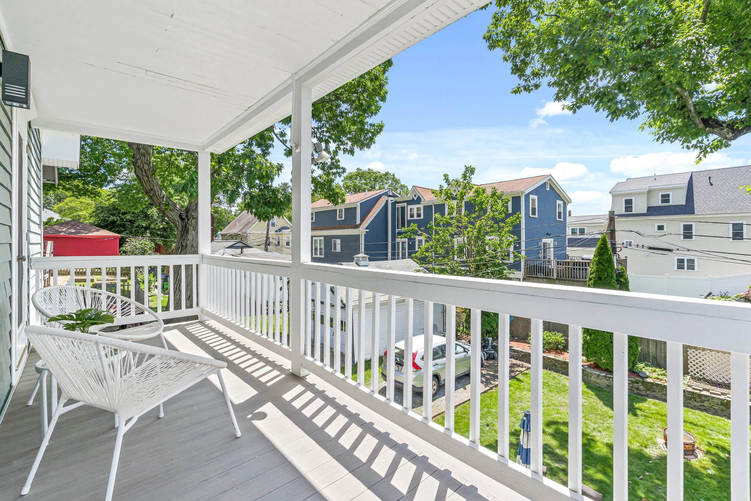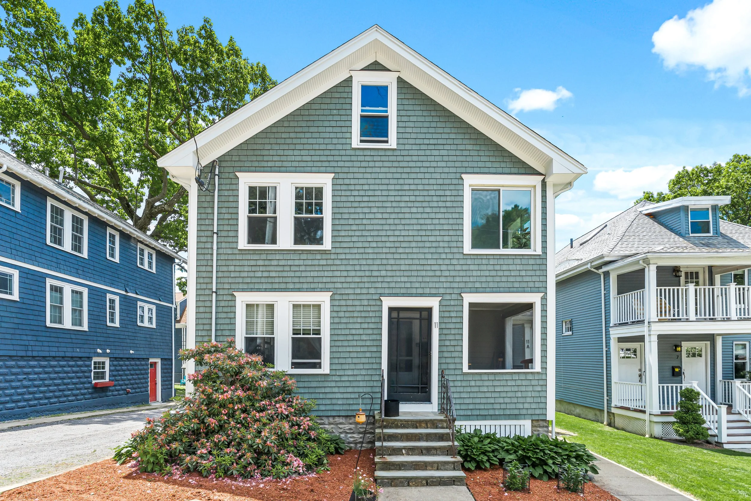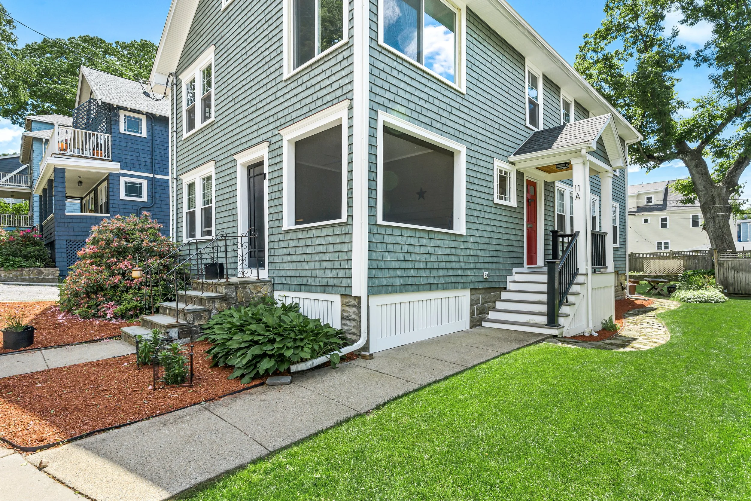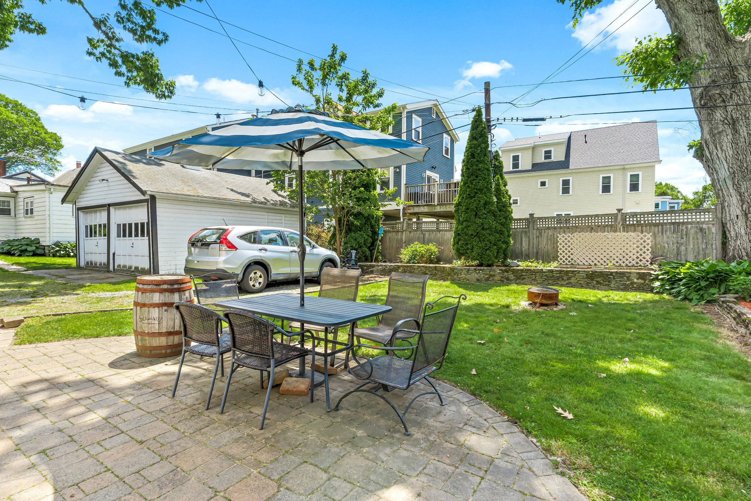
11 Goodway Road, Unit 2
Jamaica Plain, MA
$585,000
Welcome to your new home at 11 Goodway Road, Unit 2, in the heart of Jamaica Plain’s Historic Bourne neighborhood! This fabulous top-floor condo offers a fantastic opportunity to enjoy both modern living and classic charm. Step inside to discover a bright and airy open living and dining area adorned with hardwood floors, architectural details, and updated lighting throughout. The modern kitchen is a true highlight, featuring sleek quartz countertops, a tile backsplash, and stainless steel appliances. Enjoy seamless indoor-outdoor living with direct access through French Doors to your private rear deck, perfect for morning coffee or evening relaxation. This 2-bedroom, 1-bathroom condo provides ample space, with two generously sized bedrooms and an enclosed, sun-filled porch that makes for an ideal home office or additional cozy retreat. The condo comes with a host of amenities to enhance your lifestyle, including off-street tandem parking, and a large shared yard with a patio—a wonderful place to unwind. The building is well-maintained, featuring a newer roof, insulation and siding, which ensures peace of mind. Additionally, the condo association is pet-friendly, making it a perfect home for you and your furry companions. With its fresh interior paint, newer boiler, and TONS of basement storage, this condo is move-in ready and waiting for you! Located near the Arnold Arboretum, Forest Hills T-stop, and a variety of shops and restaurants, you'll have everything you need right outside your doorstep. Don't miss your chance to own this delightful home—schedule your showing today!
Property Details
2 Bedrooms
1 Bathrooms
1,294 SF
Showing Information
Please join us for an Open House!
Saturday, September 6th
11:00 AM to 12:30 PM
If you need to schedule an appointment at a different time, please call/text Ellen Grubert (617.256.8455) or Janis Lippman (617.869.0496) to arrange a private showing.
Additional Information
Living Area: 1,294 Interior Square Feet
Lot Size: 5,234 Sq Ft
6 Rooms, 2 Bedrooms, 1 Bathroom
Year Built: 1925 (public record)
Interior
Ascend to the second floor and find a large enclosed front porch to your left and a bedroom to your right.
Continue straight ahead to the spacious and sunlit living room, where a decorative brick fireplace, recessed lighting, and gleaming hardwood floors create a warm and inviting atmosphere.
The formal dining room flows seamlessly from the living room and sits just off the kitchen, featuring three large windows that flood the space with natural light, a stylish pendant light fixture, and ample room for a table that comfortably seats eight to ten—perfect for entertaining.
The updated, windowed kitchen is well-equipped with white wood cabinetry, quartz countertops, and stainless steel appliances—including a refrigerator, electric range, microwave and dishwasher. Recessed lighting brightens the space, while direct access to the rear porch offers a view of the lush shared backyard and patio.
The primary bedroom offers hardwood floors, generous closet space, and direct access to the private back deck through elegant French doors.
The second bedroom features hardwood floors, two large windows, a spacious closet, and dual access from both the front and rear hallways.
Conveniently situated between the two bedrooms, the bathroom offers a shower/tub combo with a tile surround and window, a mirrored medicine cabinet, and a vanity with plenty of storage.
The enclosed three-season porch is ideal as a home office, recreation area, or a peaceful spot to unwind.
The unfinished basement offers ample storage space, laundry facilities, and houses the home’s mechanical systems.
Systems
Heat: Boiler Burnham Oil Age: 2025
Hot Water Heater - direct tank off the boiler.
Electrical: 100 amps through circuit breakers.
Laundry: The washer and dryer are located in the middle of the basement setup and are
included in the sale.
The fireplace is decorative only
Exterior and Property:
Exterior: composite, newly sided (2022)
The front and rear porches have been rebuilt.
Windows: Double pane replacement
Roof: Asphalt shingles (2022)
Foundation: Cement block
Gutters and Downspouts (2022)
Termite treatment plan in place
Backyard: Consists of a shared yard space, patio, and garden area
Driveway Parking: for 1 car, tandem with Unit 1; also ample on-street parking
Driveway is shared between 3 buildings, thus, snow removal is also shared between the 3 buildings
Association & Financial Information
Association: 2 Units, 100% Owner-Occupied and Self-Managed
Condo Fee: $270/month. Includes: Master Insurance, Water, Sewer, Exterior Maintenance
Beneficial Interest: 52%
Rentals: Allowed with a 12 month minimum
Pets: Allowed with trustee approval
Taxes: $3,844.72. FY25. This includes a residential exemption from the City of Boston.
Utilities: Average Electric bill is $103/month per Eversource.





