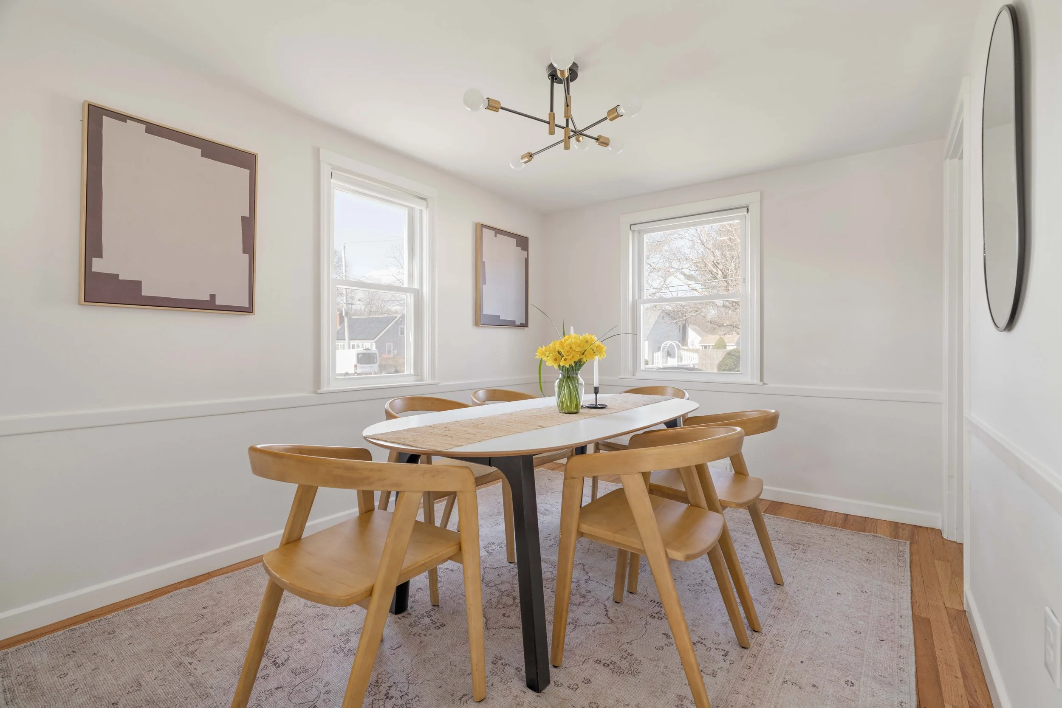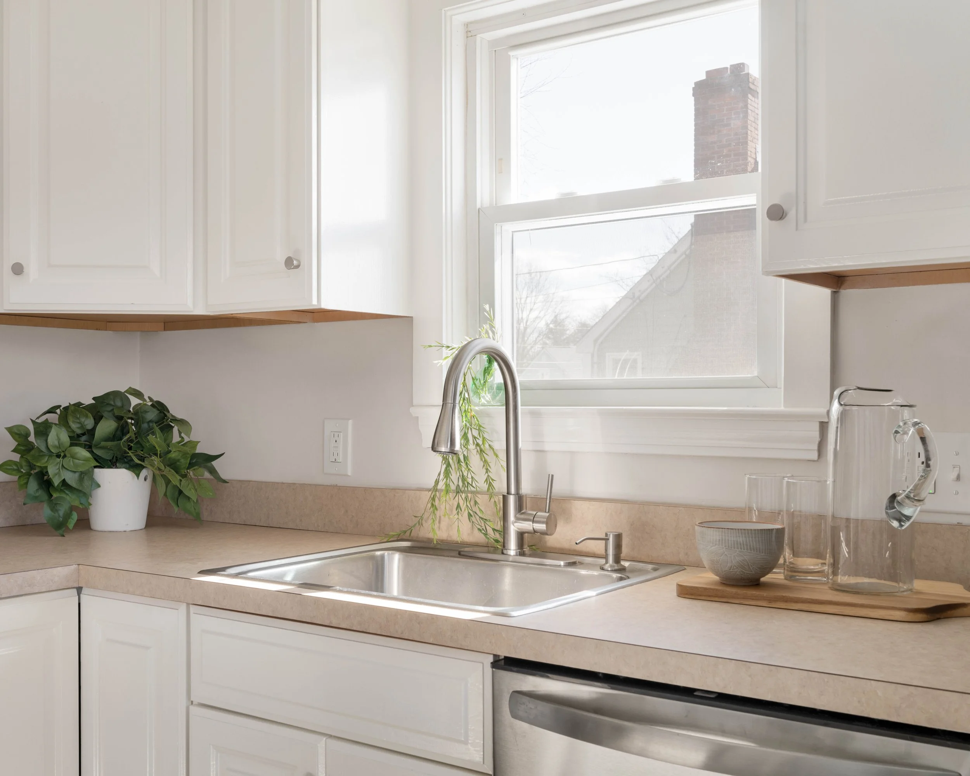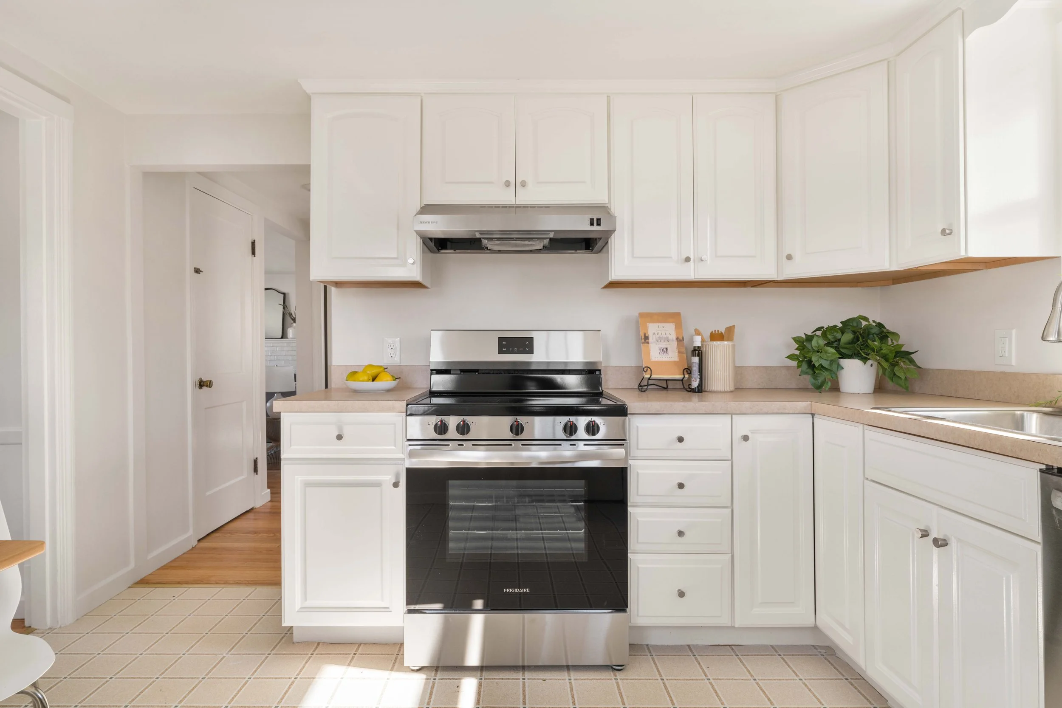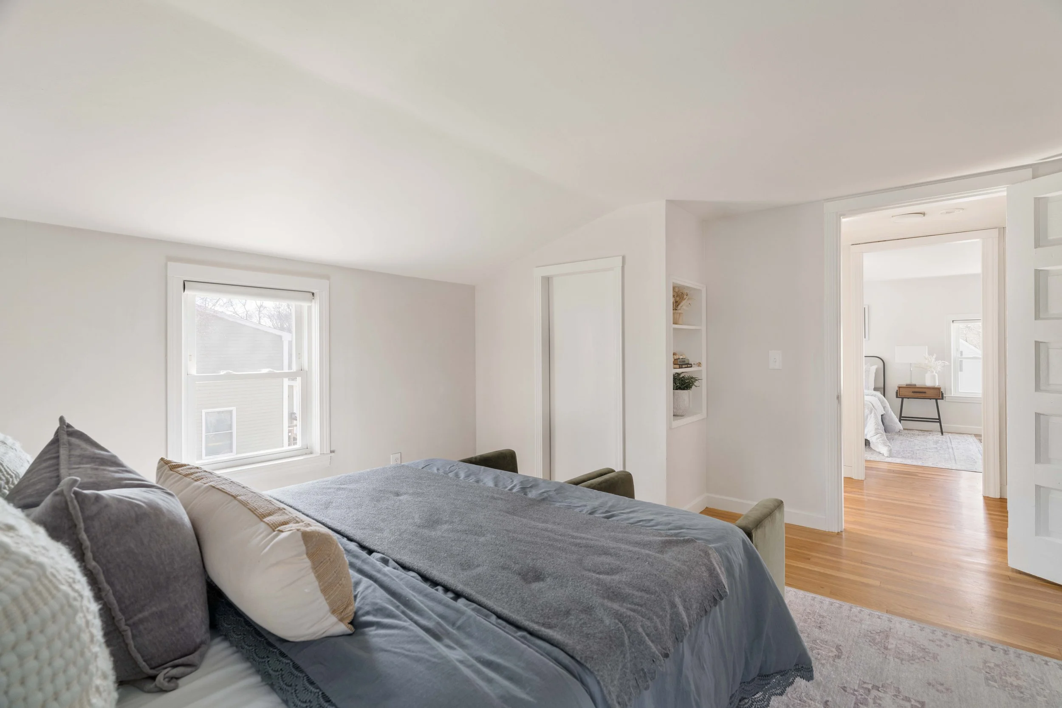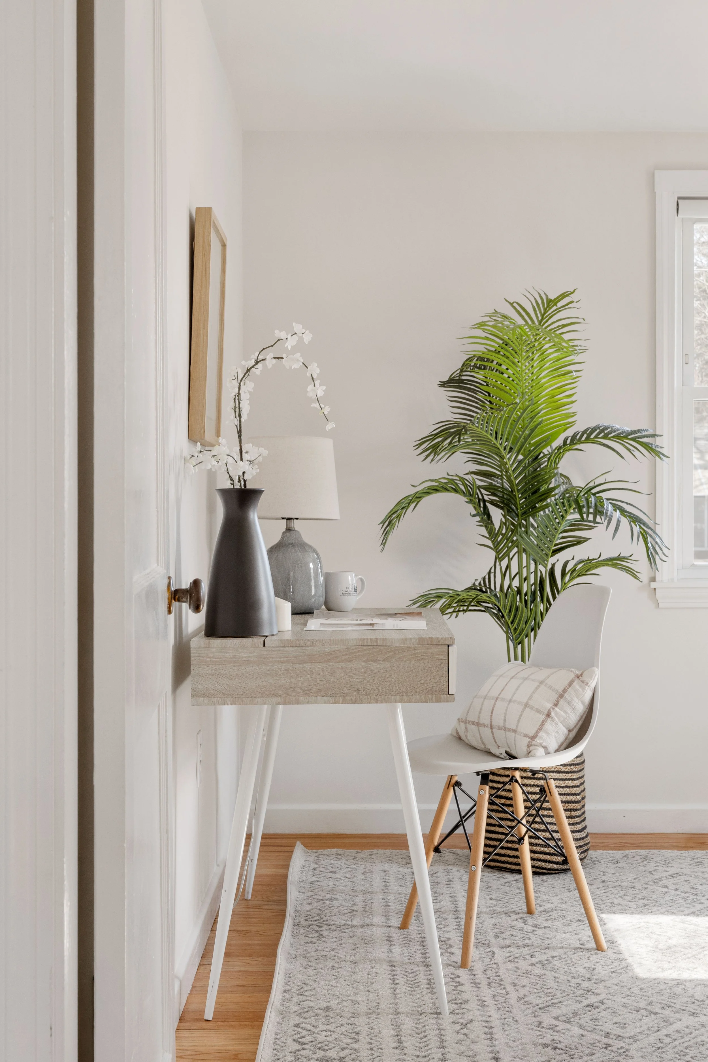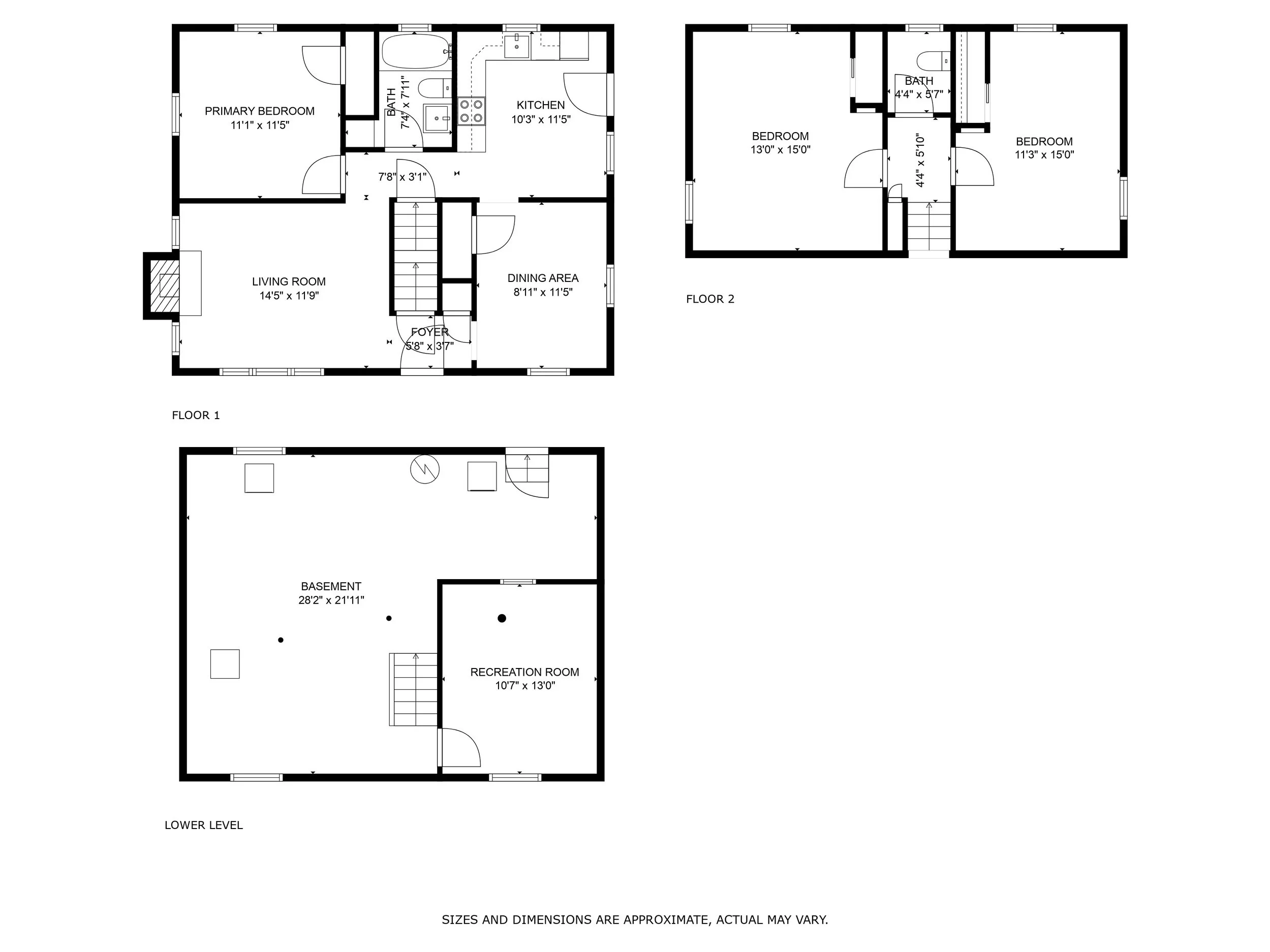
11 Washington Circle
Holbrook, MA
$450,000
Your search ends here! Charming 7-room Cape, updated with new kitchen appliances and gleaming hardwood floors. The main level offers a generously-sized living room with a wood burning fireplace, an updated kitchen, a classic dining room, a spacious bedroom, and a full bath. Upstairs you will find two ample bedrooms, along with a half bath. There is a small workshop area in the basement and a bonus room that offers plenty of room to spread out - imagine a game room, home office, or workout area - the possibilities are endless. Enjoy the expansive corner lot where tons of memories will be made. This is a lovely quiet side street, less than a mile from the Holbrook/Randolph Commuter Rail station with easy access to Route 24. The South Shore Plaza and Westgate Mall are not too far, and Lake Holbrook, a 31 acre pond, is perfect for enjoying nature. Slightly more than 1.5 miles away is the amazing $100 million pre-K to Grade 12 school, newly built in 2017. This sunny, south-facing gem is a place you will be happy to come home to!
Property Details
3 Bedrooms
1.5 Bathrooms
1,137 SF
Showing Information
Please join us for our Open House:
Thursday, April 4th
11:00 AM - 12:30 PM
Saturday, April 6th
12:30 PM - 2:00 PM
Sunday, April 7th
12:30 PM - 2:00 PM
If you need to schedule an appointment at a different time, please call/text Marianne Stravinskas (617-438-2642) or Lisa Drapkin (617-930-1288) and they can arrange an alternative showing.
Additional Information
Living Area: 1,137 sf (including finished room in basement)
Lot Size: 7,415 square feet
7 Rooms, 3 Bedrooms, 1.5 Bathrooms
Year Built: 1952
Interior
Upon entering, you are greeted by the welcoming living room to your left, a center staircase, and a classic dining room to your right. Convenient coat closet nearby.
The fireplaced living room has an abundance of windows, and there are gleaming hardwood floors.
On the other side of the stairs, the bright dining room has a chair rail and a closet, and is accented with a beautiful black and gold Sputnik fixture.
Walk through the dining room into the kitchen. Furnished with plentiful white wood cabinets and brand new stainless steel appliances. Appliances include a Frigidaire refrigerator, dishwasher, electric range and a GE vent hood. There is a door from the kitchen that leads to the sizable yard.
The full bath has a combination tub and shower with tile surround and a generous linen closet.
Located upstairs are two spacious bedrooms with plentiful eaves storage. The storage is accessible through the closet or through clever built-in drawers that pull out. The half bath was recently updated with a new sink.
The basement level has 7 foot ceilings and a finished room that can work nicely as a den or exercise room. There is a workshop area, washer and dryer, and the mechanicals for the house. The bulkhead door leads to the back yard.
Systems
Heat: Armstrong oil-fired forced hot air furnace.
Hot water: 40 gallon State electric water heater tank (new in 2021).
Electrical: 100 amps through circuit breakers.
Laundry: Whirlpool washer and Kenmore dryer in the basement (included in the sale).
Exterior and Property
Exterior: Vinyl siding.
Windows: Double pane energy efficient windows.
Roof: Asphalt shingle.
Yard: Grassy corner lot with an older shed that can store bicycles, gardening supplies and sports equipment.
Parking: Two driveways could fit 3-4 cars.
Additional Information
Taxes: $5,617.92, FY23.
Town of Holbrook does not provide trash pick-up. Private contractors are available.
There is natural gas available on the street.
The Seller uses Duggan Oil Company for oil delivery.






