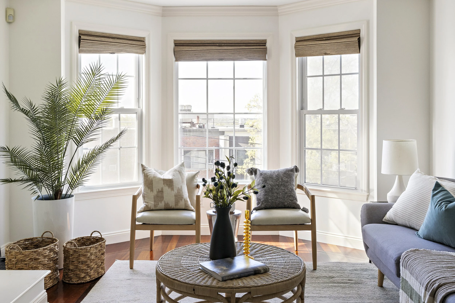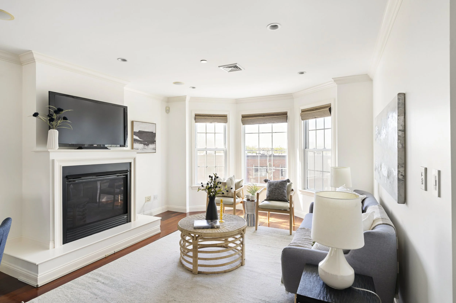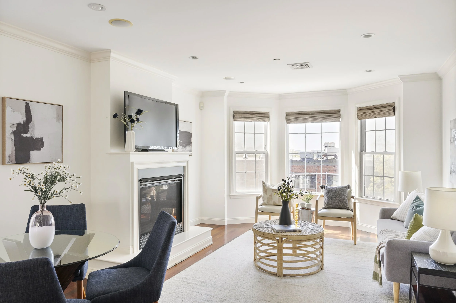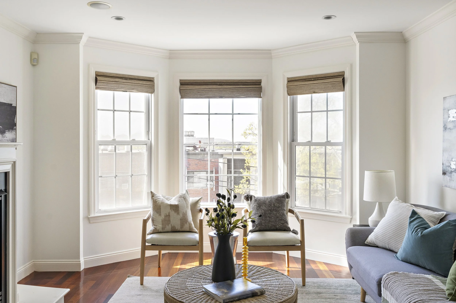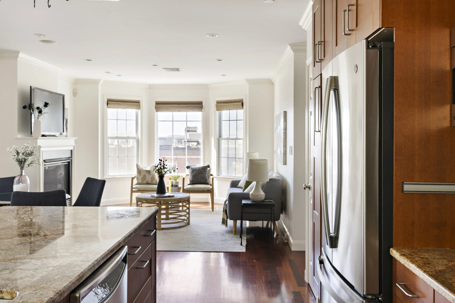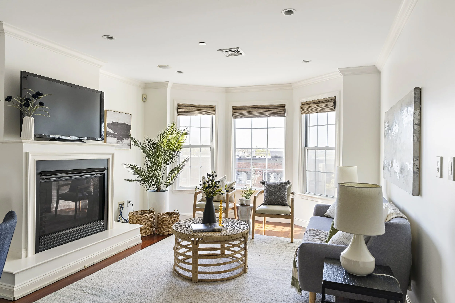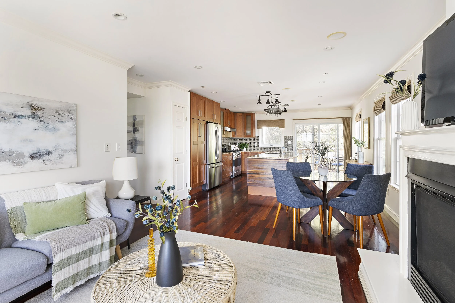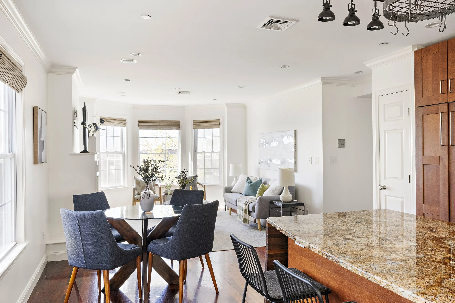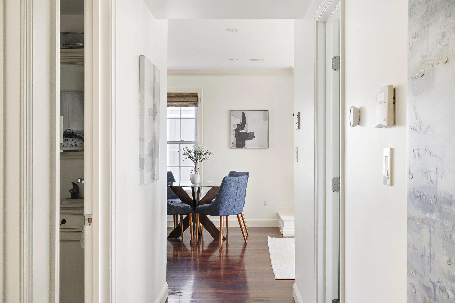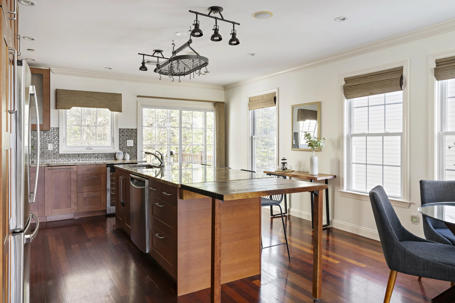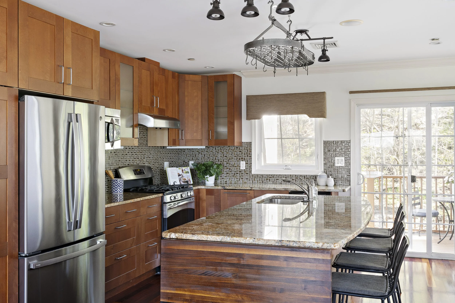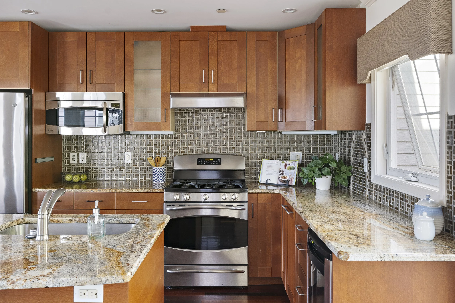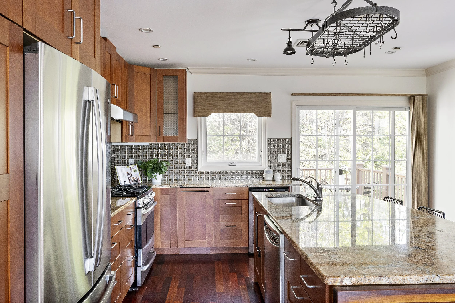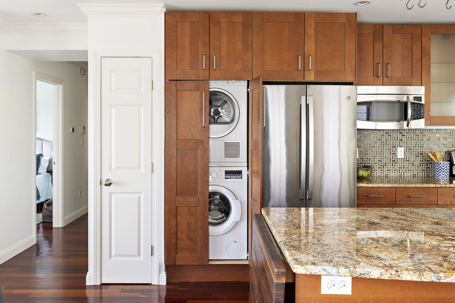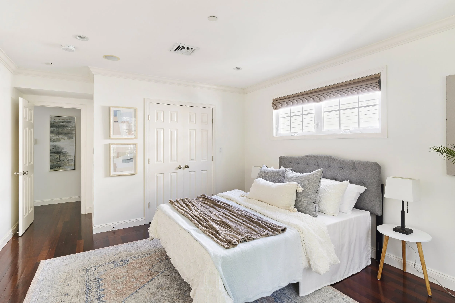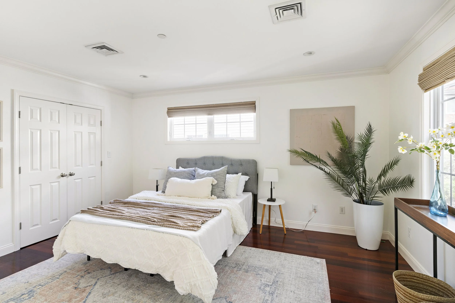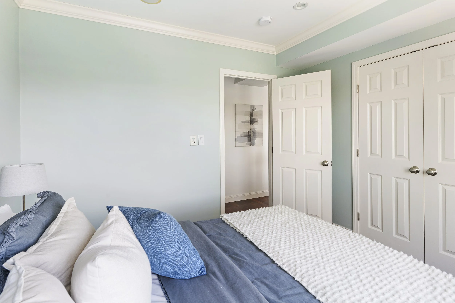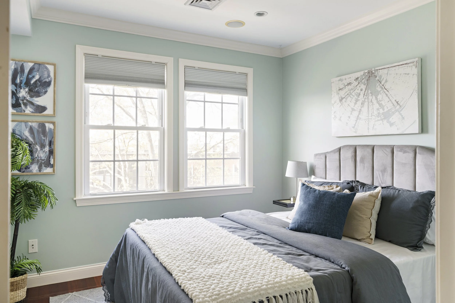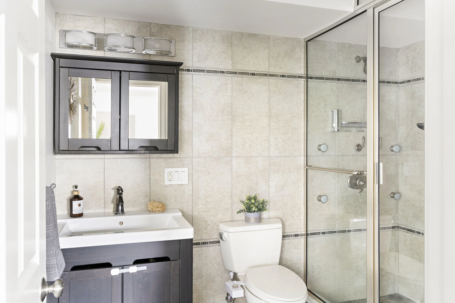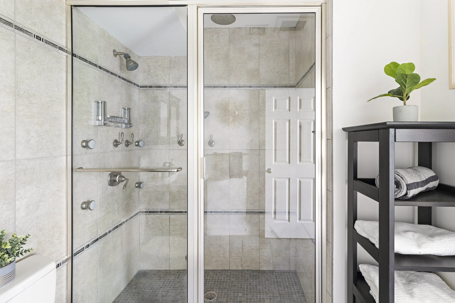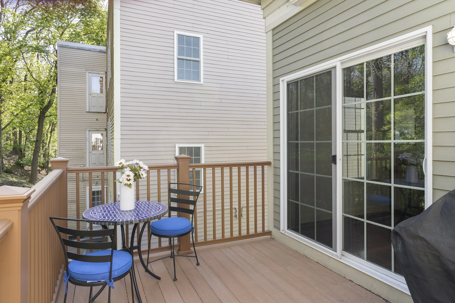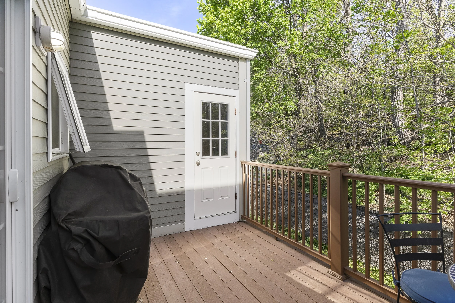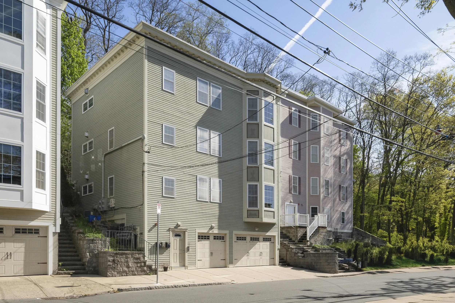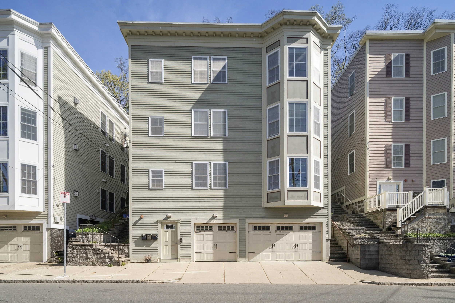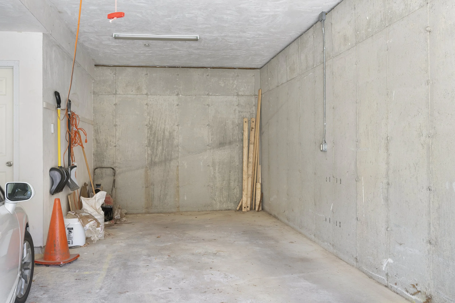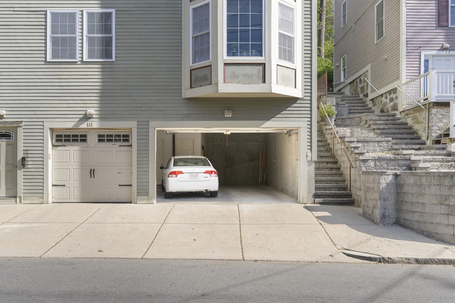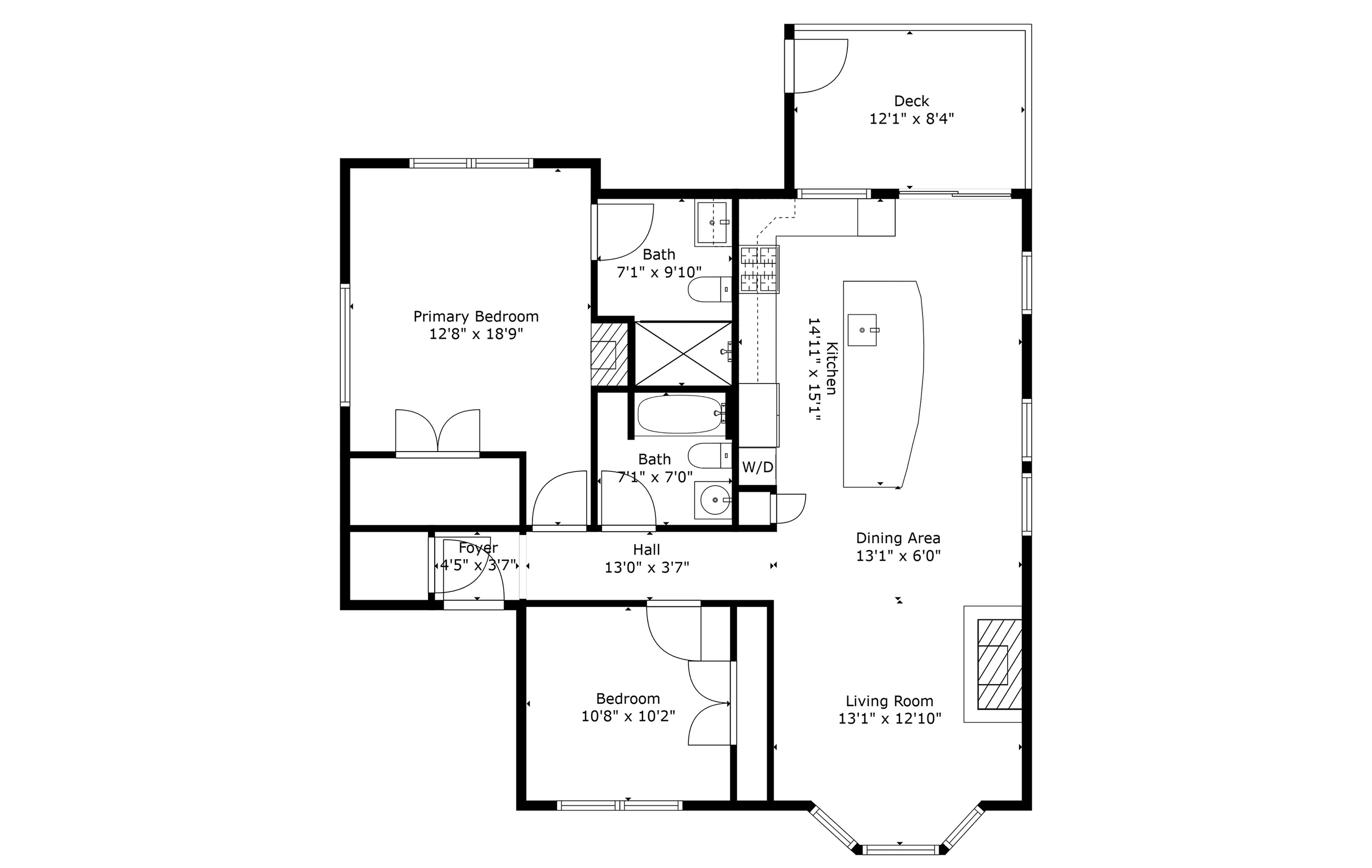
111 Fisher Avenue, Unit 3
Boston, MA
$750,000
Penthouse level condo in Mission Hill with 2-beds, 2-baths, 1-car garage parking, and views out to the Blue Hills! Built in 2008, this inviting home features gleaming hardwood floors, crown molding, a spacious chef’s kitchen, and custom window treatments throughout. Home cooks will delight in the beautifully finished kitchen with stainless appliances, oversized island with walnut extension, mosaic backsplash, and wine fridge. Walk out to the rear deck plumbed with a gas line for easy grilling. And enjoy the everyday luxury of 2 gas fireplaces, integrated speakers, and even a steam shower in the ensuite primary bathroom. In-unit laundry, private storage, and an owned solar panel system complete this package, while exclusive roof rights offer opportunities for future improvements. Conveniently located close to the Longwood Medical Center, Brookline Village, and Jamaica Plain neighborhoods, with easy access to multiple MBTA stops on the green and orange lines.
Property Details
2 Bedrooms
2 Bathrooms
1,073 SF
Showing Information
Please join us for an Open House!
Saturday, May 31t
12:00 PM - 1:30 PM
If you need to schedule a showing, please call/text Jenn McDonald at 857.998.1026 to arrange a time.
Additional Information
Living Area: 1,073 Interior Square Feet
4 Rooms, 2 Bedrooms, 2 Bathrooms
Year Built: 2008
Condo Fee: $200 /month
Interior
Located at the penthouse level, this well appointed condo features handsome dark wood floors, tall ceilings with crown molding, custom window treatments, and plentiful large windows for beautiful light throughout.
Enter into the central hallway, with a large coat closet to one side.
The property features a generous and well laid out open-plan living, dining and kitchen space that is the heart of this home. To the rear of the space, a sliding glass door opens onto a spacious deck, which is plumbed with a gas line for convenient outdoor grilling. The grill is included with the sale.
The chef’s kitchen is outfitted in rich earth tones and features warm Shaker-style wood cabinetry with brushed nickel hardware, tan granite counters, and a coordinating mosaic tile backsplash. An oversized kitchen island with drop leaf style walnut extension easily accommodates 6-7 seats and is accentuated by a large steel pot rack and adjustable track lighting overhead. All appliances are stainless steel by GE Profile and include a refrigerator with double doors and bottom freezer drawer, a 5-burner gas range, a dishwasher, a microwave, and a wine refrigerator.
A stacking Bosch washer and dryer set are located in a cabinet in the kitchen, and are included with the sale.
The adjacent living room is good sized and has 3 large windows in a bay, with beautiful views overlooking Fisher Ave and the Jamaica Plain neighborhood beyond. A large gas fireplace with a wooden mantle and hearth lends warmth and character to the space. The living room and kitchen are also outfitted with ceiling mounted speakers that can connect to your wireless systems.
The generously sized primary bedroom has 3 large windows that bring in abundant natural light and are outfitted with room darkening woven shades. The room comfortably accommodates a queen- or king- sized bed and features a second gas fireplace for a distinct sense of luxury! Not to be missed is a large closet with extensive custom built-ins for the ultimate wardrobe organization.
An ensuite bathroom is outfitted with a gray ceramic tile flooring and surrounds with mosaic accents, a black wooden vanity with a porcelain sink and black faucet, a ttoilet with bidet and a matching mirrored medicine cabinet. The generously sized walk-in shower offers both wall-mounted and handheld sprayers, a luxurious steam function, and tall glass doors.
The second bedroom has a large closet and two large windows with room darkening honeycomb style shades.
A second bathroom is located off the hallway and includes a combination jacuzzi style tub/shower with gray tiled surround, a white vanity with porcelain sink, brushed nickel hardware, and a coordinating storage cabinet that will remain.
Systems
Heating & Cooling: A gas-fired HVAC system, new in 2021, provides forced hot air and central cooling and is controlled by a Nest programmable thermostat.
Hot Water: The hot water tank is gas-fired and was installed in 2008.
Electrical: 100 amps through circuit breakers.
Solar Panels: A 3.5 kW solar system was installed in 2020 which has been sufficient to fully cover the owners’ electric costs. The system is owned, not leased, and transferable to the new owners. Additionally, SMART program credits of $0.11/kW-hr will continue through 2030.
Security: There is an intercom and buzzer for guests, and the home has an ADT security system in place, although it hasn’t been used recently and monitoring is not currently active.
Laundry: A Bosch stacking washer and electric dryer set is located in a closet in the kitchen and included with the sale.
Storage: A private storage space is located in the garage.
There is no basement.
Exterior and Property
Outdoor Space: There is a private rear deck with a gas line for grilling, and a shared yard below.
Exterior is cement fiberboard siding with wood trim.
Windows are insulated double-pane and 6-over-6 style double hung.
Roof is rubber and it was installed in 2008. It was last inspected and patched for maintenance purposes in 2025.
Parking: 1 assigned garage parking space, located to the far right.
Association and Financial Information
3-unit association. All are owner-occupied and the association is self-managed.
Beneficial interest is 33.4%
Rentals are allowed.
Pets are allowed.
Condo Fee: $200/month. This covers water, sewer, master insurance, common gas and electric, and maintenance.
Snow Removal: The association owns a snowblower and members manage snow removal themselves.
Reserve Account: $5,339 as of April 25, 2025.
Tax Information: $4,519 including residential exemption (FY 2025)
Utilities: The average gas bill is $75/month (per National Grid) and the average electric bill is $50/month (as offset by solar generation and incentives) (per EverSource).
Cable/Internet: The property is wired for xFinity cable service and Verizon FiOS.
Disclosures
Per the Master Deed, the owner of Unit #3 has exclusive roof rights. See condo docs for details.
The jacuzzi tub jets have not been used by the current owners.
None of the two gas fireplaces or the ADT security system have been used for several years.
The sellers are leaving the wireless solar panel monitoring equipment, bathroom linen cabinets, and the outdoor grill.

