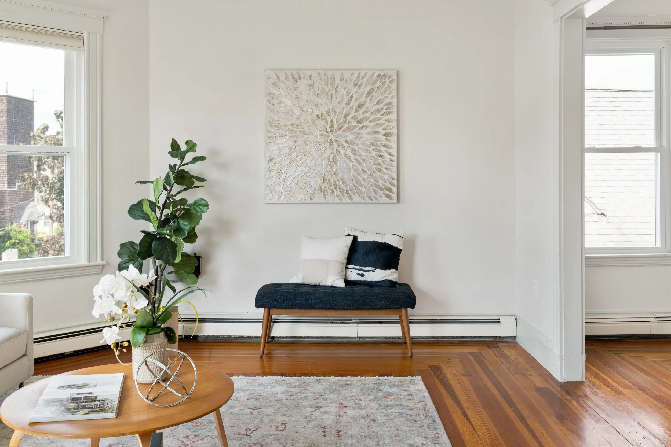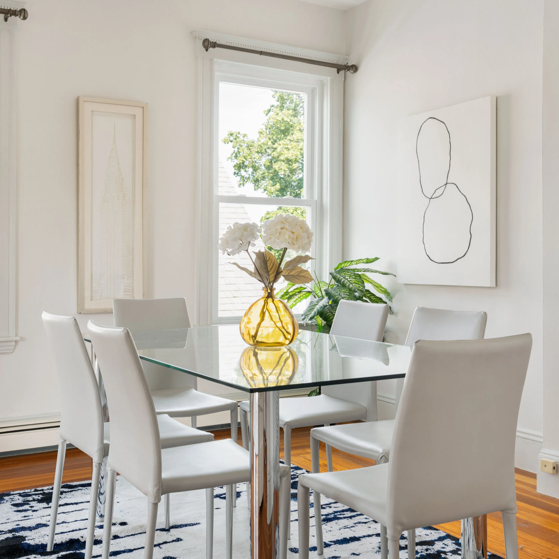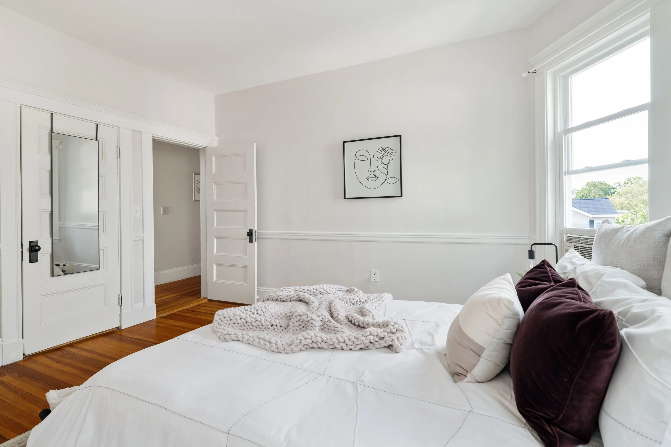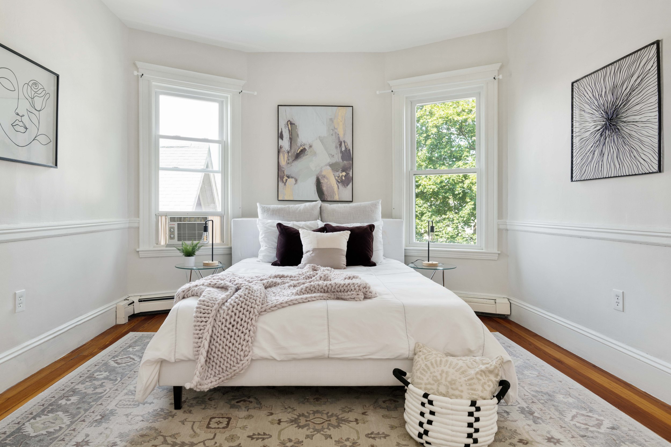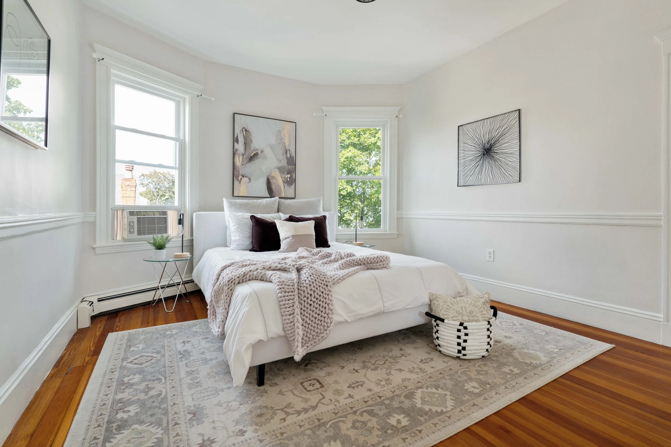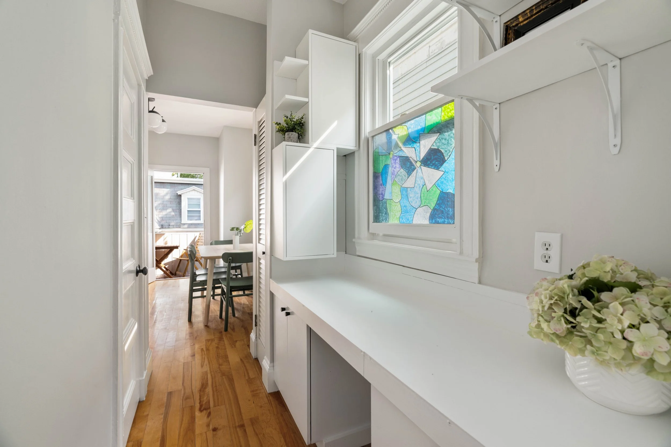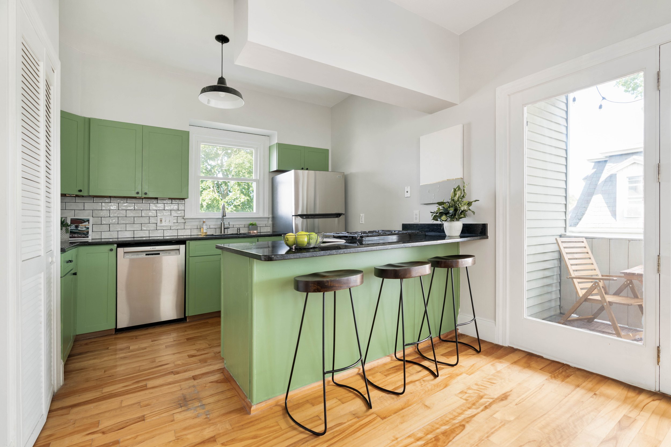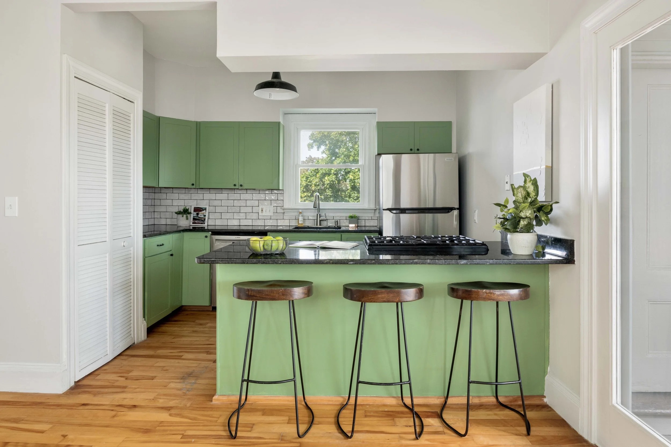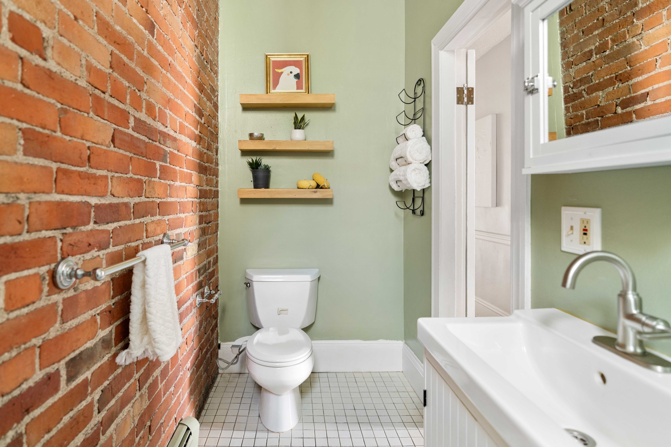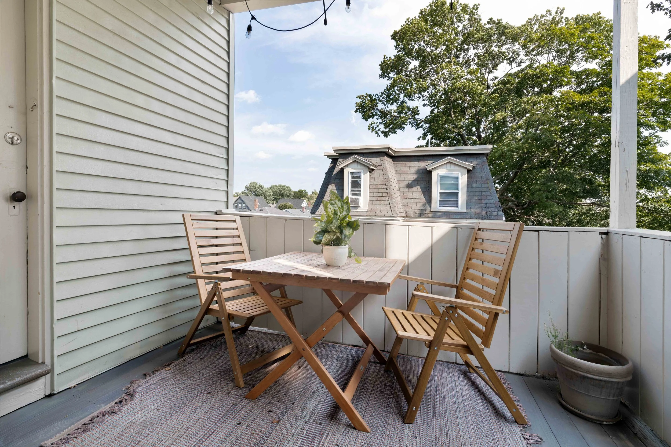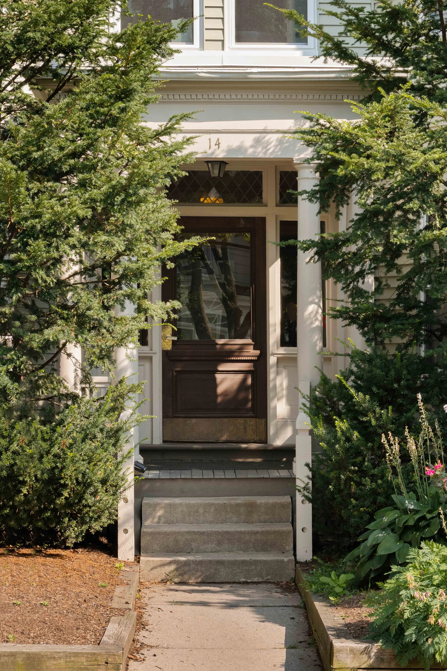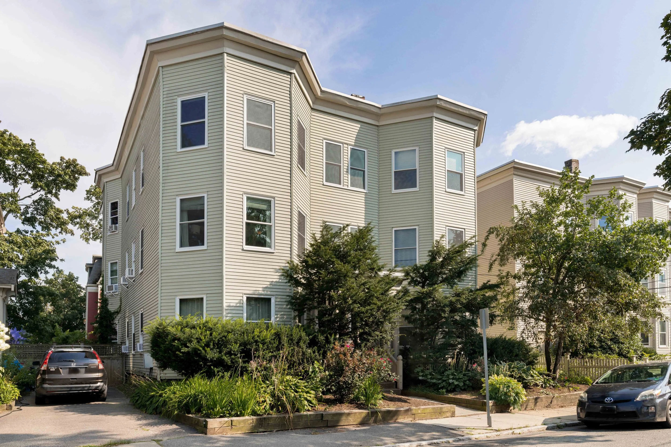
14 Holton Street, Unit 6
Medford, MA
$590,000
Exquisite West Medford penthouse condo with a spacious layout and direct access to a secluded back deck. Moments from West Medford Square, this updated sun-filled 3-bed, 1-bath unit perfectly balances period detailing with contemporary finishes across a flexible layout. This charming home boasts original moldings, hardwood flooring, high ceilings, and contemporary lighting throughout. The traditional living room opens up to an adjoining room that can be used as a third bedroom or dining room and a bonus room that can serve as an office or playroom. The stylish open-concept eat-in kitchen features green shaker cabinets, granite counters, stainless appliances, and direct access to a private covered deck. Two ample bedrooms, a chic bathroom with exposed brick, in-unit laundry, basement storage, completes this offering. Close to the new Tufts Green Line Station, the Mystic River, Whole Foods, Rt 93, Rt 2, and all that West Medford has to offer.
Property Details
3 Bedrooms
1 Bathroom
1,155 SF
Showing Information
Please join us for our Open Houses below:
Thursday, August 24th
11:30 AM - 1:00 PM
Friday, August 25th
5:00 PM - 6:30 PM
Saturday, August 26th
11:30 AM - 1:00 PM
Sunday, August 27th
11:00 AM - 12:30 PM
If you need to schedule an appointment at a different time, please call/text Todd Denman (617.697.7462) or Alex Abramo (339.223.9277) and they can arrange an alternative showing time.
Additional Information
Living Area: 1,155 interior Square Feet
6 Rooms, 3 Bedrooms, 1 Bathroom
Year Built/Converted: 1910/1985
Condo Fee: $289.04/month
Interior Details
Upon entering the unit, visitors are welcomed by the sun-drenched living room, which is framed by a large bay window and offers tall ceilings, intricate original moldings, gleaming hardwood flooring, and modern ambient lighting.Adjacent to the living room, there's a versatile bonus area that enhances the space, serving equally well as a home office, play area, or a dedicated workout zone.
The expansive open-concept floor plan offers a versatile layout, where an adjoining room to the living room serves as either an elegant dining area or can be creatively transformed back into a bedroom complete with a closet.
Journey along the hallway to reach the remaining two good sized bedrooms. Each complete with multiple windows and closet space.
Across from the bedrooms you will find a bathroom graced with an exposed brick wall, floating wood shelves, and a modern vanity.
Traverse bespoke cabinetry and two ample pantries to arrive at the eat-in kitchen, which showcases granite countertops, green shaker cabinets, and a suite of stainless-steel appliances which include a Bosch dishwasher, a Frigidaire refrigerator and gas range as well as disposal.
Enjoy cool summer nights on your private back deck accessed through your kitchen/dining space.
Basement and Systems
Storage: The open basement has one private storage room for this unit.
Heating: Gas-fired Laars boiler (2011) heats through forced hot water baseboards and is controlled by a Honeywell programmable thermostat. The boiler is located inside a closet in the unit.
Cooling: Window AC units.
Hot Water: Gas-fired 40-gallon State Proline Series hot water tank (2021).
Electrical: 100 amps through circuit breakers.
Laundry: GE washer/dryer combo is located in the kitchen and will be included in the sale.
Utilities: Serviced by National Grid, electric between $100-$220/month depending on season. $30-$100/month for gas depending on season.
Exterior and Property
Exterior: The building exterior is vinyl. Foundation is fieldstone. Waterproofing and exterior foundation repair project completed in Fall 2022.
Roof: Rubber membrane material. Age of the roof is unknown. It was last inspected in 2019.
Windows: The unit has Harvey windows, all except the single window in the middle bedroom were replaced in 2020 and 2021 by the owners.
Parking: On street parking permit.
Outdoor space: Private composite deck located off the kitchen. Common fenced-in turf yard located in the back of the building.
Association and Financial Information
6-unit association, 5 units owner-occupied.
The beneficial interest for this condo is 17.62%.
Condo Fee: $289.04/month. The fee covers master insurance, water & sewer, common electricity, common area cleaning, and reserve funds.
This is an owner-managed condo association.
Condo Account: As of June 30, 2023, there was $8,941.03 in the account.
Snow removal and landscaping are not included in the HOA fee, owners share responsibility.
Pets are allowed with Trustee approval.
Rentals are allowed - lease required, no less than 30 days.
Tax Information: $4,890.71 (FY23).
Additional Information
Stain glass window in the desk area/hallway excluded.
Currently paying summer/fall landscaping maintenance via the HOA.



