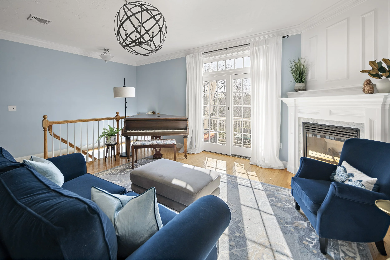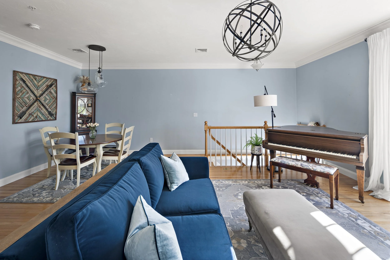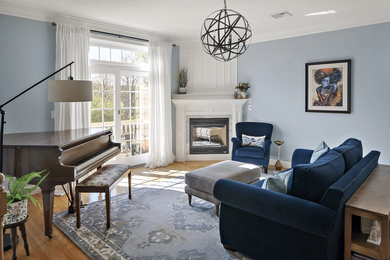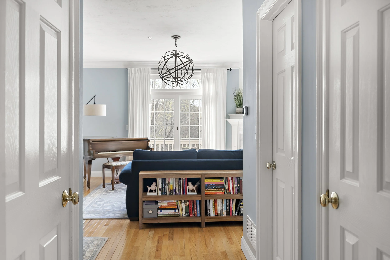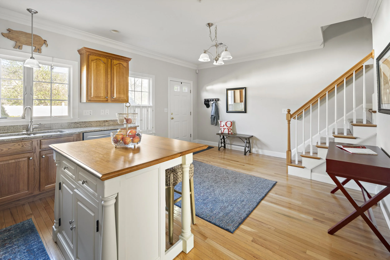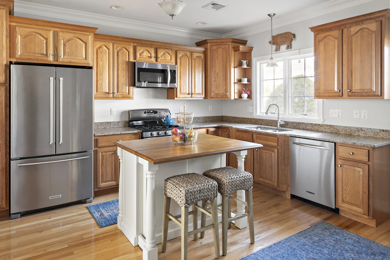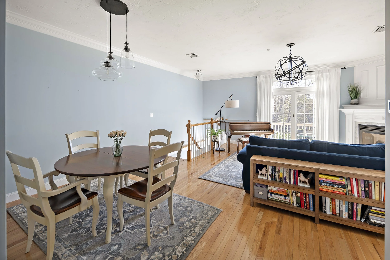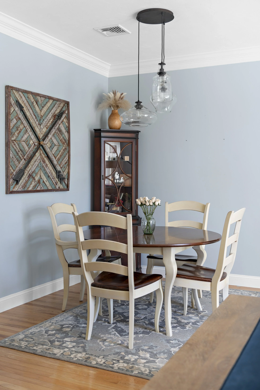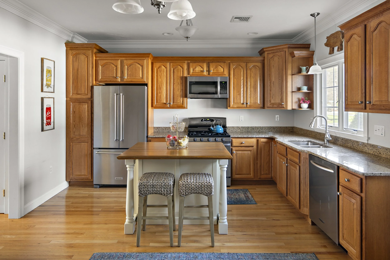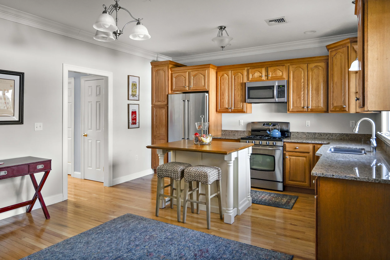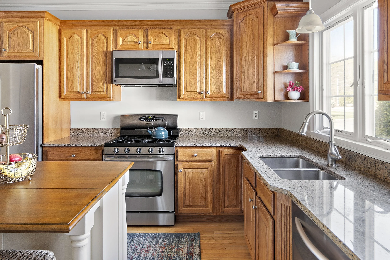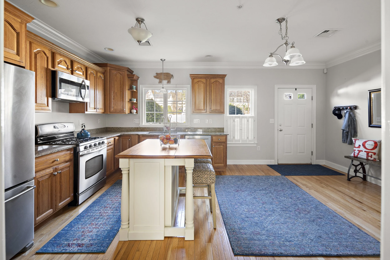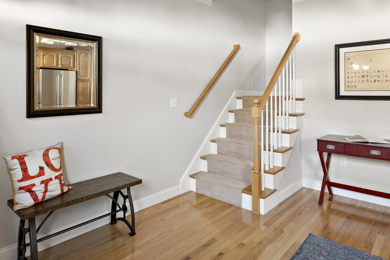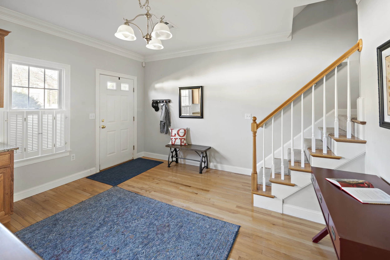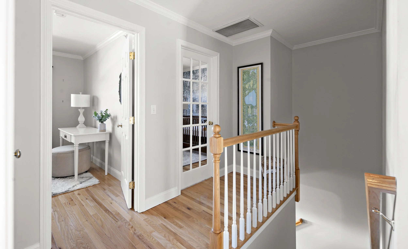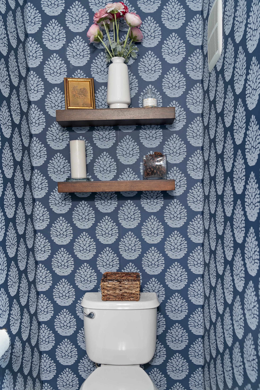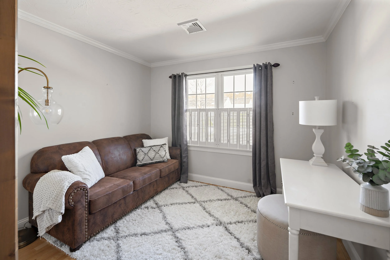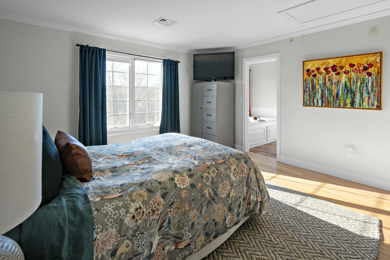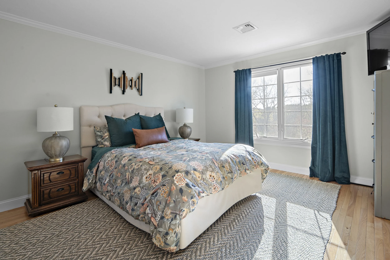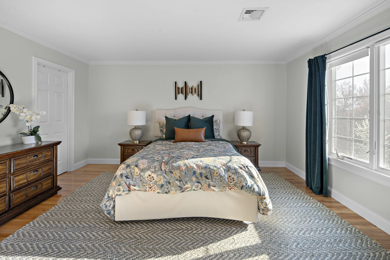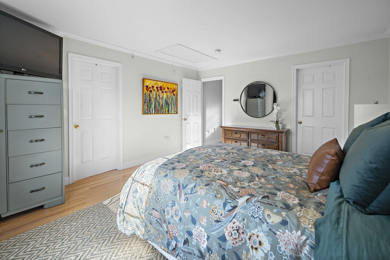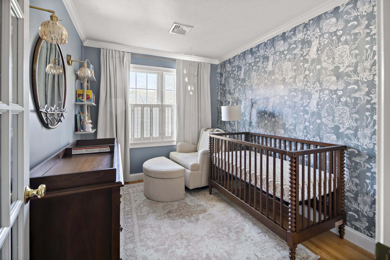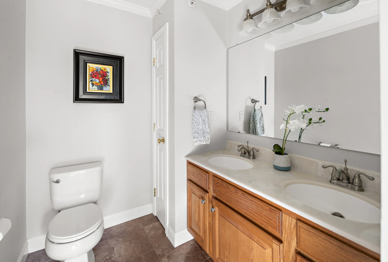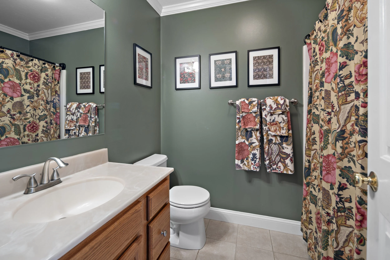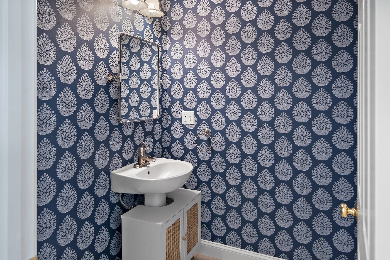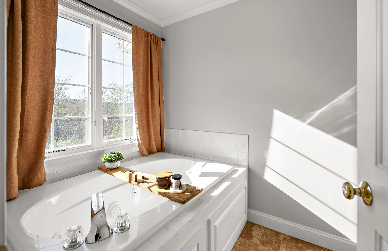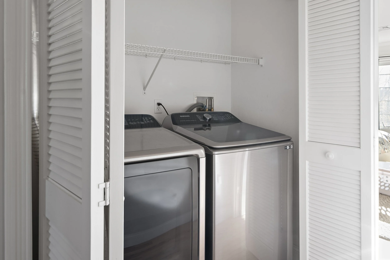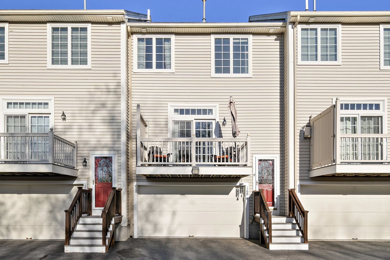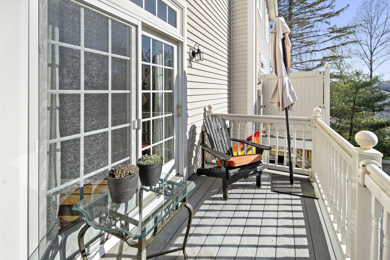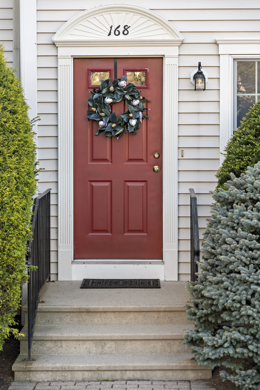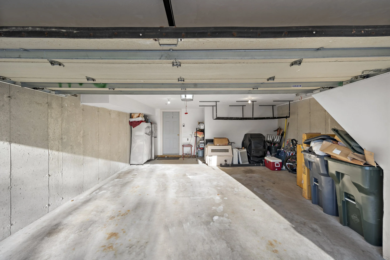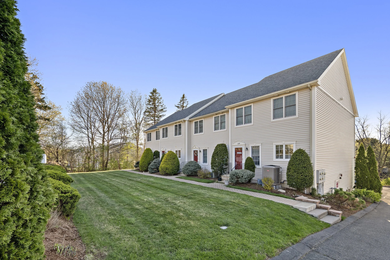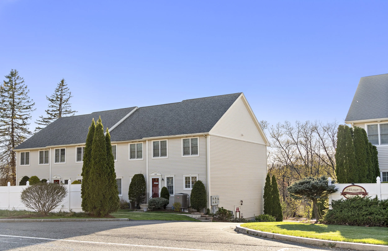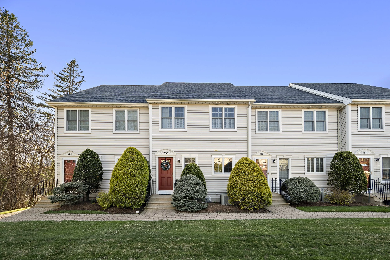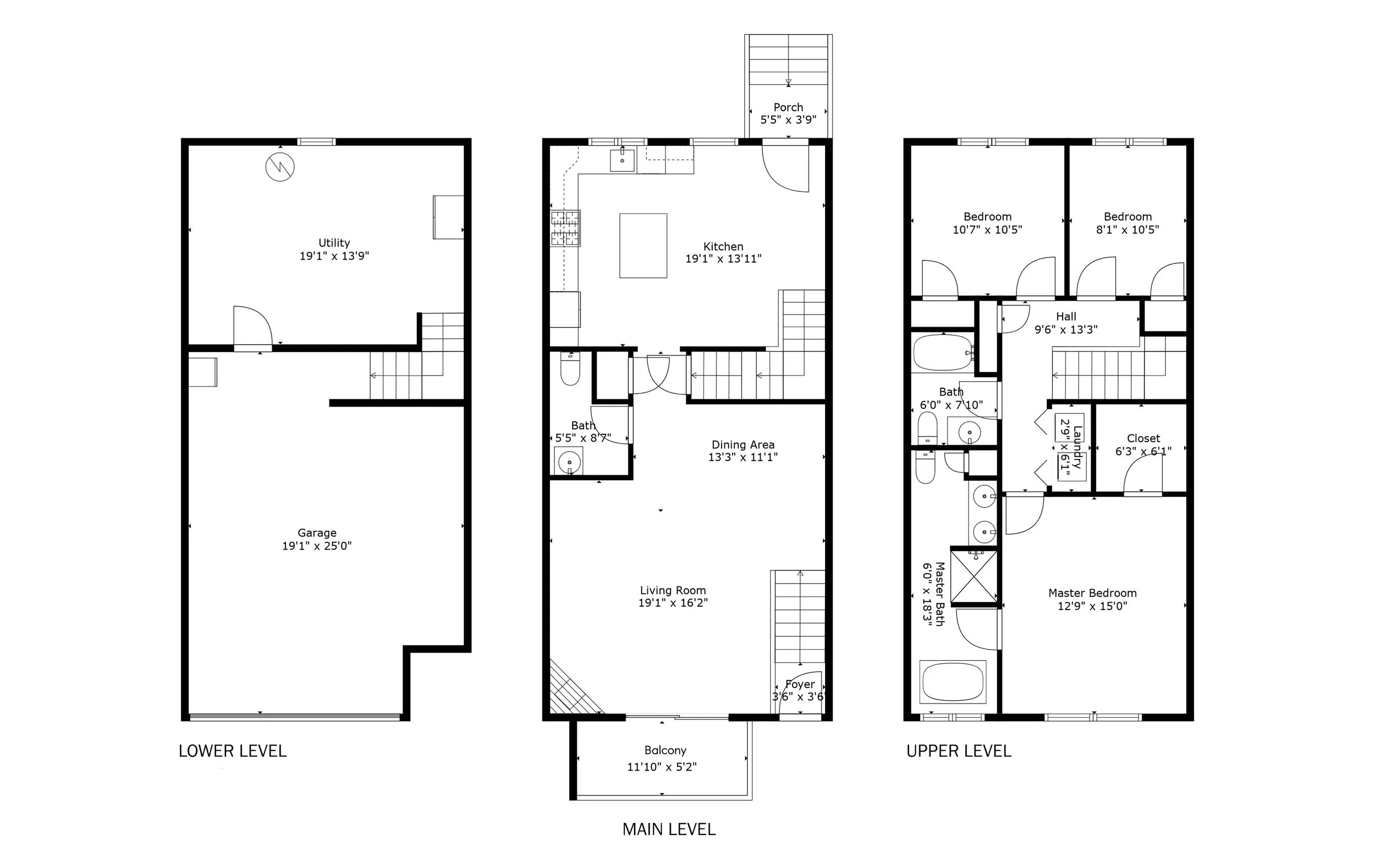
168 Providence Road
Grafton, MA
$489,000
This beautifully maintained townhouse in the heart of Grafton offers 3 bedrooms, 2.5 bathrooms, a private balcony, 2 garage parking and 1,520 square feet of comfortable living space. Built in 2005, this inviting home combines modern amenities with a warm, traditional design. The spacious layout features a bright living area that flows seamlessly into a well-appointed kitchen. The kitchen boasts ample cabinetry and counter space, perfect for both everyday living and entertaining. In the living room, you have a cozy gas fireplace and access to your private balcony with views of Fisherville Pond fed by Quinsigamond River. Upstairs, you'll find three bedrooms, including a primary ensuite bedroom with a shower and a relaxing jacuzzi tub. Additional highlights include convenient laundry upstairs, direct access to a two-car garage from the basement with additional space for storage, easy access to Mass Pike, Grafton Common, Grafton public schools, commuter rail, shopping, and an abundance of nature activities.
Property Details
3 Bedrooms
2.5 Bathrooms
1,580 SF
Showing Information
Please join us for an Open House!
Saturday, May 3rd
1:30 PM - 3:00 PM
Sunday, May 4th
1:00 PM - 2:30 PM
If you need to schedule an showing, please call/text Calif Trinh at 617.468.8498 to arrange a time.
Additional Information
Living Area: 1520 Interior Square Feet
5 Rooms, 3 Bedrooms, 2.5 Bathrooms
Year Built: 2005
Condo Fee: $420/month
Interior
Enter through the front door into the spacious kitchen that features classic oak cabinetry, ample granite counter tops, and recessed lights overhead. Stainless steel appliances include a Kitchenaid refrigerator (2021), a 5-burner Maytag range, Kitchenaid dishwasher, microwave, and a touchless stainless steel gooseneck faucet with pull-down sprayer. The kitchen window above the sink overlooks the front communal lawn and provides bright natural light into the space alongside a drop-down pendant light. The spacious kitchen easily accommodates a dining table or center island anchored by a 3-bulb frosted glass chandelier, and also includes a convenient drop zone for jackets, shoes, and bags.
Flowing seamlessly from the kitchen is a dedicated dining area and a spacious living room. The dining space comfortably fits a table that seats four or more, and the open-concept floor plan is ideal for entertaining.
The living room features a cozy Lennox gas fireplace with variable-speed control, framed in gray and white tile with a classic white mantle. Crown molding, hardwood floors throughout enhance the space, while an Andersen sliding door leads directly to a private composite/vinyl balcony. From both the living room and balcony, enjoy unobstructed views of lush trees and Fisherville Pond. A staircase off the living room provides direct access to the driveway at the back of the home.
A convenient half bathroom/powder room is situated between the living room and kitchen, featuring striking light blue and dark blue wallpaper and open shelving above the toilet for additional storage.
Located off the hallway you will find a coat closet, and access to the basement.
Ascend the stairs from the kitchen to find the three bedrooms, two full bathrooms, and the laundry area.
The generously sized primary bedroom features a spacious walk-in closet and a large picturesque window looking out to Fisherville Pond. The room comfortably accommodates a queen or king sized bed plus ample space for storage furniture.
In the primary bedroom, you’ll also find the primary bathroom complete with a separate jacuzzi tub, standing shower, dual vanity sinks, and a
closet for storage.
In the central hallway, the laundry area features space for side-by-side washer and dryer units and has a built-in shelf above to
store all your laundry needs.
The full bathroom is situated off the upstairs hallway and has a vanity with cabinetry storage, a tub and shower combination, and vent
for proper ventilation.
Systems and Basement
Heating and Cooling: Central heating and air conditioning controlled by Honeywell Home smart thermostat.
Hot Water: 50 gallon water heater - State Water Heaters ProLine XE Commercial Grade - installed in 2021.
Electrical: 100 amps through circuit breakers.
Laundry: A side-by-side Samsung washer and electric dryer set (new in 2021) is located off the hallway upstairs and included with the sale.
Storage: Additional storage space is located in the basement and garage.
Basement: Can be accessed from inside between the kitchen and living room or through the garage.
Exterior and Property
Outdoor Space: There is a private balcony that accommodates adirondack chairs, a side table and an umbrella.
Exterior: Wood clapboard siding.
Windows: Original Andersen windows (2005).
Roof: Shingle and was replaced in approximately 2020.
Parking: Direct garage access from inside the home through the basement. 2 parking spaces are located inside the garage. 2 additional parking spaces in front of the garage. 3 guest parking spaces are available at the complex.
Association & Financial Information
12-unit association. All are owner-occupied and the association is managed by R&R Realty Management.
Beneficial interest is 8.33%
Rentals are allowed with restrictions. Max 20% (2 units) allowed to be rented at one time.
Pets are allowed.
Condo Fee: $420/month. This covers landscaping, snow removal, trash and recycling pickup, community repairs, master insurance.
Tax Information: $6,083.72 (FY 2025)
The average gas bill is $180/month (per Eversource) and the average electric bill is $150/month (per National Grid).
Disclosures
The seller is taking the removable center island in the kitchen, the mirror in the half bathroom, and the two light fixtures in the living room/dining area.

