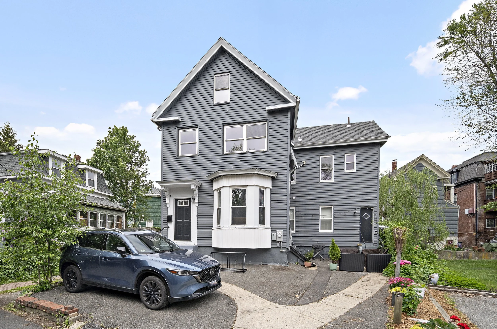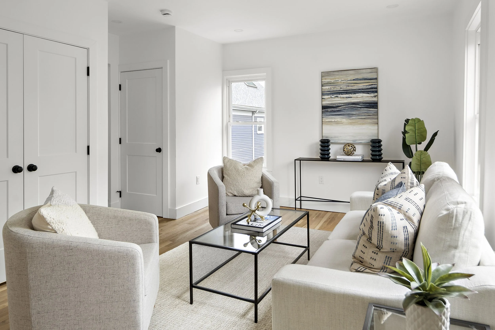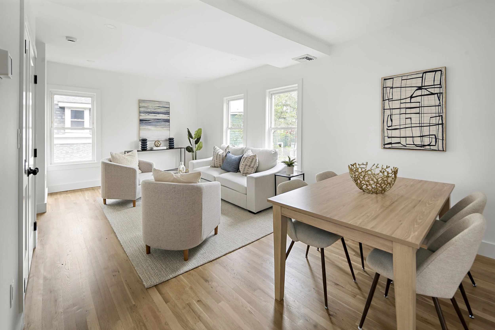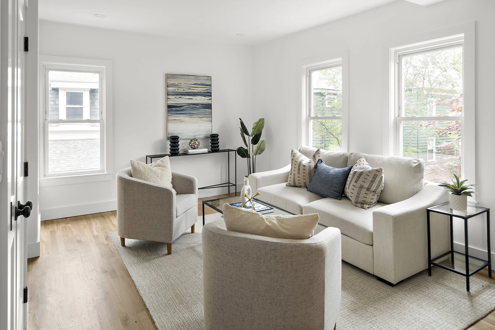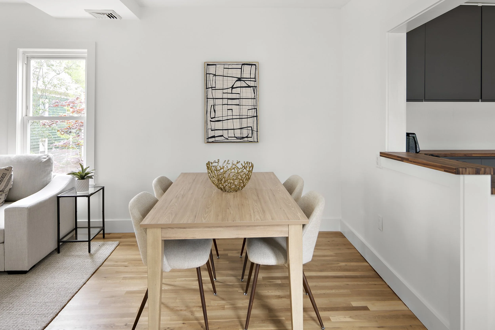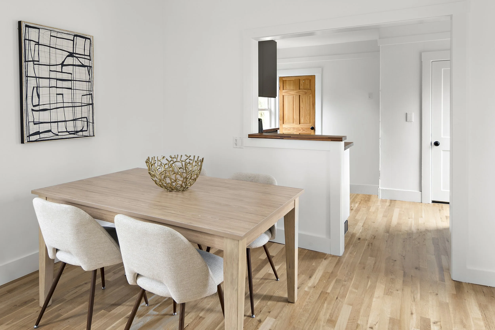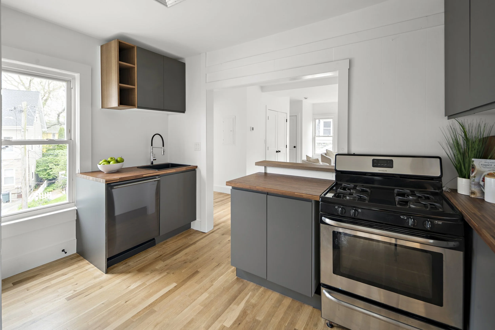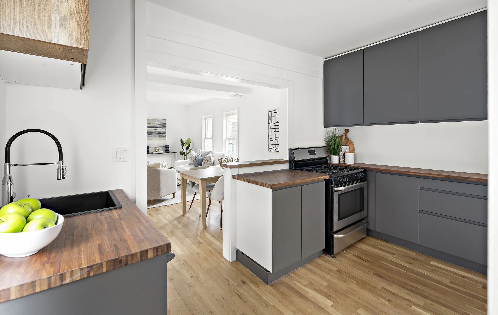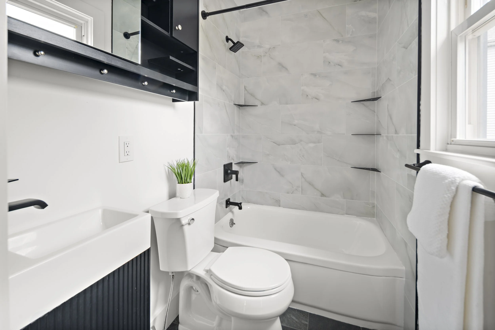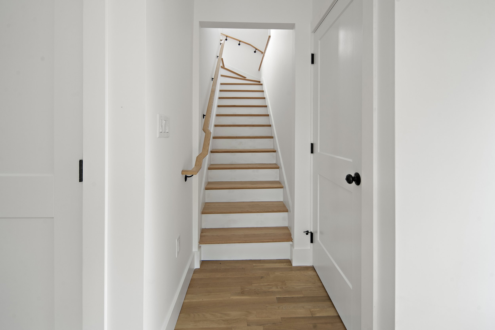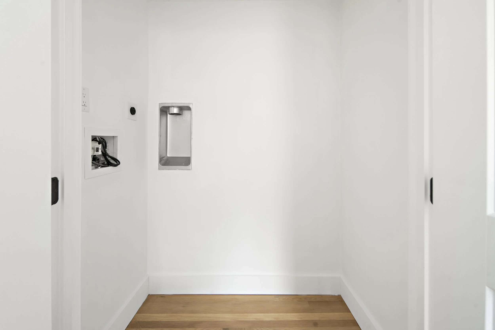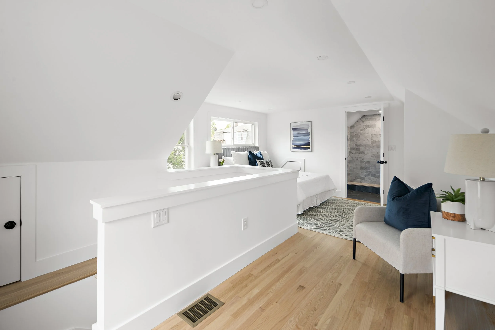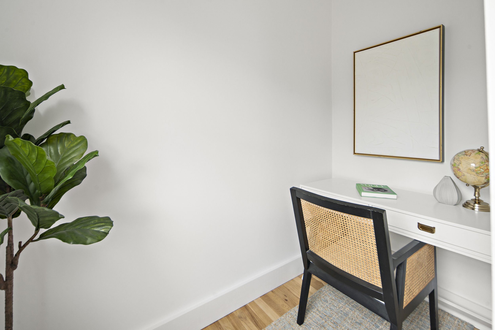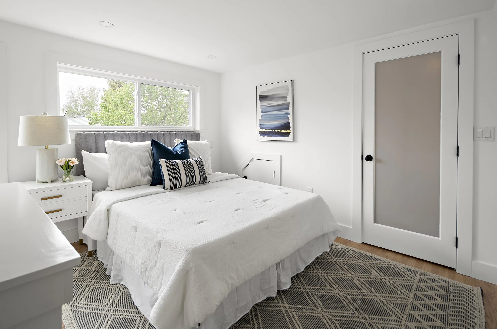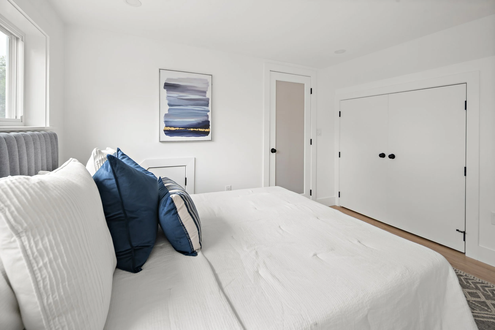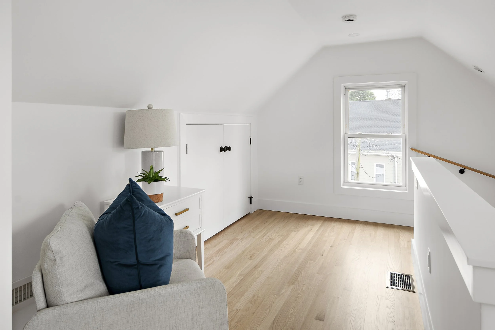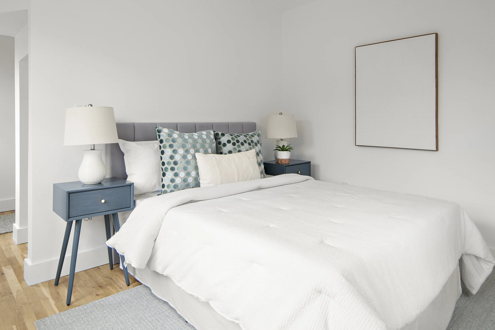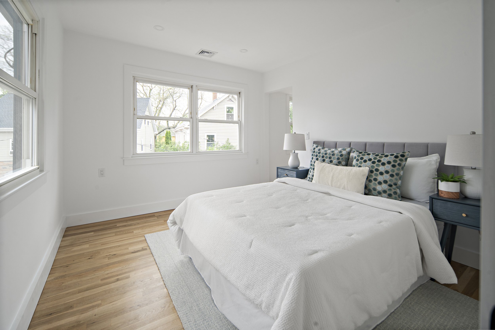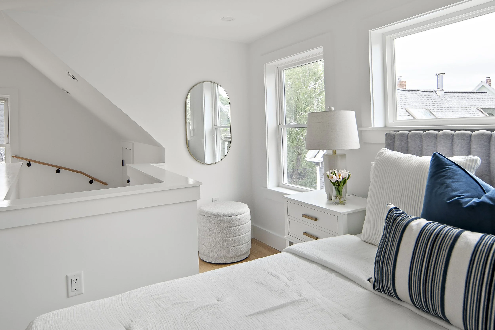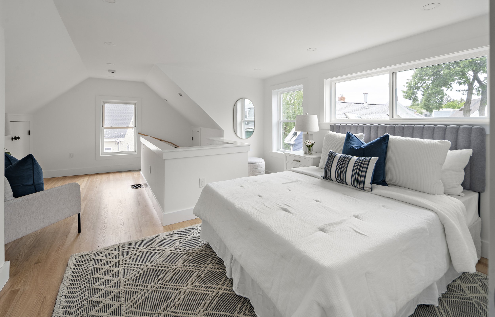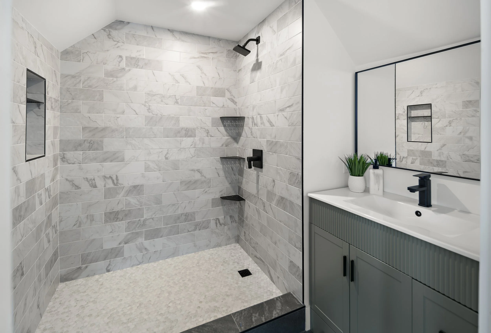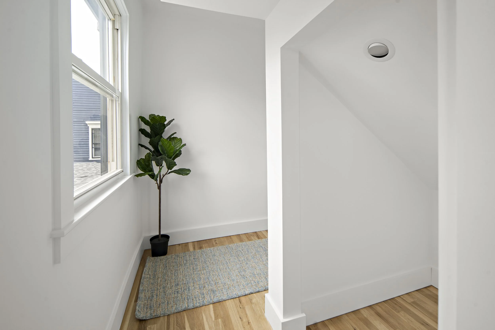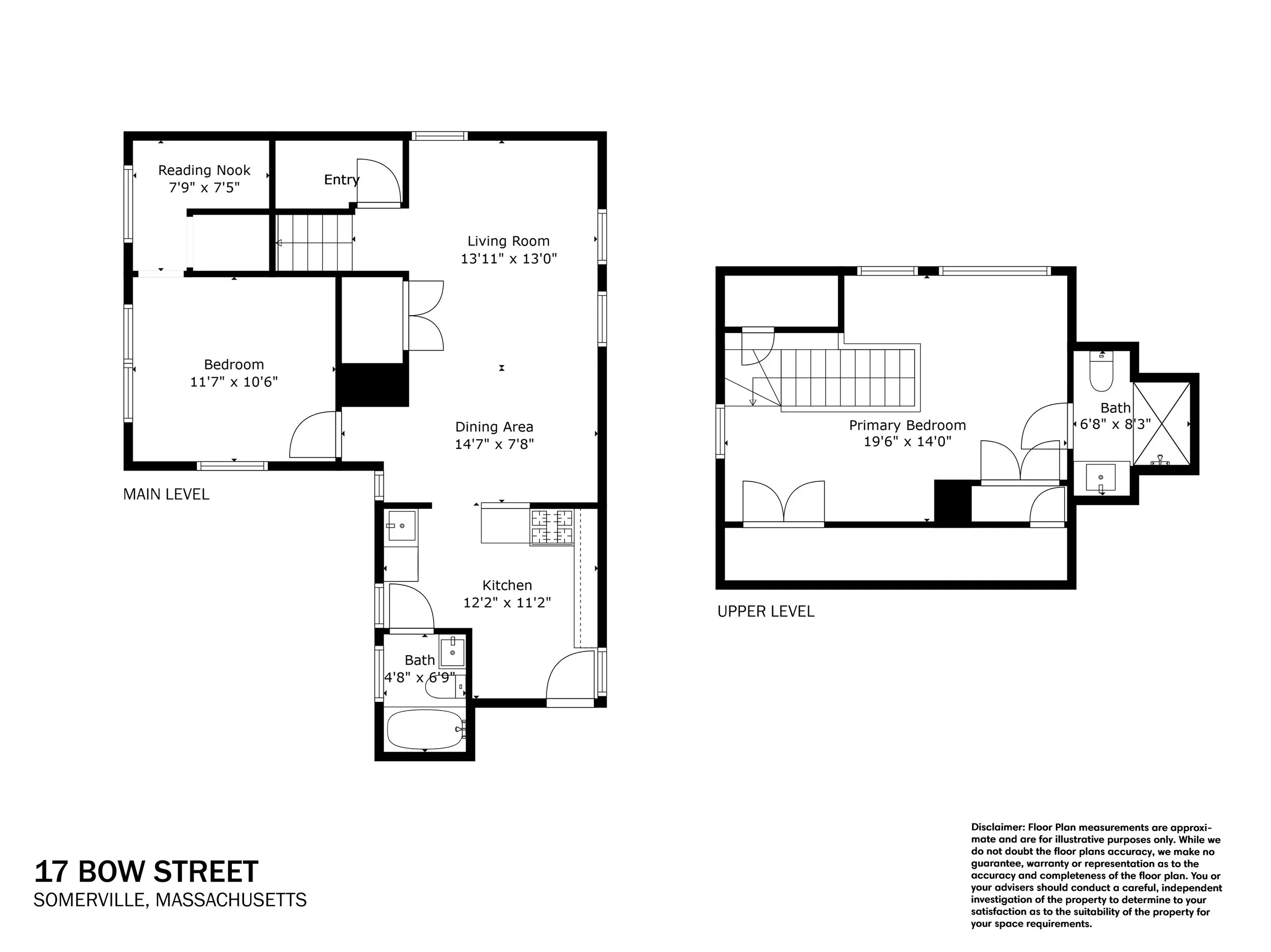
17 Bow Street Place, Unit 2
Somerville, MA
$849,000
Introducing 17 Bow Street Place—a top-floor, bi-level condo paradoxically located on a quiet side street, yet right in the heart of all the action in Union Square. The entire home has been masterfully renovated with a keen eye for modern farmhouse design, incorporating generous baseboard molding, black fixtures, and timeless ceramic tile. Enter the unit on the second floor and be welcomed by a light-filled, open-concept living and dining area featuring gorgeous oak hardwood floors and recessed lighting throughout. The kitchen is both stylish and functional, with a smart layout that includes wood countertops, modern gray cabinetry, and brand-new stainless steel appliances. The first-floor bathroom has been completely updated and features a beautifully tiled tub surround, dark gray tile flooring, a sleek modern sink and mirrored vanity with storage. A first-floor bedroom offers flexible living space, complete with a charming nook—perfect for a desk, reading corner, or additional storage. Upstairs, a true domestic oasis awaits, nestled in the treetops of this private way. This level captures clever storage solutions, recessed lighting, a spa-like bathroom, and a flexible floor plan that can easily accommodate sleeping quarters, a home office, or a relaxing retreat. With off-street parking, in-unit laundry, basement storage, and easy access to the T and major commuter routes, Bow Street Place offers the best of convenient urban living. All of this just steps from some of Greater Boston’s most beloved coffee shops, pubs, and eateries—an absolute haven for foodies in the heart of Union Square.
Property Details
2 Bedrooms
2 Bathroom
1160 SF
Showing Information
Please join us for our Open Houses
Saturday, June 21st
12:00 PM - 1:30 PM
Sunday, June 22nd
12:00 PM - 1:30 PM
Listed by Lisa Daggett. If you need to schedule an appointment at a different time, please call/text 781.426.6626.
Additional Information
Details
Living Area: 1160 Square Feet
5 Rooms, 2 Bedrooms, 2 Bathrooms
Year Built: 1890 Converted: 2008
Condo Fee: $262/month
Interior
Ascend to the building’s second floor and step into a sun-drenched, open-concept living and dining space featuring recessed lighting, beautifully refinished original oak hardwood floors, and crisp white baseboard molding.
To your right, a staircase leads to the upper level, while a spacious double closet near the entry houses a stacked washer and dryer, along with additional room for coats and shoes.
The kitchen, partially open to the living and dining area, has been fully renovated and thoughtfully designed. It features butcher block countertops, new and sleek modern gray cabinetry, stainless steel appliances, and a deep black resin composite sink paired with a striking black-and-silver gooseneck faucet. A small double-hung window near the entrance brings in additional natural light.
The first-floor bathroom features elegant tile flooring, black hardware throughout, a shower/tub combo with a marble-patterned tile surround, a sleek ceramic sink, and chic black cabinetry that offers additional storage.
Southwest-facing and filled with natural light, the first-floor bedroom offers two versatile alcoves—perfect for a wardrobe, workspace, or extra storage. Recessed lighting, hardwood floors, and generous white molding complete the space with a clean, finished look.
Ascend an elegant, custom-built oak staircase featuring a refined oak railing and sleek black hardware, leading to the unit’s second floor.
Classic farmhouse molding defines the space, complemented by recessed lighting, expansive windows, and multiple storage closets adorned with black knobs and hinges.
A horizontal window at the far end of the room allows space for a headboard, while an additional window set within a nearby nook adds architectural interest.
The primary en suite is thoughtfully designed with a large, marble-style ceramic shower, complete with built-in niches and stylish hardware. A floor of hexagonal penny tiles adds texture and charm, while a modern sage green vanity, topped with a new mirror and sleek lighting, brings a refreshing, contemporary feel.
Systems & Utilities
Heating & Cooling: 2024 Bosch heat pump (located to the right of the house) and air handler (located in the eaves of the top floor).
Honeywell digital thermostat.
Hot Water: Brand new tankless hot water heater located in the basement.
Laundry: 2025 LG washer and electric dryer.
Kitchen: 2025 GE gas range, 2025 LG refrigerator, 2025 IKEA dishwasher
Exterior & Property
Outdoor Space: Shared
Exterior: Blue vinyl siding
Roof: Asphalt shingles (2024)
Windows: 10+ years
Foundation: Fieldstone
Parking
Deeded spot in front of the building (right side facing).
Association & Financial Information
Condo fee: $262/mo (master insurance, water, sewer plus $500 year in reserves)
Assessments: Seller to pay assessment for repointing the foundation.
2-Unit association and both units are owner-occupied
Beneficial Interest: 61%
Pets: Allowed
Rentals: Allowed
Tax Information: $7,459.17 FY’25

