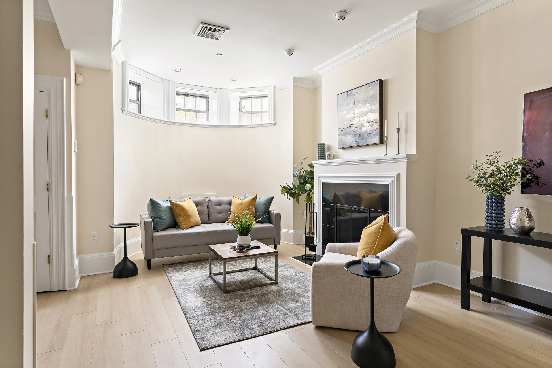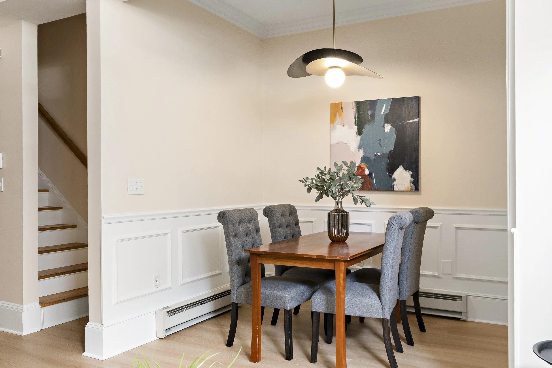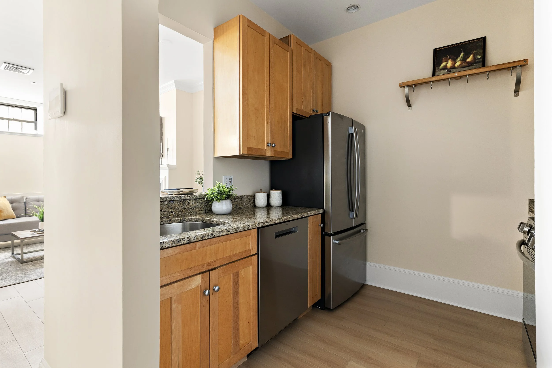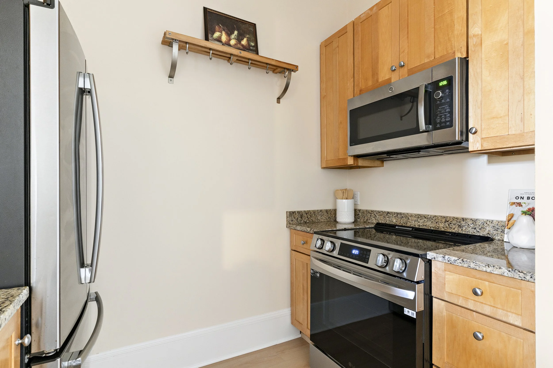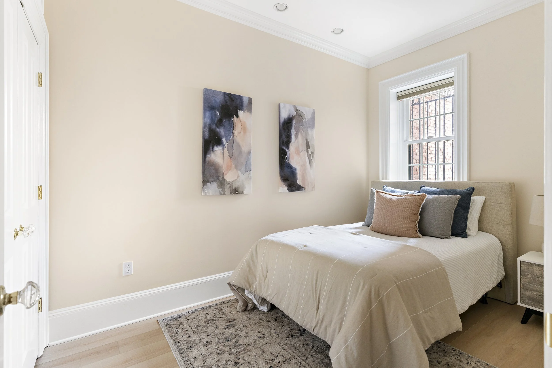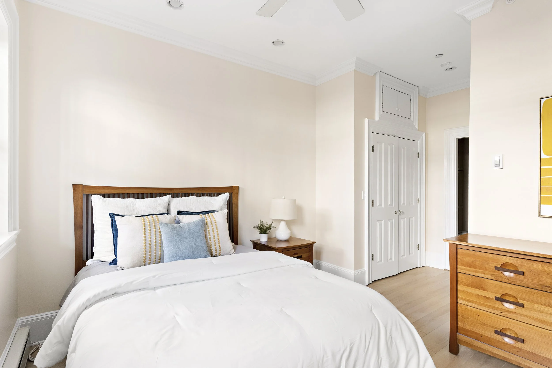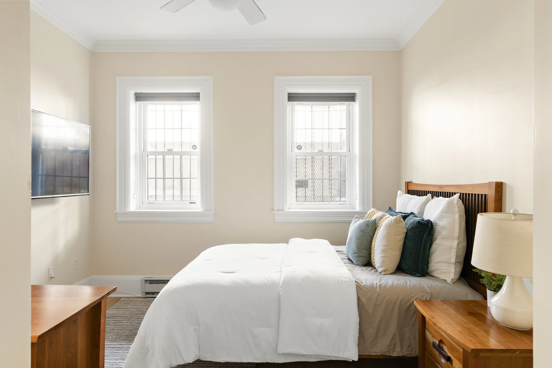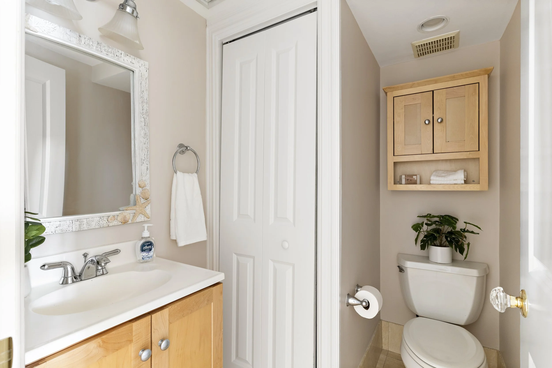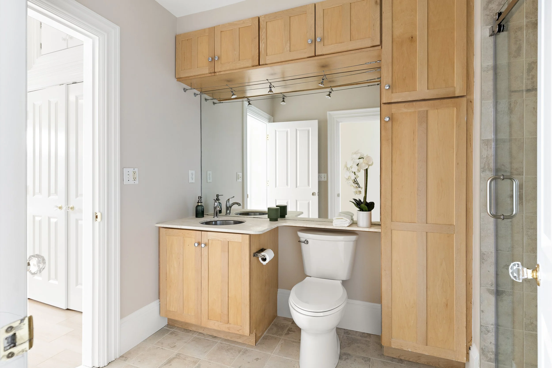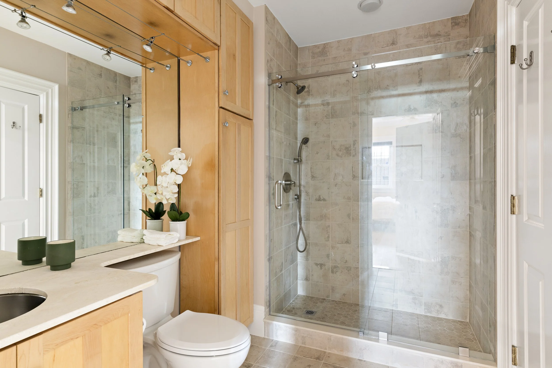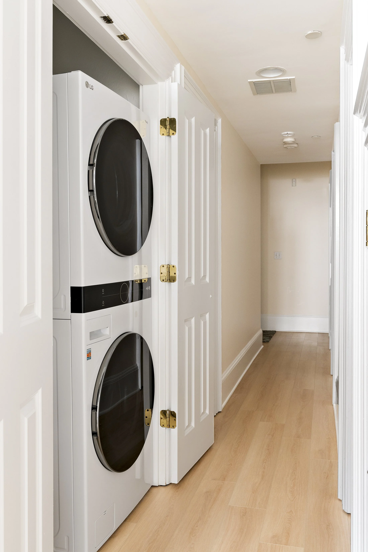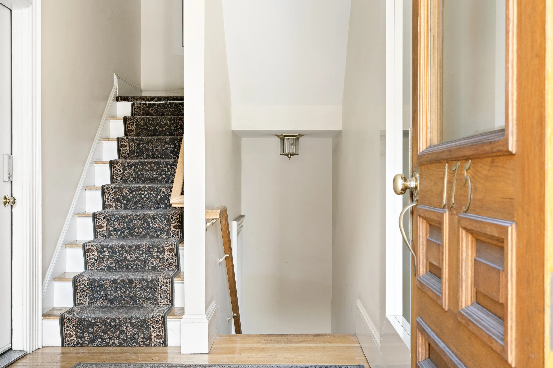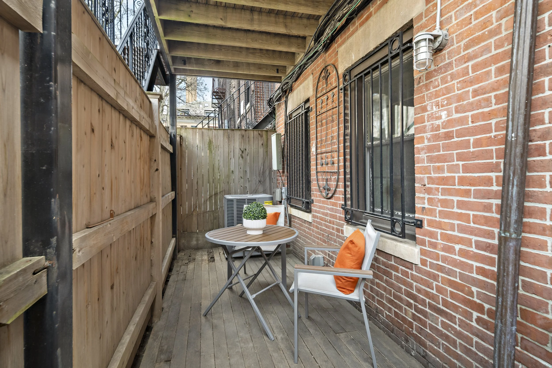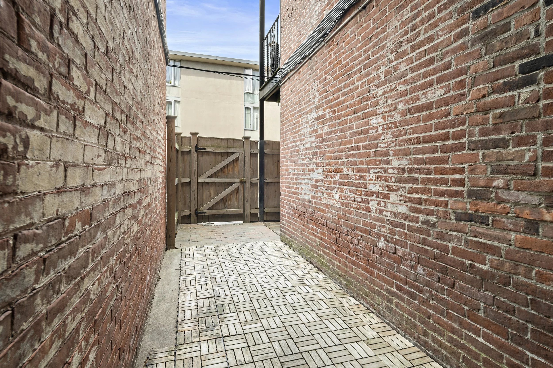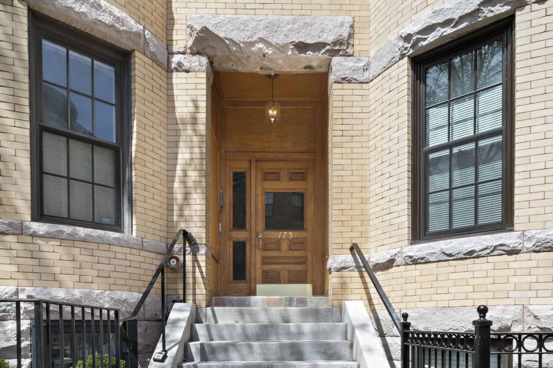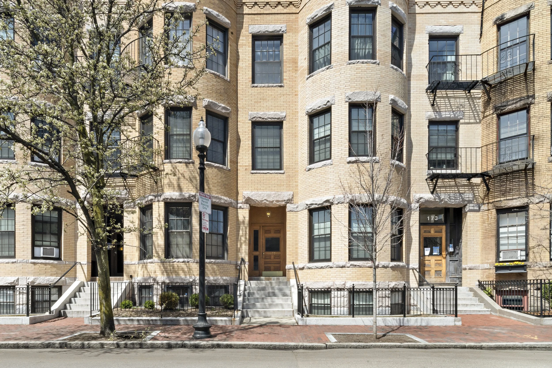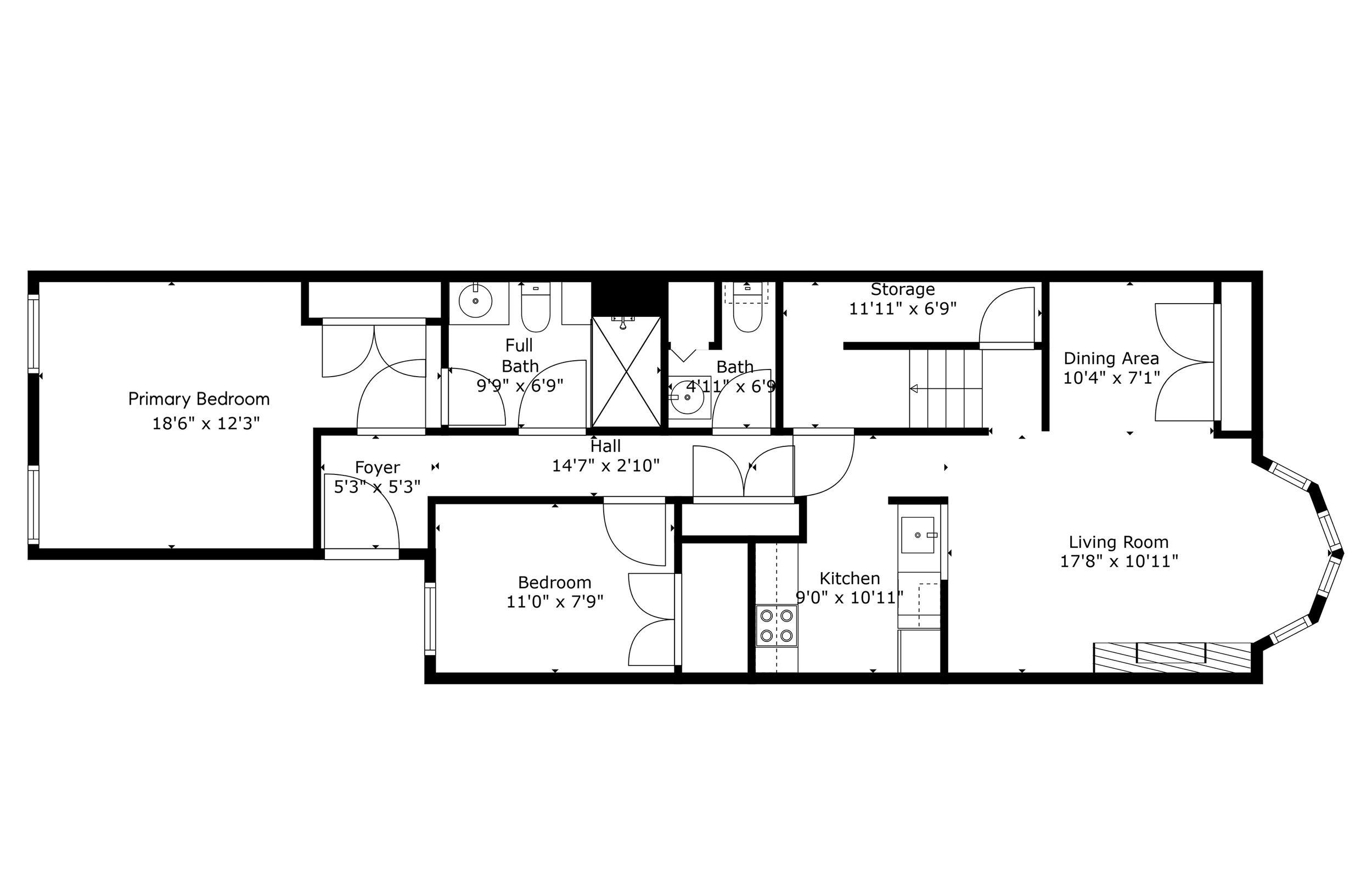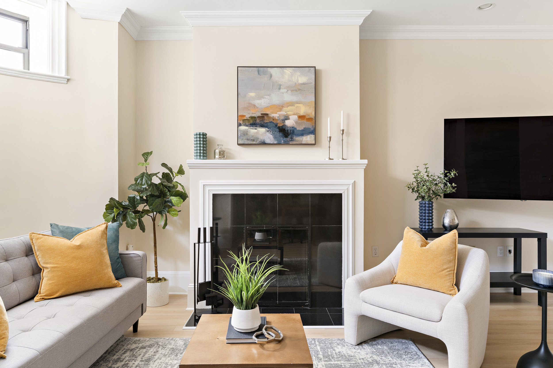
175 St. Botolph Street, Unit 1
Boston, MA
$915,000
Welcome to your stylish Back Bay home featuring 2 bedrooms, 1.5 bathrooms and 914 sq.ft. of thoughtfully designed living space. Step inside this garden-level unit to discover a beautifully renovated galley kitchen with granite counters and stainless steel appliances, high ceilings, and an open-concept living and dining area complete with a fireplace. The south-facing living room gets plenty of natural light, creating a warm and inviting atmosphere in this floor-through unit. Boasting a range of amenities, highlights include an exclusive outdoor patio, a washer/dryer, central air conditioning, and two spacious bedrooms, including a primary en-suite. This ideal location on St. Botolph Street provides easy access to the heart of Back Bay and is just around the corner from the Prudential Center, Southwest Corridor and Back Bay Station -- a prime location for dining, shopping and conveniences of the Back Bay/South End. Want to enjoy city life? You’ll be right in the middle of it! Don’t miss the opportunity to make this delightful condo your own.
Property Details
2 Bedrooms
1.5 Bathrooms
914 SF
Showing Information
Please join us for an Open House!
Saturday, May 3rd
12:30 PM - 2:00 PM
Sunday, May 4th
11:30 AM - 1:00 PM
If you need to schedule an appointment, please call/text Marianne Stravinskas at 617.438.2642 to arrange a showing time.
Additional Information
Living Area: 914 Square Feet
Lot Size: 914 Square Feet
4 Rooms, 2 Bedrooms, 1.5 Bathrooms
Year Built: 1900
Interior
Upon entering the unit, you're welcomed by soaring 9’5” ceilings and a sun-drenched, south-facing open-concept living area that flows seamlessly into a designated dining space. The living room boasts a fireplace with a stone surround and decorative mantel, along with three large windows overlooking St. Botolph Street that flood the space with natural light. Recessed lighting adds additional brightness, while the architecturally rounded wall maximizes the living space, making it perfect for entertaining.
The dining space is anchored by a mid-century modern pendant light with gold and black finishes, and can accommodate a small table with 3 - 4 chairs. A utility closet is located just off the dining room.
A breakfast bar connects the living room to the kitchen through a window cutout, comfortably seating two small bar stools and making it a perfect spot for casual dining.
The galley kitchen is equipped with newly installed granite countertops and stainless steel appliances, including a GE refrigerator, GE dishwasher (2024), LG electric range (2024), and a GE microwave. Additional features include a garbage disposal, open shelving with storage hooks, and recessed lighting.
Adjacent to the kitchen is one of two bedrooms, complete with new LVF flooring, recessed lighting, a window overlooking the private patio, and a custom California Closet for added storage.
A conveniently placed half bathroom is situated down the hall from the kitchen and the first of two bedrooms.
Continuing down the hall, you'll find a laundry closet on your left with new LG washer & dryer appliances (2024) just before entering the primary ensuite bedroom on the right.
The spacious primary bedroom comfortably fits a king-sized bed and features new LVF flooring, along with two windows overlooking the private patio that flood the room with natural light.
The ensuite bedroom leads directly to a recently renovated, spa-like primary bathroom. It features a large mirror, a built-in vanity with wooden cabinets and ample storage, and decorative spotlights that add warmth to the space. The newly renovated bathroom also includes a spacious shower with a tile surround and a sliding glass door.
Across from the primary bedroom is the entry to the exclusive patio, which is set at street level with direct access through the back door. The spacious patio easily accommodates a table, furniture set, a grill, and various outdoor items, such as a bike.
For added convenience, there is a generously sized storage closet accessible through two doors underneath the stairs leading to the unit.
Systems :
Heat: Forced Hot Air - Ecoer Heat Pump (2024) / serviced 2025
Hot water: Rheem Water Tank (2020), gas-fired
Electrical: 100 amps through circuit breakers
Exterior and Property:
Exterior: Brick & Granite
Windows: Energy efficient windows
Roof: Flat rubber roof (age unknown)
Outdoor: Private exclusive use outdoor patio
Rear storm door (2023)
Additional Information:
Taxes: $11,286.40 FY ‘25, not inclusive of a residential exemption
HOA: $413.59, inclusive of: Water, Sewer, Master Insurance, Reserve Funds, and Management Fee.
Utility Information: Electric: $240/month, Gas: $26/month
Rentals are allowed - no short term leasing
Pets are allowed
Monday & Thursday is trash pickup
Wood fireplace never used by current owner
Two wall mounted TVs will be included in the sale
On-street permit parking
Close to several universities and conveniences of Back Bay, including Northeastern University, New England Conservatory, Berklee College of Music, Tufts University and Suffolk University, to name just a few.
Owner occupied units

