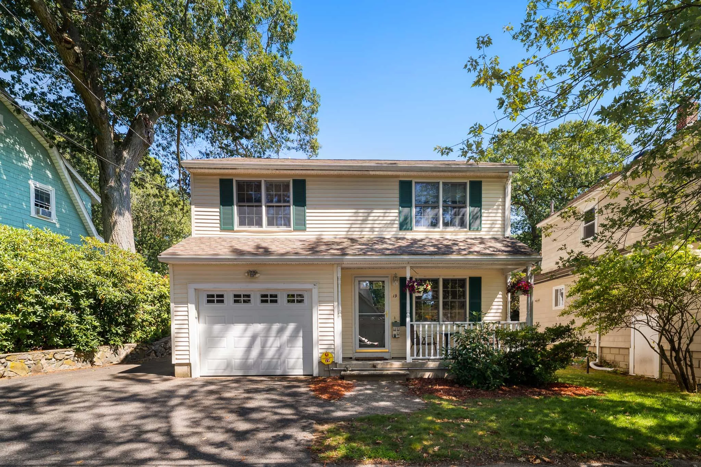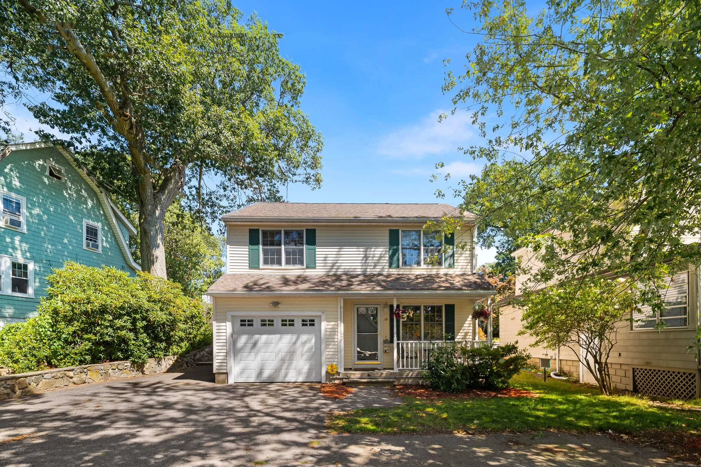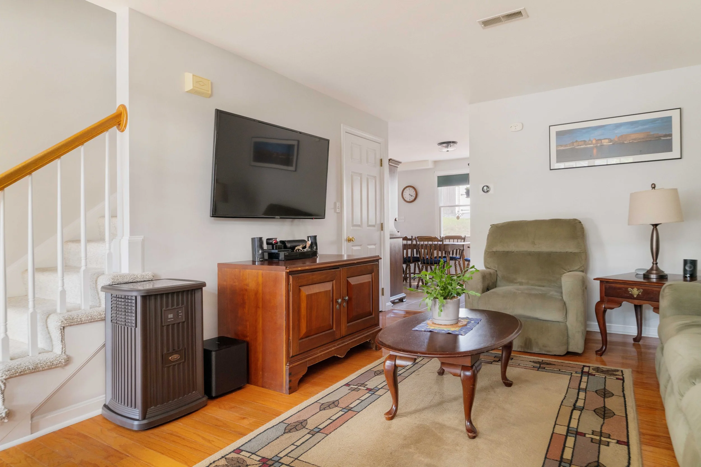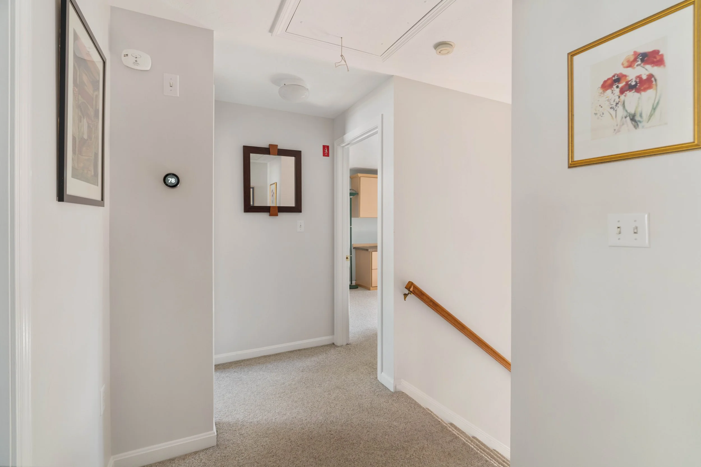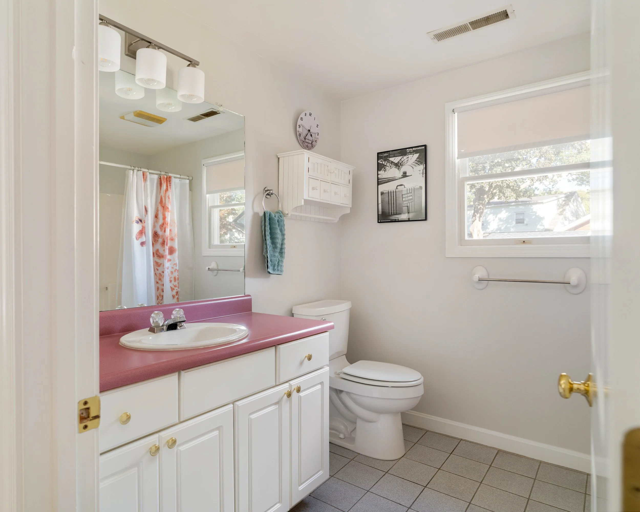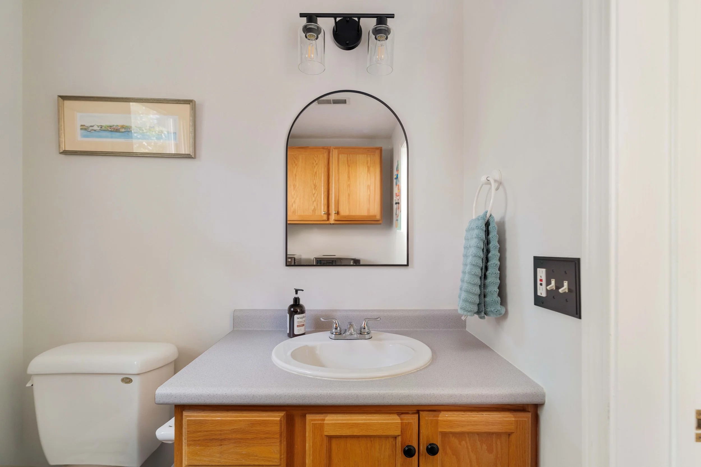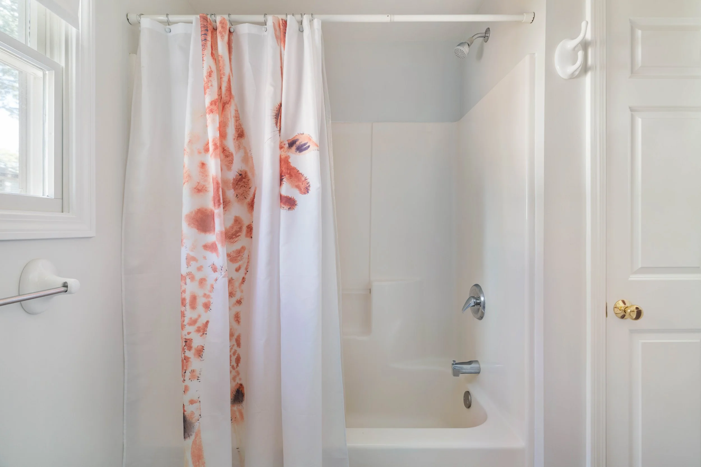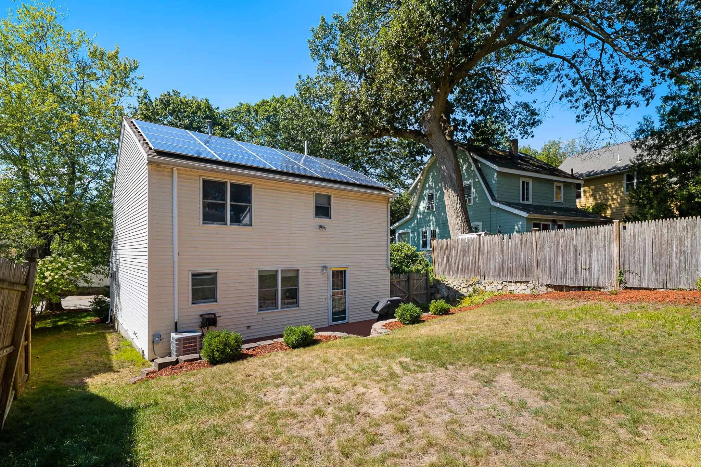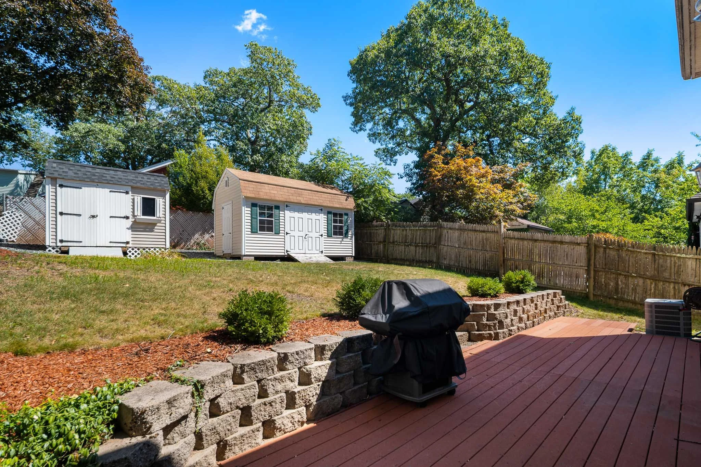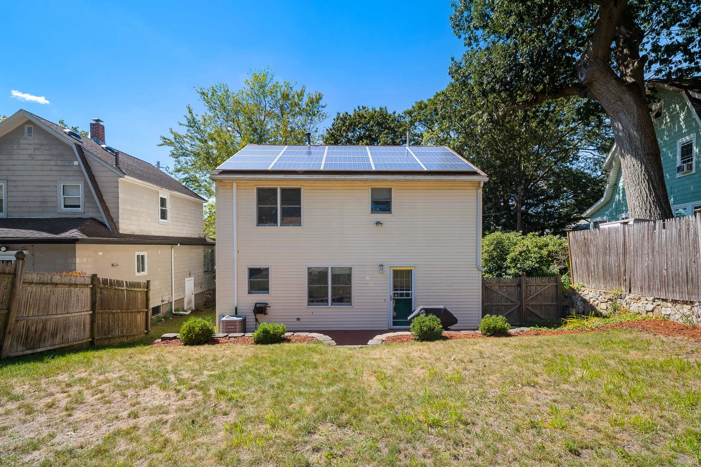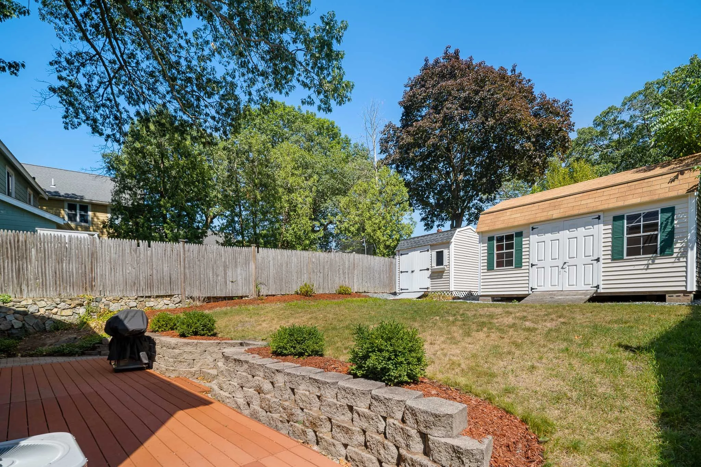
19 Draper Street
Medford, MA
$750,000
Welcome to this charming North Medford single-family home, move-in ready and ideal for first-time buyers or downsizers. Built in 1998, this lovely 2-level home offers a well-designed layout with 3 bedrooms, 1.5 baths, and an attached 1-car garage plus additional driveway parking. Enjoy central air, main-level laundry, a gas fireplace, cost-saving solar panels, and ample storage. The sun-filled eat-in kitchen features black and stainless steel appliances, gray granite countertops, an off-white tile backsplash, and a pantry. A half bath with laundry completes the first floor. The generous backyard is an outdoor oasis, featuring a patio for entertaining, a lush lawn for relaxing, a garden shed, and a workshop shed. Set on a quiet street just minutes from local favorites: the swimming beach at Wright’s Pond (.5 m), hiking and biking trails in the Fells (1 m), restaurants, bus lines and shops in Medford Square (1.5 m), and the orange line MBTA stop in Malden Center (1.8m).
Property Details
3 Bedrooms
1.5 Bathrooms
1,308 SF
Showing Information
Please join us for our Open House:
Thursday, September 4th
12:00 PM to 1:30 PM
Saturday, September 6th
11:00 AM to 12:30 PM
Sunday, September 7th
11:00 AM to 12:30 PM
If you need to schedule an appointment at a different time, please call/text Jenn McDonald at 857.998.1026 to arrange a private showing.
Additional Information
Living Area: 1,308 Interior Square Feet
6 Rooms, 3 Bedrooms, 1.5 Bathrooms
Lot Size: 4,510 Square Feet
Year Built: 1998
Interior
The main floor of this home offers a convenient open floor plan that seamlessly connects the living room, eat-in kitchen, and spacious yard to the rear.
An exterior vented gas fireplace with a ceramic tiled hearth adds warmth and character to the living room, while a picture window overlooks the front porch and yard.
A charming eat-in kitchen provides ample space for cooking and a dining table that comfortably seats 6. There is plentiful oak cabinetry with black hardware, new granite countertops, a stainless sink with a window overlooking the backyard, and a black pull-down faucet with sprayer. Appliances include a black Bosch dishwasher (2018), a stainless Frigidaire gas 4-burner range, a Maytag french door refrigerator (2016), and a Whirlpool microwave. A pantry closet provides handy storage nearby.
A combination half-bath and laundry room is located to the rear of the main floor and features a white vanity with a gray countertop, a set of wall-mounted cabinets for supplies, and a window.
The large attached garage opens into the kitchen. Enjoy an ice-free car in winter plus plenty of extra storage space.
Upstairs, there are three bedrooms and a full shared bathroom.
The primary bedroom is generously sized with 2 windows and a walk-in closet.
The 2nd bedroom has a double closet and 2 windows.
The third bedroom is also good-sized and offers an impressive built-in desk and storage cabinet system for the ideal work-from-home setup, or combined bedroom + office for a busy student in the family.
The shared bathroom features a white vanity with a plum colored countertop, a round mirror, wall-mounted storage cabinet, and a combination tub/shower with a fiberglass surround.
A pull down ladder in the hallway ceiling provides easy access to the attic where the HVAC system is located, and there is plenty of room for additional storage.
Systems
Heating & Cooling: A Concord gas-fired HVAC system provides forced hot air heating and central air conditioning controlled by a Nest programmable and wireless thermostat. The air handler is located in the attic and the system was installed in 2020. A vented, gas-fired wood-look fireplace provides additional heating on the main floor.
Hot Water: The State ProLine 40-gallon hot water tank is gas-fired and was replaced in 2020.
Solar: A set of solar panels were installed in 2013 by Solar City (now Tesla) and the lease is transferable to new property owners. Any electric fees levied above what the system generates are charged at a fixed rate of $.09 per kWh. Out-of-pocket electric costs average $62/month after credits are applied.
Fireplace: An externally vented gas fireplace was installed in 2001.
Electrical: 200 amps through circuit breakers.
Laundry: A side-by-side LG washer and electric dryer set (new in 2022) is located in the bathroom/laundry room on the first floor, and is included with the sale.
Exterior & Property
Exterior: Vinyl siding.
Windows: Double hung dual-pane windows with screens.
Roof: Asphalt shingle and was replaced in 2013. Leaf Filters were installed on the gutters in 2023 and have a transferrable lifetime guarantee.
Parking: 1-car garage space in the attached garage, plus 3 driveway parking spaces that are located in the front driveway and a dedicated pull-in space.
Irrigation: There is an inground irrigation system for the front and rear lawns.
There are two sheds in the backyard. One is used for gardening and yard supplies. The larger shed is insulated and includes electrical outlets for use as a workshop.
Tax Information: $5,728.60 (FY 2026)
The average gas bill is $134/month and the average electric bill is $62/month after solar credits.
Disclosures
Sellers will leave shelving units in the garage except for the metal metro rack.
The sellers prefer to close by late October with an additional occupancy period up to 1-month.
This home is built on a slab and does not include a basement.

