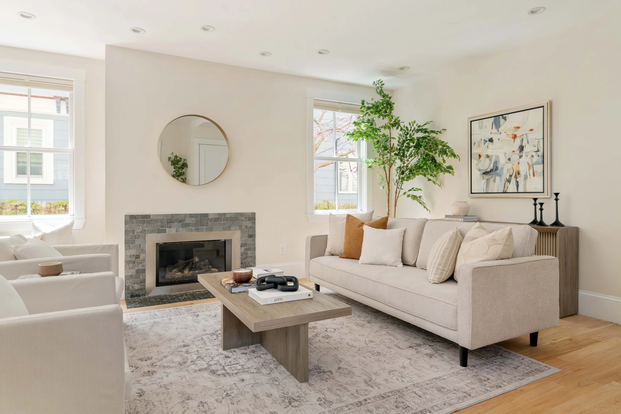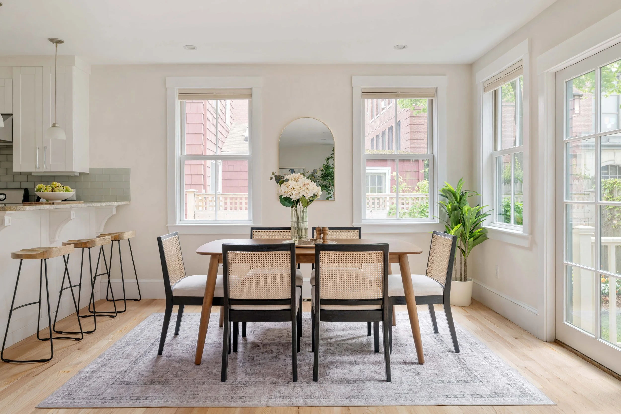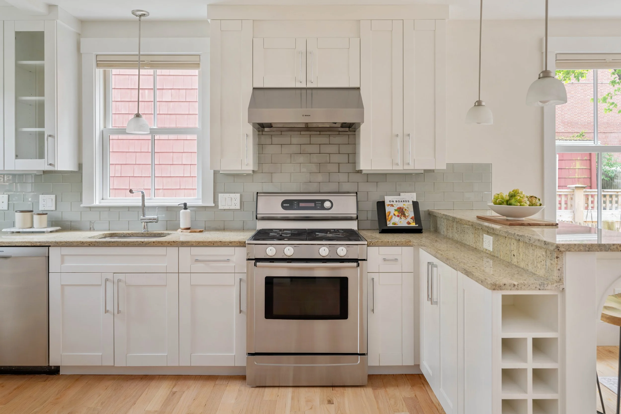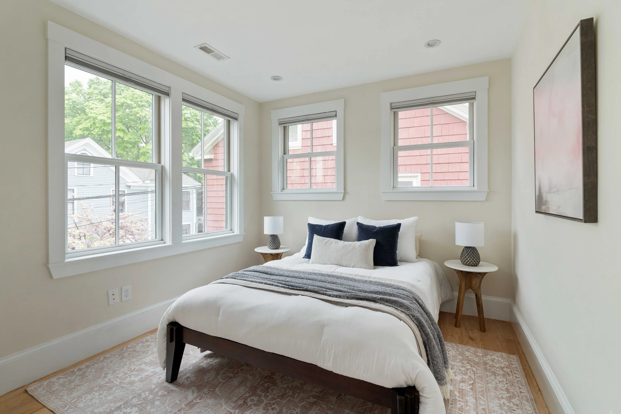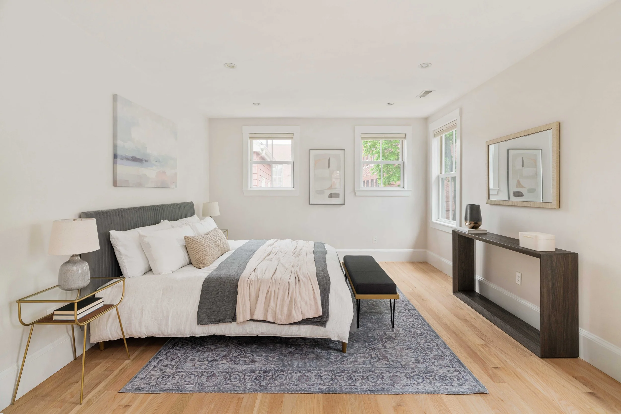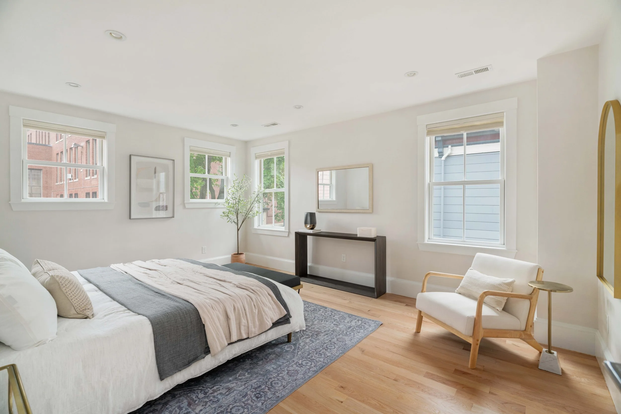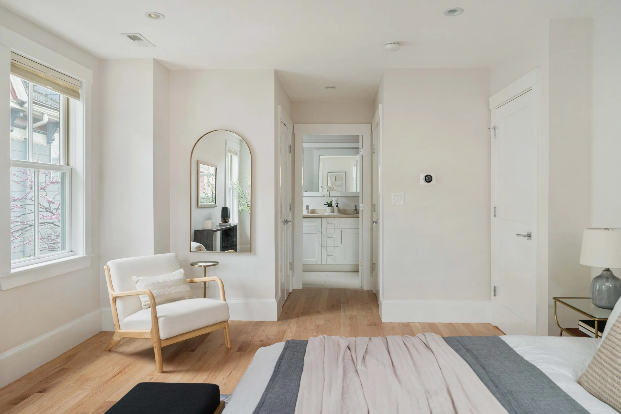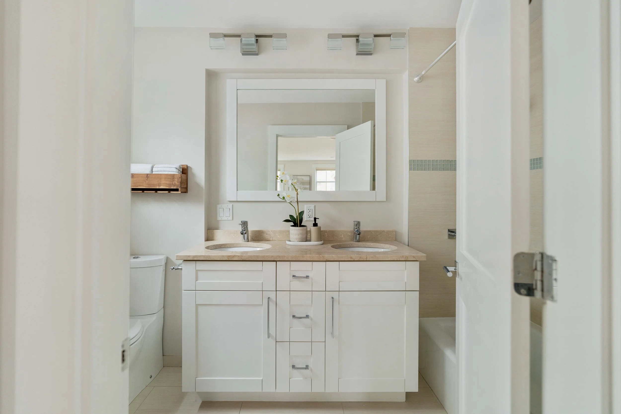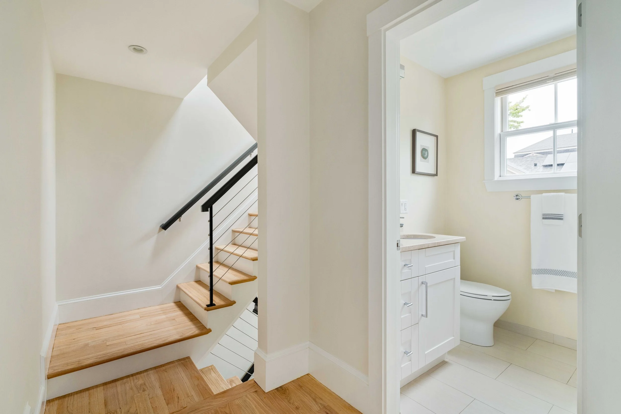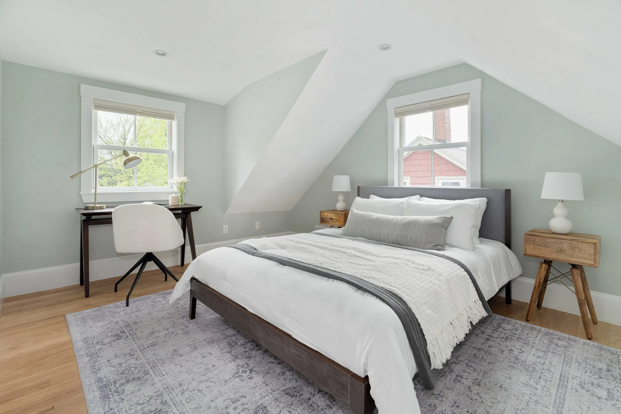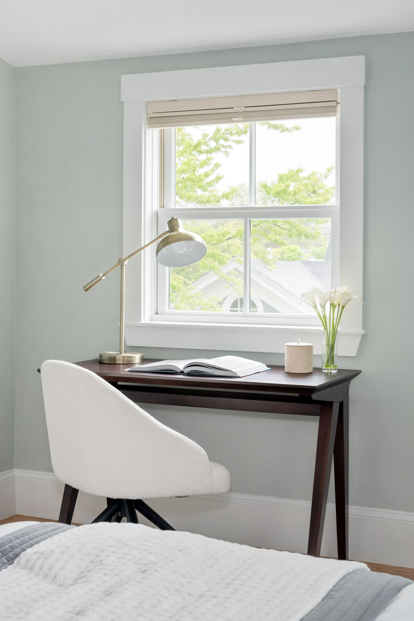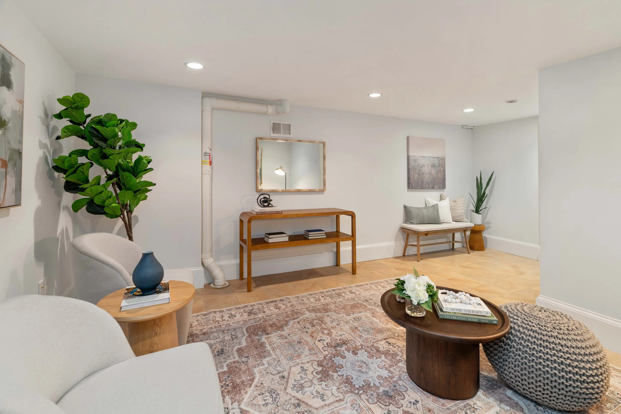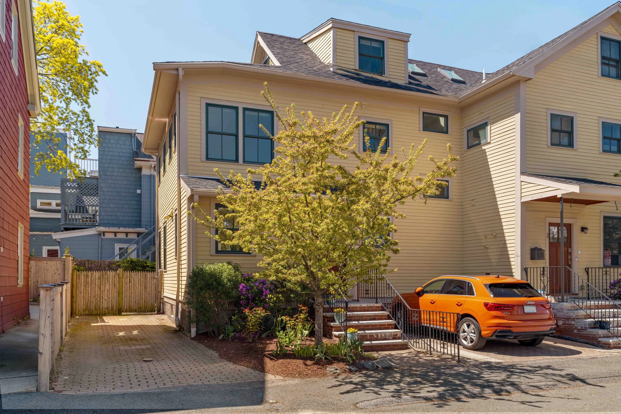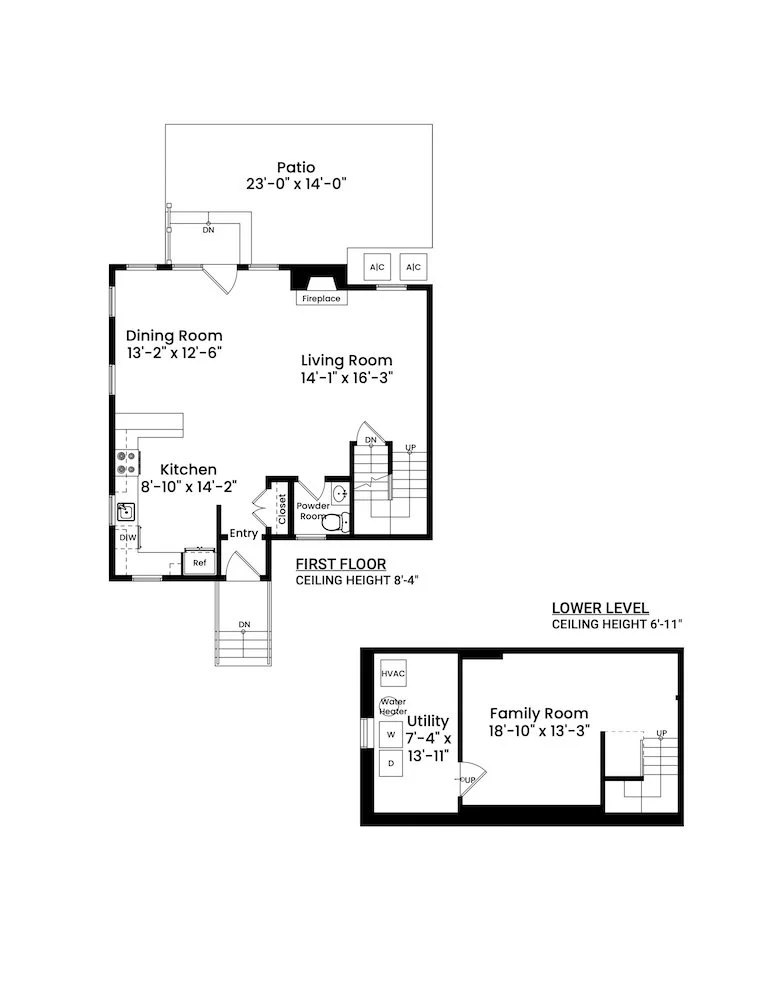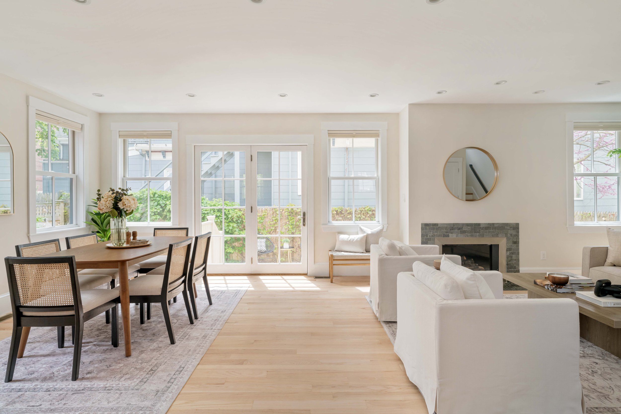
2 Pleasant Place, Unit A
Cambridge, MA
$1,695,000
Stunning modern design and an airy open concept shine in this super-functional townhome. Nestled on a quiet, side street, 2a Pleasant Place is ideal for those seeking a secluded single-fam feel with city convenience. Central AC, 2-car parking, and a private deck/yard leave no box unchecked.
A smart, open layout offers gracious kitchen, dining and living areas, with a walk-out deck and tranquil fenced-in yard — perfect for al-fresco dining and entertaining. Plentiful large windows allow natural light to fill this inviting space, further enhanced by a gas fireplace. Upstairs are 3 bedrooms, including an expansive primary suite with two closets and a generous ensuite bath. A full bath on the second floor serves the 2nd and 3rd bedrooms. The finished lower level is the perfect space for movies, exercise, or a playroom. Laundry is housed in a tidy utility room. Just .25 miles from vibrant Central Square, 2a Pleasant Place offers the perfect blend of modern comfort and convenience!
Property Details
3 Bedrooms
2.5 Bathrooms
1,870 SF
2 Parking Spaces
Showing Information
Please join us for our Open House:
Thursday, May 16th
11:00 AM - 12:30 PM
Thursday, May 16th - Commuter Open House
5:00 PM - 6:30 PM
Saturday, May 18th
1:00 PM - 2:30 PM
Sunday, May 19th
12:00 PM - 1:30 PM
If you need to schedule an appointment at a different time, please call/text Holden Lewis 617.817.4247 Eirinn Carroll 860.508.6703 they can arrange an alternative showing time.
Additional Information
Living Area: 1,870 Interior Square Feet, measured. Excludes utility room and 3rd floor under 5’.
6 Rooms, 3 Bedrooms, 2.5 Bathrooms
Parking: Exclusive 2-car driveway
Exclusive Use: Rear deck, Fenced-in yard.
Year Built: 1854, Renovated 2011
Condo Fee: $290/month
First Floor
Upon entry, there is a foyer, with a closet providing ample shoe and coat storage. The first floor is open concept, with distinct kitchen, dining, and living areas and a half bath accessed from the living area.
The designer kitchen features granite counters, white shaker cabinets with chrome hardware, a stainless sink w/ a Grohe faucet and a disposal. There is bar seating at the peninsula countertop with cleverly built-in wine storage. Appliances include a Bosch gas range with vent hood, Bosch dishwasher, and an LG bottom freezer refrigerator (2017).
The dining area is adjacent to the kitchen, easily accommodating an 8-top dining table, and is flanked by oversized windows and a glass door to a large private deck — perfect for al-fresco dining and relaxation.
The spacious living room is centered on a modern gas fireplace, with ample space for bookcases, consoles, and entertaining.
A half bath serving the main floor is adjacent to the living room.
Second Floor
At the top of the stairs is a large landing. Down the hall to the left, you will find a full bath, a bedroom, and access to the primary suite.
A gracious and private primary suite sits in the rear corner of the home, with room to spare for a sitting area or additional furnishings. Four windows allow for beautiful natural light.
There are two double-door closets, and an en suite bathroom, featuring a double vanity with ample storage and a combo shower/tub with tile surround. Bathroom fixtures are Grohe and Symmons.
The airy second bedroom features four windows and a sizable closet.
Accessed from the hall, a full bath provides a vanity with storage and a combo shower/tub with tile surround. Bathroom fixtures are Grohe and Symmons.
Third Floor
Upstairs is a third bedroom with two windows with a large closet accessed from the landing.
Lower Level
The lower level is fully finished with tile flooring, providing a perfect flex space for a playroom, exercise space, study, or screening room.
A partially finished utility room hosts side-by-side LG laundry machines and provides additional storage space and houses the HVAC system and hot water heater.
Parking
Exclusive driveway parking for 2+ cars, tandem.
Outdoor Space
Private fenced in yard, planting beds, and deck in the rear of the home.
Ideal morning and afternoon sun.
Systems
Heat/Cooling: 2 Zones with Nest thermostats, Ducane gas-fired forced hot air and electric air conditioning, installed 2011.
Hot Water: 50 Gallon Bradford White gas-fired power-vented hot water tank, installed 2024.
Electrical: 200 amps via circuit breakers.
Radon mitigation system, 2011.
Smart Home Features: Nest thermostats.
Laundry: LG front-loading washer and gas dryer.
Exterior
The building is a 3-story, 2-family structure, built in 1854 and fully renovated in 2011.
Siding: Fiber cement, 2011.
Windows: Marvin Integrity double-paned wood windows, 2011.
Roof: Architectural asphalt shingle, 2011.
Association & Financial Information
2-unit association, 100% owner occupied and self-managed.
Beneficial Interest for this condo is 43%.
Condo Fee: $290/month, covers master insurance, water & sewer, and reserves.
Pets: Cats and dogs allowed, max of 2.
Rentals: Minimum 6 month lease, maximum of 12 months, with trustee approval for renewals.
Reserve Account: ~$20,000, as of May 10, 2024.
Taxes: $5,820, including residential exemption.
Utilities
Average electrical is $130/mo, Average gas is $80/mo, per Eversource.
Additional Information
Sellers prefer a quick close.
Architecturally measured at 1,870 sq ft, excluding utility room and attic eaves. Master Deed states 1,697 square feet.

