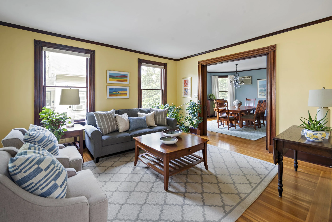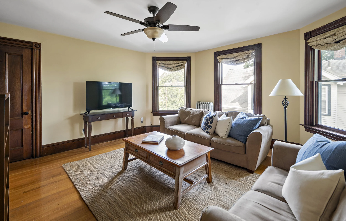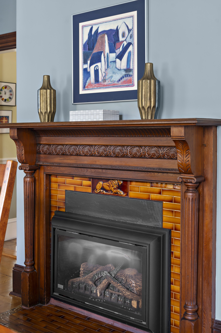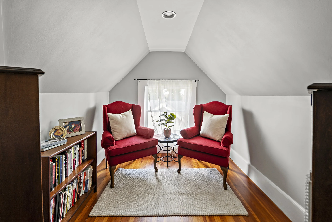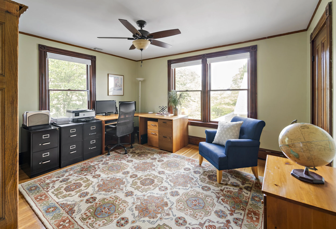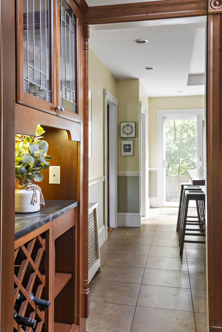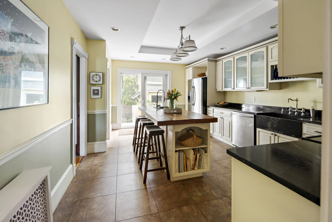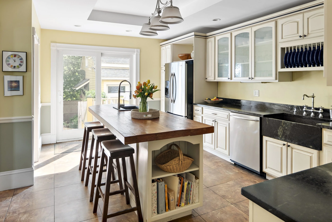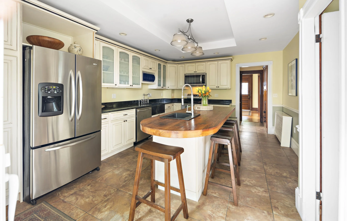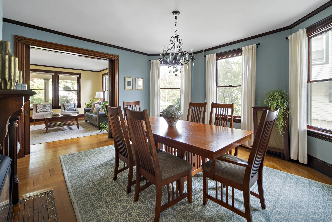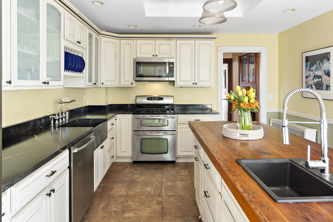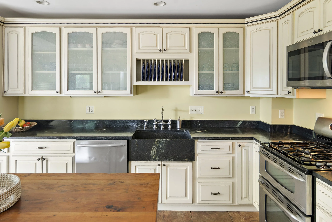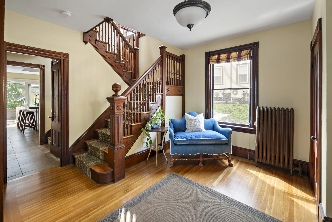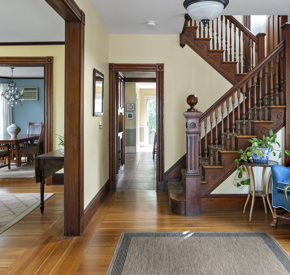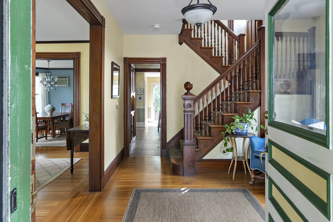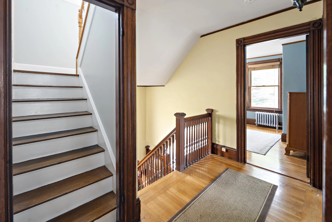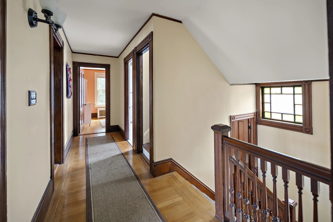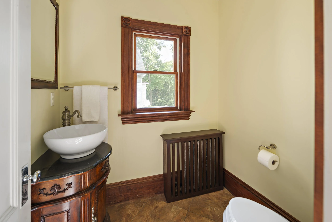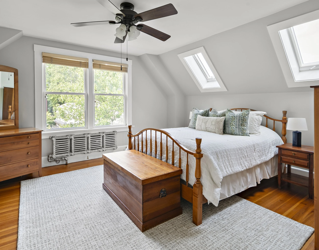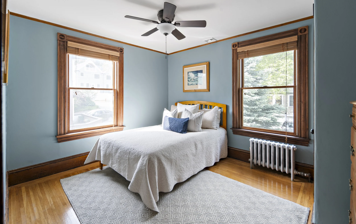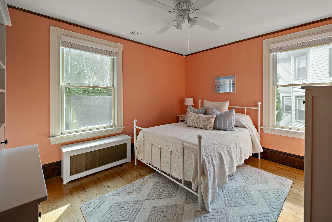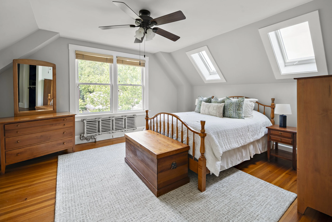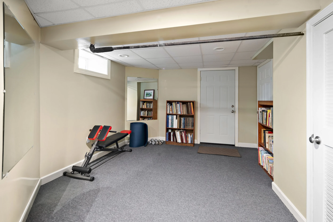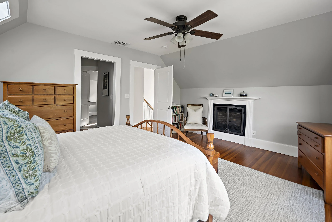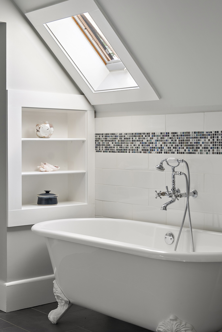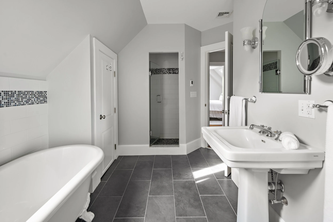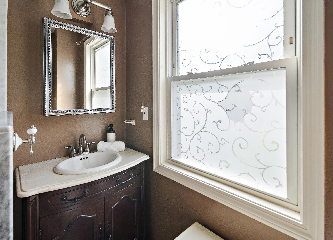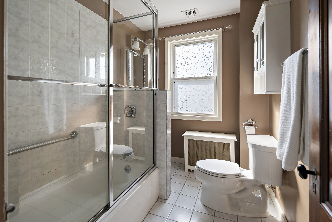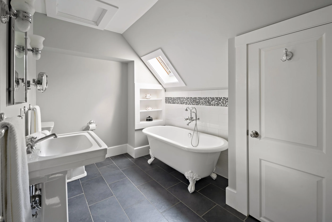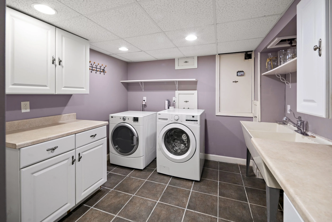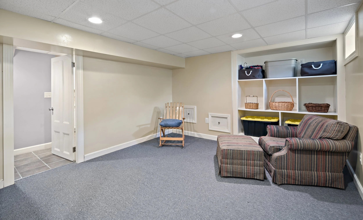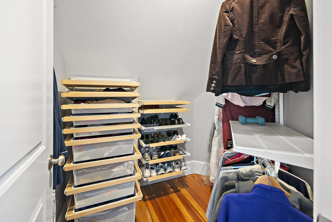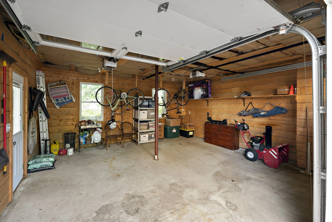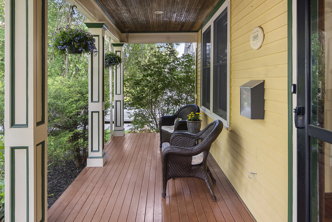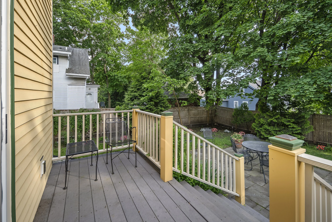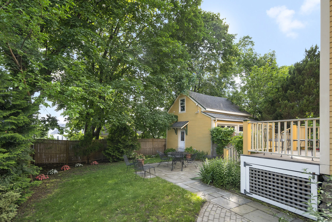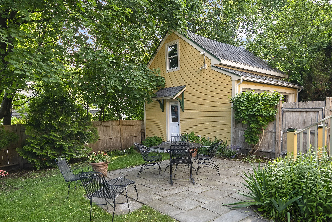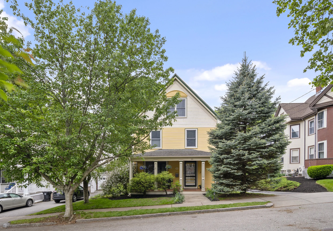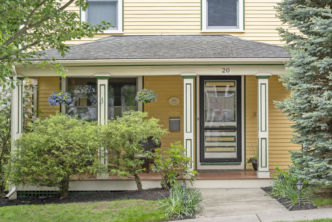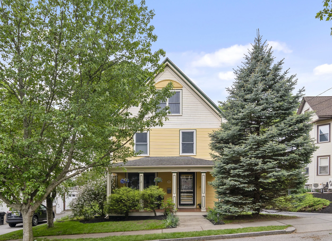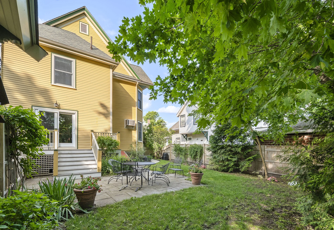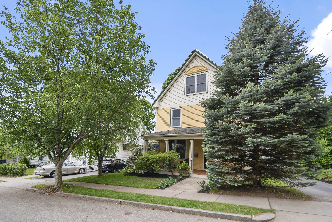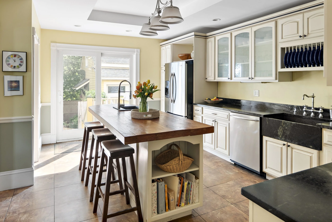
20 Hawthorne Street
Watertown, MA
$1,625,000
Nestled on a quiet, leafy side street, 20 Hawthorne is a rare find: an updated single-fam with both curb appeal and character in a tranquil yet convenient neighborhood! With a smart layout (incl a primary suite), a 2-car garage, central AC, and a private, fenced-in yard, this home has it all.
A gracious entry welcomes you to spacious living and dining areas. Oversized windows provide plentiful natural light. The modern kitchen, with nearby powder room, opens to a rear patio—perfect for al-fresco dining and entertaining. Upstairs are five bedrooms and two full baths, including the expansive top-floor primary suite with a cozy reading nook, a gas fireplace, two closets, and a generous ensuite. The finished lower level features a wonderful playroom or fitness space and a tidy laundry room.
Just a few blocks from Watertown Square, schools, and the Charles River and 1.5 miles from Arsenal Yards, 20 Hawthorne offers the perfect blend of serene comfort and historical charm in a choice location!
Property Details
5 Bedrooms
2.5 Bathrooms
3,272 SF
Showing Information
Please join us for our Open House:
Thursday, June 12th
4:30 PM - 6:00 PM
Friday, June 13th
12:00 PM - 1:30 PM
Saturday, June 14th
12:30 PM - 2:00 PM
Sunday, June 15th
12:30 PM - 2:00 PM
Listed by Holden Lewis and Eirinn Carroll. If you need to schedule an appointment at a different time, please call/text Eirinn Carroll at 860.508.6703.
Additional Information
Living Area: 3,272 Interior Square Feet (per architectural measurements)
9 Rooms, 5 Bedrooms, 2.5 Bathrooms
Lot Size: 6,120 Square Feet / .14 Acres
Parking: 2-Car Garage and 4-Car Driveway
Exterior: Rear Deck & Patio, Fenced-in Yard, Front Porch
Year Built: 1895
Main Level
From the inviting front porch, the front door opens into a show-stopping foyer with high ceilings, original bullseye trim, hardwood floors, and a sizable closet for coats and shoes. A grand Victorian staircase commands your gaze, but the foyer also affords pleasing views of the rest of the first floor and a glimpse of the backyard.
At the left of the entry is the expansive and sunny formal living room, which boasts four large windows, elegant baseboards and crown moulding, and stunning original pocket doors.
The dining room, ideally sited between the living room and kitchen, is well proportioned for gracious entertaining. The space features traditional woodwork, bay windows, a glass chandelier, and a gas fireplace with a tile surround and wood mantel.
Leading into the kitchen from the front of the house is a small pantry nook outfitted with a wine rack, wooden and glass cabinet, and soapstone counter.
The bright and airy kitchen has plentiful cabinetry, recessed lighting, soapstone counters, a large island topped with reclaimed wood, and a separate bar sink in addition to the main sink. Appliances include a 5-burner Maytag gas range with double oven, a Whirlpool recirculating microwave (2022), a Maytag French-door refrigerator with water and ice dispenser plus drawer freezer, and a Maytag dishwasher. A sliding glass door provides easy access to the back deck, patio, fenced-in yard, and 2-car garage.
A half bathroom serving the main floor is neatly tucked off the kitchen.
Second Floor
From the front of the home, a handsome staircase with carved balusters leads to the roomy second level with hardwood floors throughout. There is also a 2nd butler’s stairway leading to the mezzanine; it could easily be converted to an additional closet and bookcase.
Four sizable bedrooms sit off the hallway. All four have multiple windows, attractive wood trim, ceiling fans, and ample closet space. The center bedroom features bay windows and two closets.
A full bathroom serves the second floor with a vanity, two medicine cabinets, a combination tub/shower, and a window with privacy film providing natural light.
Third Floor
The main stairwell continues up to the third floor, where a spacious and private primary suite awaits.
The primary bedroom is large and light-filled, with two windows, two skylights, and plenty of room for furnishings. A ceiling fan, a gas fireplace, and an ornamental Walworth radiator help make this a delightful year-round retreat.
A hallway off the primary bedroom leads to multiple closets with built-in storage systems, an ensuite bath, and a cozy nook that’s perfect for a reading area, dressing space, or nursery.
The ensuite bathroom features tile flooring with radiant heat, a clawfoot soaking tub, a tile shower, a pedestal sink, a linen closet, and built-in shelving.
Laundry hookups are tucked away in the far closet.
Lower Level
A stairwell off the main hallway leads to the finished lower level. The stairwell contains additional built-in storage and two windows providing natural light.
At the foot of the stairs, a generously sized laundry room sits at the left. It features cabinetry, a closet, a utility sink, and side-by-side laundry machines (LG front loading washer, new in 2022, and Maytag dryer).
A large carpeted room is adjacent, with built-in shelving and great flexibility for use as a media room, playroom, or workout area. A door at the rear of this space provides direct access to the bulkhead in the backyard.
An additional unfinished storage room with a workbench is located to the right at the bottom of the stairs.
The brand-new boiler, the water heater, and a sump pump are housed on this level.
Parking
The 2-car detached garage features automatic doors, a windowed side door to the yard, two additional windows, and a shelf along one wall. A capacious loft with two windows, accessed via pull-down ladder, adds a wealth of storage space and has the potential to be finished as an office or studio.
The driveway can easily accommodate 4 cars.
Outdoor Space
A covered front porch with ornamental columns, a planked ceiling, and mature plantings that afford privacy is a wonderful spot to enjoy views of the idyllic street.
A composite deck and a secluded, fenced-in backyard are directly accessed via the kitchen. A large stone patio next to the deck is surrounded by lush greenery, perennials, and a flat lawn for play or relaxation.
A charming arbor and wooden gate lead from the backyard to the side yard, which features prolific raspberry bushes, roses, and stepping stones to the front yard.
Motion-activated lights illuminate the backyard and driveway.
Systems
Heating:
Burnham gas-fired steam boiler (installed in June 2025).
Electric baseboard heat in top-floor reading nook and finished lower level.
Radiant heat in top-floor ensuite bathroom.
Cooling:
York central AC covers the 2nd & 3rd floors (installed in 2013 per previous owner).
Kenmore wall AC covers the 1st floor (age unknown, likely older).
Hot water: GE 50-gallon gas-fired hot water heater (installed in 2010).
Electrical: 100 amps via circuit breakers (updated in 2014 per previous owner).
Laundry: LG front loading washer (installed in 2022) and Maytag dryer (age unknown).
Gas fireplaces in dining room (Napoleon) and primary bedroom (Valor).
Exterior
The building is a 3-story structure, built in 1895, per Watertown Historical Commission.
Siding: Cement fiber composite clapboard (installed in 2010 per previous owner).
Windows: Anderson double-paned wood windows (installed in 2010 per previous owner). Original stained glass window in stairwell.
Roof: Architectural asphalt shingle (installed in 2010 per previous owner).
Utilities & Taxes
Average electrical bill is $79/month per Eversource.
Average gas bill is $285/month per National Grid.
Taxes: $12,745.66 FY2025, including residential exemption.
Additional Info
Doorbell and outdoor ground-level lighting not functioning.
Rear right burner on the stovetop needs to be lit manually.

