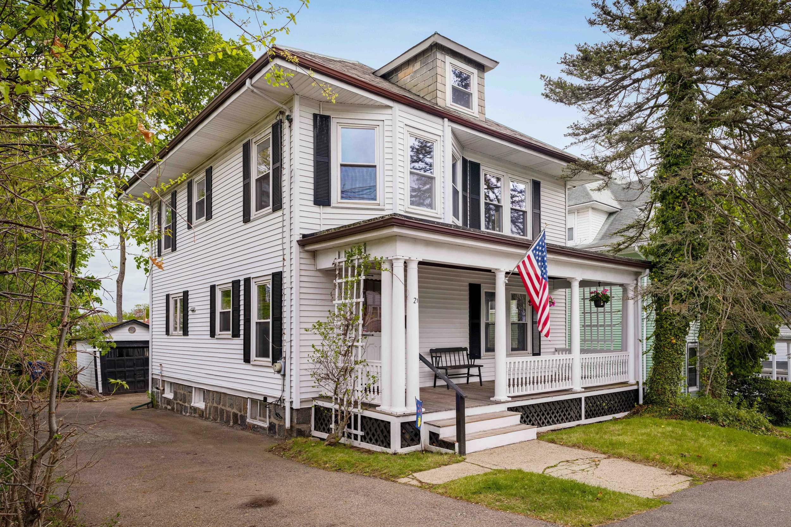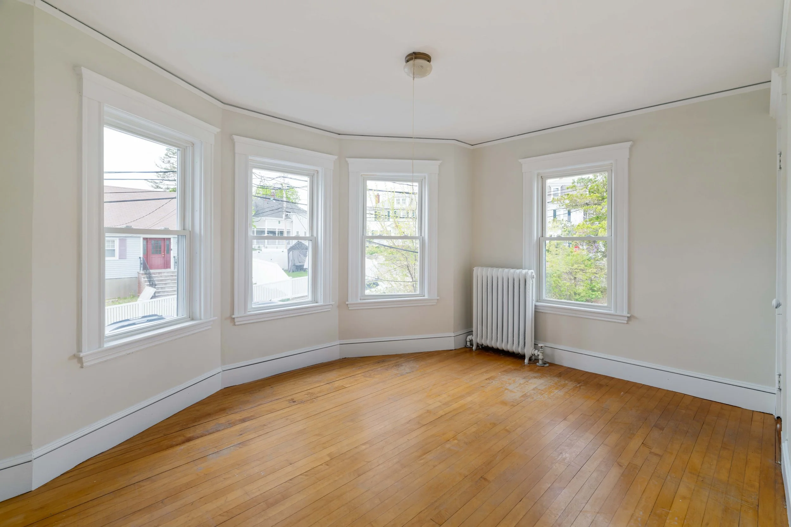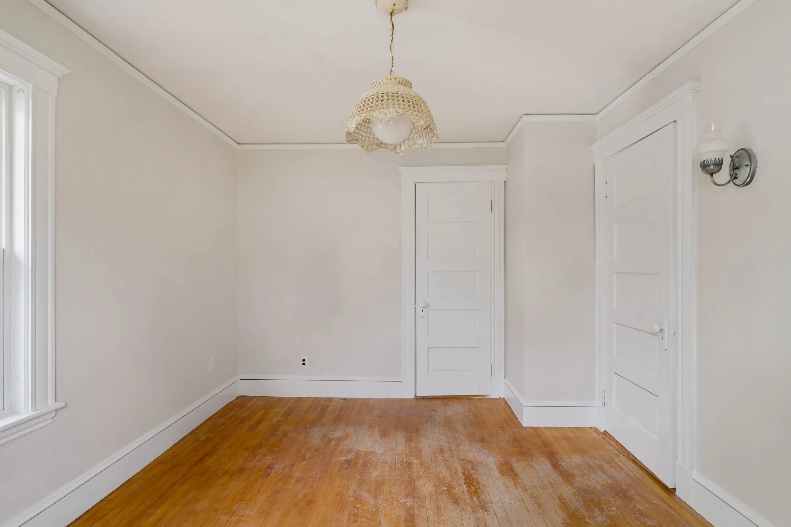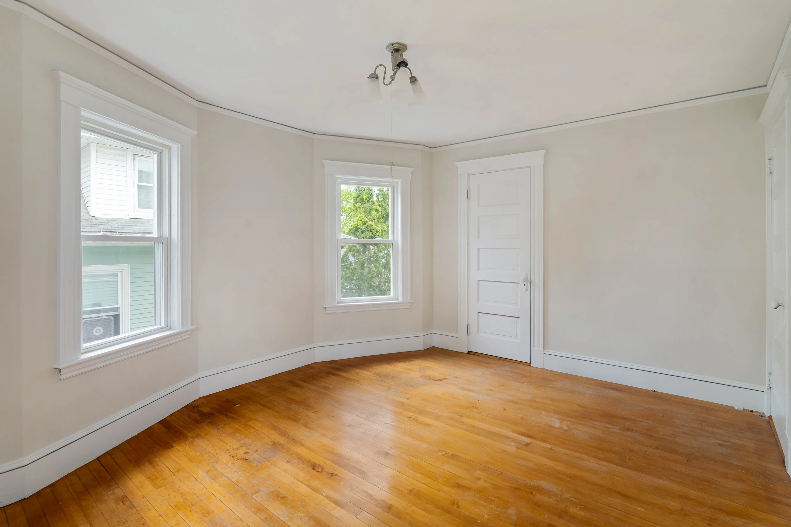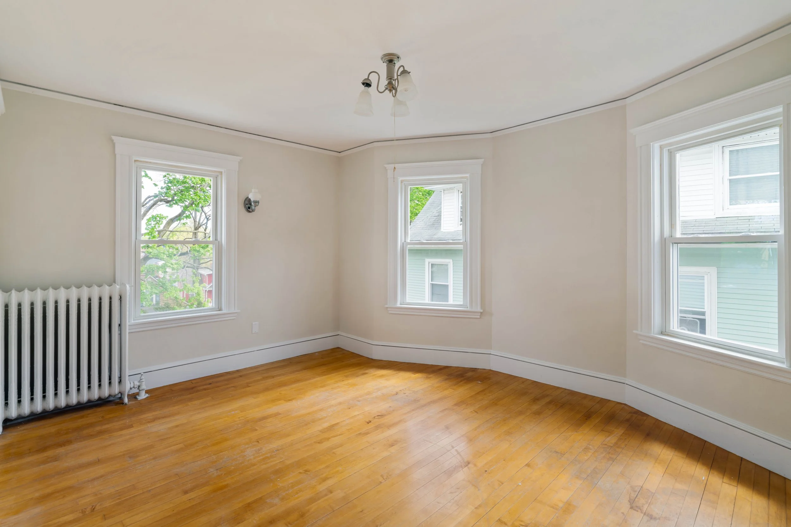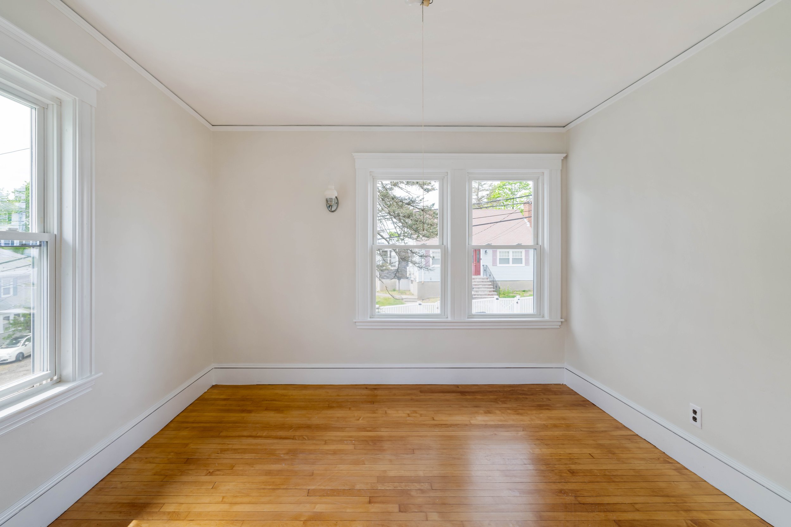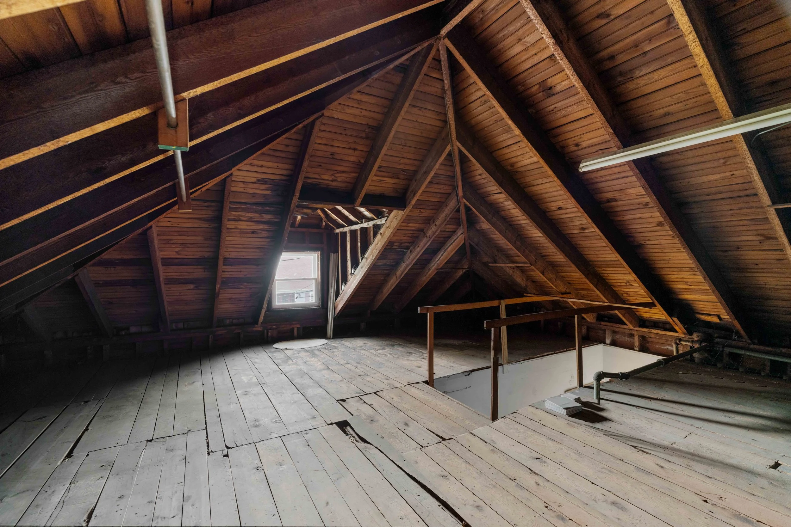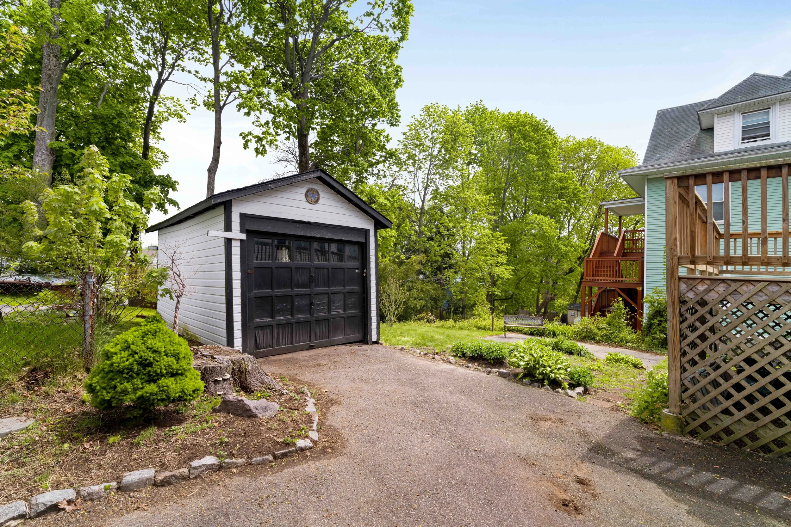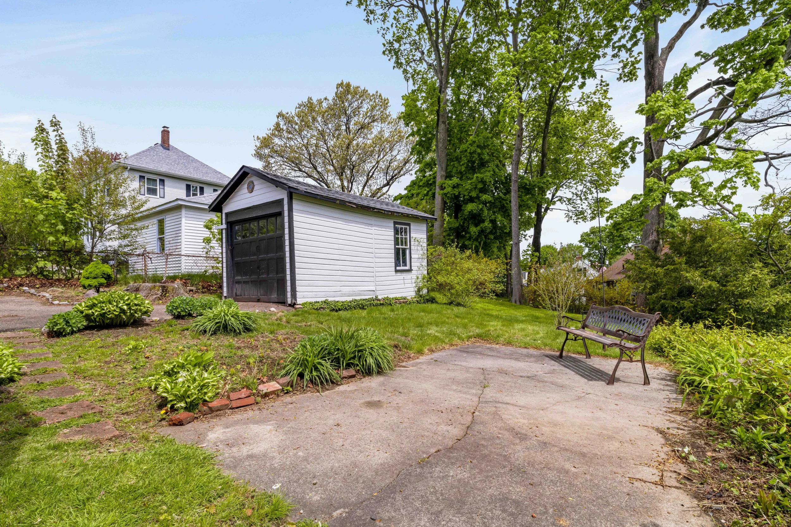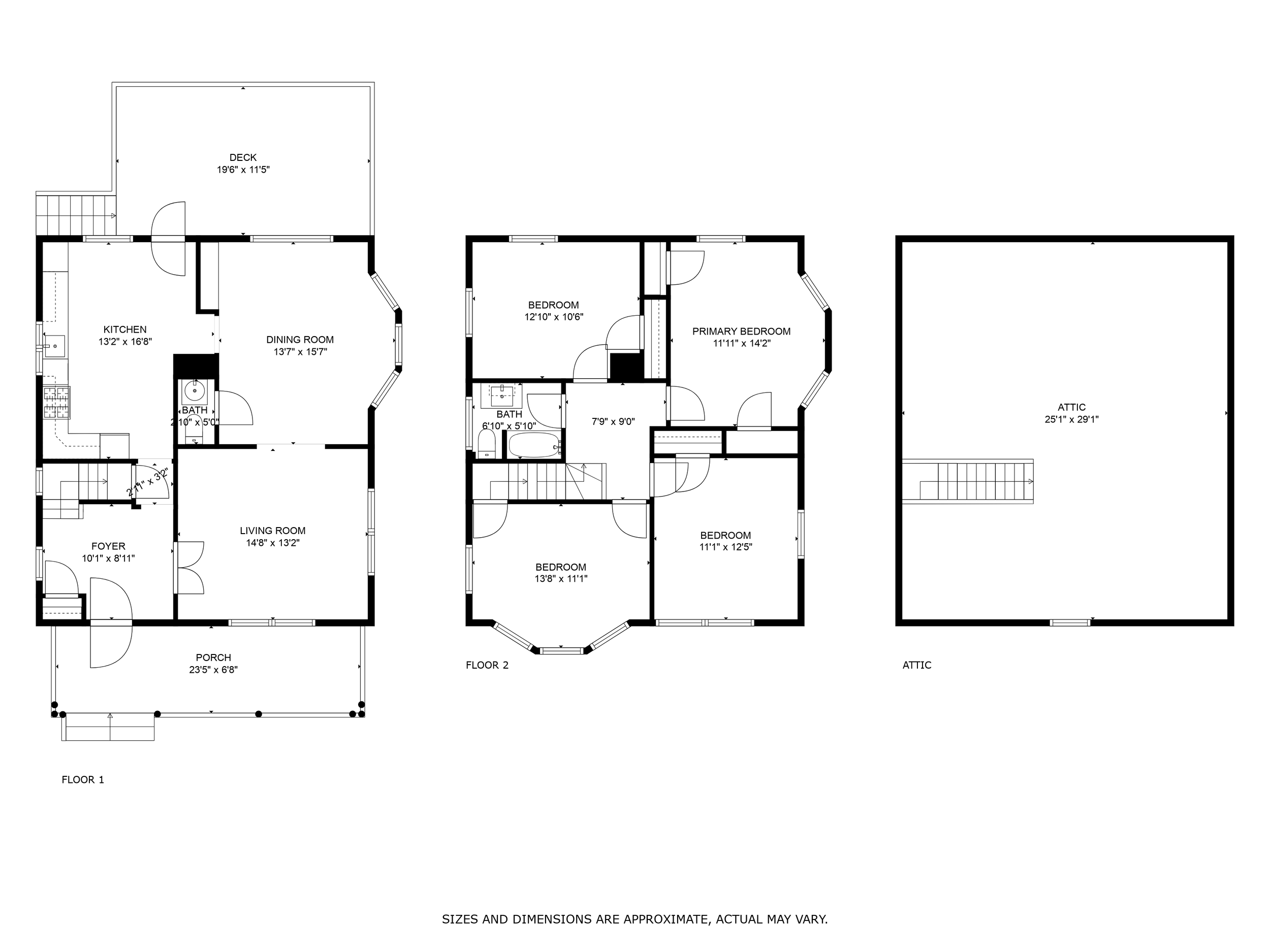
21 Perkins Avenue
Hyde Park, MA
$575,000
With a little TLC and creative vision, discover the potential of this spacious single family 4 bedroom, 1.5 bath home that is awaiting your personal touch. This home with “great bones” offers 1,922 sq. ft. of living space with hardwood floors throughout that boasts freshly painted rooms, including a living room which opens to a large dining room with a built-in china cabinet with great ceiling height, an eat-in kitchen and an adjacent powder room. Located upstairs are 4 large bedrooms and a full bathroom. There is a terrific walk-up attic with great storage or expansion potential. Relax on the inviting teak roof front porch and spacious back deck off the kitchen, perfect for some quiet time at the end of the day. Driveway parking and a garage run alongside the house to the back. Located a half mile walking distance to the Fairmount Commuter Rail, this special property is looking for its next owner to make this their perfect home. Home is being sold in "as-is" condition.
Property Details
4 Bedrooms
1.5 Bathrooms
1,922 SF
6,700 SF Lot Size
Showing Information
Please join us for an Open House:
Thursday, May 16th
10:30am - 11:30am
Saturday, May 18th
10:30am - 12:00pm
Sunday, May 19th
1:00pm - 2:30pm
If you need to schedule an appointment at a different time, please call/text Marianne Stravinskas at 617.438.2642.
Additional Information
Living Area: 1,922 Square Feet
Lot Size: 6,700 Square Feet
8 Rooms, 4 Bedrooms, 1.5 Bathrooms
Year Built 1900
Interior:
On the first floor as you enter the house, you will find a classic colonial foyer with a beautiful staircase to your left.
On your right you will find a spacious living room that opens to a bright dining room that has a chair rail and a built-in china cabinet.
Walk through the dining room to the eat-in kitchen that offers plenty of cabinet space.
Appliances include a Whirlpool refrigerator, KitchenAid dishwasher, and a GE gas range. There is a door from the kitchen that offers easy access to the back deck.
A powder room is located on the first floor.
Ascend the hard wood staircase to the second floor and you will find 4 bedrooms and a full bathroom.
Located in one of the bedrooms are stairs leading up to the spacious attic that offers potential of expansion and plentiful storage.
The basement level offers plenty of dry storage, washer and dryer, double basin laundry sink and the mechanicals for the house. There is a basement door that leads to the grassy backyard.
There is a spacious back deck off the kitchen to enjoy your summer evenings
Systems:
Heat: Weil-McLain oil-fired boiler that heats through radiators and was replaced approximately 10 years old.
Oil tank: Age unknown.
Hot water: Gas-fired A.O. Smith 40 gallon water heater, replaced 2 years ago.
Electrical: 100 amps through circuit breakers.
Laundry: Amana washer and Whirlpool dryer are located in the basement. (included in the sale)
Exterior and Property:
Exterior: Vinyl siding.
Foundation: Granite stone which was re-pointed approximately 8 years ago.
Windows: Double pane energy efficient windows.
Roof: Slate shingles, inspected 6 years ago by Duffy Roof.
Storage: Plenty of basement storage.
Parking: Garage fits one car and driveway fits 2 cars.
Association & Additional Information:
Taxes: $2,915.94, FY24. The owner currently receives a residential exemption.
The seller used Linwood Fuel, Inc. as their oil provider.

