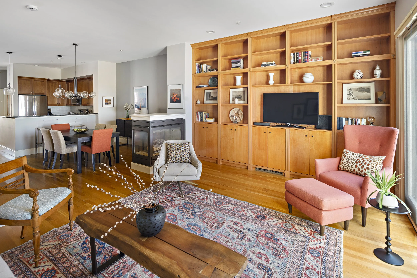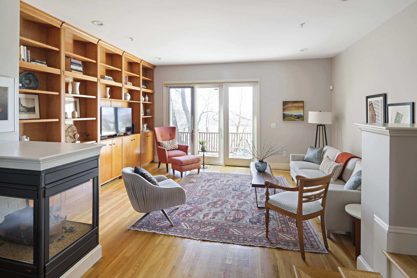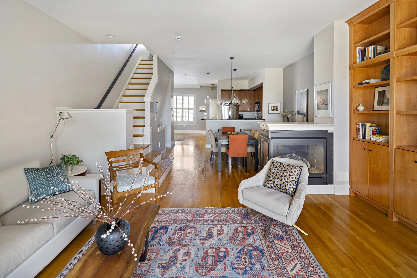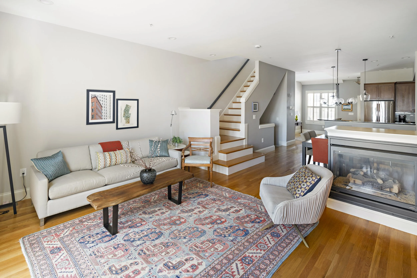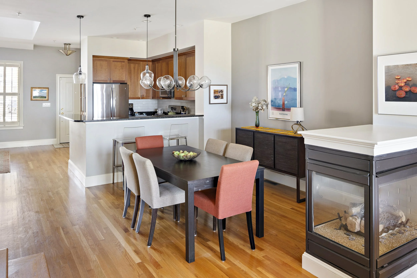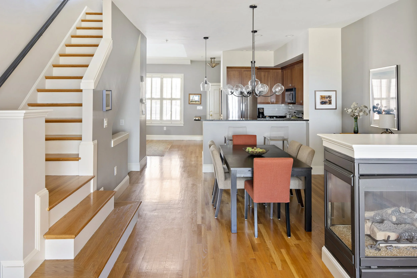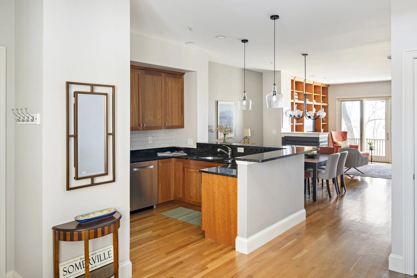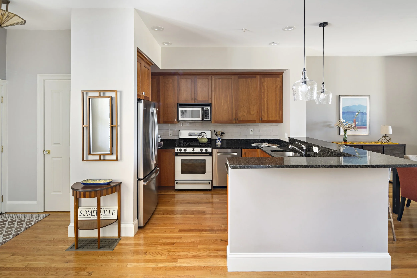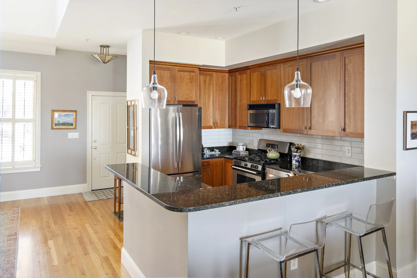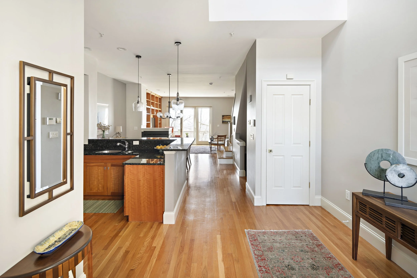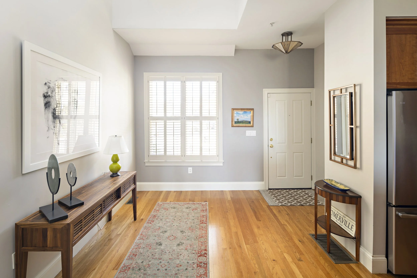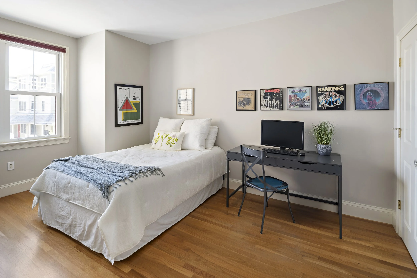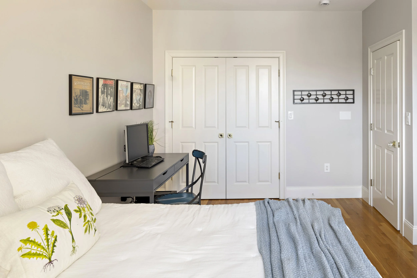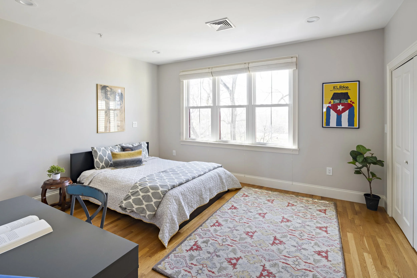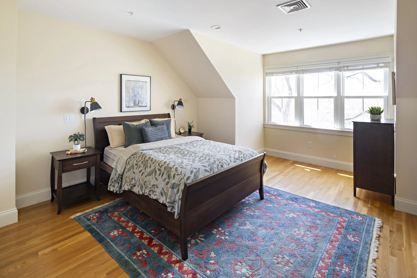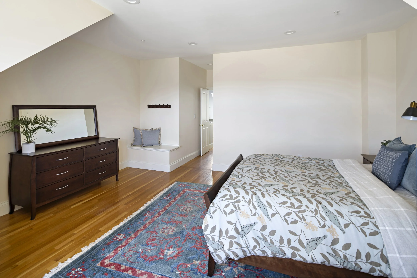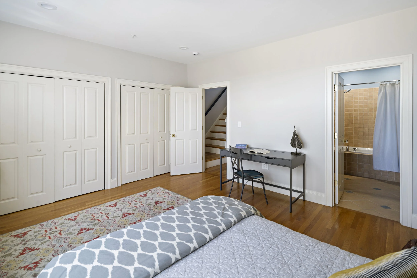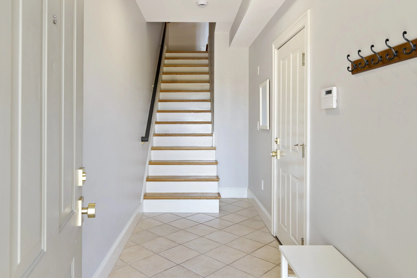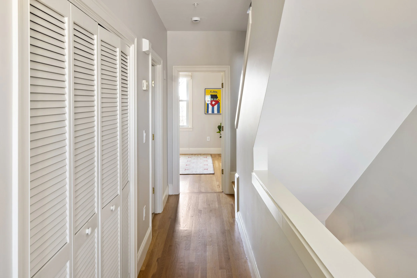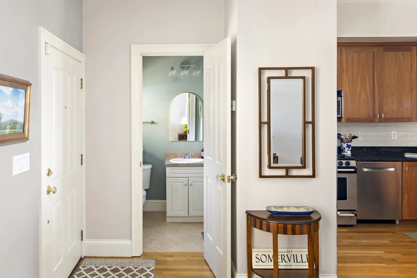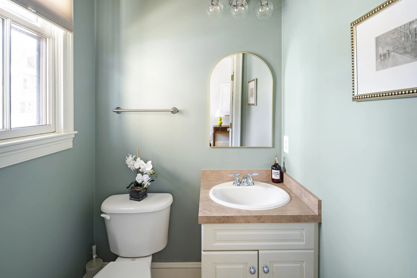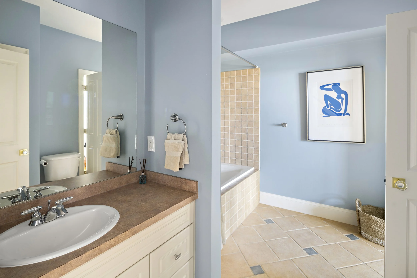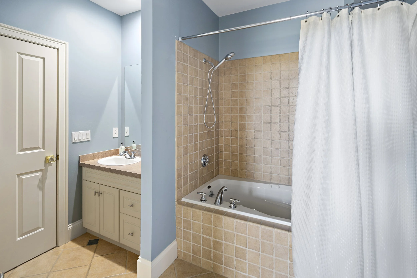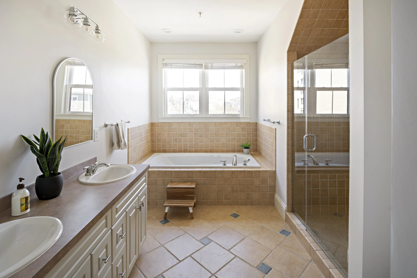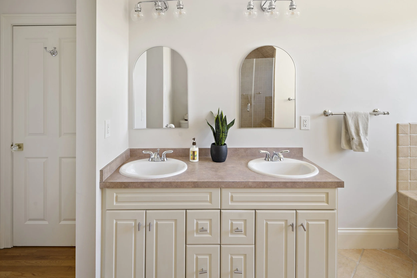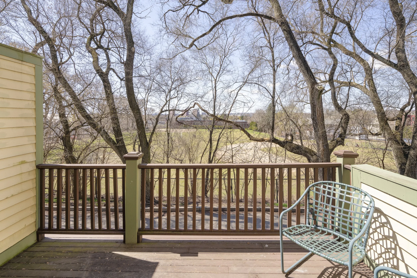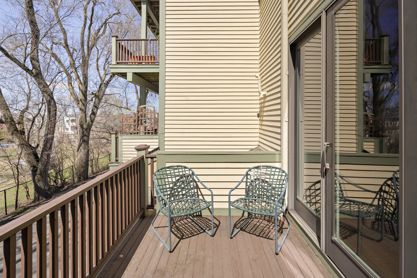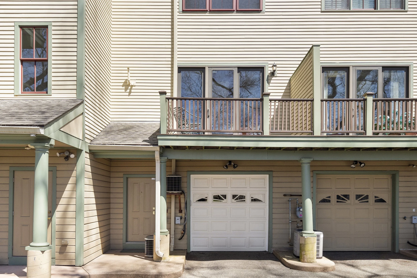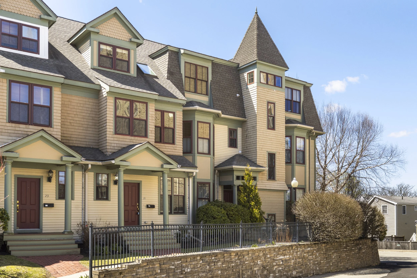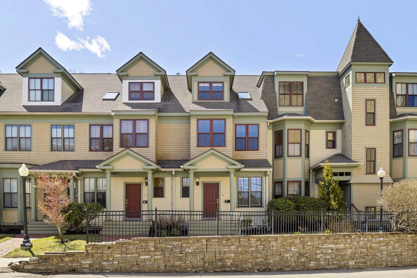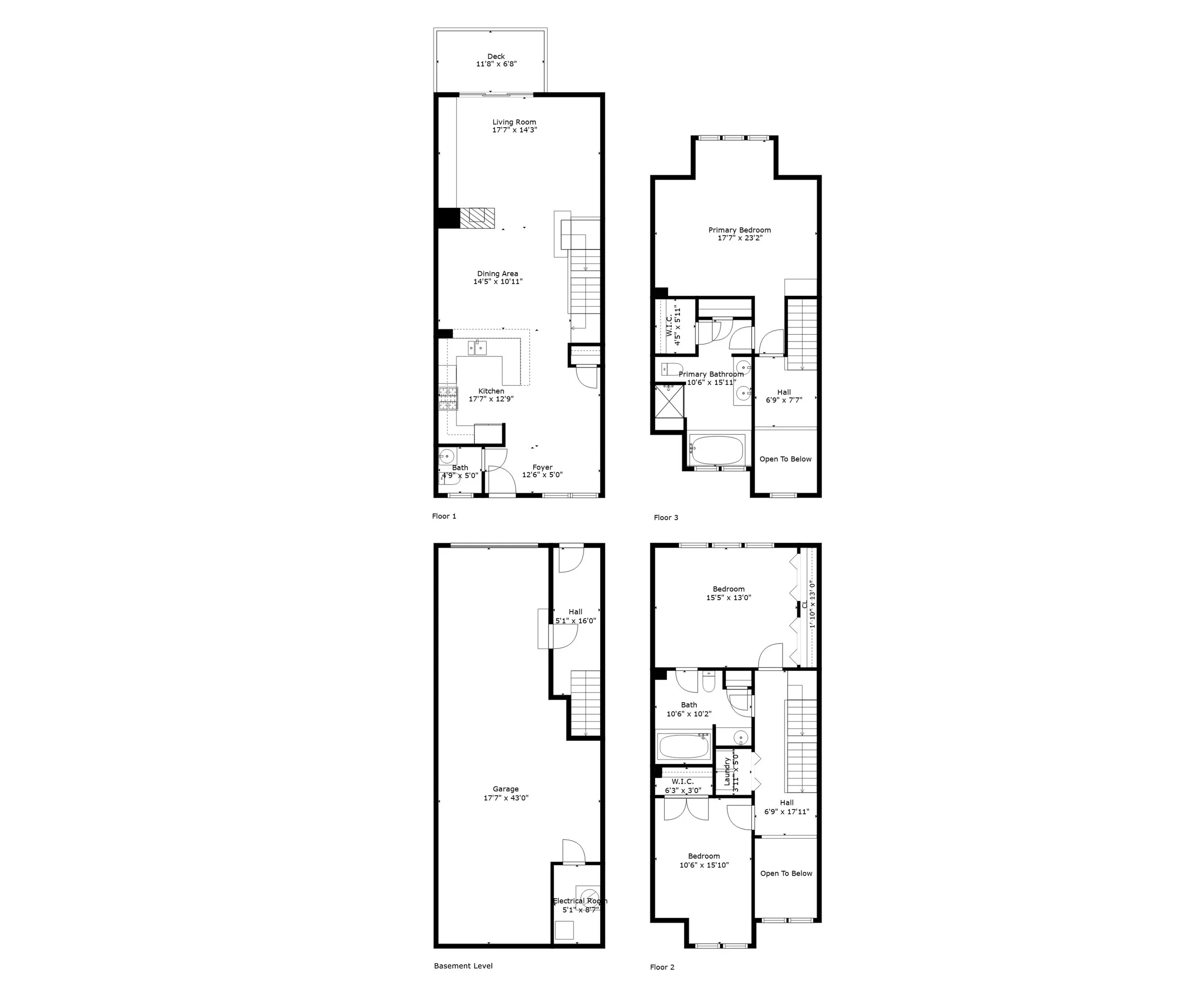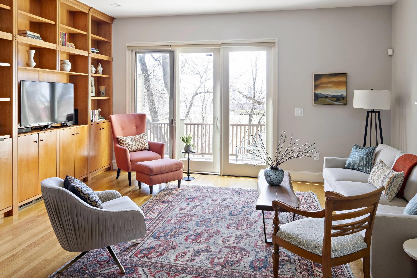
21 Weston Avenue
Somerville, MA
$1,320,000
Discover the warmth of this sunlit Teele Square townhome, designed for comfort. Built in 2001, this 3-bed, 2.5-bath residence offers the spaciousness of a single-family home with soaring high ceilings, floor-to-ceiling book shelves & entertainment center, a private deck, and 2-car garage parking. Relax in the open living room with a cozy 3-sided gas fireplace. The kitchen features lovely cherry cabinetry, granite countertops, and a welcoming breakfast bar. On the second floor, you'll find two generously sized bedrooms, alongside a large bathroom equipped with a rejuvenating jetted tub. The top floor hosts the primary suite, a sunlit sanctuary with a walk-in closet, an ensuite bath with a tiled shower, and a jetted tub. Enjoy the convenience of an in-unit W/D, a lower level mudroom, and professional property management. Minutes away from the vibrant Davis Square and East Arlington, Rts 2 and 93, and a plethora of dining and entertainment options, enjoy this tranquil Somerville retreat!
Property Details
3 Bedrooms
2.5 Bathrooms
2,090 SF
Showing Information
Please join us for an Open House!
Thursday, May 1st
12:00 PM - 1:30 PM
Friday, May 2nd
4:30 PM - 6:00 PM - Open house with wine and cheese!
Saturday, May 3rd
12:00 PM - 1:30 PM
Sunday, May 4th
12:00 PM - 1:30 PM
If you need to schedule a showing at another time, please call/text Alex Abramo at 339.223.9277.
Additional Information
7 Rooms, 3 Bedrooms, 2.5 Bathrooms
Living Area: 2,090 Interior Square Feet
Condo Fee: $461/month
Year Built/Converted: 2001/2001
Interior
Upon entering this lovely townhome through its private front door, you're immediately greeted by a bright, open-concept floor plan. This spacious level features a main living, dining and kitchen area along with a powder room and closet space. The large foyer can be utilized as additional dining or office space.
Cooks will enjoy this nicely designed kitchen, featuring granite countertops, cherry cabinets, and stylish glass pendants. Stainless steel GE appliances include a refrigerator, gas stove, microwave, and dishwasher. There is a dual stainless-steel sink with a pull-down faucet and a disposal. The breakfast bar is large enough to accommodate four stools.
The ample-sized living room offers the perfect space for lounging and entertaining, with custom floor-to-ceiling built-in bookshelves, an entertainment center, and a private deck. The long views from the deck over the green athletic fields are breathtaking, especially at sunset. Large windows offer an abundance of light, and the room has gleaming hardwood floors, high ceilings, and recessed lighting.
Enjoy a meal with friends and family in the beautiful dining area, accented by the lovely 3-sided gas fireplace and a modern chandelier.
Following the stairs leading to the second floor, you will find two generously-sized bedrooms with ample storage, a full bathroom, and a laundry closet.
The first of the two bedrooms on the second level is located just off the landing at the top of the stairs and offers a charming view of the front yard, street, and neighborhood. A generously-sized closet completes the room.
The other expansive bedroom on the second floor features a double closet, connects directly to the full bathroom, and overlooks the athletics fields, providing a peaceful retreat.
The shared bath has a tile floor, an oversized jetted tub with a tile shower, and a linen closet.
The large primary bedroom suite takes over the third floor and has three large southwest-facing windows. A walk-in closet and a smaller linen closet provide ample storage. Last but not least, the luxurious ensuite bath boasts a double vanity with a stone countertop, a tiled floor, a standalone oversized jetted tub, and a walk-in shower with a glass door.
The lower level is a tiled mudroom and provides access to the back door and to the two-car tandem garage, which is also where you will find the utility room.
Systems
Heating & Cooling: Forced hot air and air conditioning are provided by two gas-fired Bryant furnaces and controlled by Robertshaw thermostats. One of the systems is located in the attic, accessible through the ceiling of the primary bathroom. The other system is located in the mechanical closet in the garage. The two AC condensers are located at the back of the house near the garage entrance.
Hot Water: A gas-fired 50-gallon Bradford White Defender hot water tank (2017) is located in the mechanical closet in the garage.
Electrical: The circuit breaker is located in the garage.
Laundry: A side-by-side Electrolux washing machine and Maytag dryer are located in a closet on the second floor.
Alarm: ADT system with a keypad on the first floor.
Fire Alarm/Sprinkler: System included across all units.
Exterior and Parking
Parking: 2-car tandem garage on the lower level of the townhome.
Guest Parking: There are 7 spots in the common parking lot.
Windows: Brand unknown.
Roof: Asphalt single roof, section of the roof also rubber membrane.
Outside space: Exclusive-use deck.
Association & Financial Information
19-unit association, all are owner-occupied.
The beneficial interest for this unit is 6.15%.
Condo Fee: $461/month, This fee covers Master Insurance, Exterior Maintenance, Landscaping, Snow Removal, Fire Alarm Monitoring, Professional Property Management, and Capital Reserve.
HOA Reserves: The association currently has $85k+ in reserves (as of 3/31/25).
Taxes: $9,723.38, FY25 (with Residential Exemption).
Utility Information: The average cost for electric: $100/month per Eversource; the average cost for gas is $220/month per Eversource.
Pets: Pet friendly.
Rentals: Are allowed and must not be for less than 12 months.
Additional Information
The 2 bedside sconces in the primary bedroom are excluded from the sale
Must remove the cover plate under the fireplace to turn the pilot on (Fireplace works). No lock on the sliding door in the living room.

