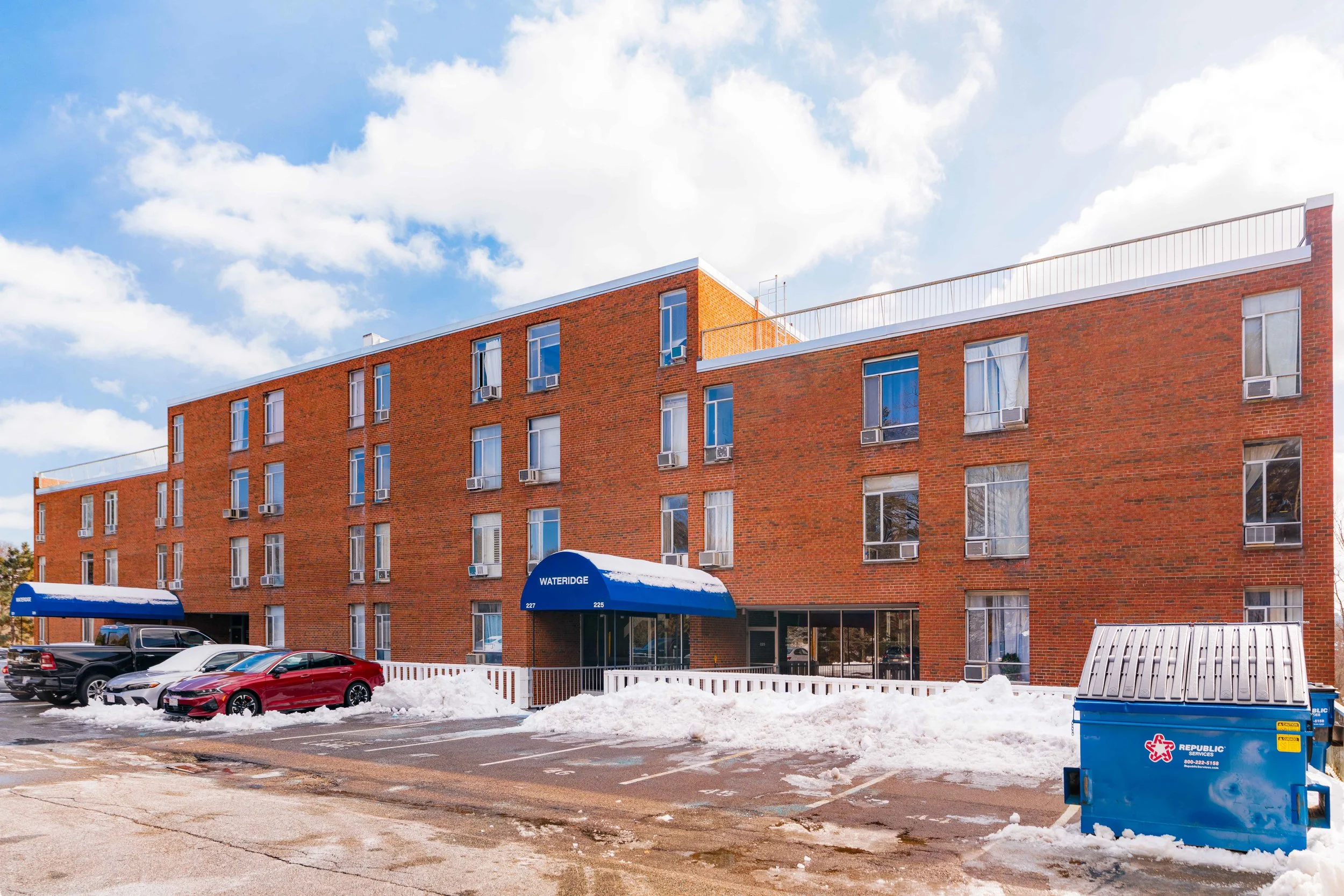
227 Coolidge Avenue, PHA
Watertown, MA
$575,000
Impressive updated penthouse condo at 227 Coolidge Ave, offering 2 beds, 1 bath, a 13ft balcony and a private roof deck with breathtaking views of the Boston skyline and Charles River. Located in a well-maintained building, this inviting home features a spacious open-concept living and dining area with plenty of natural light, perfect for entertaining. The functional kitchen is equipped with stainless steel appliances, including a dishwasher, fridge/freezer, stove, and a modern microwave, along with a convenient breakfast bar with quartz counters. Two generously-sized bedrooms offer ample closet space, and the bathroom includes in-unit laundry for added convenience. With hardwood floors throughout, two off-street parking spaces, and a live-in super, this unit has it all. Just minutes from Harvard Square, the Mass Pike, and the vibrant Arsenal Yards, you’ll enjoy easy access to restaurants, shopping, and more.
Property Details
2 Bedrooms
1 Bathroom
916 SF
2 Parking
Showing Information
Saturday, June 14th
11:30 AM - 12:30 PM
If you need to schedule an appointment, please call/text Chris Brooks 857-880-4916 and Logan Jacobs 774-573-0941 to arrange a showing time.
Additional Information
Living Area: 916 Interior Square Feet
4 Rooms, 2 Bedrooms, 1 Bathroom
Year Built/Converted: 1962
Condo Fee: $1080/month
Interior
Everyday access to the condo is conveniently located from the parking area via the front entrance.
Enter into the open plan living area with the kitchen straight ahead, that features large format tiled flooring, maple shaker-style wood cabinetry with slick gray hardware, a mosaic tile backsplash, quartz counters and breakfast bar. Appliances include a stainless steel Bloomberg fridge/freezer, a Maytag dishwasher (2019), and a sleek Samsung microwave (2024) with a vent above the Hotpoint electric stove with 4 plates. A wide stainless steel sink has a stainless steel gooseneck faucet with pull-down sprayer, complete with a soap dispenser and garbage disposal.
The spacious living/dining area is adjacent to the kitchen and features a flexible layout for formal dining and entertaining, with plenty of options to arrange this open space. There are also two outdoor spaces that are accessible directly from this area.
The living room leads to 3 pane patio doors with custom fitted sliding shades that open onto a private balcony with views of the city and Charles River. Perfect for a bistro table set, there’s no better spot to sip your morning coffee and/or get some fresh air circulated into the living room.
The glass door (with exterior storm door) between the dining area and kitchen leads directly to a private 350+sqft roof deck, with composite gray deck boards and a wooden fence enclosure. With enough space for planters, outdoor dining table and sofa, there’s plenty of room to entertain. This deck provides unbelievable views of The Charles River and the Boston skyline.
The bathroom sits off the hallway and is outfitted with a large format square tiled floor, a porcelain pedestal sink with chrome and ceramic hardware, and a mirrored built-in medicine cabinet with matching lights. There is a combination bathtub/shower with marble style ceramic tiled surround and a chrome curtain rail. A floor to ceiling closet with sliding mirror door houses the in unit Bosch washer and dryer, as well as a linen closet.
A central hallway leads to both bedrooms and features a large closet that can be used as a pantry and coat closet.
Both of the generously sized bedrooms have large windows that bring in abundant natural light and have oversized closets with ample space. The rooms comfortably accommodate a queen- or king-sized bed plus plenty of space for furniture and storage.
Systems and Basement
Heating: Each room has hot water baseboards.
Hot Water: The hot water tank is oil fired and common to the association. Buderus hot water heater (2012). Smith boiler (2000).
Cooling: There is a wall AC unit (Koldfront) in the living room and the seller is leaving a window AC unit (Danby) in each of the bedrooms.
Electrical: 120 amps through circuit breakers.
Laundry: A stacking Bosch washer and electric dryer set (2004) is located in the bathroom and included with the sale.
Storage: Additional deeded storage space is located in the basement and accessed through the lockable storage room door.
Basement: Can be accessed from the main staircase from the foyer and features bike storage as well as the communal laundry room. The Huebsch washers and dryers are $1.50 per cycle.
Exterior and Parking
Exterior: Brick.
Windows: Metal framed windows and patio doors.
Roof: Rubber.
Parking: 2 parking spaces are located in the lot at the front of the property. Deeded spaces 49 and 50.
Association and Financial Information:
59-unit association. 27 units are owner-occupied and the association is privately managed by Thayer and Associates.
Beneficial interest is 2.6423% as per master deed.
Rentals are allowed, No short term rentals.
Cats are allowed, no dogs.
Condo Fee: $1080/month. This covers Heat, Hot Water, Water, Sewer, Master Insurance, Snow Removal, Refuse Removal, Management Fee.
Tax Information: $5,641 (FY 2025) excluding residential exemptions.
Wateridge Cash Balance Operating Account (Estimated) Nov 30, 2024 $103,985
Wateridge Cash Balance Reserve Account (Estimated) Nov 30, 2024 $218,017
Disclosures
The seller is leaving the window A/C units x 2.
Assessment is due in May 2025 for reinforcing the parking area. The sellers are willing to pay full assessment of $72,000.
The lock on the sliding door to the balcony is broken.
One person owns 9 of the units in the building.
























