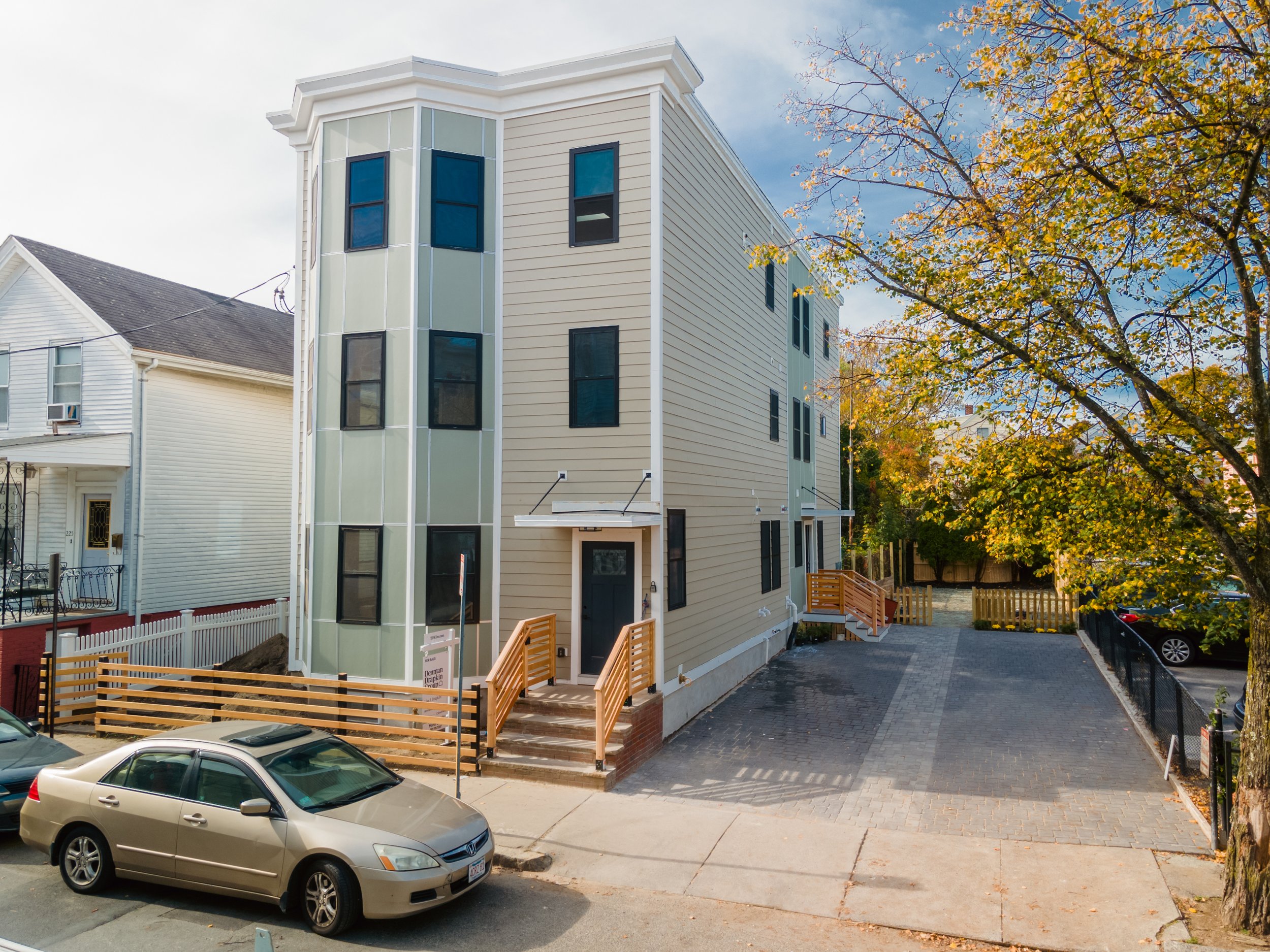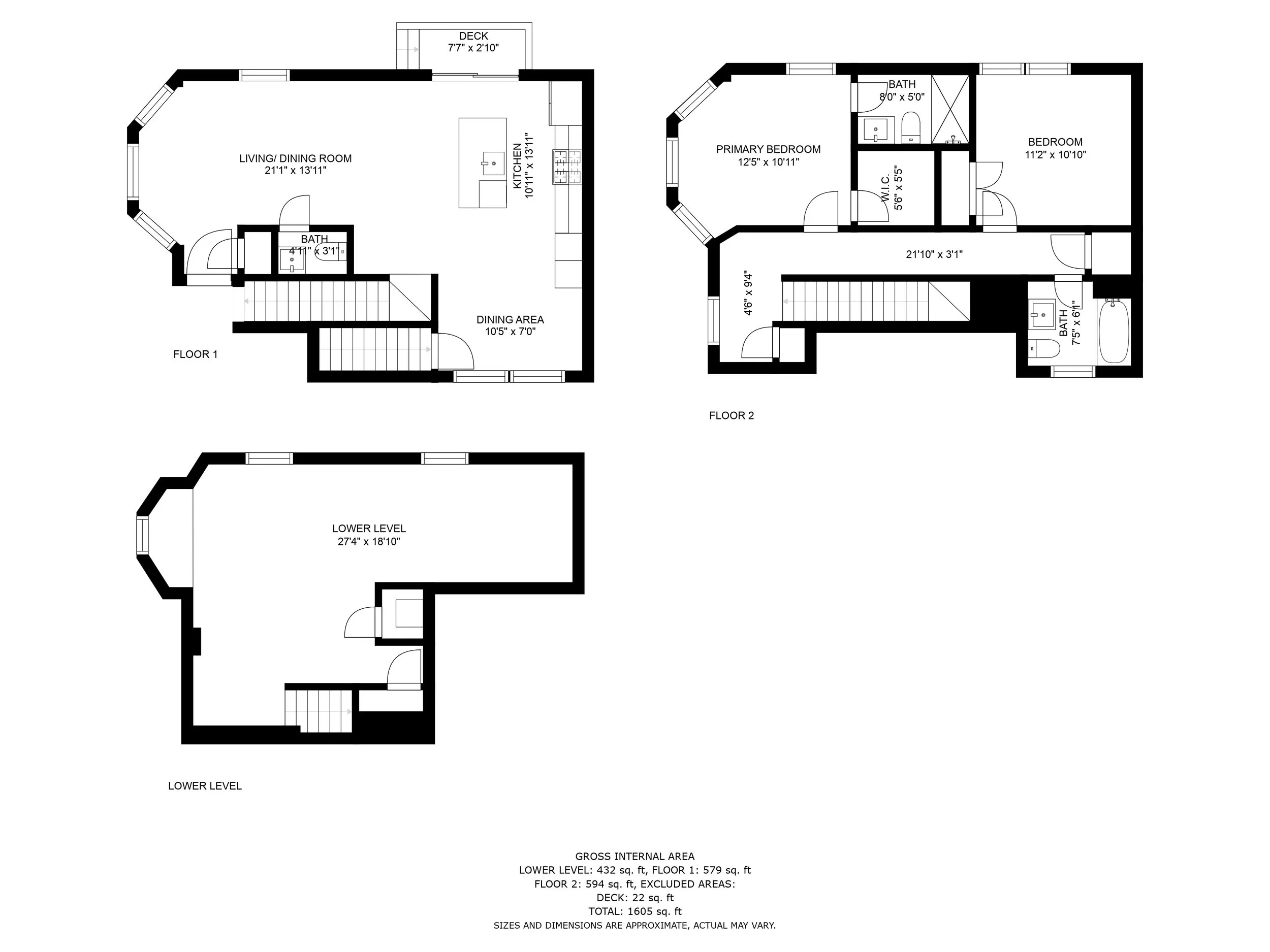
229 Elm Street, Unit 1
Cambridge, MA
Unit 1
Unit 1: Additional Information
Interior
Enter into a welcoming living room with an open plan designer kitchen, and dining area just around the corner. The home features hardwood floors, almost 9 ft ceilings, and large windows throughout. There’s a handy coat closet on your right, and the perfect half bath has a contemporary floating vanity and a black and white tile floor.
The well-proportioned living room offers ample space for lounging and entertaining, and there is a sliding glass door to the private side yard. The far wall has a hookup for a wall mounted TV, and there are built-in speakers on the ceiling.
Host and entertain in the designer kitchen, with two elegant pendant lights over the quartz waterfall island that seats 4 people comfortably. The kitchen features quartz countertops, extra tall white and gray cabinets, brand new stainless steel appliances including a Bosch French Door refrigerator, 5-burner gas range, dishwasher with hidden controls, and a Sharp microwave drawer. The stainless-steel sink has a sleek Kraus pull down faucet and a garbage disposal. Floor to ceiling cabinets provide ample pantry storage for this functional and stylish kitchen.
Dining area has a stylish chandelier and 2 large windows. There is a staircase off the dining room that leads to a private 397 sf lower level room that has finished walls, a tile floor and 3 windows. This heated and cooled multi-function space could be used as a home office, additional bedroom, family room, workout space or storage.
The large primary bedroom suite has a bay window, a fabulous modern drum light, and a large walk-in closet.
The ensuite primary bathroom has a beautiful tiled walk-in shower with a glass door, a blue and gray toned patterned tile floor, a gray vanity with stone countertop, and black Kohler fixtures and accessories.
The 2nd bedroom has a large closet and a TV mount on the wall.
The 2nd full bath features charcoal and blue tile floors, a light color vanity, a medicine cabinet, and sleek vanity lights. The combination tub/shower has a ceramic tile surround. Behind the door are built-in shelves, perfect for linens and toiletries.
The closet in the hallway outside the bathroom has hook-ups for a stackable washing machine and electric dryer. There is an additional closet in the hallway, great for off-season clothes.
Systems:
HVAC: Forced hot air and cooling are provided by a gas-fired Concord system (2022) and controlled by 2 Honeywell programmable thermostats.
Hot water: Gas-fired Navien on-demand system (2022), located in the common mechanical room.
Electrical: 100 amps through circuit breakers.
Laundry: In unit laundry hookup in the closet on the 2nd floor hallway.
Video Intercom: Comelit system provides a visual of guests at the door.
Exterior and Property:
Parking: 1 spot in the driveway.
Small private yard on the left side of the building. Large fenced-in yard at the end of the driveway is shared by the association.
Siding: Hardie board (2022).
Windows: Alside energy-efficient insulated sashes.
Roof: Rubber (2022).
Fire suppression system with sprinklers is monitored by Tristar Fire Protection.
Association & Financial Information:
3-unit association.
This is a new condo association and the projected beneficial interest for this unit is 34%.
Condo Fee: $269/month. This is an estimate and includes master insurance, water and sewer, common electricity, landscaping, and capital reserve.
Taxes: The property is currently being assessed as a 3-family by the City of Cambridge. Taxes for the entire building are $7,350.79 and this unit will pay 34% of the semi-annual tax bill until the condos are assessed individually, which is likely in 2023.
Rentals are permitted with a minimum of 6 months.
Pets are allowed.
Additional Information:
This is a new condo conversion and the condo documents and budget will be provided with the purchase & sales agreement, or earlier, if available.
Listing Agents:
Lisa J. Drapkin, Managing Director, 617.930.1288
Mona Chen, Realtor, 781.915.7267


