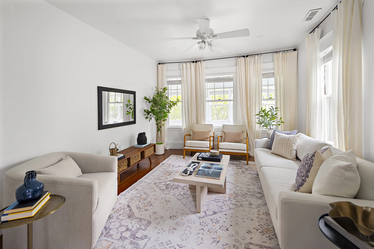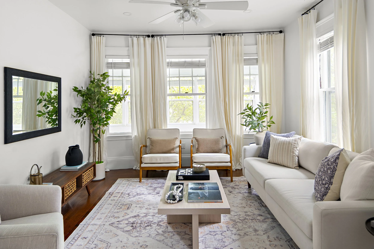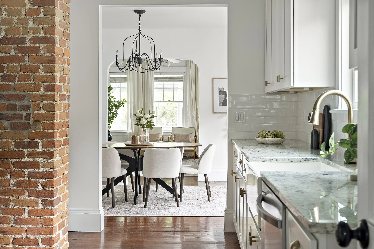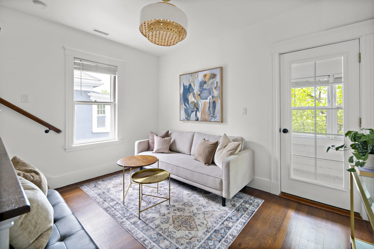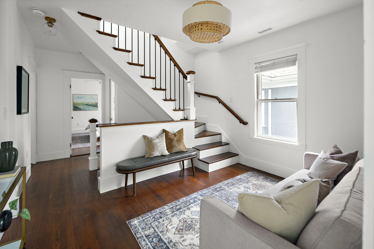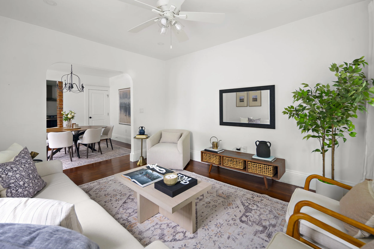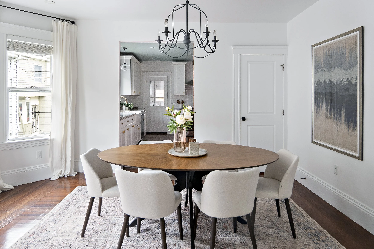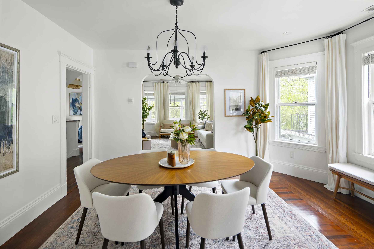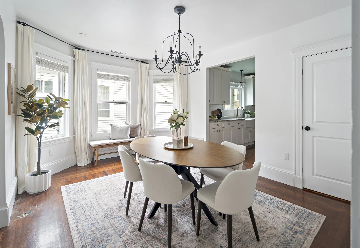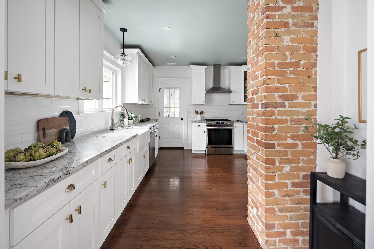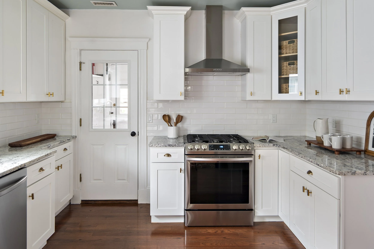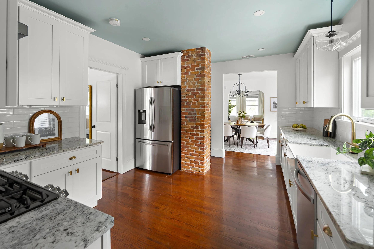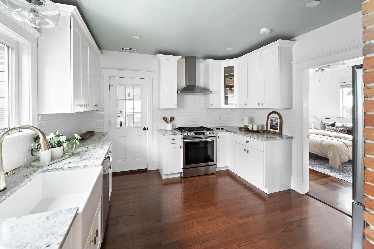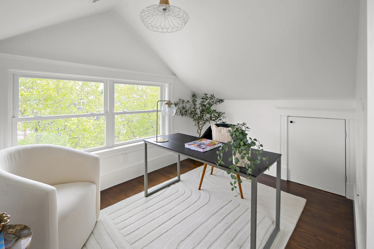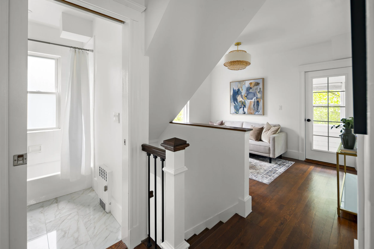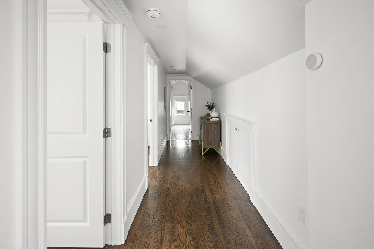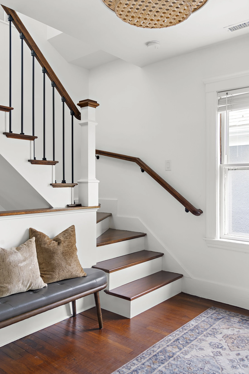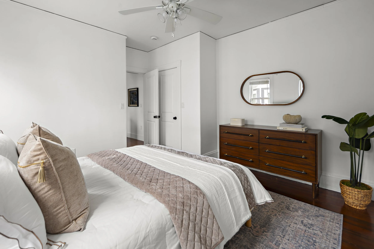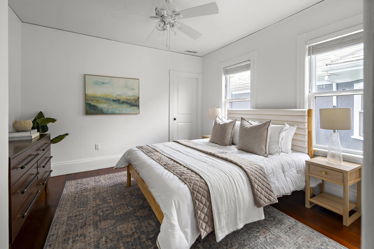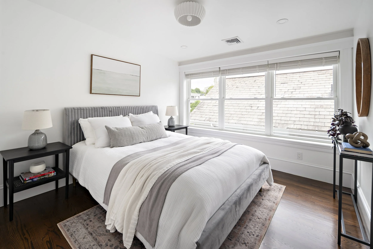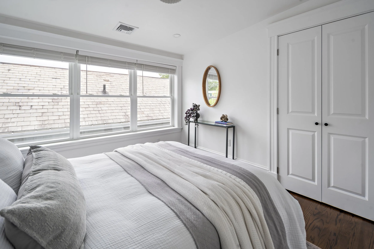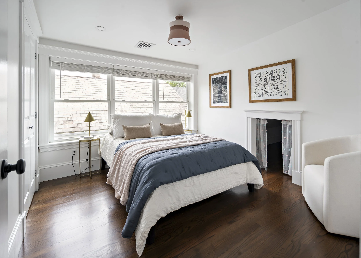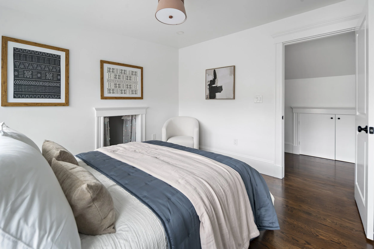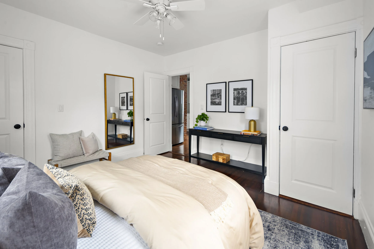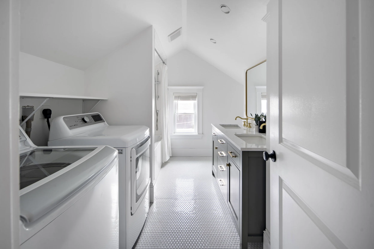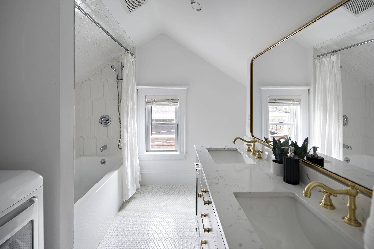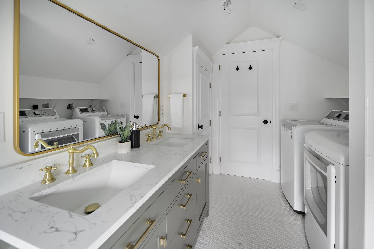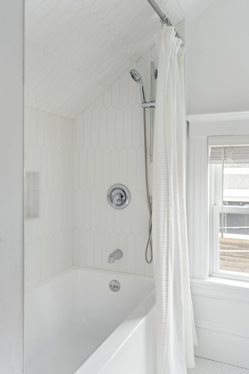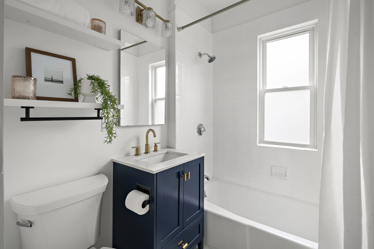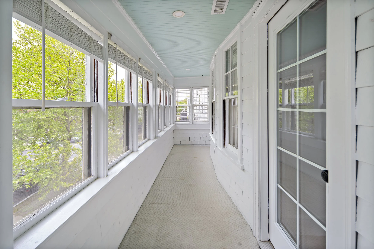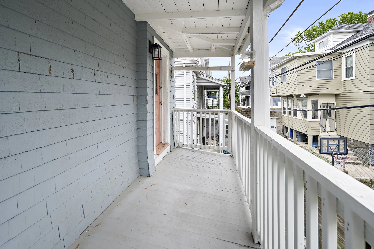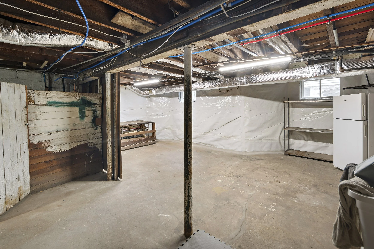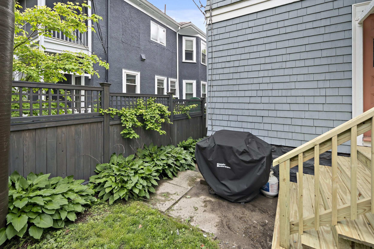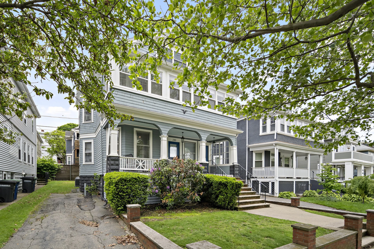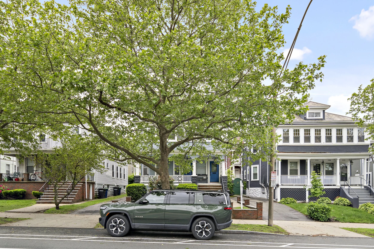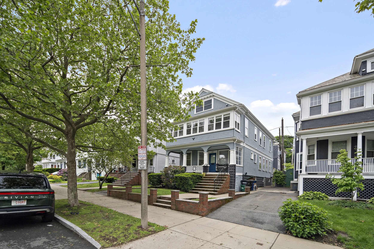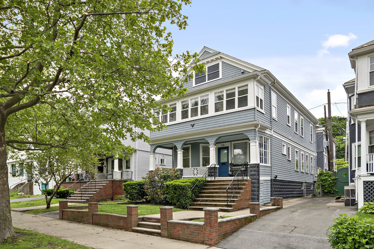
232 Powder House Boulevard
Somerville, MA
$1,150,000
Stunning updates shine in this thoughtfully renovated 4-bed 2-bath condo — a perfect blend of modern convenience and original charm! A private deck, central AC, 2-car parking, and plentiful storage leave no box unchecked.
The smart main level offers an ample foyer/mud room, spacious living, dining and kitchen areas with a walk-out deck, two bedrooms, a full bath, and even a sun room. The roomy designer kitchen is a treat for any home-chef, with quartz counters, gas cooktop, and more-than-ample storage. The gracious dining and living areas boast many large windows, allowing natural light to flood this inviting space. Upstairs, you’re greeted by another flexible living space (perfect for a home office or den), two more sun-drenched bedrooms, and a lavish bath featuring a double sink, and side-by-side laundry.
Conveniently located in vibrant West Somerville, enjoy the proximity to shopping, dining, and transit!
Property Details
4 Bedrooms
2 Full Bathrooms
1,826 SF
Showing Information
Please join us for an Open House!
Saturday, August 2nd
12:00 PM to 1:30 PM
Listed by Holden Lewis and Eirinn Carroll. If you need to schedule an appointment at a different time, please call/text Eirinn Carroll at 860.508.6703.
Additional Information
Living Area: 1,826 Interior Square Feet (per Architectural Floor Plans)
6 Rooms, 4 Bedrooms, 2 Full Baths
Parking: 2 Driveway Tandem Spaces
Exclusive Use: Rear Porch, Driveway, Basement Storage
Shared: Yard
Year Built: 1910, Converted: 2025
Main Level
Enter through a private front foyer. A flight of stairs leads up to the main living level.
The top of the stairs features a roomy mudroom/foyer with ample space for storage and seating.
A rear entry is located off the back of the home, leading to a private stairway accessing both the unit and the basement, and the private back porch.
The main living floor is airy with spacious kitchen, dining, and living rooms Windows on two sides flood the space with natural light. Beautiful hardwood floors were recently refinished.
The kitchen features white shaker cabinets with brushed gold hardware, granite counters, white subway tile backsplash, and a white farmhouse sink w/ disposal. Appliances include a gas range, Samsung dishwasher, Samsung french door refrigerator, and Samsung 5 burner gas stove, with vented range hood.
Off the kitchen, there is a private back porch, great for al fresco dining.
The dining area connects the living room to the kitchen with space for a 6 or 8 top dining table, as well as a buffet or sideboard, and features a closet great for additional storage.
The living room has ample space for entertaining or lounging.
Opposite the living space there are two sizeable bedrooms, each with 2 large windows and ample closet space.
An updated full bath is neatly sited off a short hallway in the center of the main level, with a combination tub/shower with tile surround, vanity with marble counter and brushed gold fixtures, plus privacy window allowing for natural light.
Upper Level
At the top of the stairs there is a living space perfect for a home office or second sitting area.
Two more sizeable bedrooms are down a hall with windows allowing for natural light and plentiful closet space.
The second bedroom has a nook built into the eve, perfect for a magical play area for little ones, or added storage.
The second full bath features a double vanity, side-by-side laundry, a large combination tub/shower with a tile surround, and a linen closet for storage.
Parking & Outdoor Space
Two (2) parking spaces in the driveway, tandem.
Private rear porch, shared yard.
Systems
Heat/Cooling: 2 Zones with Nest thermostats, Carrier gas-fired forced hot air and electric air conditioning, installed 2021.
Hot Water: Navien tankless gas-fired hot water heater, installed 2021.
Electrical: 100amps via circuit breakers. Fully replaced 2020
Perimeter drain and sump pump, installed 2022.
Laundry: LG Top loading washer and LG gas Dryer, side-by-side, installed 2018. Located in upstairs bathroom.
Plumbing System: New PVC & PEX piping. Fully replaced in 2020.
Exterior
The building is a 3-story, 2-family structure.
Windows: Wood, with storms, double-paned vinyl.
Basement - Vinyl installed in 2022.
1st & 2nd Story - Original wood with alum. storms.
3rd Story Addition - Vinyl installed in 2023.
Siding: Cedar shingles fully repaired and painted in 2020.
Insulation: Fully insulated, 2023
Roof: Slate, fully repaired 2023.
Association & Financial Information
Condo Fee: $218/mo, covers Master Insurance, Common Electric, Reserves. Buyers will contribute 2 months of condo fee at closing to the operating account.
2-unit association, 50% owner occupied, self-managed.
Beneficial Interest: 66%
Pets: Cats & dogs allowed, 2 pet maximum.
Rentals: Leases must be in writing, 6 month minimum.
Taxes: $7,572.41 - currently taxed as a multi-family. Will be re-assessed by the City of Somerville.
Utilities
Electric: $189/month, on average per Eversource
Gas: $79/month, on average per Eversource

