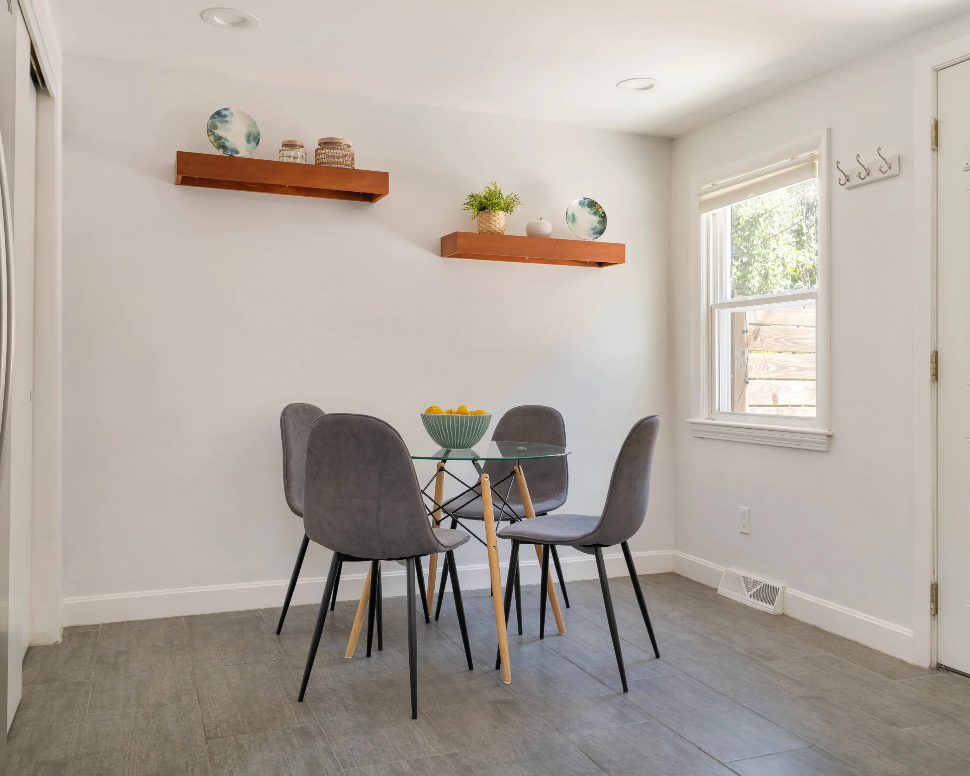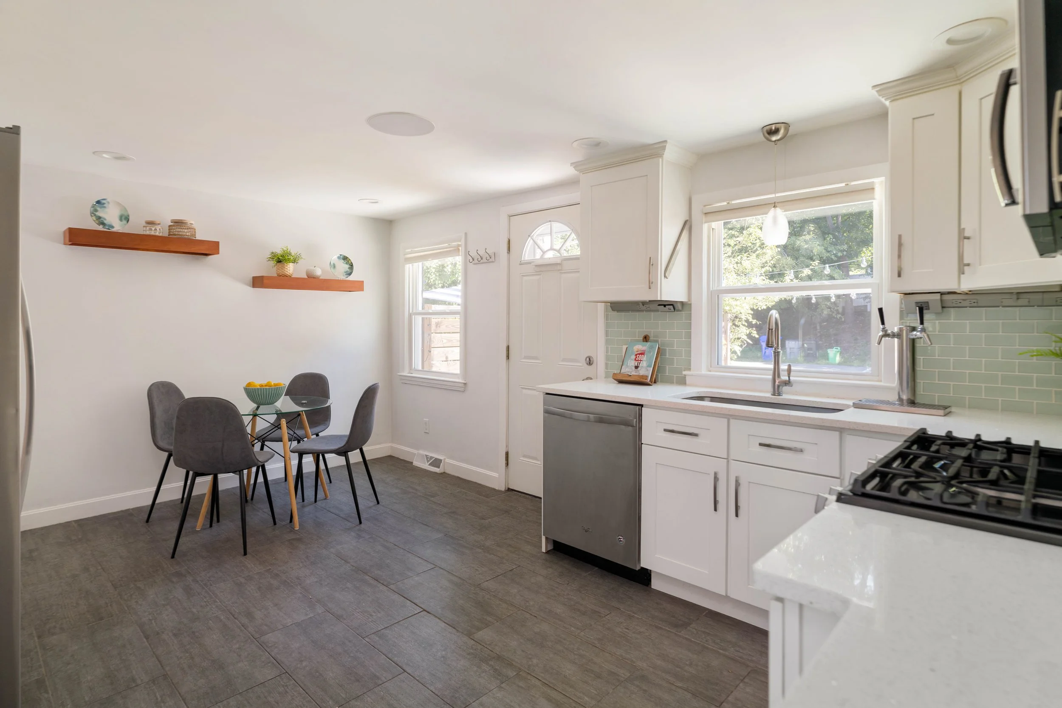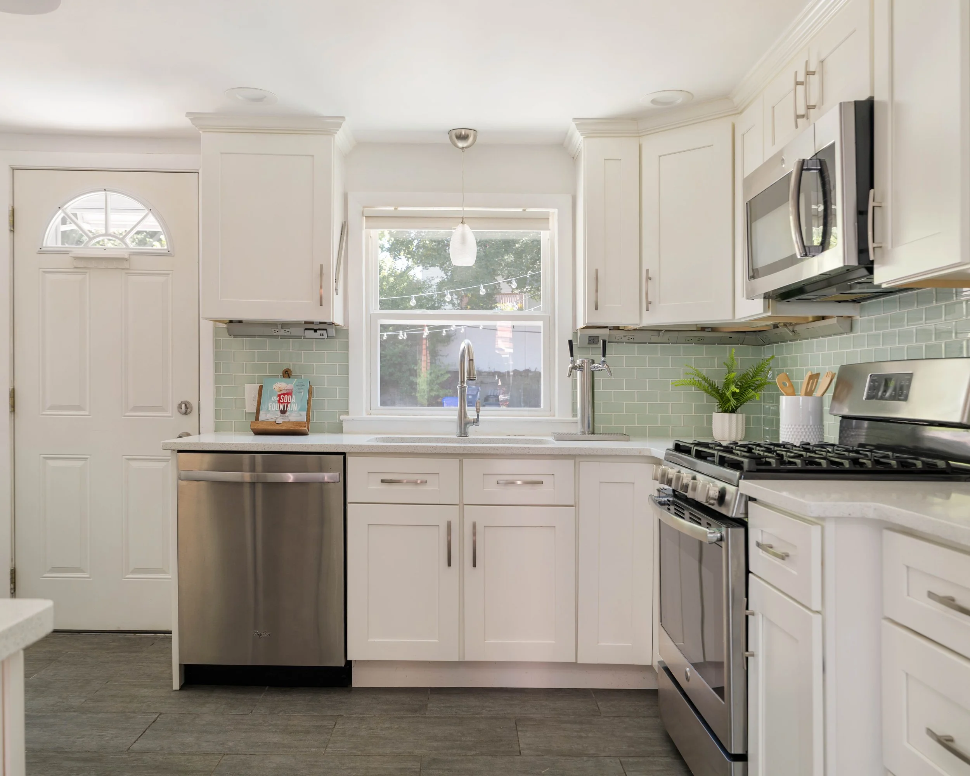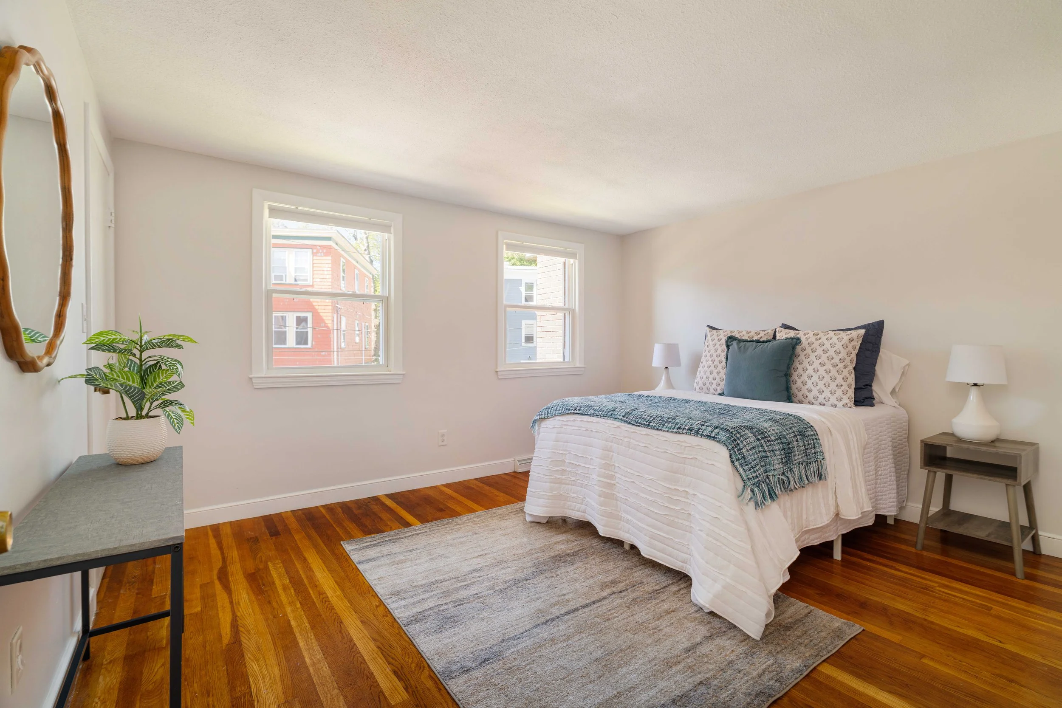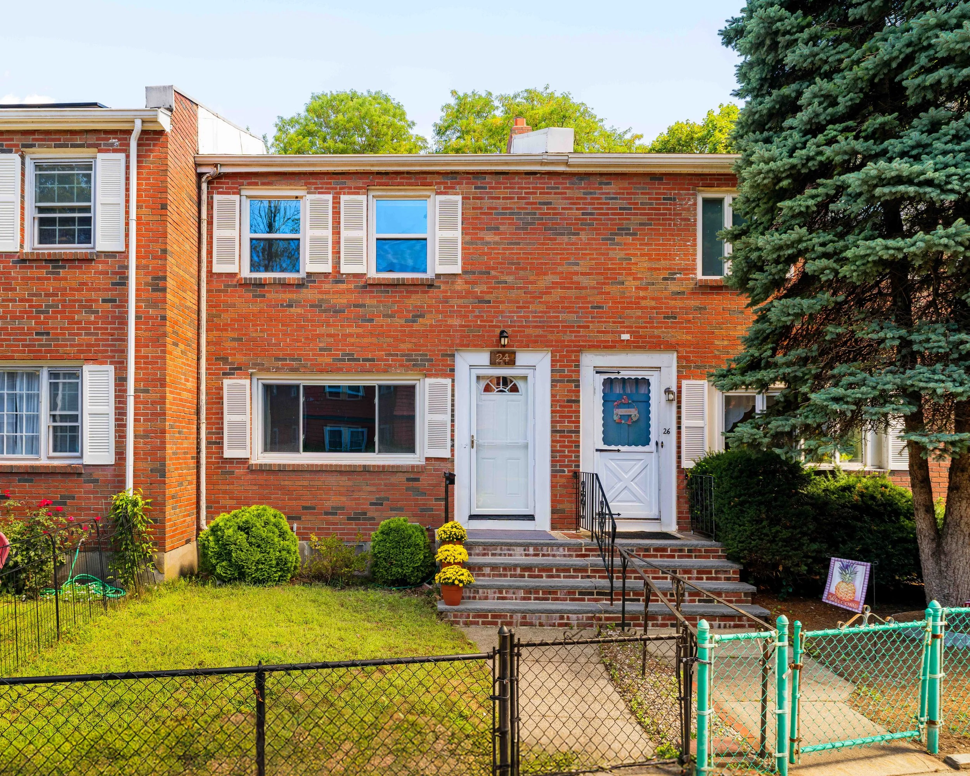
24 Goldsmith Street
Jamaica Plain, MA
$639,000
Welcome to 24 Goldsmith Street — a rare opportunity for single-family living in the heart of Jamaica Plain. Tucked on a quiet, tree-lined street, this fully renovated attached single-family blends classic charm with modern style. The sun-filled first floor offers a spacious living room with hardwood floors and a large front window, plus an updated eat-in kitchen with stone counters, white shaker cabinetry, tile backsplash, stainless appliances, under-cabinet lighting, and a built-in seltzer dispenser. Outside, a private patio invites coffee, dining, or entertaining. Upstairs, two bedrooms with hardwood floors and ample closets are paired with an updated full bath featuring heated tile floors. The finished lower level adds flexible living space with recessed lighting, modern flooring, laundry, and direct access to the patio and two parking spaces. Enjoy easy access to the Arnold Arboretum, Jamaica Pond, Centre Street, the Orange Line, and Downtown Boston.
Property Details
2 Bedrooms
1 Bathroom
816 SF
Showing Information
Please join us for our Open House:
Saturday, September 13th
12:00 PM to 1:30 PM
Sunday, September 14th
12:00 PM to 1:30 PM
If you need to schedule an appointment at a different time, please call/text Lisa Daggett at 781.426.6626 to arrange a private showing.
Additional Information
Living Area: 816 Interior Square Feet (approximately 200 square feet living area in basement not included)
Lot size: 2,428 Square Feet
5 Rooms, 2 Bedrooms, 1 Bathroom
Year Built: 1950
Interior
The front entry opens directly into a bright living room with a large picture window filling the room with natural light and showcasing the beautiful hardwood floors.
Directly off the living room the remodeled kitchen features tile flooring, stone surface countertops, tile backsplash, modern cabinetry with sleek hardware, stainless steel appliances, and under-cabinet lighting. The built-in seltzer dispenser adds a unique feature. It’s perfect for enjoying not only sparkling water, but also beer, kombucha, or any other effervescent beverage of your choice. The kitchen offers ample space for a dining table and has a large coat closet.
From the kitchen, the rear door leads not only to parking for up to 4 cars but to a large private outdoor patio demarcated on two sides by a tall hardwood fence. A raised railroad tie garden bed provides the perfect space for herbs, vegetables and flowers.
Downstairs awaits a fully remodeled space with engineered tile flooring, gas fired heating, recessed lighting and a colorful wallpapered accent wall. The washer/dryer in the adjacent room provides for convenience as does bulkhead access to the patio and parking.
Upstairs features two bedrooms, each with hardwood flooring, large closets, with windows that provide ample daylight.
The adjacent renovated bathroom boasts tub/shower combination with ceramic tile surround, handsome vanity with new overhead lighting and heated ceramic tile flooring.
Systems & Utilities
Heating: Newer efficient gas-fired forced-air heating system
Hot Water: 2022 Navient gas-fired on demand system
Electrical: 100 amp circuit breaker
Laundry: Kenmore washer and gas dryer are on the lower level.
Kitchen: Stainless GE gas range, microwave, refrigerator, Whirlpool dishwasher, 2 beverage taps
Bathroom: Heated tile flooring
Approximate monthly electric bill: $77
Approximate monthly gas bill: $75
Exterior & Parking
Outdoor space: Private outdoor patio
Exterior: Brick-accented façade paired with durable vinyl siding
Roof: Asphalt/fiberglass shingle (2018)
Windows: Insulated
Foundation: Cement cinder block
Parking: 2 deeded spots for up to 4 cars
Improvements & Additional Information
Basement renovation complete with recessed lighting, forced hot-air heating, engineered ceramic flooring and wall-papered accent wall adding an additional 200 sq feet of living area
Tax Information: $8,342.24 FY’26. This does not include a Residential Exemption from the City of Boston.
Shoveling: Handled independently by each individual owner
Waste Removal: Monday pick up






