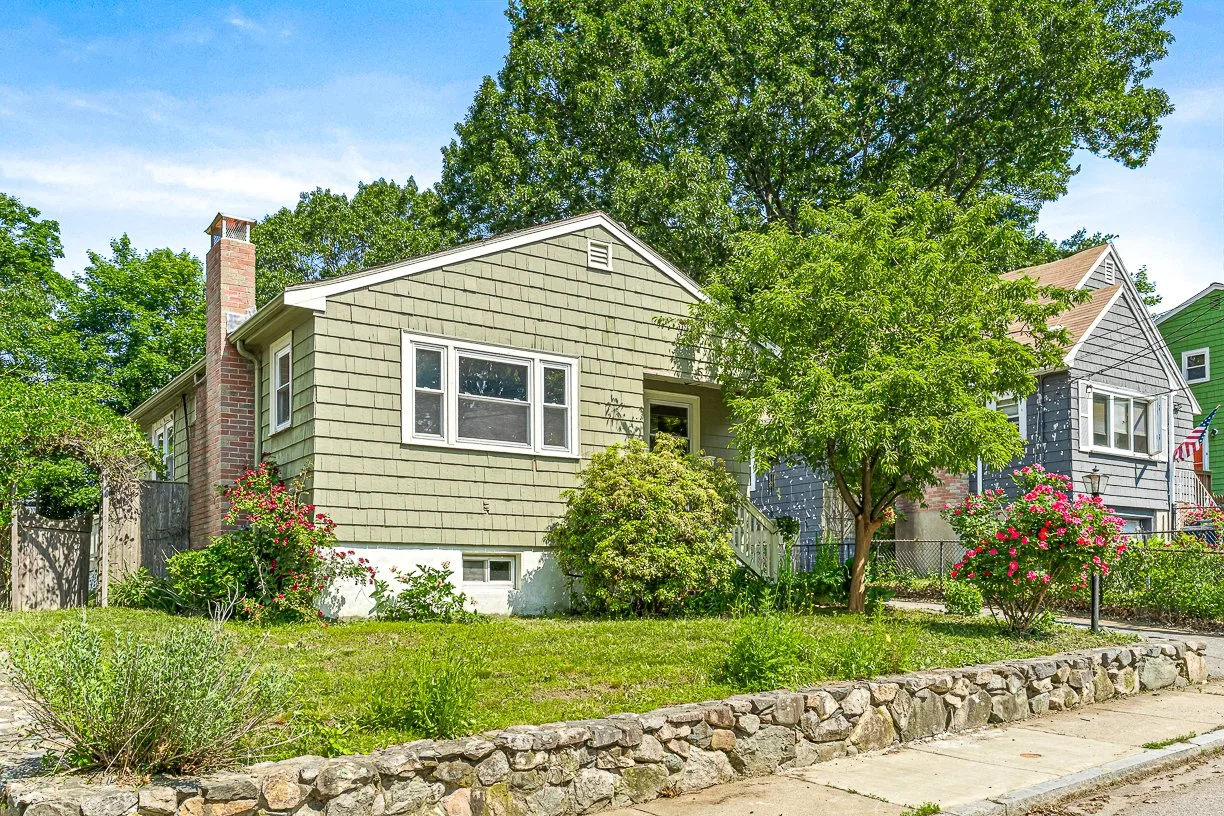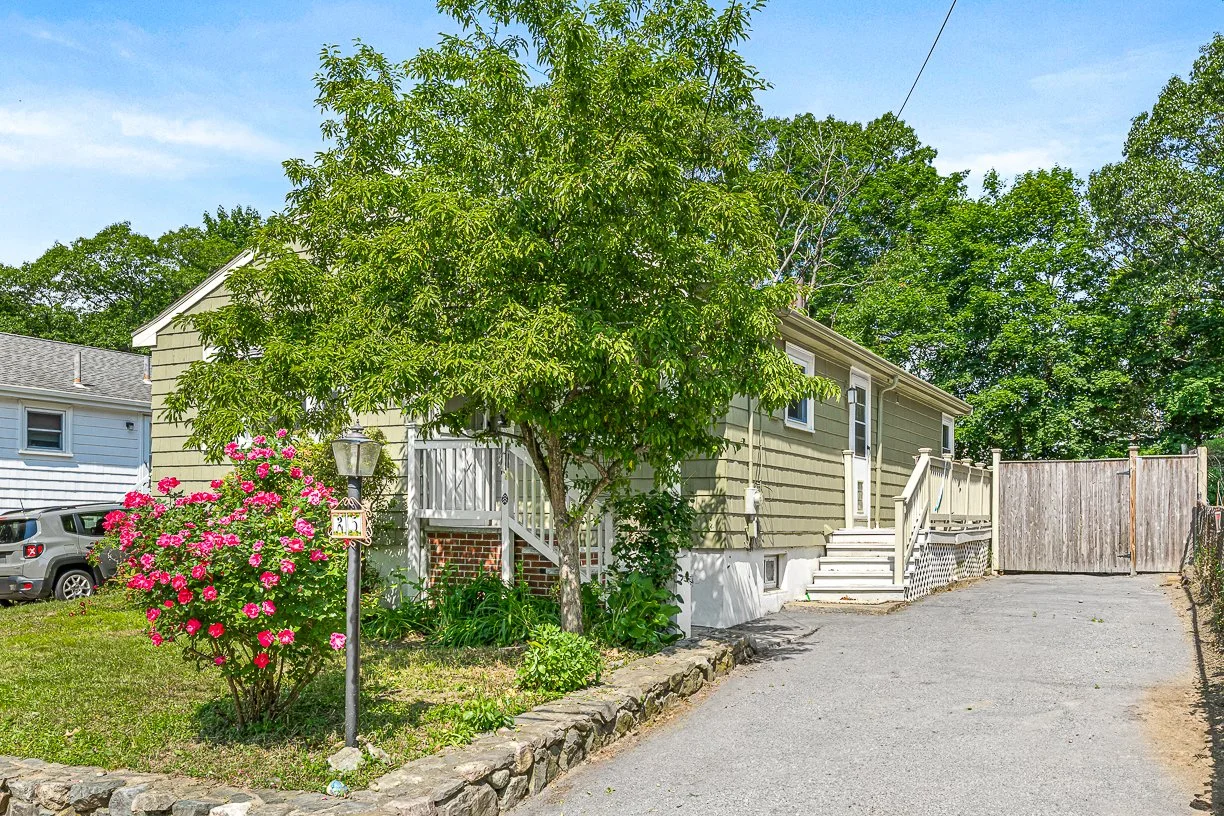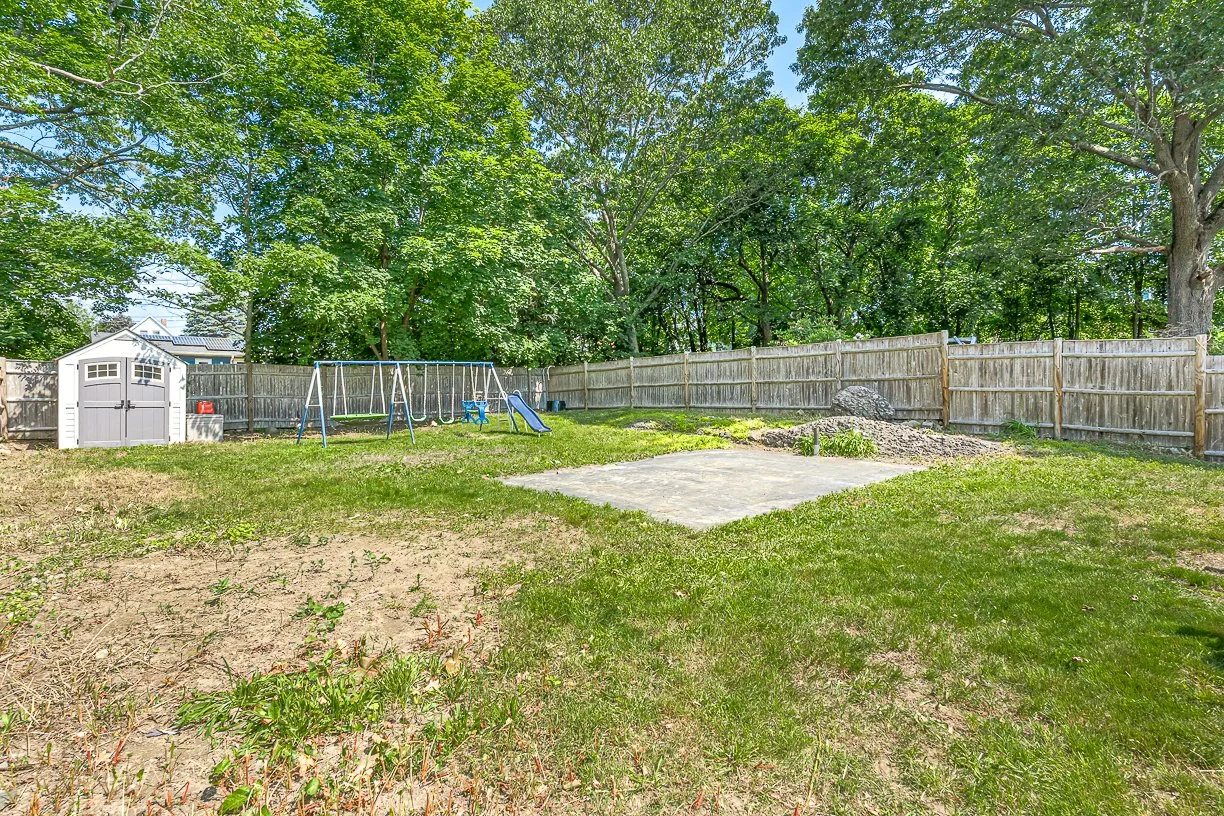
25 Grandview Street
Roslindale, MA
$599,000
Tucked away on a peaceful dead-end street, this charming 3-bed, 2-bath single-family home offers a blend of comfort and opportunity. The inviting living room features original hardwood floors, a brick fireplace, and a large bay window that adds architectural interest and frames the front yard. An oversized pass-through to the kitchen enhances the sense of openness and connectivity. The kitchen offers a functional design with potential for customization to suit your culinary needs. Conveniently, the kitchen provides direct access to both the basement stairs and an additional exterior door, facilitating easy entry to a future finished basement and simplifying grocery unloading from the driveway. The primary bedroom opens directly onto a spacious back deck, perfect for enjoying the expansive fenced yard—ideal for outdoor dining, gardening, or play. The full-height basement includes a second full bathroom and offers ample potential for additional living space. With its desirable location near Roslindale Village, commuter rail, and local parks, this home is move-in ready and poised for your updates.
Property Details
3 Bedrooms
2 Bathrooms
968 SF
Showing Information
Please join us for an Open House!
Thursday, June 12th
12:00 PM to 1:00 PM
Saturday, June 14th
11:00 AM to 12:30 PM
Sunday, June 15th
1:30 PM to 3:00 PM
If you need to schedule a showing at another time, please call/text Kris Hanrahan at 508.735.732.
Additional Information
5 Rooms, 3 Bedrooms, 2 Bathrooms
Living Area: 968 Interior Square Feet + Unfinished Basement Recreation Room with full bath
Lot Size: 7,000 Square Feet
Year Built: 1950
Interior
Upon entering, you're welcomed into a living room that exudes classic charm, featuring original hardwood floors, a brick fireplace, ceiling fan, and a substantial bay window that adds architectural interest and frames views of the front yard.
The kitchen presents an excellent opportunity for customization. An oversized pass-through connects it to the main living area, enhancing the sense of openness and facilitating easy interaction.
With original cabinetry, dining space, funky checkered tiled floor, and stainless steel refrigerator and dishwasher, the kitchen highlights the character of the home with its modern conveniences.
Adjacent to the kitchen, you'll find direct access to the basement stairs and an additional exterior door for ease of bringing items in from your private driveway.
At the end of the main hall, the primary bedroom offers a peaceful retreat with hardwood floors, a large double closet and direct access to a spacious back deck.
Two additional bedrooms on the main floor feature hardwood floors and generous closet space, making them ideal for family, guests, or a home office.
The full bathroom on the main level adds convenience and includes a shower/tub combo with tile surround.
The spacious partially finished basement offers a blank canvas for creating a recreation room, or whatever suits your needs. A full bathroom and laundry area complete this lower level full of potential.
Step out onto the spacious back deck and take in the view of the expansive, fenced lot—perfect for hosting dinners, tending a garden, or enjoying a quiet moment outdoors.
Basement & Systems
Heating: Gas-fired Burnham Forced Water Boiler (2003)
Cooling: Central air (Estimated 2003, previous owners, serviced 2025)
Hot Water: Gas Fired Rheem (2024).
Electrical: 100 amps through circuit breakers.
Laundry: Side by side Maytag Bravos XL washer and electric dryer are located in the basement and will be included in the sale.
Utilities: Average gas bill for the last 12 months was $115/month (per National Grid). Average electricity bill for the last 12 months was $115/month (per Eversource).
Exterior and Parking
Exterior: The building exterior is wood shake
Rear Deck (2016)
Foundation: Concrete block.
Roof: Asphalt shingles
Windows: Double pane windows throughout. (Estimated 2003)
Parking: Private driveway
Outdoor Space: Large fenced yard in rear and front raised grassy area in front, connected by porch on one side and a charming arched gate on the other.
Basement Exterior Access via hatch in deck
Financial Information
Tax Information: $2,932.72 (FY25 with the Residential Exemption discount of $3,984.21).




































