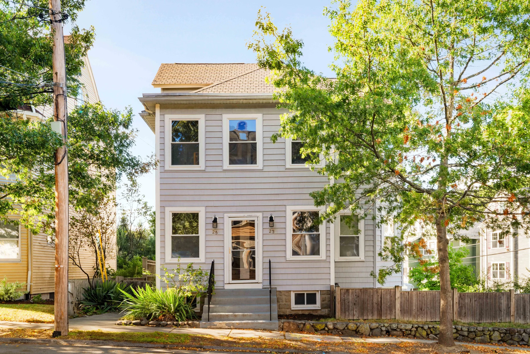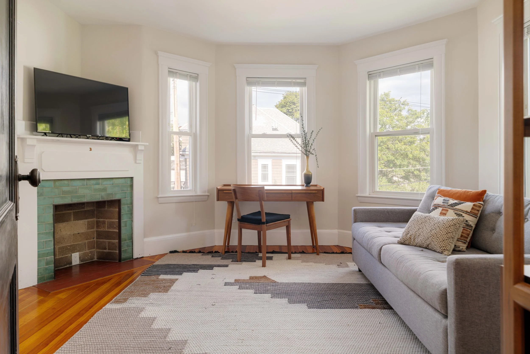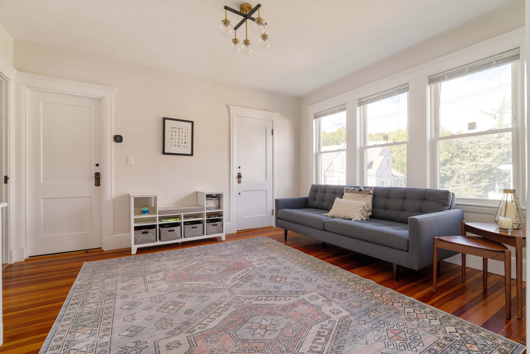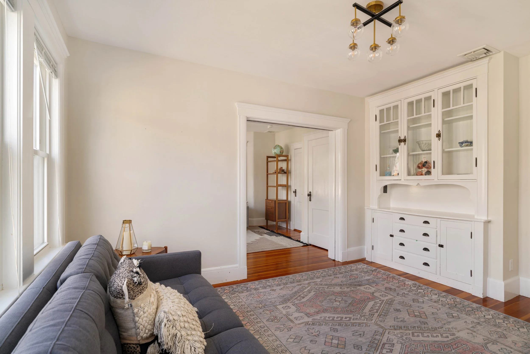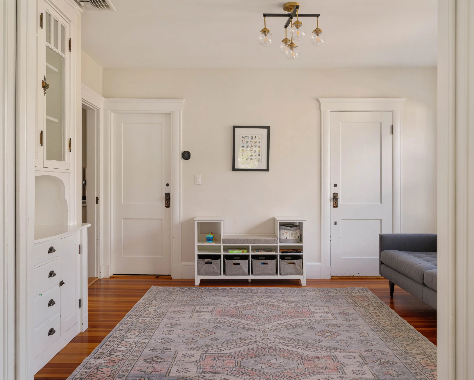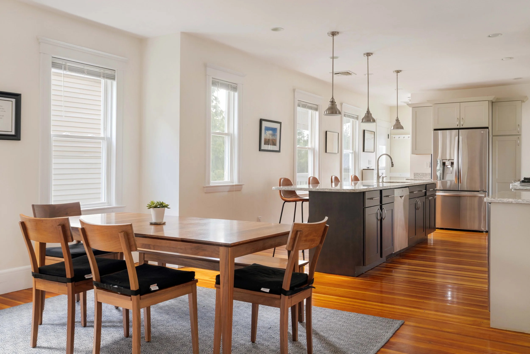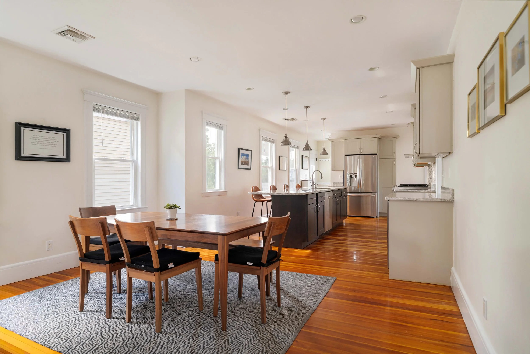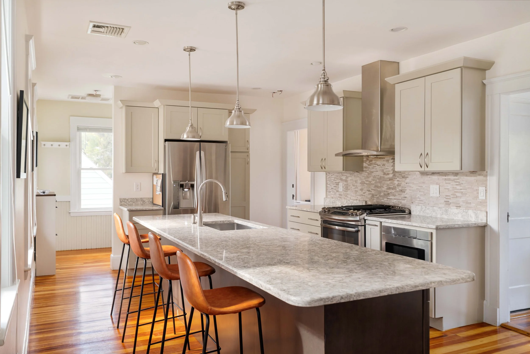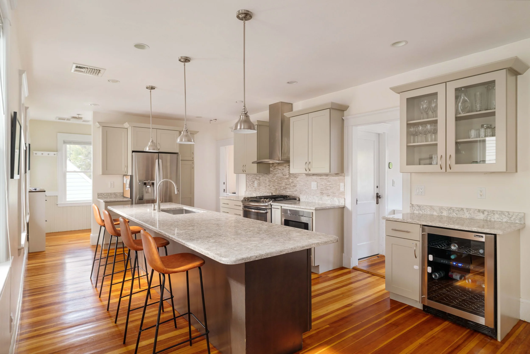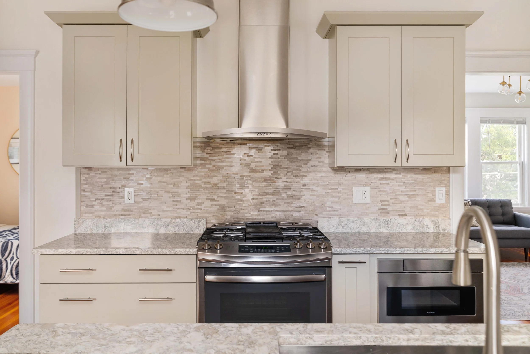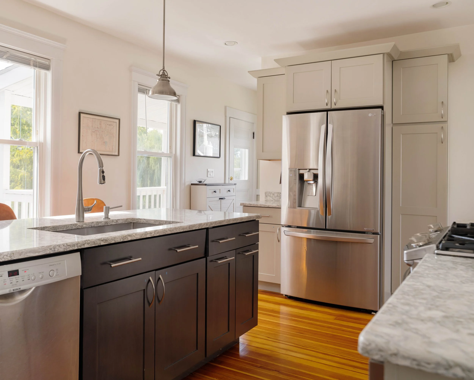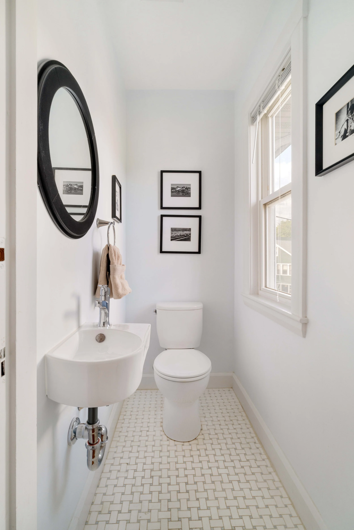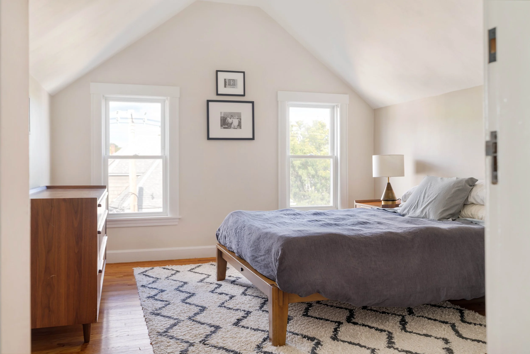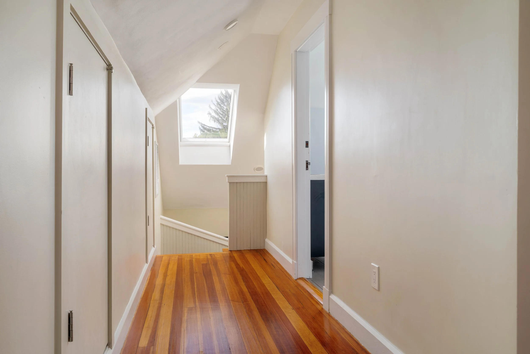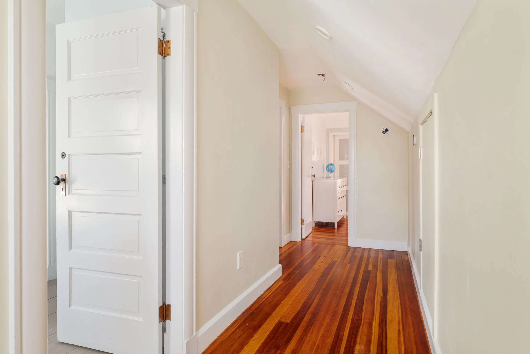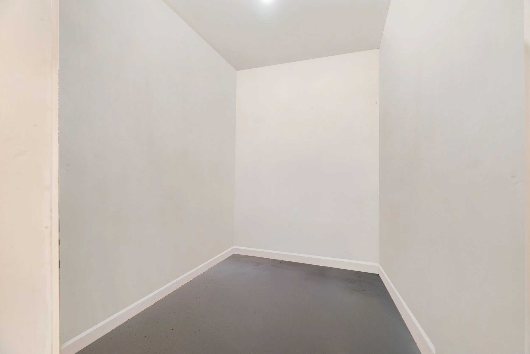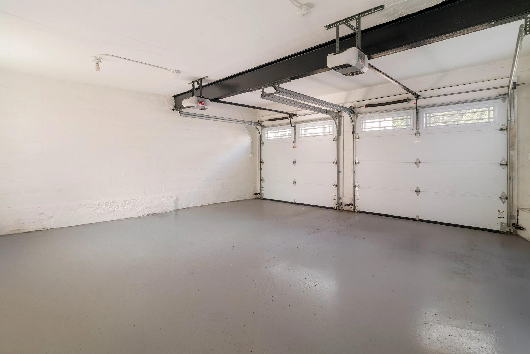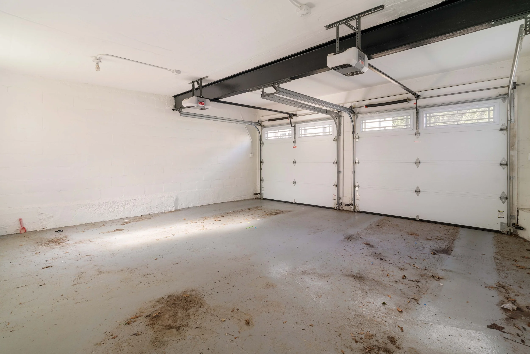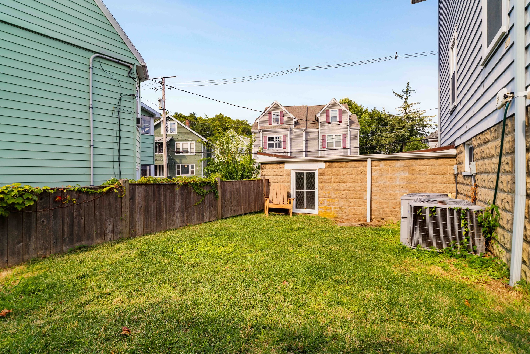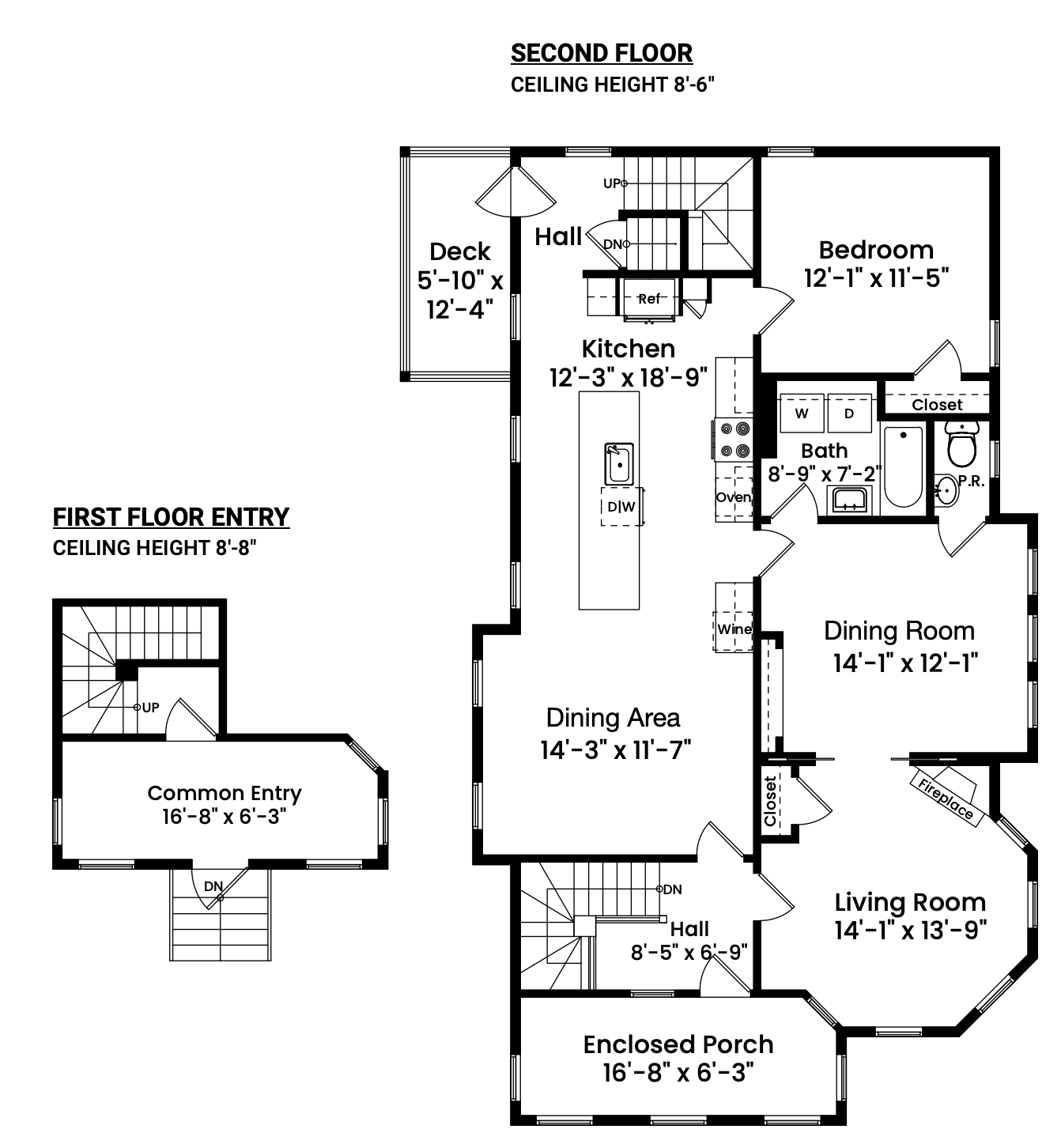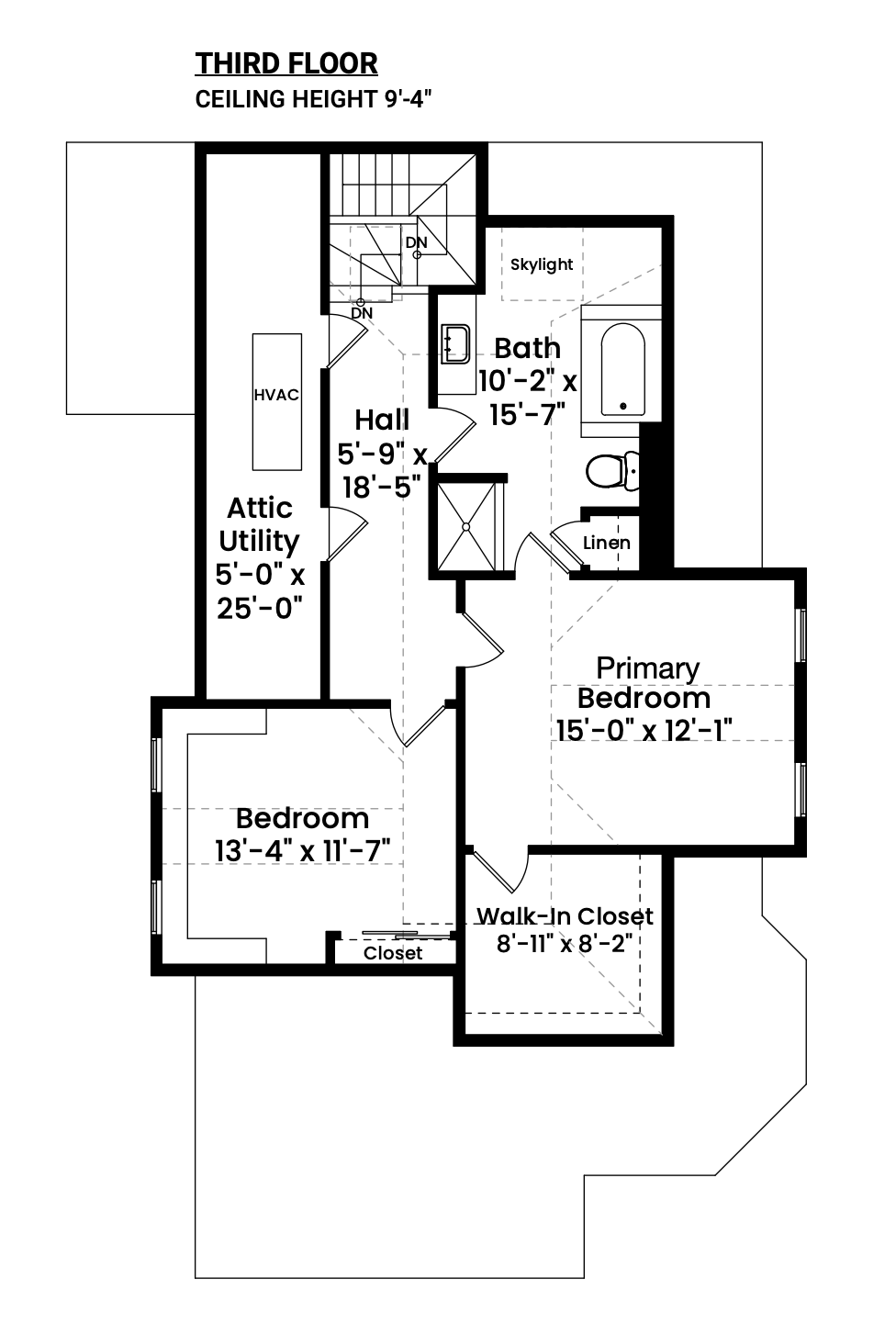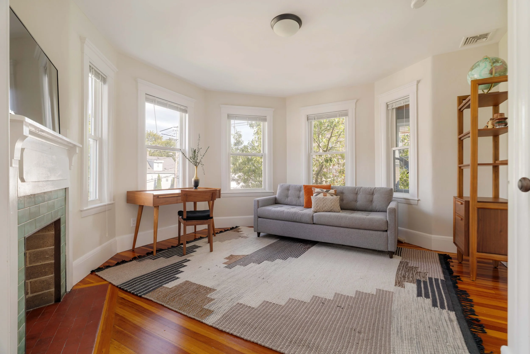
25 Moraine Street
Belmont, MA
$1,050,000
On a quiet, tree-lined street just outside Waverly Square, this sun-filled 3-bed, 2.5-bath condo gracefully marries period detail with modern comfort. Treetop views, a substantial chef’s kitchen, in-unit laundry, direct access garage parking, and a tranquil yard elevate daily living. The main level flows seamlessly from the airy living room with fireplace and the stately dining room with built-ins to the custom kitchen. The roomy kitchen features a large island, quartz counters, stainless appliances and access to the private porch — perfect for dining al fresco. A bedroom, full and half bath, and enclosed front porch complete the first floor. Upstairs, two serene bedrooms with vaulted ceilings include the spacious primary with walk-in closet and direct access to a spa-like bath. Surrounded by parks, schools, shopping and greenery, 25 Moraine offers timeless charm and contemporary ease.
Property Details
3 Bedrooms
2.5 Bathroom
1,961 SF
Showing Information
Please join us for our Open House:
Thursday, September 4th
4:30 PM to 6:00 PM
Friday, September 5th
11:30 AM to 1:00 PM
Saturday, September 6th
12:30 PM to 2:00 PM
Sunday, September 7th
12:30 PM to 2:00 PM
If you need to schedule an appointment at a different time, please call/text Holden Lewis (617.817.4247) or Eirinn Carroll (860.508.6703) to arrange a private showing.
Additional Information
Living Area: 2,058 Interior Square Feet
7 Rooms, 3 Bedrooms, 2.5 Bathrooms
Parking: 1 Garage Parking Space, 1 Driveway Parking Space
Exclusive Use: Rear Deck, Fence- in yard behind parking area.
Year Built: 1915
Condo Converted: 2016
Condo Fee: $200/month
Main Level
The front entrance leads you up a stairwell to a spacious landing boasting wood floors, original wood trim and a stained glass window, with an area for a bench, hooks, or shoe storage to the right of the stairwell.
The finished porch is located just off the entryway.
To the left of the entry the roomy designer kitchen, which features quartz counters, shaker cabinets with stainless hardware, stainless sink with a garbage disposal, and a large island with seating, as well as a large open space for a casual dining setup or sitting area. Appliances include a GE gas range and hood (2016), Bosch dishwasher (2016), and LG french door refrigerator (2016) with water/ice dispenser. There is a Sharp Microwave (2016) built into the cabinets and a Magic Chef beverage fridge (2016).
A formal dining room is centered between the kitchen and living room and features original built-ins and easily accommodates an 8-top dining table.
Just off the formal dining room is a well-appointed half bathroom.
The gracious living room has several windows and ample space for entertaining or lounging, with a decorative fireplace tucked in the corner between the living and dining rooms.
A full bedroom is tucked in the back of the home on the main level.
A full bath with laundry is conveniently located centrally on the main level.
A back porch is located at the rear of the home, off the kitchen, along with a stairwell leading down to the parking and yard, and up to the top floor.
Upper Level
At the rear of the home, a staircase leads to the upper level on the 3rd floor, with a primary bedroom with ensuite bath and 2nd bedroom.
The primary bedroom features vaulted ceilings, a custom walk-in closet, and direct access to the spa-like bathroom.
The bathroom has a vanity with ample storage, a glass-enclosed shower with tile surround, a luxurious soaking tub and a large skylight.
Across the hall is another bedroom with vaulted ceilings and a large double closet.
Parking
1 Garage space with direct access to the home.
1 Driveway space.
Outdoor Space
Private deck exclusive to Unit 25, on the main level.
Private fenced in yard and patio in the rear of the home.
Systems
Central Air & Heating: 2 Zones, Carrier gas-fired forced hot air and electric air conditioning (2016) with Ecobee programmable thermostats.
Hot Water: Rinnai tankless on-demand gas-fired hot water heater (2017).
Electrical: 125 amps via circuit breakers.
Laundry: Samsung front loading washer (2016) and Whirlpool electric dryer (2016).
Exterior
The building is a 3-story, 2-family structure, built in 1915.
Siding: Vinyl, clapboard style.
Windows: Harvey double-paned vinyl windows.
Roof: Architectural asphalt shingle. Half of the roof was replaced in 2025.
Foundation: Cement Block
Association & Financial Information
2-unit association, 100% owner-occupied and self-managed.
Beneficial Interest for this condo is 50%.
Condo Fee: $200/month, covers master insurance, reserves, common electric.
Operating Account: $2,800
Pets: 1 cat or dog allowed with trustee approval.
Rentals: Minimum 6 month lease.
Taxes: $10,887.36 FY’26.
Utilities
The average electric bill is $163/mo per Belmont Light, and the average gas bill is $169/month, per National Grid.

