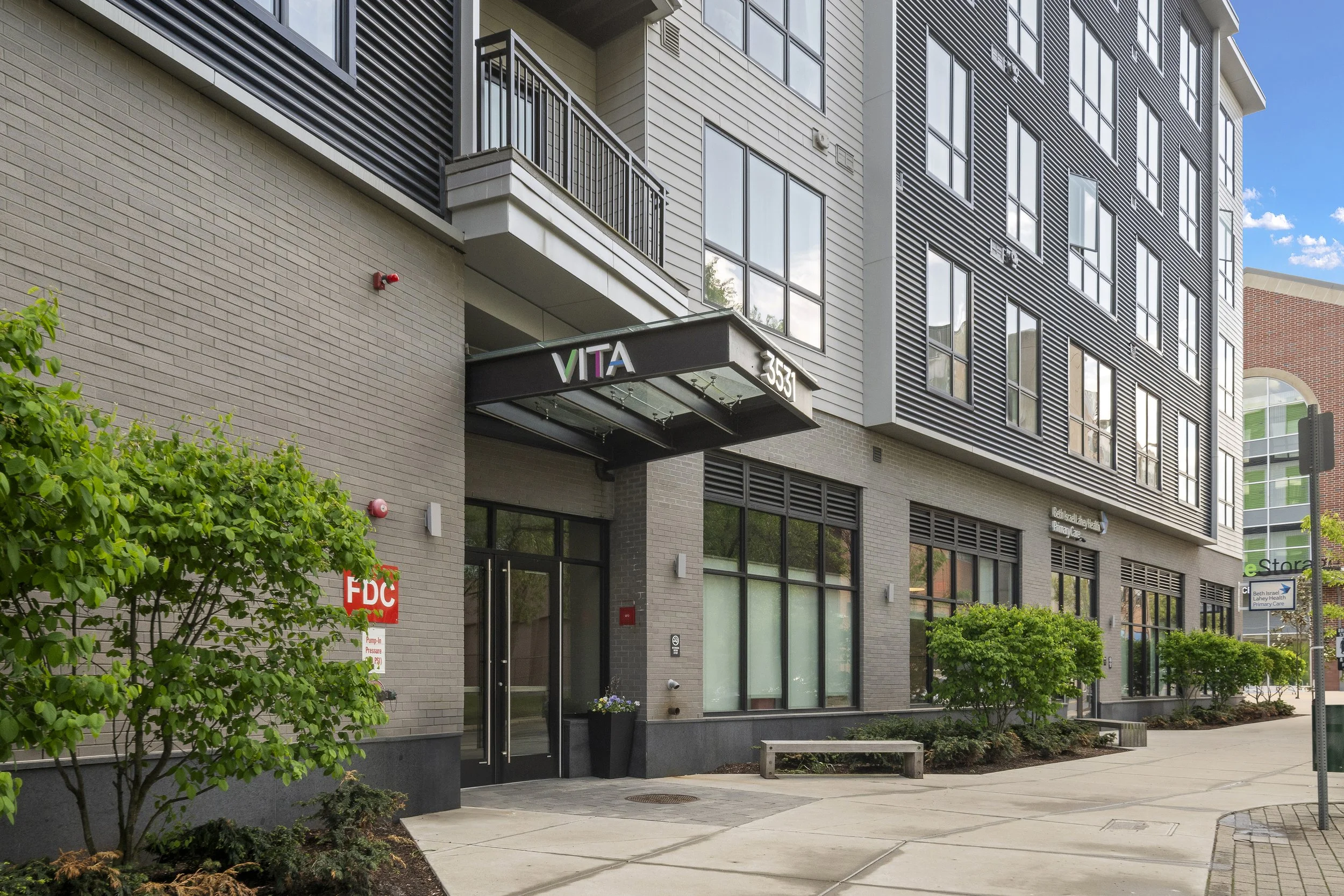
250 Poplar Street, Unit 1
Roslindale, MA
$000,000
Tucked away on a private, set-back lot, this 2-bedroom, 2-bath condo awaits its next owner. The layout is thoughtful: a central hallway connects inviting living and dining rooms to an oversized, eat-in gas-range kitchen. Two well-proportioned bedrooms are separated by the kitchen, each with quick access to a full bathroom for convenience and privacy. Period charm shines with high ceilings, original pine floors, rich wood trim. Large bay windows elevate the living spaces. The classic built-in china hutch and French doors honor this home’s 1900 legacy, while the two renovated bathrooms and in-unit laundry provide modern comforts. Outside, a private rear porch opens to off-street parking and a lush “secret garden,” perfect for family barbecues or bird watching. Don’t miss the large basement storage unit or two side-by-side, off-street parking spaces. Just a half mile to Roslindale Village for shopping, dining, and commuting!
Property Details
2 Bedrooms
2 Bathrooms
971 SF
Showing Information
Please join us for an Open House:
TBD
1:30 PM to 2:30 PM
If you need to schedule an appointment at a different time, please call/text Kris Hanrahan at 508.735.7352 to arrange a private showing.
Additional Information
Living Area: 971 Interior Square Feet
5 Rooms, 2 Bedrooms, 2 Bathrooms
Year Built & Converted: 1900, 2004
Condo Fee: $230/month
Interior
Discover your new first-floor condo at 250 Poplar Street, set back on a large private lot hidden behind mature privet. Ascend the front porch to a common vestibule and enter your private foyer.
Just inside, a central hallway provides a convenient laundry room and coat closet. To the right, you’ll find an inviting living space and dining area, each with bright bay windows, high ceilings, rich wood trim, and original pine floors that reflect natural light beautifully. Period character abounds with classic woodwork, the original built-in china hutch, and French doors that offer floorplan flexibility and light.
Connecting through the central hallway, an updated bathroom with full tub and thoughtful marble and subway tile give a modern edge to this classic triple decker home. Next off the central hallway, to the right is a bright bedroom with a reach-in closet.
To the left, a large eat-in kitchen with ample space for cooking, dining and entertaining. Wooden cabinets and a custom built-in floor to ceiling shelf add classic warmth to this home.
A newly constructed and impeccably designed full bathroom includes a modern tiled shower and small space storage with brilliant efficiency.
The second bedroom provides a private space at the back of the home with quick access to the second bathroom, a perfect set up for a light sleeper, roommate or moody teen.
The back door leads to a private rear porch with quick access to a side-by-side parking lot and a large “secret garden” perfectly poised for a family BBQ or forest bathing with your morning tea.
Systems & Utilities
Heating: Burnham gas-fired boiler (2003) via Forced Hot Water radiators
Cooling: Window AC
Hot Water: 2025 Rheem gas-fired Hot Water Tank
Windows: Unknown
Electrical: 100 amps via Circuit Breakers
Laundry: Stackable electric Kenmore, in-unit laundry are included in the sale.
Exterior & Parking
Exterior: Wood Shingle
Roof: Rubber, repaired in 2015
Foundation: Concrete Block
Parking: 2 Off-Street Assigned Parking Spaces
Storage: This unit includes a large private basement storage with locking door, as well as shared storage for outdoor equipment.
Outdoor Space: Private front and back deck, common backyard.
Association and Financial Information
3-unit association. 1 Unit is owner occupied.
Association is self-managed
The beneficial interest for this unit is 33.33%
Condo Fee: $230
Pets: Pet-Friendly
Rentals: Allowed
Trash: Thursday
Snow Removal: Each unit owner is responsible for contributing.
Property Taxes: $2,538.8 FY’26. This includes a Residential Exemption from the City of Boston.
Reserves: $2200


