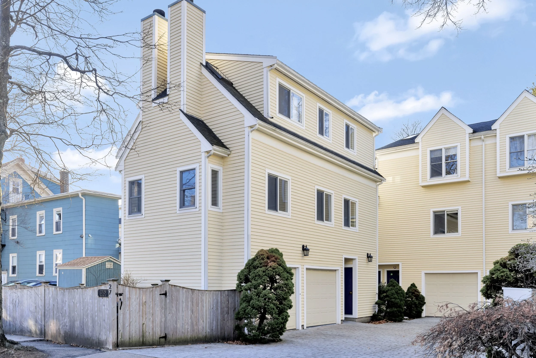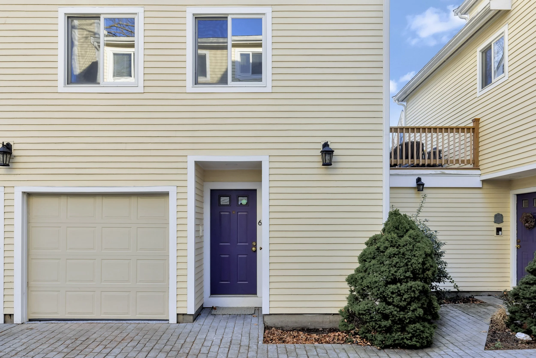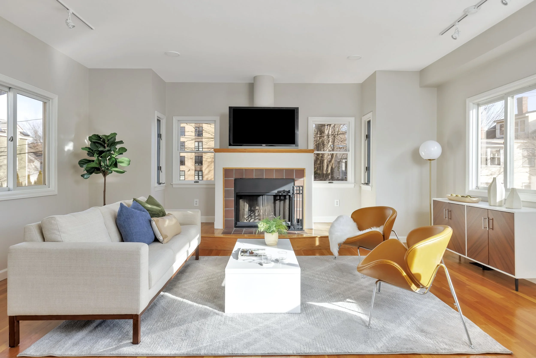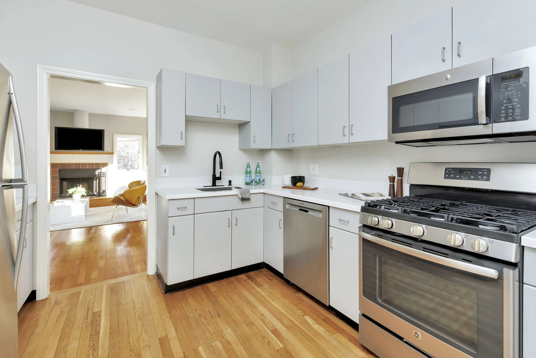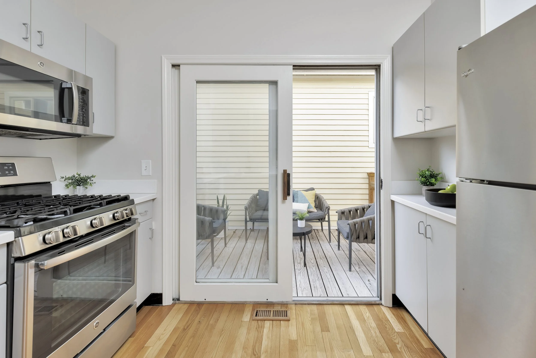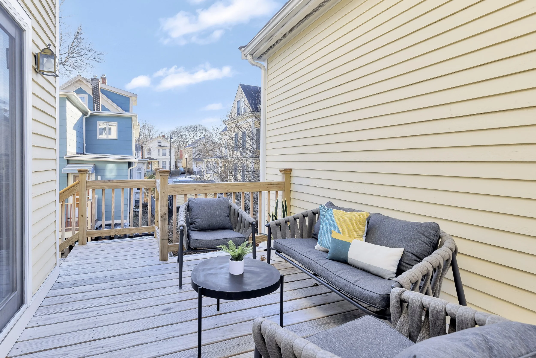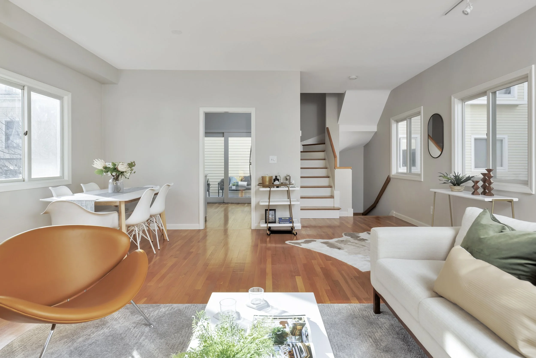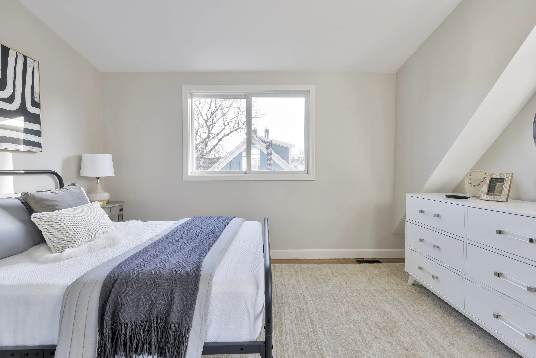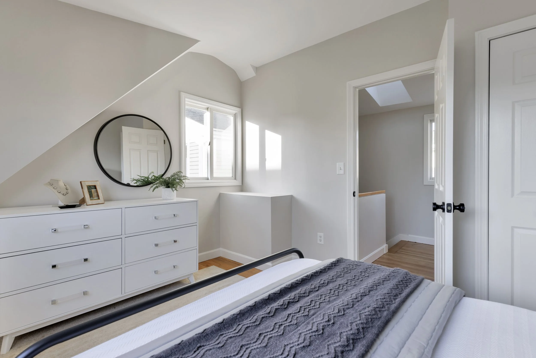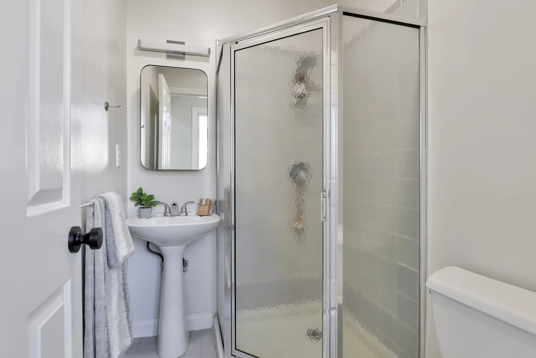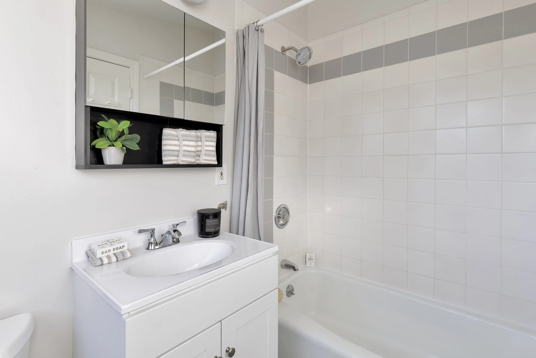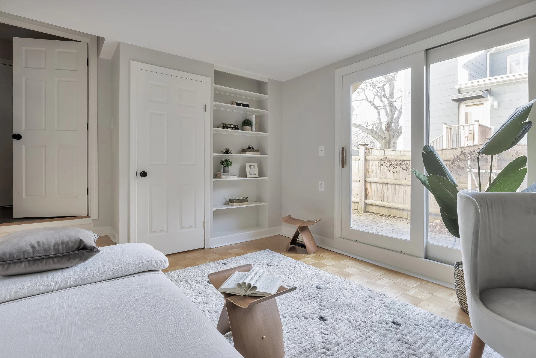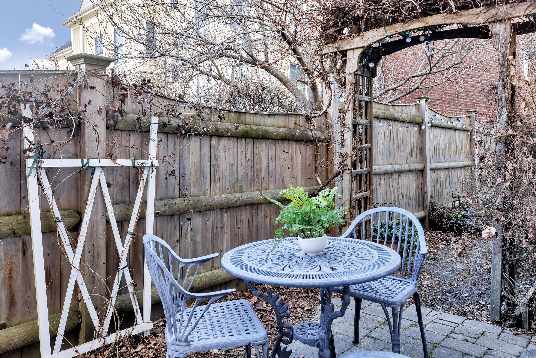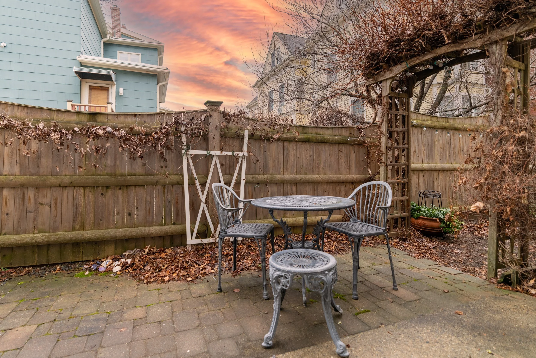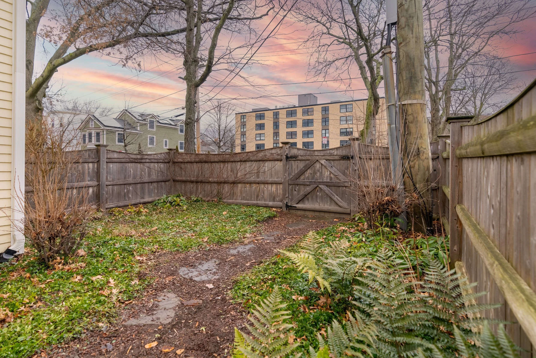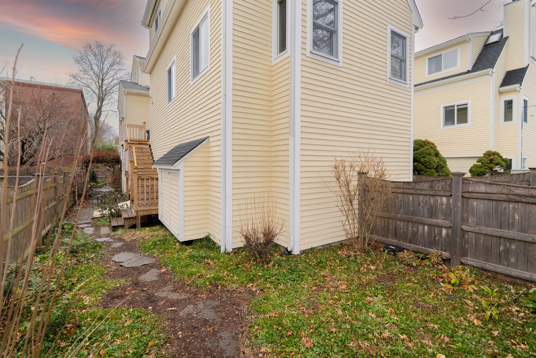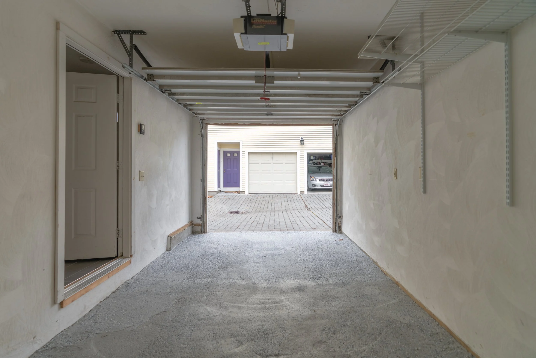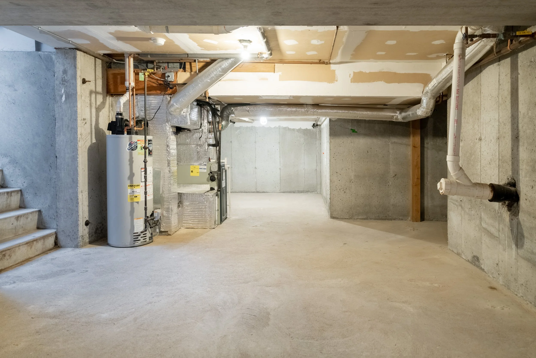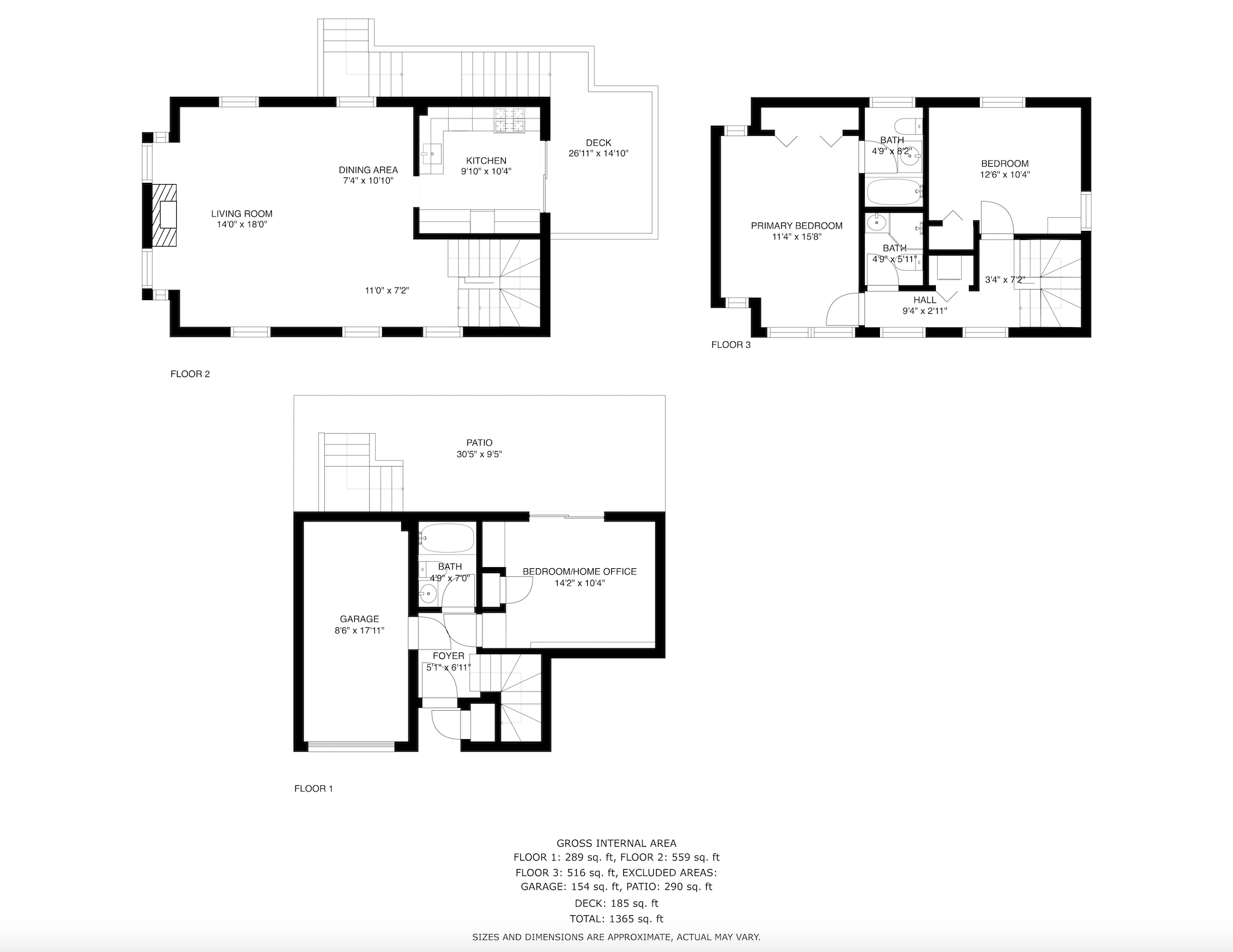
27 Kinnaird Street, Unit 6,
Cambridge, MA
$1,300,000
Enjoy relaxed and gracious living in this spacious Riverside townhouse on 3-levels with attached garage parking! This light-filled end-unit feels like a single-family home with its open floor plan, hardwood floors, high ceilings, wood-burning fireplace, and ample private outdoor spaces. Conveniences abound with an updated kitchen, 3 full baths, central air, and in-unit laundry. Relax on the large rear deck or in your private garden patio, and enjoy the ease of an attached 1-car garage. An oversized basement offers options for creative projects and plentiful storage. Ideally located just blocks from the Charles River, Central Square, Whole Foods, Trader Joe’s, MIT, and Harvard Square. Commuters are well positioned to head over the BU Bridge into Boston or access the red line MBTA train at Central Square!
Property Details
3 bedrooms
3 bathroom
1,359 SF
Showing Information
Please join us for our Open Houses below:
Thursday, January 19th
Saturday, January 21st
Sunday, January 22nd
11:00 AM - 12:30 PM
12:30 PM - 2:00 PM
12:30 PM - 2:00 PM
If you need to schedule an appointment at a different time, please call/text Jenn McDonald (857.998.1026) or Lisa Drapkin at (617.930.1288) and they can arrange an alternative showing time.
Additional Information
Living Area: 1,359 interior sq ft
6 Rooms, 3 Bedroom, 3 Baths
Year Built: 1987
Condo Fee: $430/month
Interior:
A private front door opens into the 1st floor foyer which accesses the garage, the 1st floor bedroom, and a full bathroom. There is a handy closet just outside the door that is perfect for storing firewood and gardening tools.
The first bedroom has a lovely drum light, checkerboard style parquet wood floors, a closet, built-in bookshelves, and sliding glass doors that open to the garden patio and yard.
The bathroom includes a combination tub and shower with white and gray tiled surround, coordinating gray and white tiled floor, a white vanity with a black mirror, and a brushed nickel vanity light.
The 1-car garage is outfitted with an automatic garage door opener and wall mounted storage shelves.
Head up the staircase which takes you to the main living and dining areas, and the kitchen. An open floor plan spans the entire 2nd floor and there is track lighting, recessed lighting, and an amazing 8 windows. This space is well suited for entertaining with high ceilings, oak flooring, and a wood burning fireplace with ceramic tiled hearth. The fireplace tools are included in the sale.
The updated kitchen features plentiful gray cabinets, white Corian countertops, a stainless sink with a new retractable faucet, a soap dispenser, and a disposal. Appliances include a stainless-steel GE 5-burner range and microwave, a Bosch dishwasher with hidden controls, and a Whirlpool refrigerator. To enjoy al fresco dining, a sliding door opens to the large 2nd floor deck with stairs down to the side yard and patio below.
Heading to the 3rd floor, a skylight illuminates the stairwell and hallway.
The primary bedroom features a vaulted ceiling, three skylights, a wide closet, and an ensuite bath. This bathroom includes a combination tub and shower with gray and white tiled surround, a gray tiled floor, a white vanity, a mirrored medicine cabinet, a black vanity light, and a window.
The second bedroom has a vaulted ceiling, two windows, and a wide closet.
A third full bathroom separates the two bedrooms and features a standing shower with glass doors and a gray tiled surround, a pedestal sink with mirrored medicine cabinet, and a satin nickel vanity light.
An Electrolux stacking washer and electric dryer set are in the hall closet on the 3rd floor.
Systems & Basement:
Heating and Cooling: Gas-fired Trane furnace with central air is controlled by a programmable Honeywell thermostat. The air handler and exterior condenser were replaced in 2020.
Hot Water: Bradford White Defender 40-gallon hot water heater installed in 2019.
Electric: 100-amp service is provided through circuit breakers.
Laundry: Electrolux stacking washer and electric dryer are in the 3rd floor hall closet and are included in the sale.
A large basement has poured concrete floors and walls, an ample 585 sf, and is accessed through a bulkhead entry located outside the 1st floor bedroom.
Exterior and Property:
The 2nd floor deck and staircase off the kitchen were renovated in 2020.
Lovely landscaped yard with pavers can be accessed from a gate at the sidewalk or from the 1st floor bedroom.
Exterior is painted clapboard (last done in 2017).
Roof: Asphalt shingles, replaced in 2006.
Windows: Andersen energy-efficient dual pane.
Parking: The one-car garage features built-in shelving. There is a Craftsman overhead door, operated by a remote.
Association Information:
6-unit association, 100% owner occupied.
Association is self-managed.
Beneficial interest is 18%.
Rentals require a minimum 6-month lease period.
Pets: Cats are allowed, dogs require permission of the Trustees.
Condo Fee: $ 430/month (as of January ‘23). This covers Master Insurance, Water & Sewer, Landscaping, Maintenance, Snow Removal, and Capital Reserve.
Association Account: $39,547 in the association’s bank account (as of January ’23).
There is an easement in place for Eversource (formerly NStar) which allows maintenance and/or relocation of electrical service lines as needed.
There will be an assessment in the Spring for repairing/replacing the decks for 3 of the units. The association is currently soliciting bids.
Each Owner in the association is responsible for bringing the trash, recycling, and compost barrels to the curb for 2 months of the year (June and December for #6).
Tax Information: $3,959.27 (FY’23 with the Residential Exemption).
Additional info:
Average monthly electricity cost is $119 and monthly gas cost is $117 (per Eversource).
Custom window treatments are included and are currently stored in the basement.
The main water shutoff and meter for the association is located in the basement of this unit. Also, the telecom connections are in the shed in the side yard.

