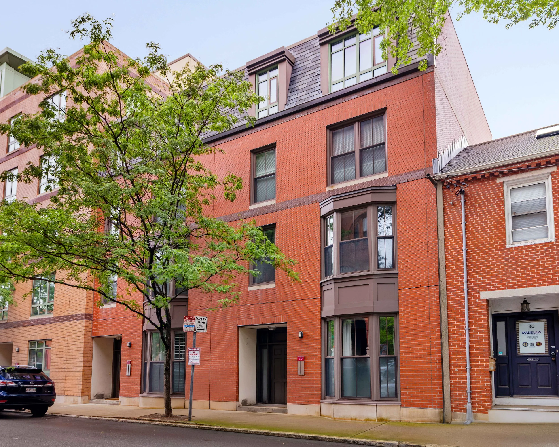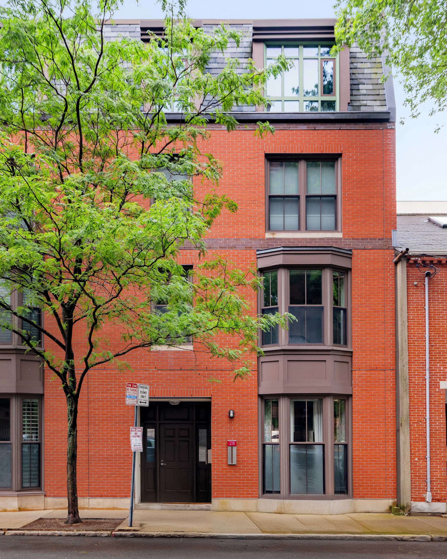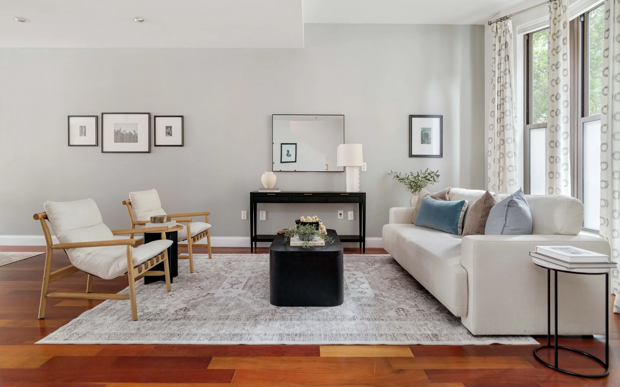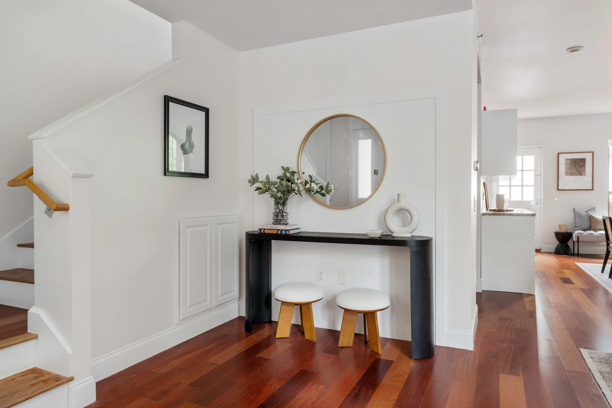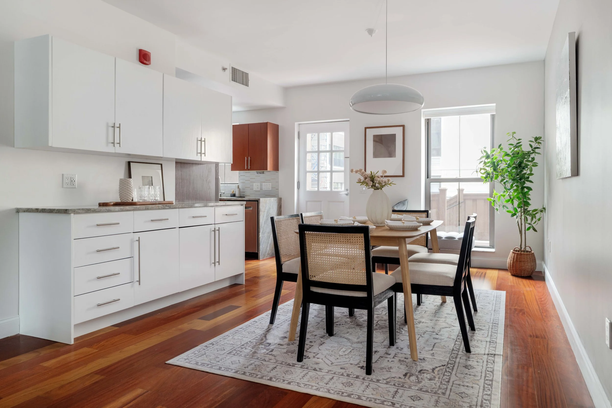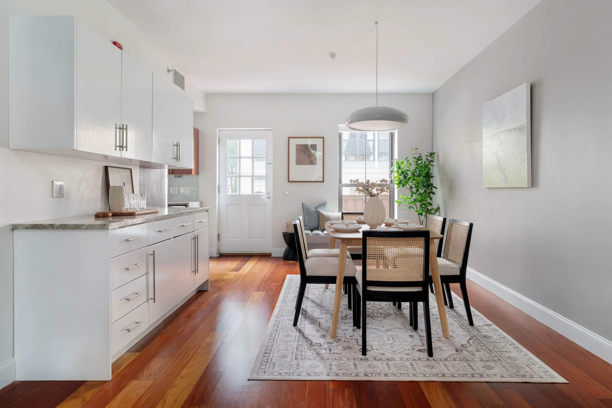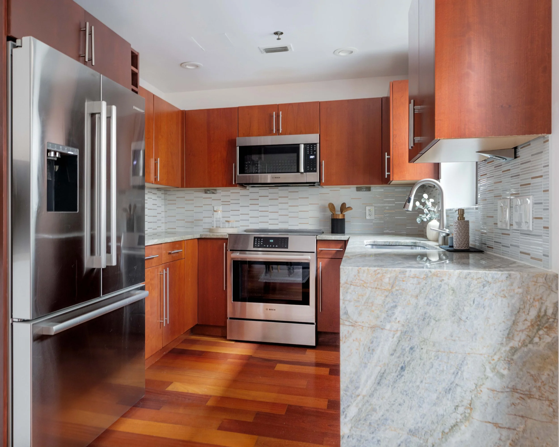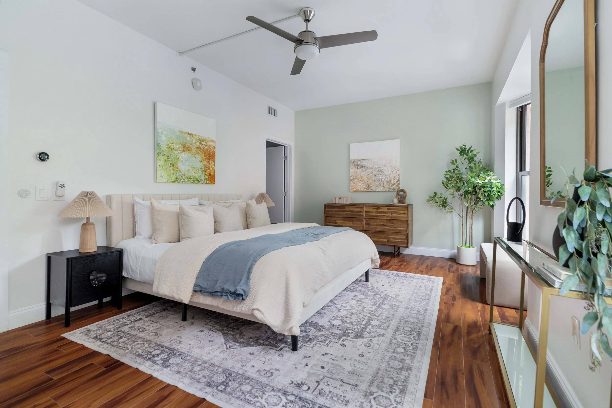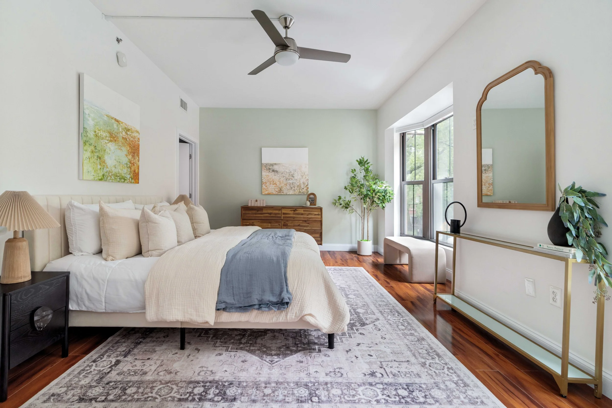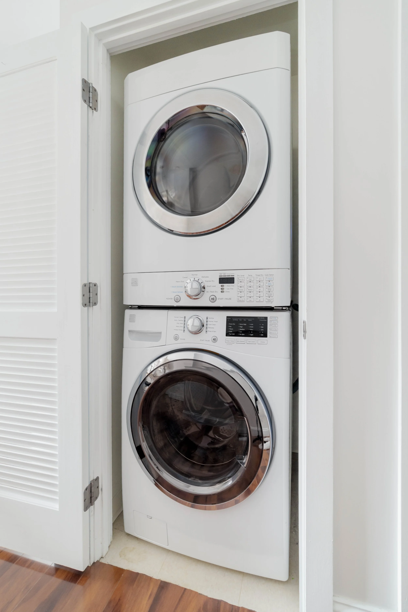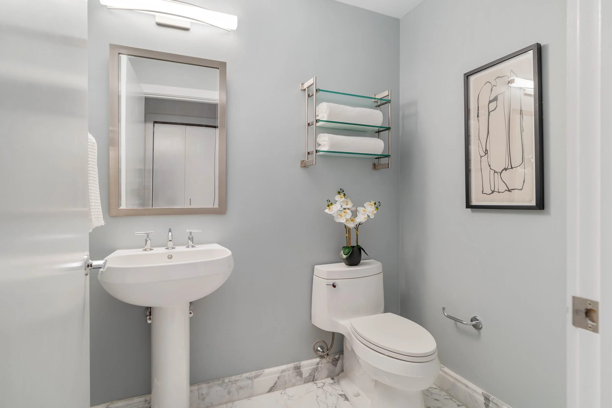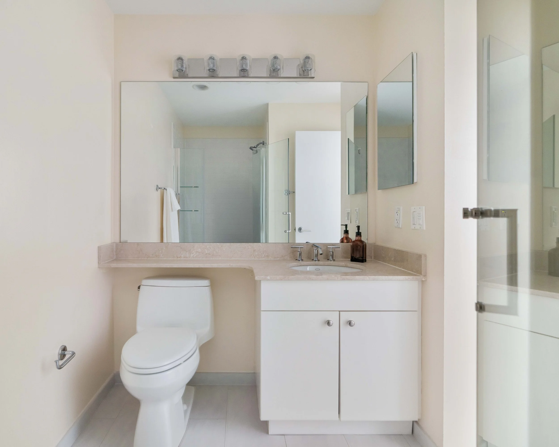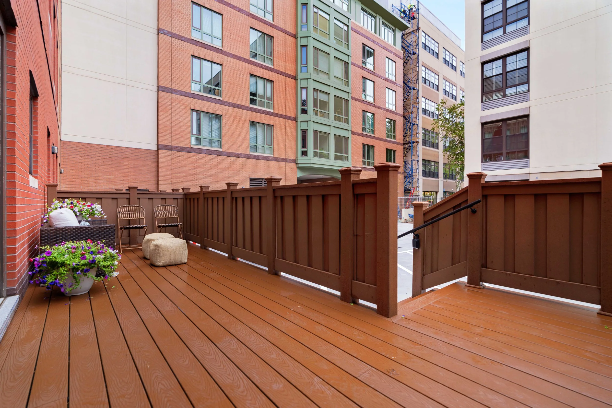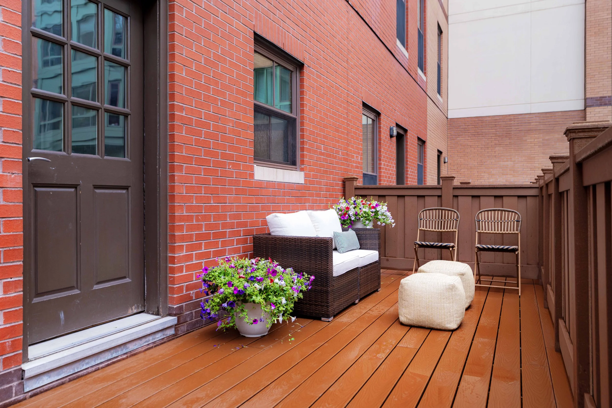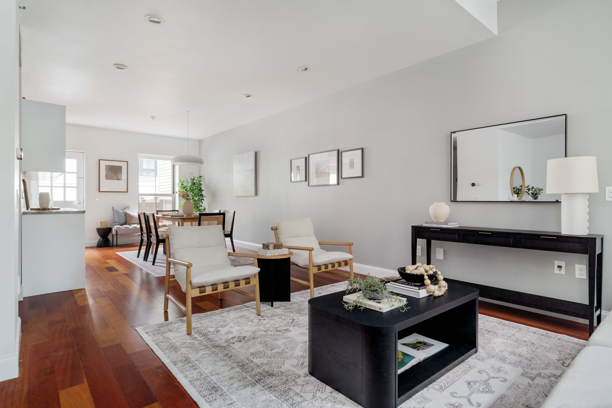
28 Second Street
Cambridge, MA
$1,295,000
Modern design and an airy open layout shine in this super-functional East Cambridge townhome! Moments from cafes, shops, and transit, 28 Second St offers that coveted single-fam feel in the heart of the city, with deeded parking, a private deck, central AC, and heaps of natural light—all with the convenience of a professionally managed building!
This smart, open layout features oversized windows, generous kitchen, living and dining areas and a spacious private deck—perfect for dining or gardening! The newly updated kitchen is well-considered, with an expanded bar for added utility. Storage needs are sorted, with three closets on the 1st floor alone. The 2nd floor features an open office, an expansive primary suite replete with walk-in closet and ensuite bath, as well as a second bedroom and another full bath. Laundry is located in a tidy utility closet off the hall.
Just blocks from the Lechmere MBTA stop, enjoy vibrant East Cambridge and easy access to Boston from this urban oasis.
Building Amenities: 24-hour concierge, roof deck, gym, library, bicycle parking, motorized scooter parking
Property Details
2 Bedrooms
2.5 Bathrooms
1,496 SF
Showing Information
Please join us for our Open House:
Saturday, August 23rd
11:00 AM - 12:30 PM
If you need to schedule an appointment at a different time, please call/text Holden Lewis (617.817.4247), Eirinn Carroll (860.508.6703) or Ayme Van Riet (617.233.6420) to arrange a private showing.
Additional Information
Living Area: 1,496 Interior Square Feet (per Unit Deed)
4 Rooms, 2 Bedrooms, 2.5 Bathrooms
Parking: Deeded parking space #198
Outdoor Space: Exclusive use of private back deck
Condo Fee: $1,040.79/month **Includes abatement of $459/mo until March 2031**
Includes: Water, master insurance, amenities, trash and snow removal, annual window cleaning
Year Built: 2008
Interior
Main Level
Enter through a private front door into an ample foyer, with space for hooks and a bench straight ahead. To the left is a coat closet with additional storage for coats and shoes.
A rear entry is located off the back of the home, leading to a private deck and an exclusive use parking space.
The main floor is an open concept layout, with beautiful engineered cherry hardwood floors throughout spacious kitchen, living, and dining areas. Oversized windows on the front and rear of the home fill the space with natural light.
Hunter Douglas motorized window treatments provide additional convenience and privacy, controlled via phone app or remote control.
The kitchen, remodeled in 2023, features modern cherry cabinets with under-cabinet lighting, brushed nickel hardware, custom wine shelving, granite waterfall countertop, glass tile backsplash, and a stainless sink w/ disposal. Bosch appliance package (installed 2023) includes an electric induction range, dishwasher, french door refrigerator with bottom freezer and water/ice dispenser, and microwave with recirculating vent.
The dining area connects the living room to the kitchen with space for a 6 or 8 top dining table, as well as a buffet or sideboard, and features additional built-in cabinetry and bar for added utility and storage.
A large private back deck is accessed through the dining area, perfect for al fresco dining, morning coffee, or urban gardening.
A recently updated half bath with marble tile floor is accessed via a central hallway.
A storage closet and a mechanical closet are both accessed via the central hallway
Additional storage is located under the main stairway, accessed via the front foyer.
Upper Level
The stairway is open and airy, with a 6.5’ tall window providing natural light for the stairs and hallway.
At the top of the stairs is a large open landing, perfect for a home office or reading nook. This space could easily be closed off to create a more private room.
The sizable primary suite features a charming bay window with leafy views, a walk-in closet, a second storage closet, and an ensuite bath with a combination shower/bathtub with tile surround.
The second bedroom is located in the rear of the home, with large windows and plentiful closet space.
The second full bath is located in the hallway and features a walk-in shower with tile surround and a glass door.
Laundry is housed in a closet in the hallway, featuring Kenmore stacked laundry machines (2019).
A small built-in closet in the hallway provides added storage for linens and toiletries.
Parking and Outdoor Space
Deeded, exclusive-use parking space #198.
Exclusive-use rear deck.
Common roof deck.
Systems
Heat/Cooling: Two Climatemaster heat pumps (2015, per serial number) with two zones.
Hot Water: 55-gallon electric hot water tank, installed 2021 with 10 year warranty and Taco leak sensor. BRAND?
Electrical: 200 amps via circuit breakers.
Laundry: Kenmore front-loading stacked washer and dryer, installed 2019.
Exterior
28 Second St is a 2-story, brick townhouse with front and rear private entries.
Windows: Double-paned aluminum.
Siding: Brick.
Association and Financial Information:
197-unit association, over 70% owner occupied, professionally managed by Barkan Management.
Condo Fee: $1,040.79/month **Includes abatement of $459/mo until March 2031**
Beneficial Interest: 0.83481%
Pets: Two allowed, max of 75 lbs
Rentals: 12-Month minimum lease period
Smoking: Not allowed on the property
Taxes: $4,373.14 FY’25. This includes a Residential Exemption from the City of Cambridge in the amount of $3,265.43.
Utilities
Electric: $431/month, on average per Eversource.
Additional Information
Current condo fee includes an abatement of $459/mo scheduled to expire ~March 2031.
Multiple building improvement projects, including upgrades to the autocourt, roof deck and patios/decks, are scheduled to be completed by the end of 2025; Sellers will leave funds in escrow to cover the estimated special assessment relating to these projects.

