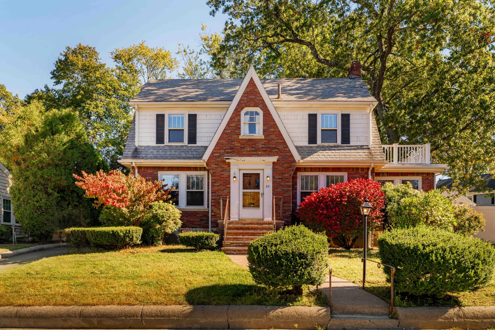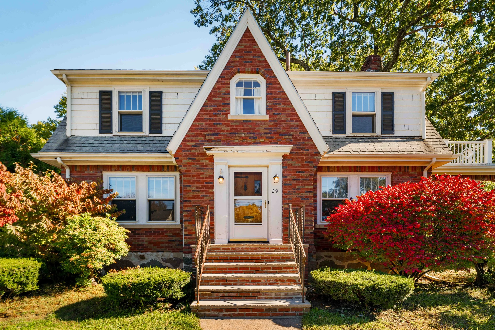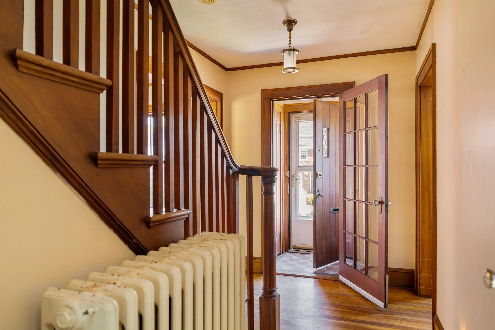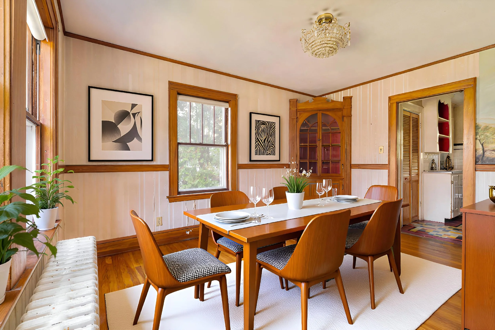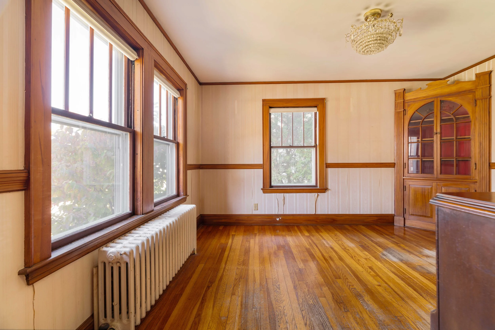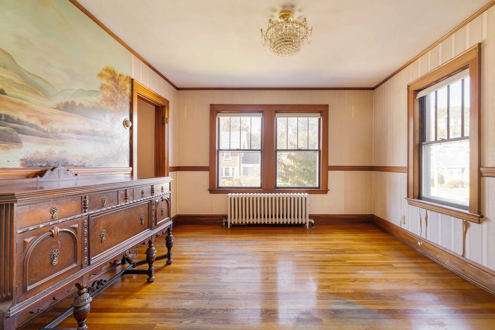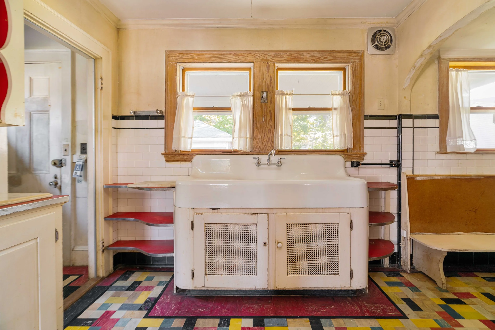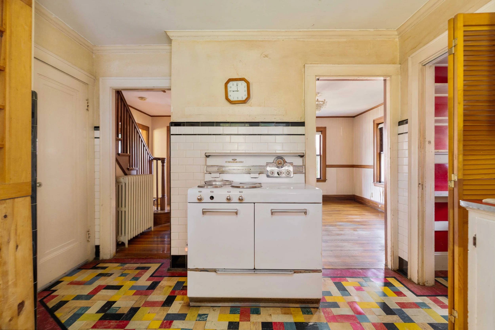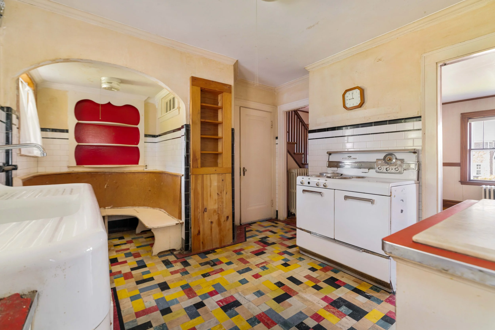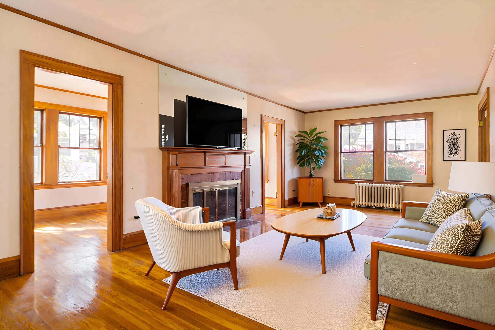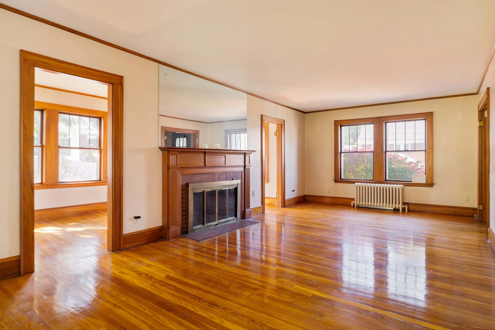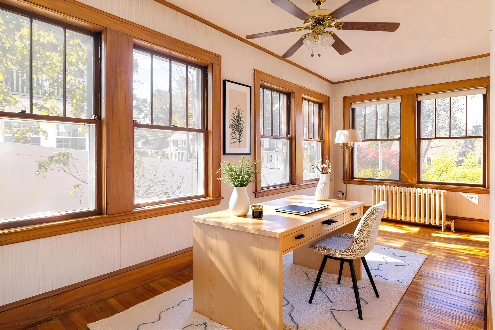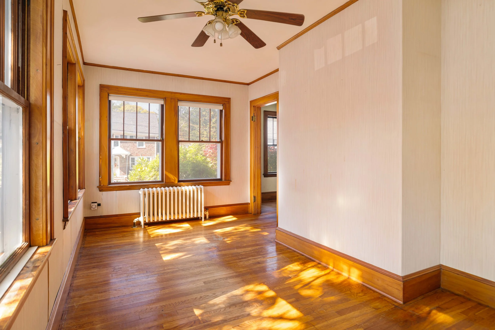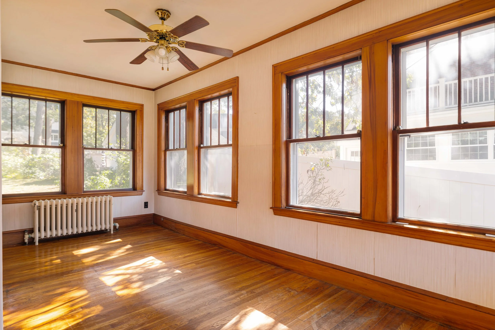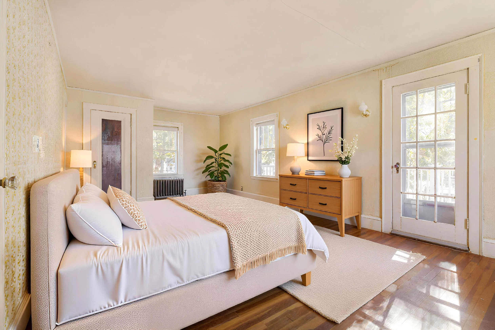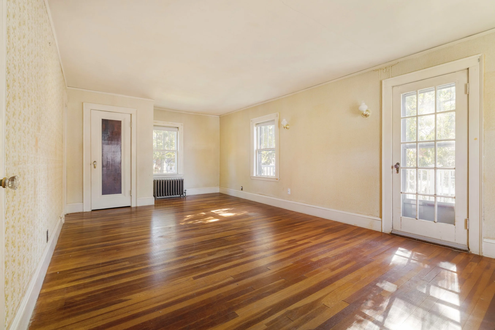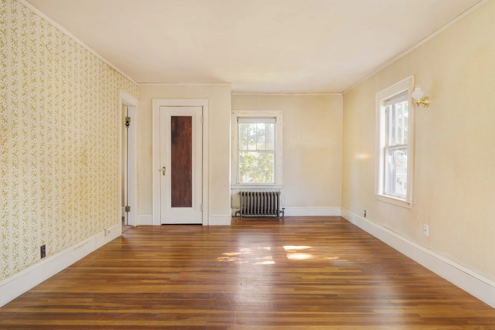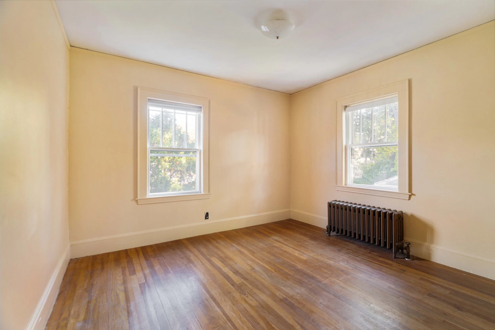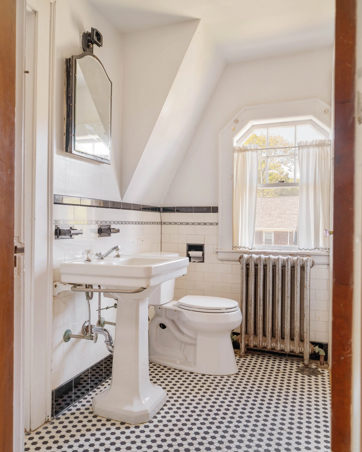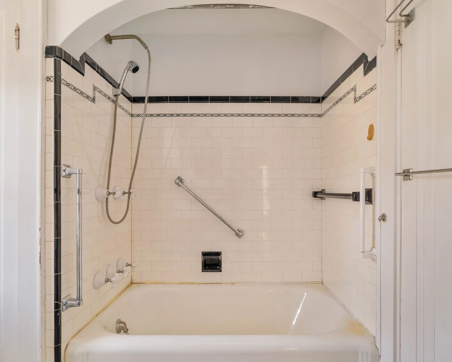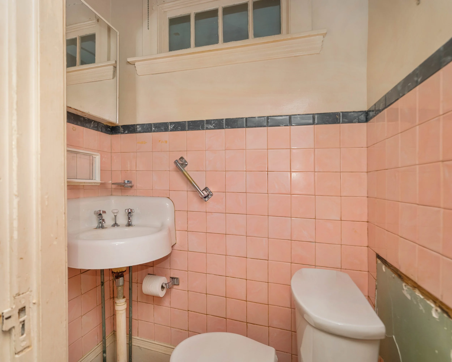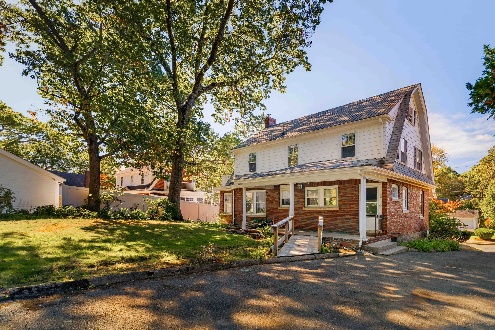
29 Norton Street
Braintree, MA
$839,000
Location is everything! This classic Colonial sits on one of Braintree’s most sought-after streets and is surrounded by beautifully updated homes. Bring your ideas and make this one your own! With great bones and plenty of space, this home is ready for someone to give it a little love and turn it into something special. Featuring three spacious bedrooms, a walk-up attic, a full basement, and an expansive main level, this home offers a solid foundation and endless possibilities. Retain the cozy character of the early 1900s Colonial with its original Gumwood details, or blend timeless craftsmanship with modern updates to create your dream home. Tucked away on a quiet side street, yet close to public transportation, highways, shopping, and more — 29 Norton Street is the perfect blend of convenience and potential.
Property Details
3 Bedrooms
1.5 Bathrooms
2,258 SF
Showing Information
Please join us for our Open House:
Thursday, October 30th
5:00 PM - 6:00 PM
Sunday, November 2nd
11:00 AM to 12:30 PM
If you need to schedule an appointment at a different time, please call/text Lynne Minchello 617.750.4330 to arrange a private showing.
Additional Information
Living Area: 2,258 Square Feet
7 Rooms, 3 Bedrooms, 1.5 Baths
Year Built: 1933
Interior
Enter through a charming storybook-style door into an inviting entryway featuring classic checkered floors and a spacious coat closet.
Beyond the entryway, a beautifully maintained wood staircase greets you, with the kitchen straight ahead, the living room to your right, and the dining room to your left.
The dining room showcases the home’s original charm with hardwood floors, crown molding, a built-in hutch, and large windows that fill the space with natural light.
The kitchen, retro and completely original, features colorful flooring, built-in booth seating, a vintage Frigidaire electric range, an original porcelain farmhouse-style sink, a walk-in pantry, and convenient access to both the basement and backyard
Warm and welcoming, the living room offers hardwood floors, crown molding, and an original wood-burning fireplace as its focal point.
Flowing from the living room, the sunroom is filled with natural light and offers a versatile space for a home office or cozy sitting area, featuring eight large windows and a ceiling fan.
Upstairs, discover two spacious bedrooms, each boasting hardwood floors, generous closet space, and abundant natural light.
The primary suite impresses with a walk-in closet along with extra closets, seamless access to the full bathroom, and a doorway to the private deck.
Centrally located, the full bathroom showcases original black-and-white tile, a shower/tub combination with tile surround, and a linen closet.
Ascend the second set of stairs to the unfinished attic, a versatile space perfect for a recreational area, playroom, or another bedroom.
This versatile, partially finished basement features a built-in bar and houses the home’s mechanical systems.
Systems & Basement
Heating: Forced hot water via radiators. Weil-McLain Energy Star Boiler installed in 2014. Oil Bio-Heat tank is 275 Gal.
Hot Water: The Mega Stor hot water tank is oil-fired (2008).
Electrical: 100 amps through circuit breakers.
Basement: Can be accessed through a stairwell off the kitchen and through a bulkhead located in the backyard. It is partially finished with a built-in bar.
Exterior & Property
Outdoor Space: There is a large front and back yard.
Exterior: Wood clapboard siding and brick.
Windows: Wood, original.
Roof: Asphalt shingle (replaced in 2000)
Parking: 2 Garage and 4 Driveway spots.
Financial Information
Tax Information: $8,571.36 (FY 2026)
The average Electric bill is $37/month per Braintree Light.

