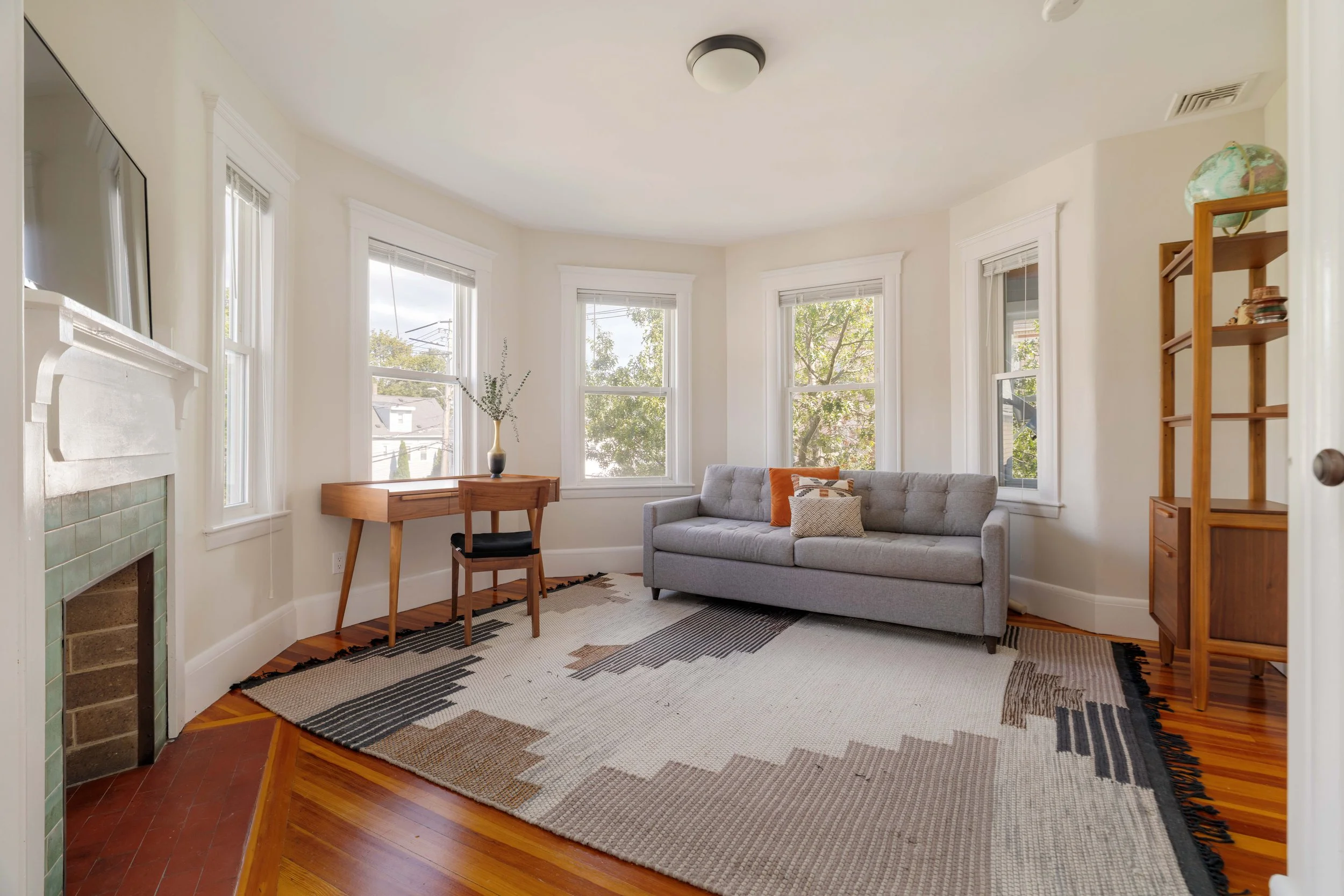
30 Second Street, Units 1 & 2
Cambridge, MA
$2,500,000
Unit 1
Enter this 3-level unit from Second Street into the first floor featuring a spacious living room, dining room, large galley kitchen and half bath, as well as a newly painted deck that leads to the parking area below. There are two built in storage cabinets on either side of the wood-burning fireplace in the living room and an exposed brick wall. It leads to the dining room which also features a wood burning fireplace (the sellers have never used the fireplaces), and a built-in China cabinet. The door to the deck is off the dining area. There is a large pass-through between the dining room and kitchen ideal for entertaining, and a half bath off the kitchen.
On the second floor, you’ll find two bedrooms featuring generous closet space and storage, including a large walk-in closet with a window that could double as a work area or small media room. A full bath with a jetted tub rounds out the floor plan. The entire top level is the primary bedroom including a newly-built en-suite bath with a space-saving sliding barn door. Skylights provide natural light. Two new custom-built storage cabinets accent either side of the bathroom. Hardwood floors throughout the unit add a rich, vintage look.
Unit 2
The two units are connected by a staircase leading from the unit 1 kitchen through a utility/storage room that leads to the garden level second unit consisting of a large open concept kitchen/living area, a full bath and bedroom. On the second level, you’ll find a primary bedroom and an ensuite full bath, as well as a door leading to a deck with a spiral staircase to the parking area below. The unit is entered from a newly landscaped garden/patio next to the two dedicated parking spaces.
Property Details
Unit 1
3 Bedrooms
2 Bedrooms
2.5 Bathrooms
Unit 2
2 Bathrooms
1,608 SF
994 SF
Showing Information
Please join us for our Open House:
Thursday, September 11th
4:30 PM to 6:00 PM
Friday, September 12th
12:00 PM to 1:30 PM
Saturday, September 13th
12:30 PM to 2:00 PM
Sunday, September 14th
12:30 PM to 2:00 PM
If you need to schedule an appointment at a different time, please call/text Dave Wood 617.388.3054 to arrange a private showing.
Additional Information
UNIT 1: 6 Rooms, 3 Bedrooms, 2 Full and 1 Half Bathrooms
1,608 Square Feet per Master Deed
UNIT 2: 4 Rooms, 2 Bedrooms, 2 Full Bathrooms
994 Square Feet per Master Deed
Year Built/Converted: 1839/2002
Unit 1
2005
Space reconfigured
Living room bookcases added
Dining room doors added
CATV wiring throughout
Exterior brick repointed; roof connected to OneFirst via easement, with roofing reinforced for snow load.
2008 -- New roof asphalt shingle roof (provided by OneFirst after roof used to complete attached condo buildings)
2014 -- New dishwasher and refrigerator
2018 -- French doors added, heating system updated with new and additional vent lines, wood floors either added or redone throughout; CAT5 lines added; solar skylights installed in primary bedroom; second floor front bedroom windows replaced (except walk-in closet window); shutters added on first and second floor windows
2023 -- New gas high efficiency boiler, servicing both units (see heating system description below) ... also provides hot water for both units (with 59 gal storage tank)
2024 -- New heat pump system added for air conditioning, splits on first floor, second floor both bedrooms and bathrooms, 3rd floor. (Gas heat remains in service, see below)
2025 – New Samsung refrigerator with icemaker. Added bathroom and closets to the third floor. All windows were replaced except the 3rd floor small window, second floor front bedroom (2018), and walk-in closet window.
Entire unit was repainted.
Unit 2
2018 (approx) -- kitchen updated with ; Frigidaire gas stove, Maytag microwave, Samsung dishwasher, tile backsplash and kitchen island. Samsung washer and (electric) dryer; Wood floors refinished.
2023 -- unit repainted
2025 -- new air conditioning compressor and air handler
Systems
HEAT
Unit 1 and 2 share gas heat through a high efficiency gas boiler in utility closet at back of Unit 2. Unit 1 heat is distributed by a Unicco high velocity air system using hot water line running to third floor air handler. There is one forced air zone and the thermostat is on 2nd floor.
Unit 1 has an additional hot water baseboard underneath the first floor windows with its own thermostat on the first floor.
Unit 2 has first and second floor baseboards (fed by shared boiler)
Water heater replaced approximately 2024
AIR CONDITIONING
Unit 1 has a heat pump/AC system with mini-splits.
Unit 2 has a conventional forced air AC system with its own compressor and air handler.
Exterior
Deeded parking spaces for four cars (two per unit)
2025 -- Patio installed and garden area landscaped near Unit 2 entrance. Repainted Unit 1 deck and Unit 2 spiral staircase.
Association Information
Since sellers own both units in the building, there is no condo fee and repairs are done on a pay-as-you go basis. Snow removal is approximately $400 annually.
Taxes
Unit 1 FY’25 $6,574
Unit 2 FY’25 $4,362
Electrical
Unit 1 -- 200 amp circuit breakers
Unit 2 – 100 amp circuit breakers


