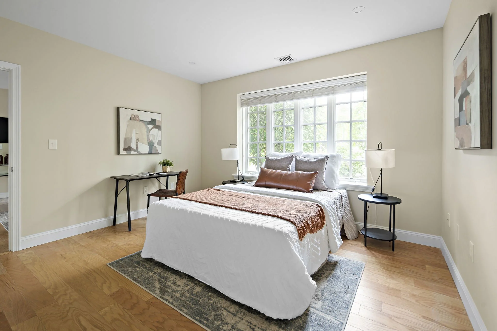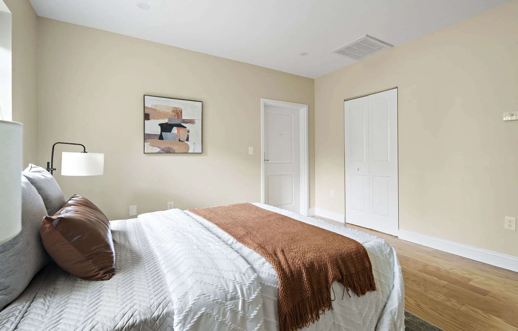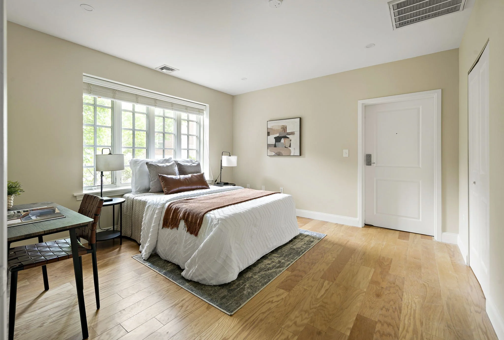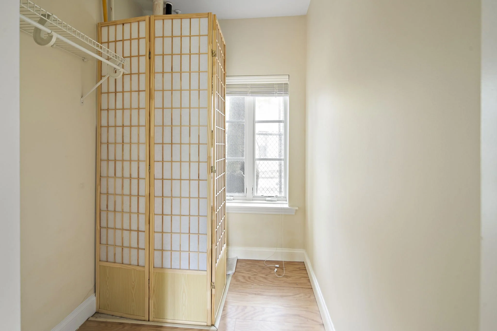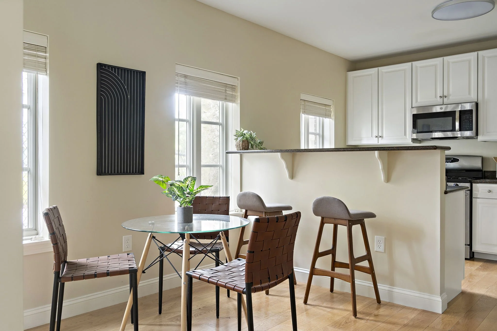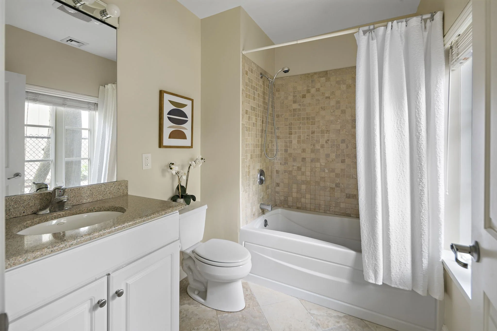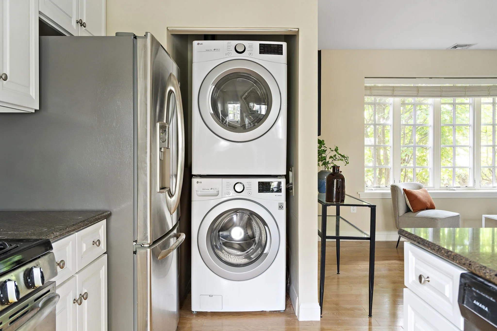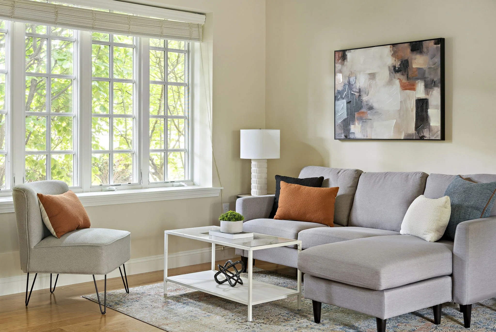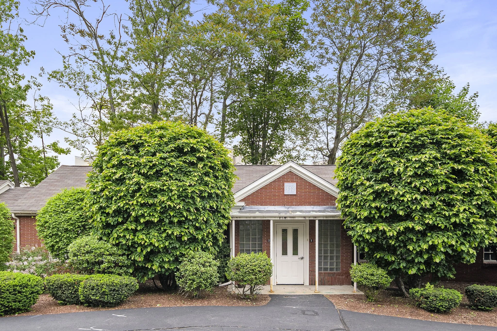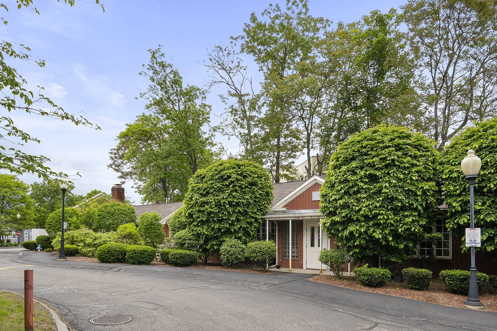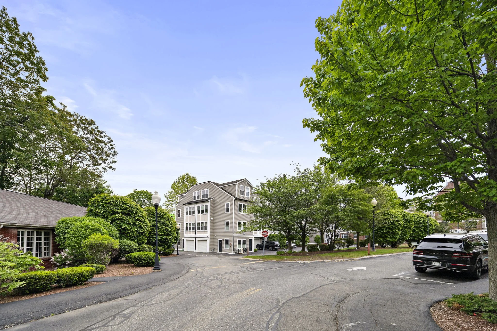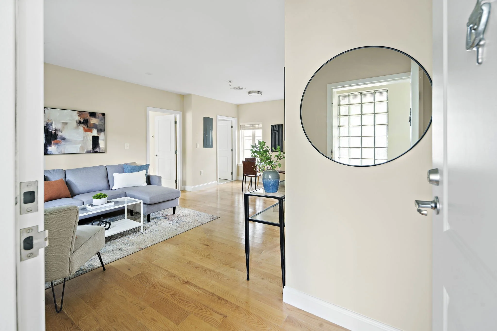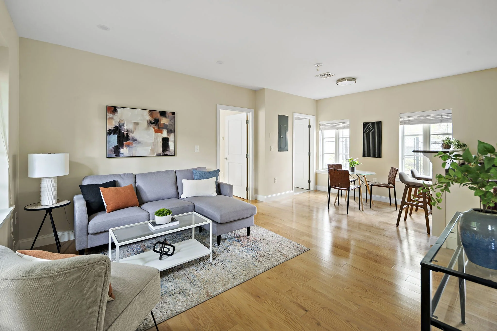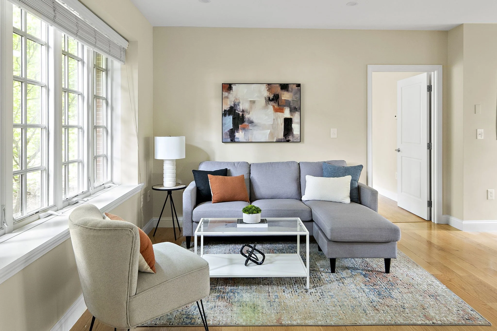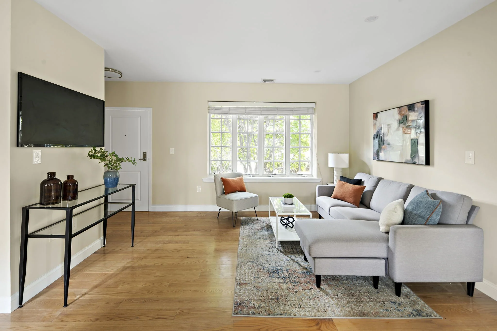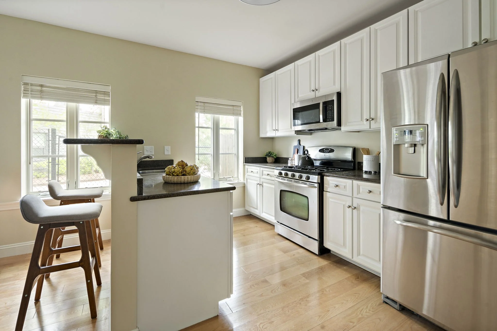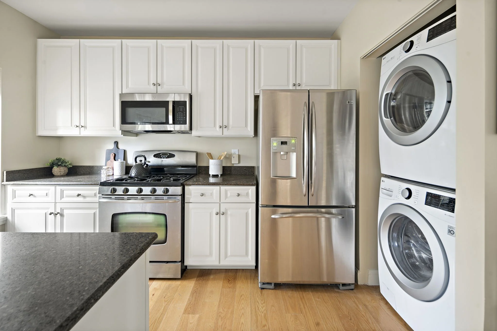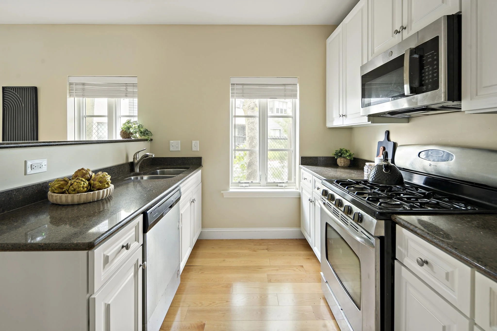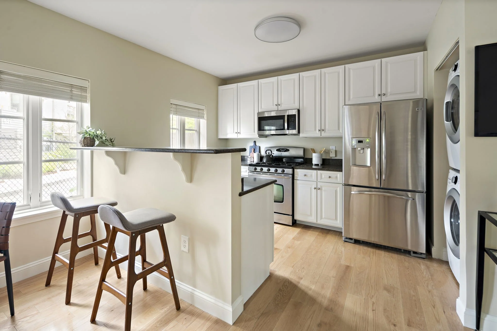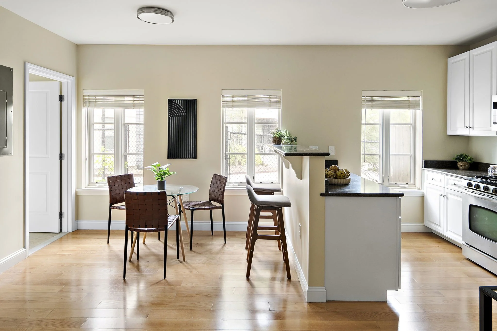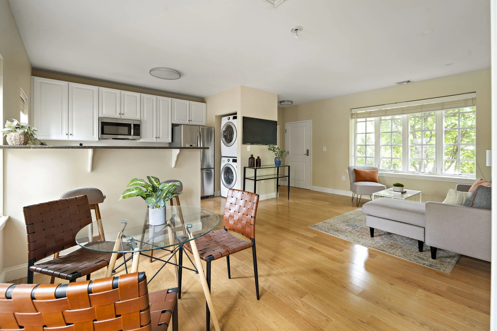
312 Rindge Avenue, Unit 2
Cambridge, MA
$550,000
Nestled in the quiet, Brickworks condo community, this serene 1-bedroom unit feels like a private cottage surrounded by lush greenery. This unique ground level condo is in sought-after North Cambridge and just minutes from Alewife Station. Bright and inviting, this well-maintained unit offers single level living and two entrances for easy access. An open-concept living and dining area features engineered hardwood floors and flows seamlessly into a modern kitchen with granite countertops and stainless steel appliances. The spacious bedroom offers ample natural light and a walk-in closet. The updated full bathroom features a shower/tub combo and classic tile finishes. Enjoy modern comforts like central A/C, in-unit laundry and one off-street parking space. Ideal for comfortable city living with unbeatable convenience. Easy access to Fresh Pond, Danehy Park, Whole Foods, Trader Joe’s and the shops and restaurants of Davis and Porter Sqs, and easy commute to Harvard and Lesley Universities.
Property Details
1 Bedroom
1 Bathroom
640 SF
Showing Information
Please join us for an Open House!
Thursday, June 5th
4:30 PM - 6:00 PM
Saturday, June 7th
2:30 AM - 4:00 PM
Sunday, June 8th
2:30 PM - 3:30 PM
If you need to schedule an appointment, please call/text Stephen Johansen at 857.288.9606 to arrange a showing time.
Additional Information
3 Rooms, 1 Bedroom 1 Bathroom
Living Area: 640 Interior Square Feet
Condo Fee: $388/month
Year Built/Converted: 2005
Interior Details:
Step into a welcoming entry with a convenient coat closet immediately to your right—perfect keeping outerwear and shoes neatly organized.
Straight ahead, the home opens up into a bright, open-concept living area.
Just to the left of the entry, the spacious living room features recessed lighting, gleaming engineered hardwood floors and plenty of room to relax or entertain.
Large, multi-pane picture windows with charming gridded detail flood the space with natural light and offer a serene view of the lush greenery outside, creating a warm and inviting atmosphere.
The layout flows seamlessly into the dining and kitchen areas, making everyday living both functional and comfortable.
Centrally located within the open-concept layout, the dining area comfortably fits a table for 4–6—perfect for hosting gatherings or enjoying
casual meals at home.
The modern kitchen is both stylish and practical, featuring granite countertops, stainless steel appliances, gas cooking, and crisp cabinetry. A convenient breakfast bar adds extra seating and prep space, ideal for morning coffee or entertaining guests.
Just off the living room, the spacious bedroom offers recessed lighting, engineered hardwood floors and a generously sized walk-in closet. Quiet and private, it provides a relaxing space after a busy day.
The updated bathroom, located just off the dining area for easy access, showcases a clean contemporary design with a full tub/shower combo.
Systems and Utilities
Heating: Central HVAC, gas-powered forced hot air controlled by a programmable thermostat. (2005).
Cooling: Central Air
Hot Water: Gas-fired 40 gallon hot water tank (2021).
Electrical: Circuit breakers, 100 amp.
Laundry: LG washer and gas dryer (2020) are located in the kitchen closet and are included in the sale.
Utilities: The average cost for electricity over the last 12 months was $65/month per Eversource. The average cost for gas over the last 12 months was $75/month per Eversource.
Exterior and Parking
Roof: Rubber Membrane (2006)
Exterior: Brick
Windows: Jeld-Wen Awning windows (2005)
Parking: 1 outdoor parking space (#95) is assigned to this unit. There are plenty of outdoor visitor spaces available.
Association and Financial Information:
102-unit association
The beneficial interest for this condo is 0.6220%% per the master deed.
64 Units are Owner Occupied and 38 units are Rented.
Condo Fee: $388/month. The fee covers: Water, Sewer, Master Insurance, Exterior Maintenance, Road Maintenance, Landscaping, Snow Removal, Refuse Removal, and Reserve Funds.
The association is professionally managed offsite by Brigs LLC.
Condo Account: As of 4/30/2025 there was $635,309.27 in the condo reserve account and $99,381.67 in the operating account.
Pets: Pets are allowed w/ restrictions. Please see association’s Bylaws.
Rentals - Are allowed. Please refer back to condo/management documents.
Tax Information: $3,085.07 FY’25.

