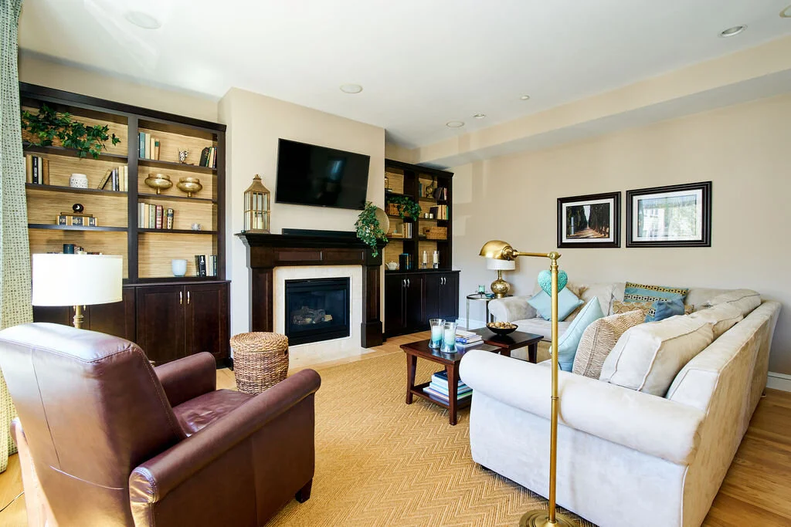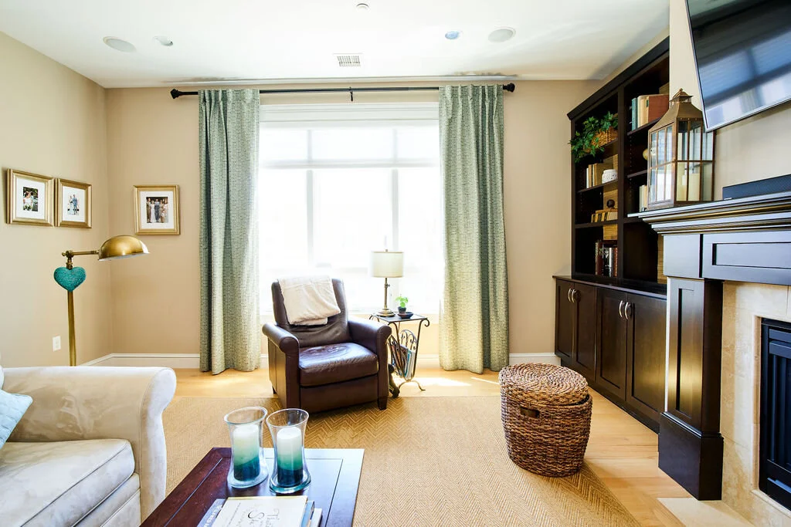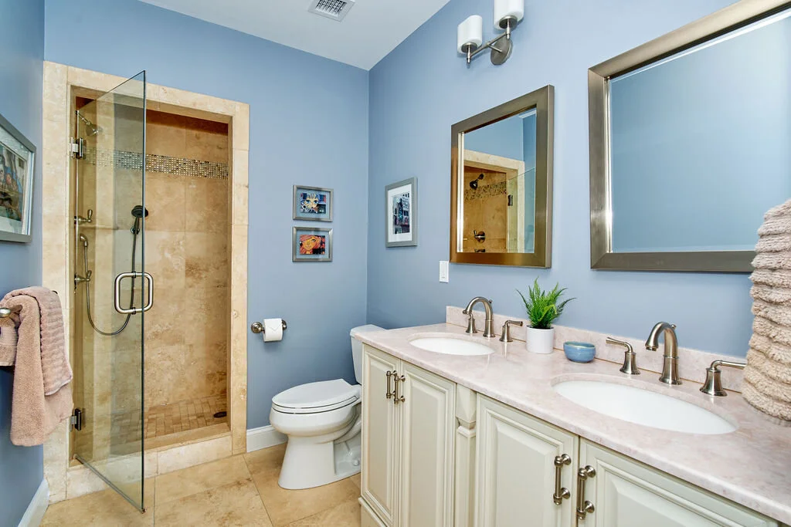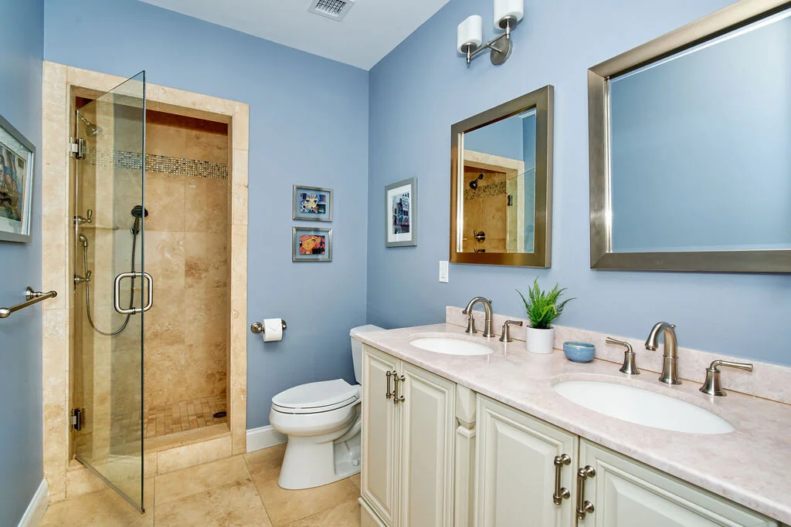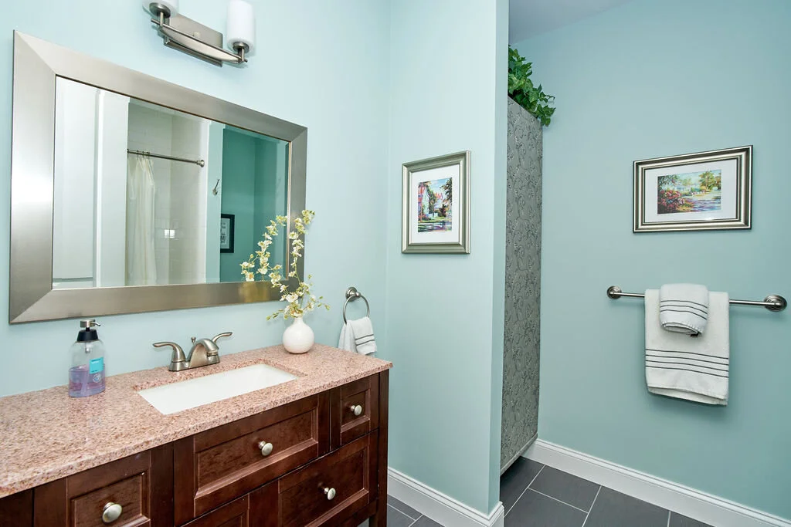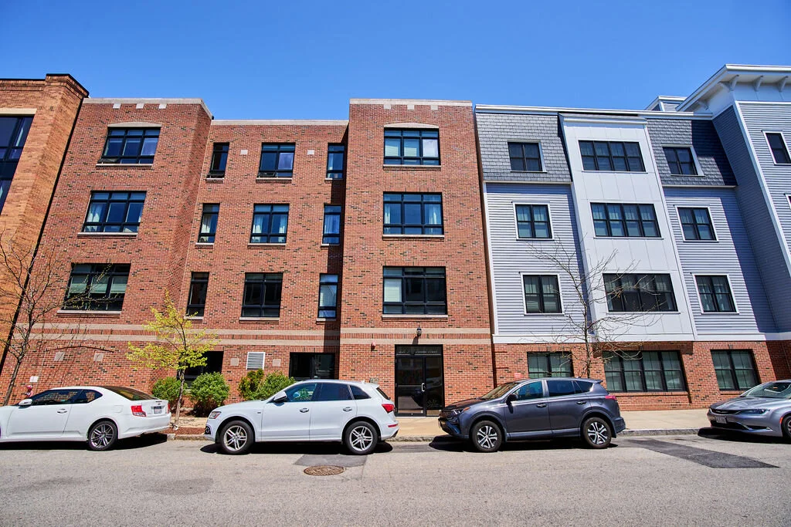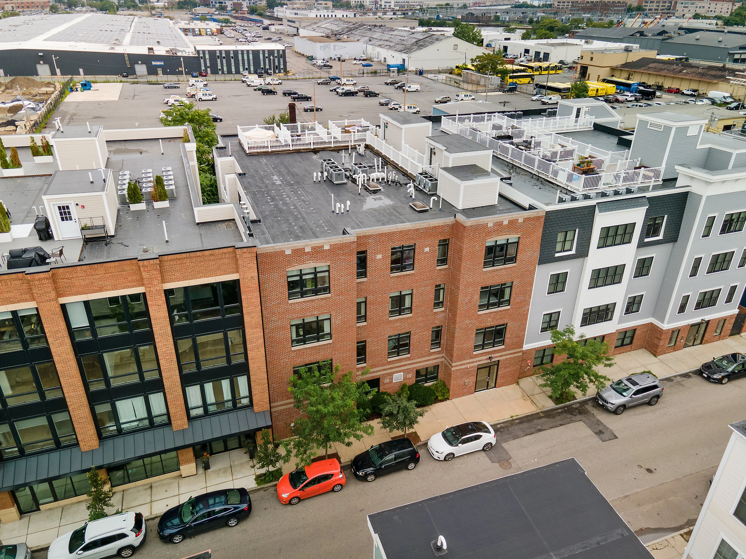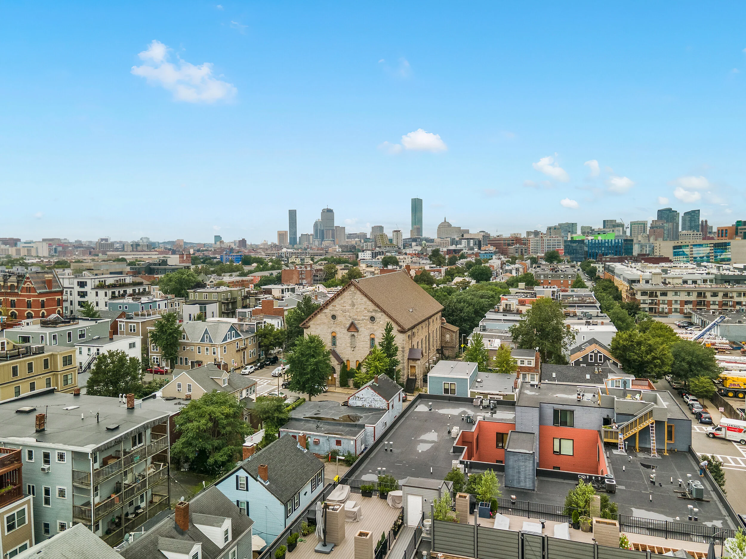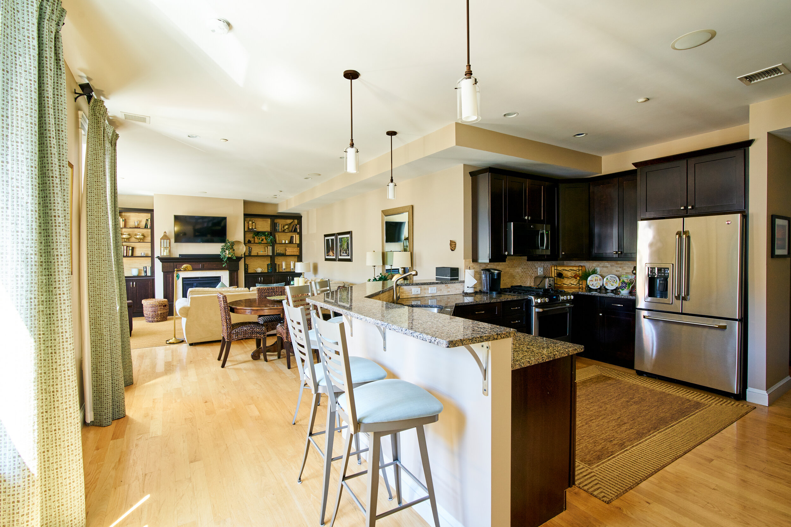
350 West Second Street, Unit 4
South Boston, Massachusetts 02127
$925,000
Gorgeous South Boston condo with garage parking minutes to the Seaport and MBTA. This stunning custom home boasts high ceilings, handsome white oak hardwood floors, contemporary light fixtures and abundant natural light. The open-concept layout provides the perfect setting for entertaining. The delightful airy kitchen features a breakfast bar, espresso shaker cabinets, granite counters and stainless appliances. The adjoined sun-filled dining/living area boasts stunning custom built-in cabinetry and a cozy gas fireplace. The spacious and charming primary bedroom abuts a gorgeous en suite bathroom with walk-in shower. A second bedroom/den and bathroom with jacuzzi tub completes this offering. A+ location. The Seaport District and the Broadway Red Line station less than 0.75 mi. away and the restaurants, shops and other attractions of West Broadway just 4 short blocks away. Professionally managed elevator building. A storage room and deeded garage parking space are included.
Property Details
2 bedrooms
2 bathrooms
1,351 SF
Showing Information
Please join us for our Open Houses below:
If you need to schedule an appointment at a different time, please call Todd Denman (617.697.7462) and he can arrange an alternative showing time.
Saturday, September 25th
3:00-4:30 PM
Additional Information
Unit Details:
Living area: 1,351 interior sf
4 rooms, 2 bedrooms, 2 baths
Year built: 2012
Condo fee: $367
Overview
Gorgeous South Boston condo with garage parking minutes to the Seaport and MBTA. This stunning custom home boasts high ceilings, handsome white oak hardwood floors, contemporary light fixtures and abundant natural light. The open-concept layout provides the perfect setting for entertaining. The delightful airy kitchen features a breakfast bar, espresso shaker cabinets, granite counters and stainless appliances. The adjoined sun-filled dining/living area boasts stunning custom built-in cabinetry and a cozy gas fireplace. The spacious and charming primary bedroom abuts a gorgeous en suite bathroom with walk-in shower. A second bedroom/den and bathroom with jacuzzi tub completes this offering. A+ location. The Seaport District and the Broadway Red Line station less than 0.75 mi. away and the restaurants, shops and other attractions of West Broadway just 4 short blocks away. Professionally managed elevator building. A storage room and deeded garage parking space are included.
Interior
The front exterior door opens into a spacious foyer with elevator and staircase leading to the unit.
The unit features 9' ceilings, crown molding, white oak hardwood floors, recessed lighting, in-ceiling speakers, sprinkler system and double-doored coat closet at the unit entrance.
The kitchen boasts a breakfast bar, espresso shaker cabinets, stunning granite countertops and blonde subway tiles along the walls and backsplash. Contemporary hanging light fixtures lend a sophisticated touch.
Kitchen appliances include a disposal along with GE stainless steel refrigerator, oven, microwave and dishwasher.
The kitchen opens into a sizable dining/living space with plentiful natural light. Custom built-in espresso cabinets nicely frame a gas fireplace with elegant espresso mantel and tiled hearth.
The spacious, light-drenched primary bedroom has a walk-in closet and ceiling fan.
The en suite bathroom has a double sink vanity with granite countertop and white cabinets along with large-format floor tiling. The luxurious walk-in shower offers wall-mount and handheld shower heads along with gorgeous, large-format wall tiles and a bench.
The second bedroom, which has a ceiling fan and double-doored closet, also functions well as a nursery or home office.
The second bathroom has a dark brown vanity with granite countertop, large rectangular floor tiles, storage shelving and shower with jacuzzi tub.
Systems
Heat and Cooling: Supplied by a 2012 Luxaire Acclimate Series 9C forced hot air furnace.
Hot water: Supplied by a 2012 tankless Rinnai water heater.
Electrical: 200 amps through circuit breakers.
Laundry: A stacked front-load washing machine and dryer conveniently situated in a hallway closet.
Storage: A sizable, dedicated storage room located in hallway across from the unit.
Exterior & Property
The exterior of the building is red brick with wood siding.
Visitors can contact residents via an intercom.
The rubber membrane roof is 9 years old.
The energy-efficient, double-paned windows include awning windows that swing outward from the bottom.
Parking
The assigned/deeded parking space in the garage is accessible from the building foyer.
Association & Financial Information
The property has 9 units, 6 of which are owner-occupied.
The building is professionally managed by Advantage Property Management
The condo fee covers basic repairs / maintenance, bi weekly cleaning of common areas, snow removal, maintaining financials along with condo fee collection, water and sewer, common area gas and electric, master insurance, a contribution towards the reserve fund, HOA tax return, and professional property management.
The association's reserve account had a balance of $13,000 as of August, 2021.
The annual property taxes for FY22 are estimated at $5,792.55. This includes a residential exemption.
Pet Policy - Up to two pets are allowed per unit.
Rentals Policy - Lease must be at least 6 months.
Smoking is not allowed in common areas
Listing Agent
Todd Denman, 617-697-7462

