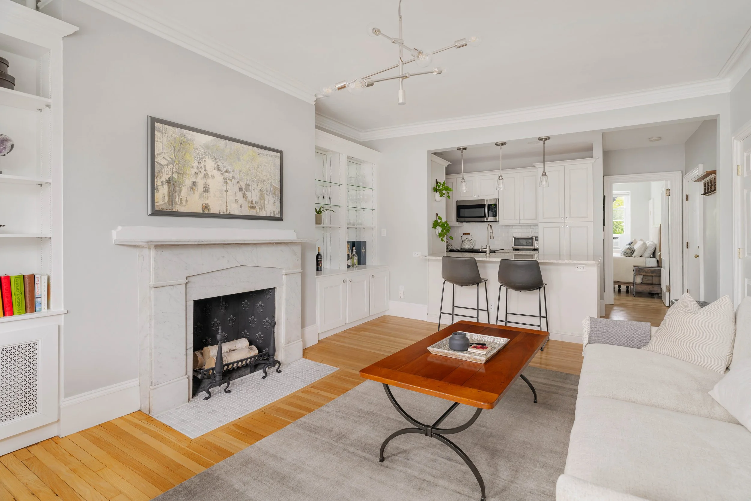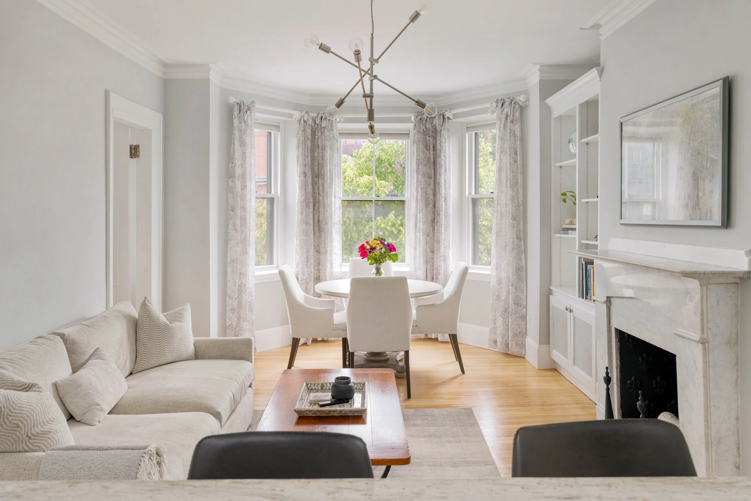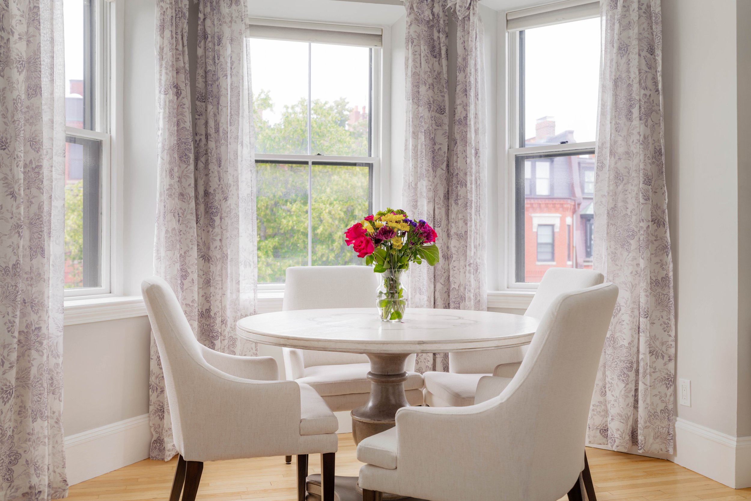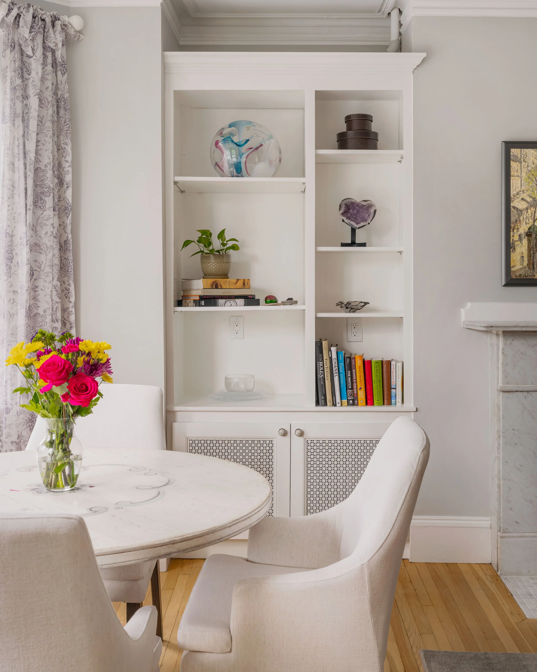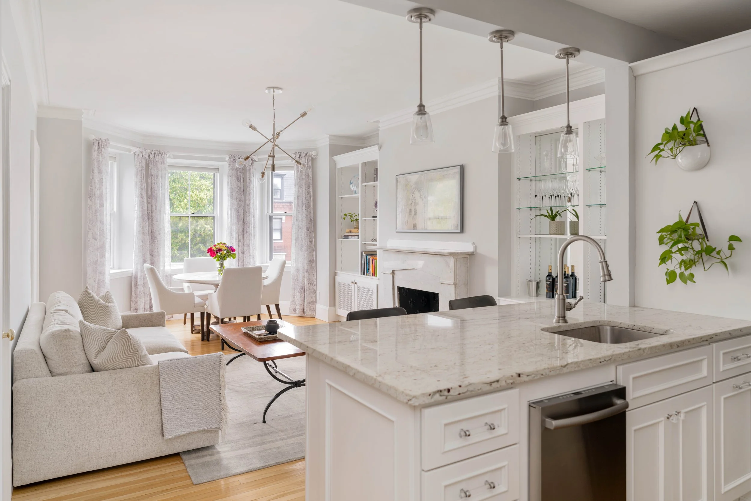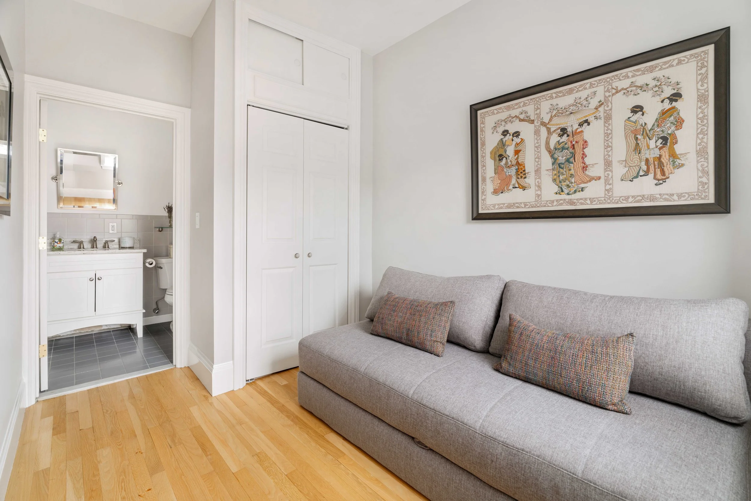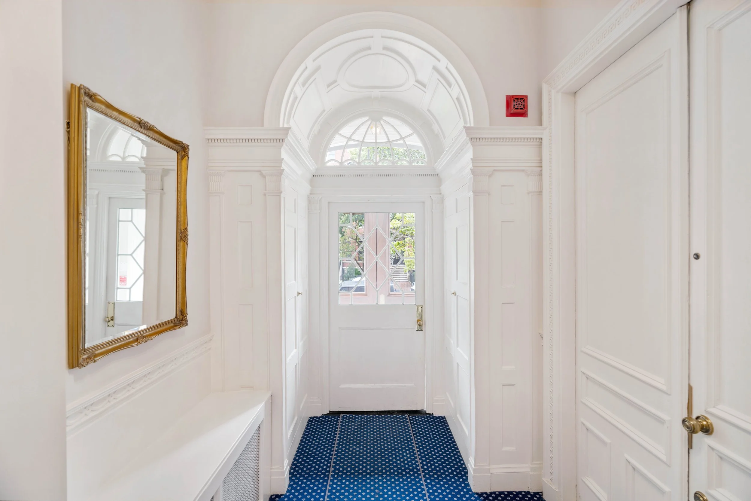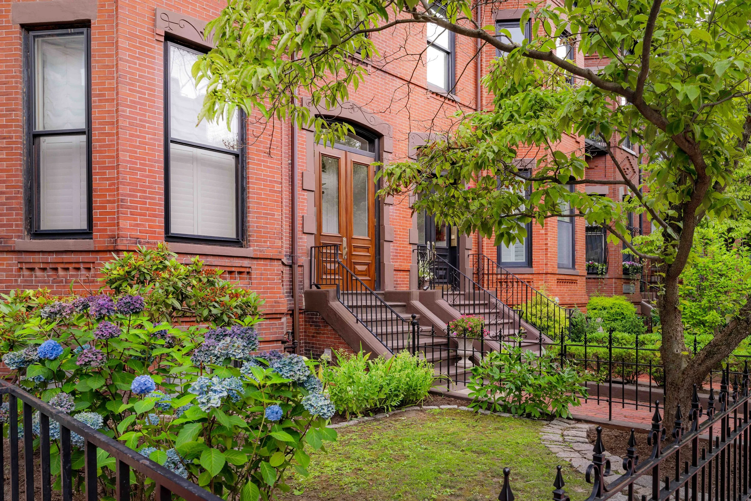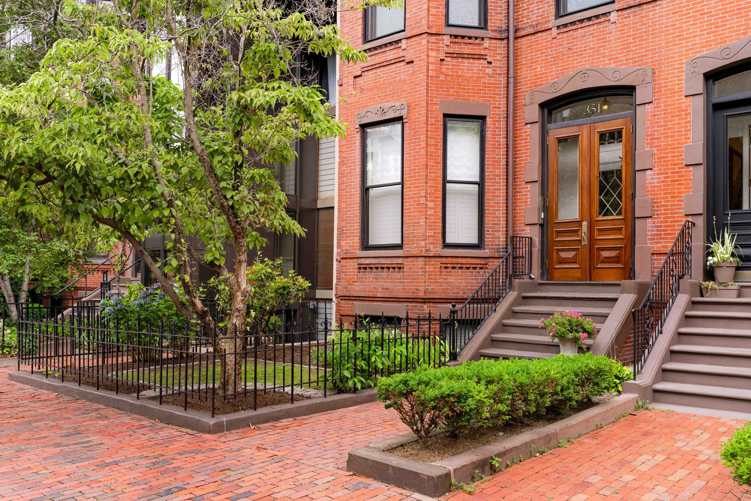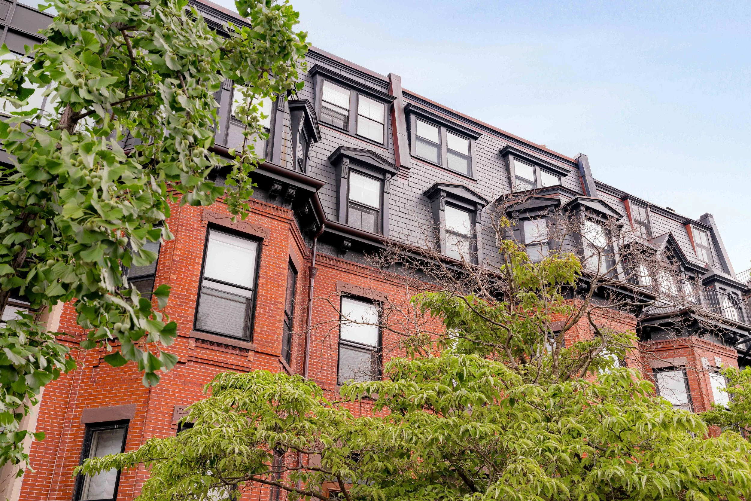
351 Marlborough Street, Unit 4
Boston, MA
$1,349,000
Introducing 351 Marlborough Street- a true Back Bay gem! South facing with incredible views of mansards and slate rooftops- not to mention the evening skyline of The Pru and John Hancock- this 2 bed, 2 bath condo boasts beautiful hardwood floors, original millwork, a wonderful layout and unbelievable natural light. A recently renovated kitchen features custom-made cabinetry, tasteful granite countertops, stainless steel appliances and exceptional storage. An open-concept living/dining space with custom built-in cabinetry flanking a handsome marble fireplace makes for an inviting entertaining space. The primary bedroom has 2 closets each outfitted with California Closet storage, and decorative fireplace with period millwork; immediately adjacent is an updated private bathroom with a classic pedestal sink, radiant heated floors as well as Bosch washer and dryer. A second bedroom offers flexibility as additional sleeping quarters or home office space. Meticulously maintained building on a serene one-way street, Boston living doesn’t get better. Just a few blocks from iconic Newbury Street peppered with restaurants, art galleries and shopping as well as easy access to Public Garden, Boston Common and Charles River Esplanade. Experience the best in one of North America’s most charming neighborhoods.
Property Details
2 Bedrooms
2 Bathrooms
806 SF
Showing Information
Please contact us to schedule a showing.
If you need to schedule a showing, please call/text Lisa Daggett (781.426.6626) to arrange a showing time.
Additional Information
Living area: 806 Interior Square Feet
4 rooms, 2 bedrooms, 2 bathrooms
Year built: 1872, Converted: 1985
Condo fee: $519.56/month
Interior Details
Enter the gorgeous Palladian-style light-filled vestibule recently updated with newly tiled floor, fresh paint and beautiful new oversized classic wooden door.
Take in the historic, detailed molding and millwork throughout the hallway which has recently been carpeted in a stunning and uplifting neoclassical blue.
An open concept kitchen- seamlessly incorporated into the spacious living and dining areas- has been recently renovated with granite countertops, modern subway tile backsplash, pendant lighting, custom soft-close solid maple cabinetry with handsome lucite hardware and stainless steel appliances including Bosch dishwasher and Fisher-Paykel refrigerator.
The flexible living-dining space boasts built-in cabinets flanked by a handsome marble fireplace. Oversized windows provide for a light-filled space as well as exceptional views from bowed windows of the Pru, Hancock building and Back Bay rooftops. Original and detailed millwork as well as oversized hardwood doors add to the charm of the living space.
A door from the open concept living space leads to a second bedroom prefect for additional sleeping quarters or office space. Expansive ceiling height provides for additional storage space above the closet.
A “Jack and Jill” style bathroom can be accessed from the second bedroom or the living/dining space. Updated bathroom with tile flooring and backsplash, brushed nickel hardware and granite countertop.
The secluded primary suite at the rear of the unit boasts a tiled fireplace with a Victorian-era mantle flanked by closets outfitted with California Closet storage and additional storage above.
Attached to the primary bedroom is a private bathroom with thoughtfully designed marble tiled spa-like shower replete with brushed nickel hardware. Classic oversized pedestal sink, radiant heat tiled floor as well as stacked Bosch washer and dryer all provide for convenience and comfort.
Systems and Utilities
Heating: Common oil-fired boiler heats through steam radiators. The boiler is located in the basement. Each unit has the ability to control the temperature via their own thermostat.
Hot water: Supplied by Superstor Ultra water tank which is located in the basement.
Laundry: A Bosch washer and electric dryer are included in the sale. Additional washer and dryer located in basement for common use.
Exterior and Property
Exterior: Brick
Roof: Slate (age unknown) and rubber (less than 5 years old)
Windows: Newer Pelle thermal pane windows in back of unit
Parking
City of Boston has removed much of the metered parking in the Back Bay to accommodate resident permit parking.
Association & Financial Information
Condo fee: $519.56/month and includes heat, hot water, water, sewer, master insurance, ground maintenance, snow removal and reserve funds.
Owner-Occupancy: 5 units, 3 are owner occupied.
Professionally managed by Premier Property Solutions LLC.
The association's reserve account has a balance of $13,064.08 as of July 2024.
Taxes: 2025 preliminary taxes Q1 & Q2 $3,444.00 with residential exemption.
Pets: Allowed with trustee approval.
Rentals: Allowed with restrictions; no less than 6 months.
Non-smoking association.
Additional Information
Seller has updated many electrical outlets in living/dining area and primary bedroom, unit has been entirely repainted and custom cabinetry has been professionally updated (approximately 10k); common areas have been painted, fire escape has been repaired, oversized solid wood front door has been installed and vestibule has been retiled (approx 40k).
To learn more about the history of this special property, visit BackBayHouses.org.



