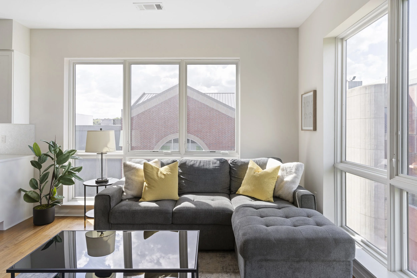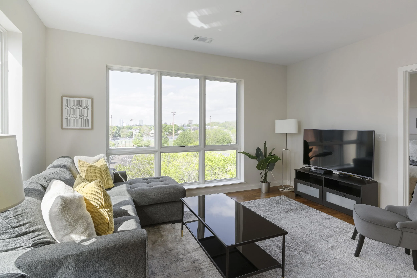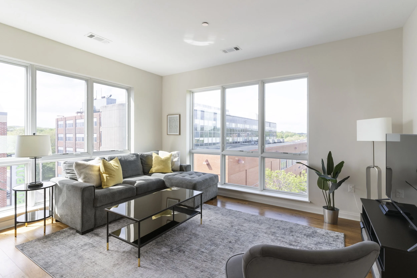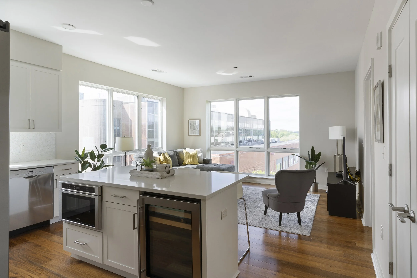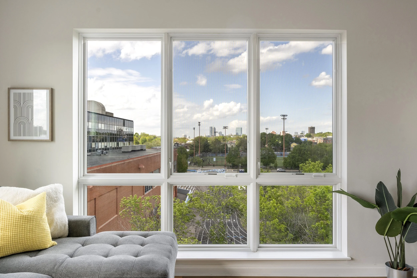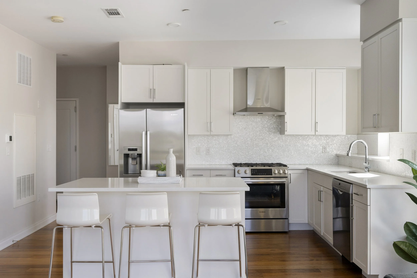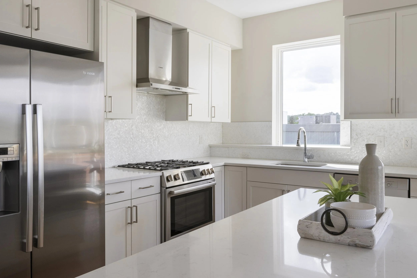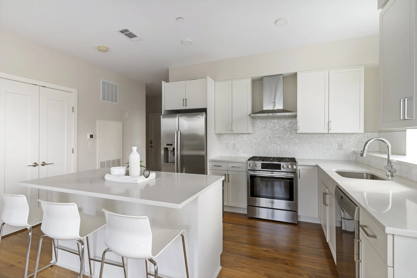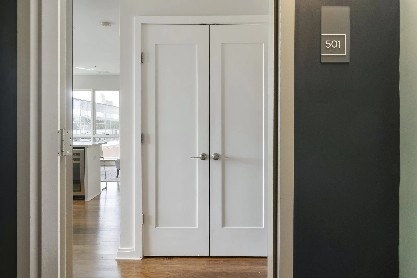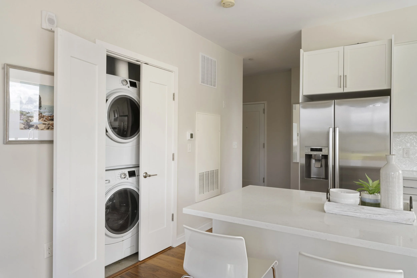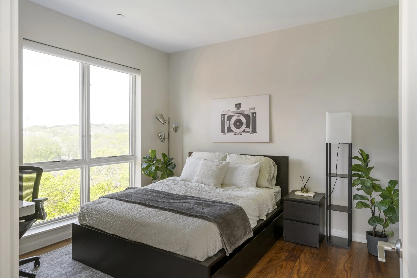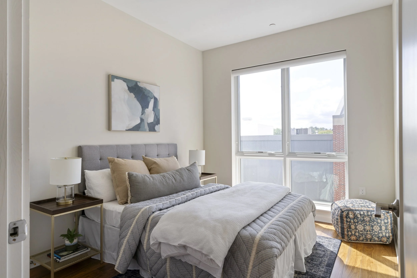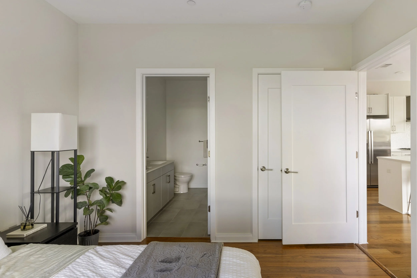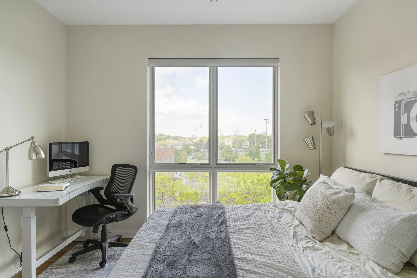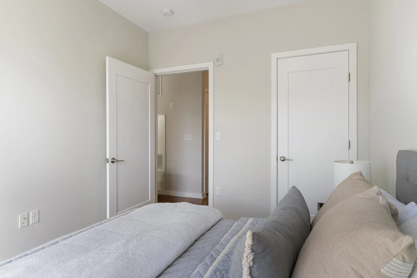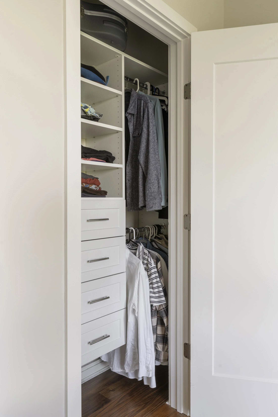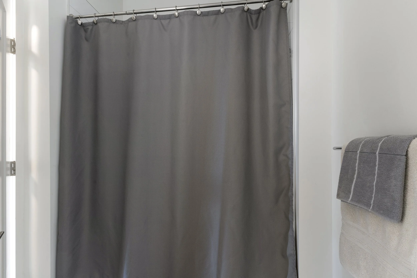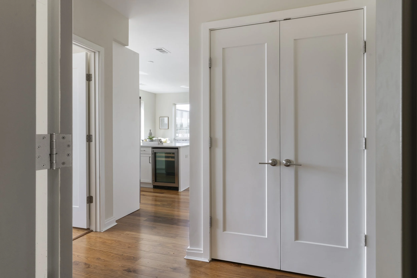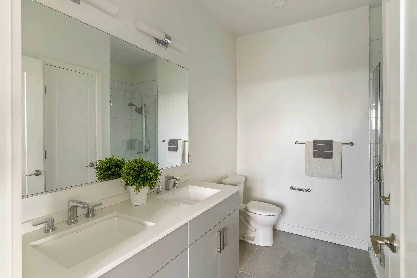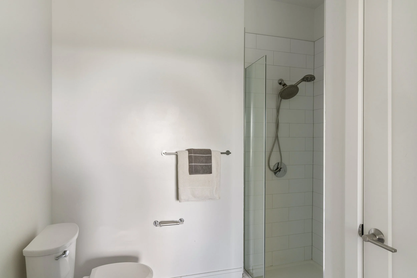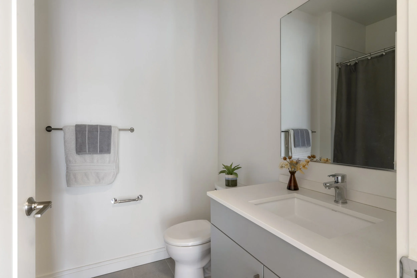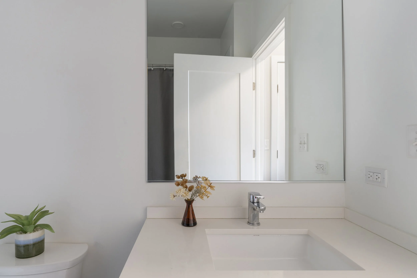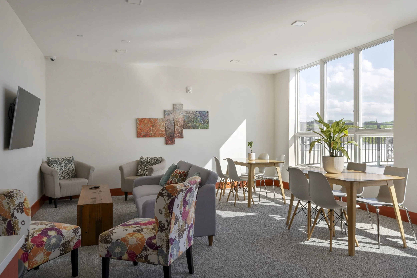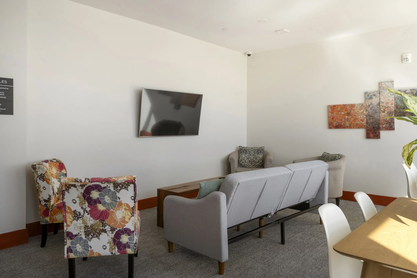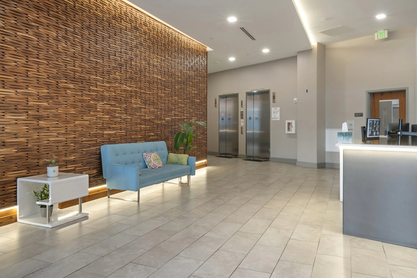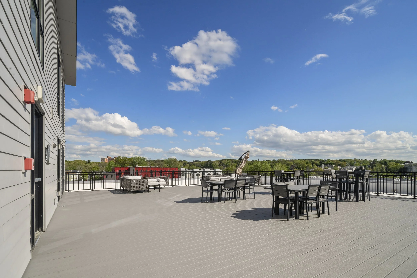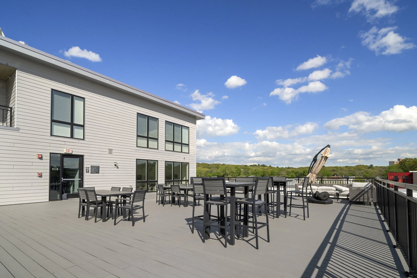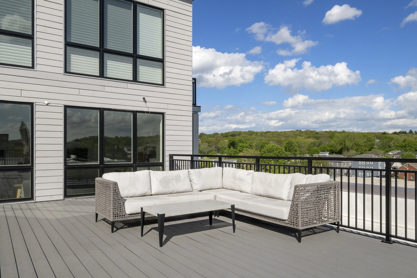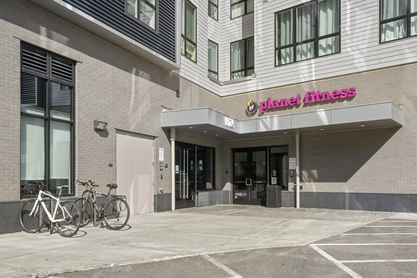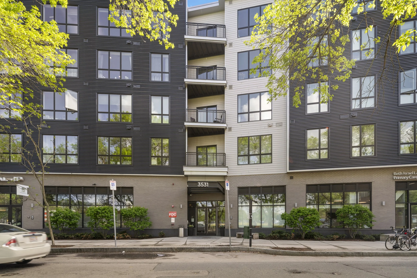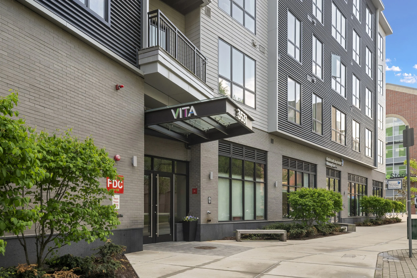
3531 Washington Street, Unit 501
Boston, MA
$849,900
Experience modern urban living at VITA JP in this stylish, light-filled 2-bed, 2-bath corner penthouse. Perched above the street, enjoy serene tree-lined surroundings and dramatic 7-ft windows framing sweeping views of the Boston skyline. The open-concept layout features walnut floors and upgraded chef’s kitchen with Bosch appliances, quartz countertops, oversized island with wine fridge, and mother-of-pearl backsplash. Sunset pours into the west-facing kitchen window, a unique feature. The primary suite boasts a custom closet and spa-like bath with double vanity and walk-in glass shower. The second bedroom has quick access to the second full bath for added privacy. More perks include a hydro-air system, tankless water heater, upgraded e-locks, and in-unit laundry. Building amenities: full time concierge service, roof deck with grills, club room, pet spa, onsite Planet Fitness and heated garage parking with wifi. Just 0.3 miles from Forest Hills Station and the Southwest Corridor Park.
Property Details
2 Bedrooms
2 Bathrooms
952 SF
Showing Information
Please join us for an Open House:
Saturday, June 14th
1:30 PM to 2:30 PM
If you need to schedule an appointment at a different time, please call/text Kris Hanrahan at 508-735-7352.
Additional Information
4 Rooms, 2 Bedrooms, 2 Full Bathrooms
952 Interior Square Feet per Master Deed
Year Built: 2019
Interior
Upon entering the unit, you're welcomed by a bright and airy layout, enhanced by two sets of expansive 7-foot windows and warm walnut flooring throughout. Exceptionally well-preserved and lightly lived-in, this pristine unit feels virtually brand new.
The open floor plan seamlessly connects the living area to the centrally located kitchen, which anchors the unit and provides separation between primary suite and secondary bedroom and guest bath.
The modern kitchen is equipped with Bosch stainless steel appliances, quartz countertops, a striking mother-of-pearl backsplash, and an oversized quartz island with seating for 3–4. The island also includes a built-in U-Line wine fridge, ample cabinetry, and a microwave. Unique to this floorplan, an over-sink kitchen window brings even more natural light - and sunset colors - to this upgraded penthouse unit.
The living room boasts dramatic floor-to-ceiling windows on two adjacent walls that not only flood the room in natural light, but also showcase stunning, panoramic city views.
The generously sized primary suite is located off of the living room and offers a custom closet and spa-like bathroom, complete with a double-vanity, storage closet, and a glass walk-in shower.
The second bedroom is located off of the kitchen and has direct access to the second full bathroom, providing comfort and privacy for guests or family members. This bedroom is complete with a good-sized closet.
The second full bathroom is conveniently situated in the unit near the front door and features a vanity with storage and full bathtub.
A stacked washer and dryer is tucked inside a closet right off of the kitchen/living areas, providing functionality and convenience while also making any laundry day a breeze.
Completing the layout is a double-door coat and storage closet, conveniently located near the front door as a drop zone and positioned between the full bathroom and the secondary bedroom.
Additional interior features include a hydro-air system, tankless hot water heater, upgraded electronic locks, and in-unit laundry.
Exterior:
Take advantage of the building's shared amenities, including a roof deck with grilling stations, a club room for hosting gatherings, and a pet spa to ensure your furry friends are well cared for. There’s also an onsite Planet Fitness, Third Cliff Bakery for the best coffee and pastries in town, and Dental and Primary Care offices for your health needs. Last but not least, the building's concierge service adds an extra layer of convenience and security.
Roof: Rubber
Exterior: Vinyl
Parking: Heated Garage with Wifi Service, Space 77
Systems
Forced Hydro-air heating (gas)
Central Air cooling
Tankless hot water heater
Upgraded electronic locks and electronic building access
Association and Financial Information
Condo Fee: $669/month + $71 for parking (Water, Master Insurance, Security, Elevator, Exterior Maintenance, Landscaping, Snow Removal, Clubroom, Refuse Removal, Reserve Funds, Management Fee)
Total Units in Building: 82
Year Built: 2019
Pets Allowed
Owner Occupancy: Rental Cap of 25% (60 units need to be owner-occupied)
Special Assessments? None at this time.
Deeded Garage Parking
Taxes: $4,582.32/year (FY 2025). This includes a Residential Exemption from the City of Boston.
The average electricity bill is $100/month per Eversource. The average gas bill is $36/month per National Grid.

