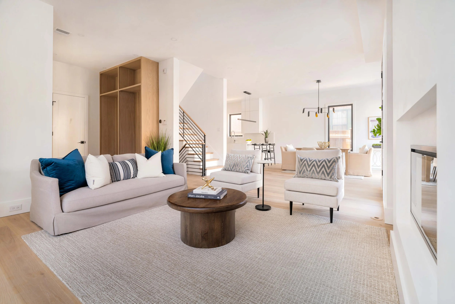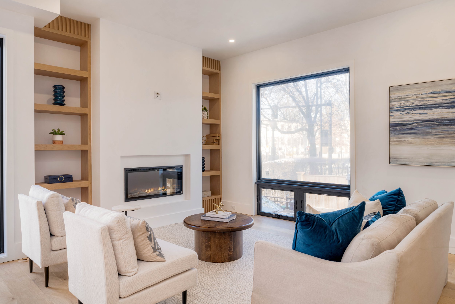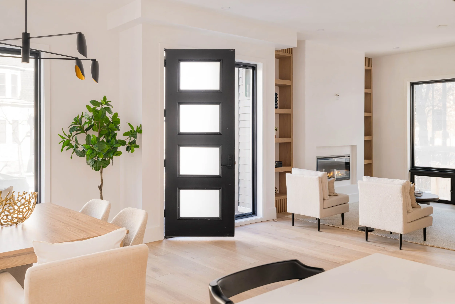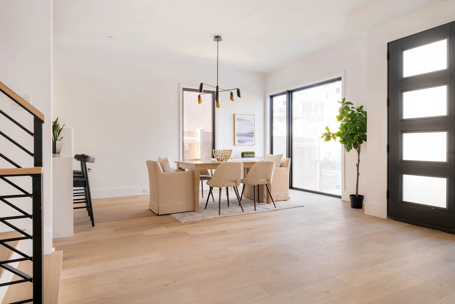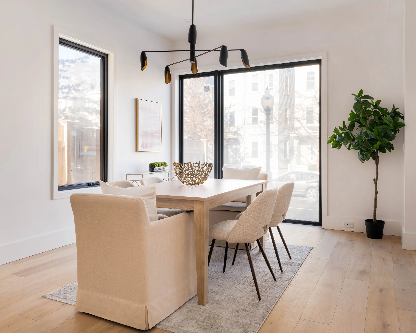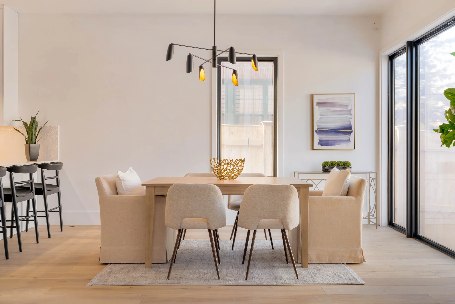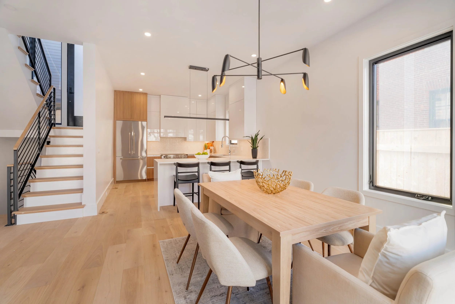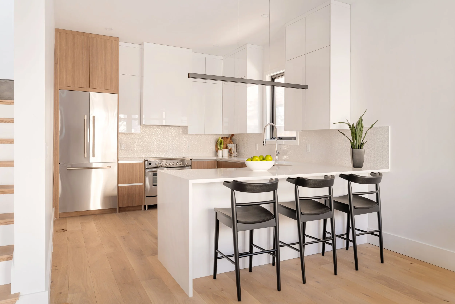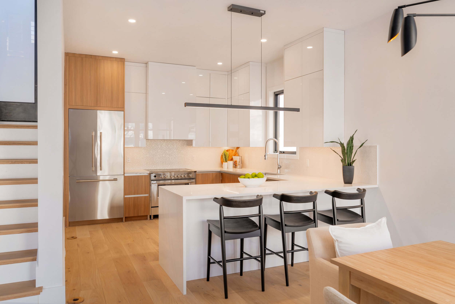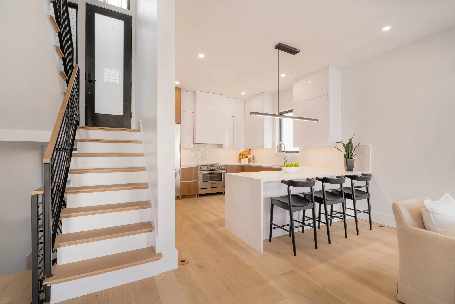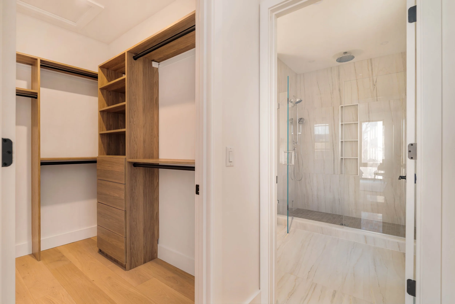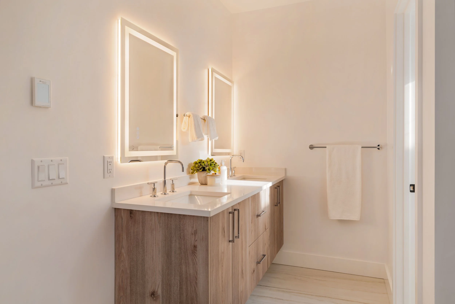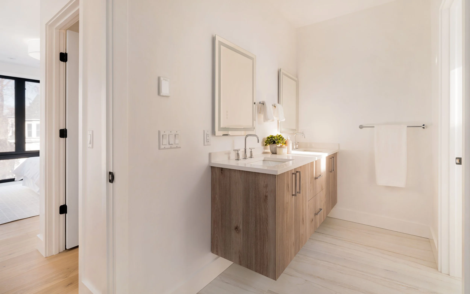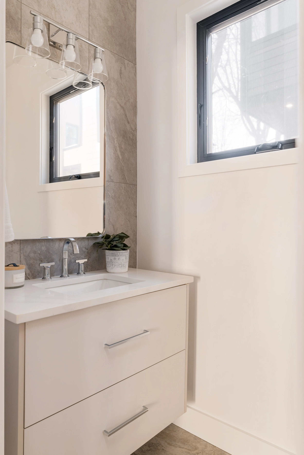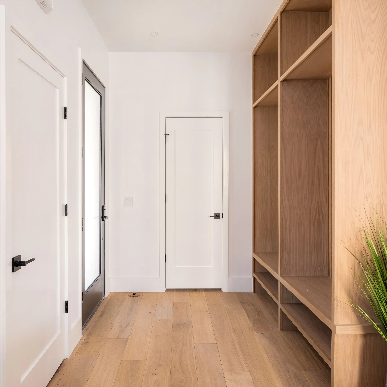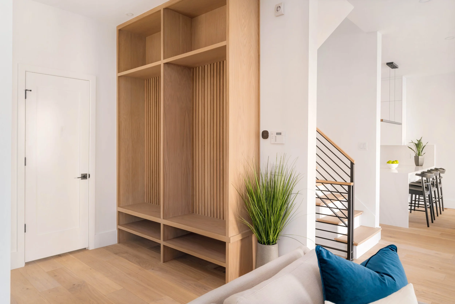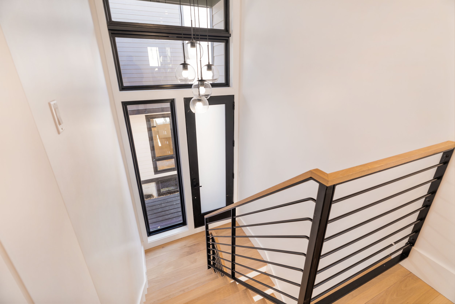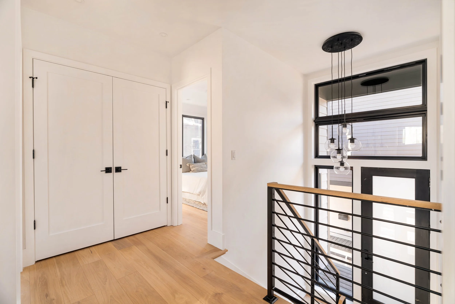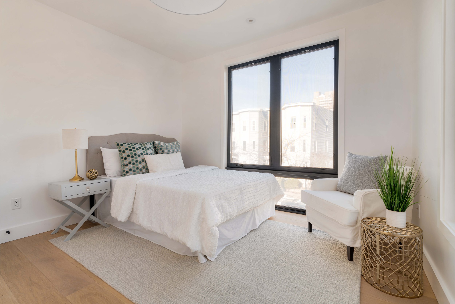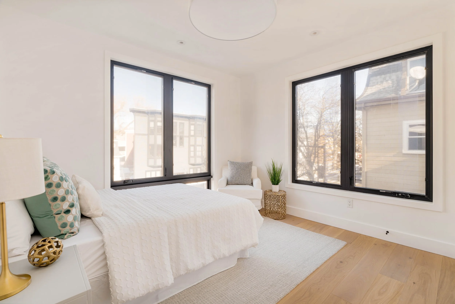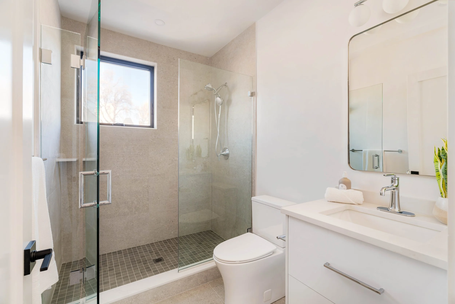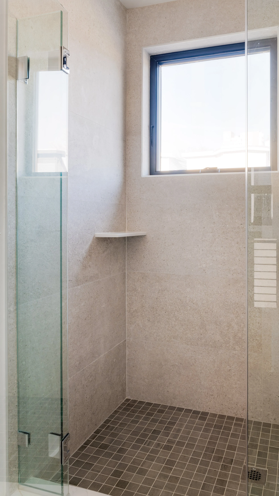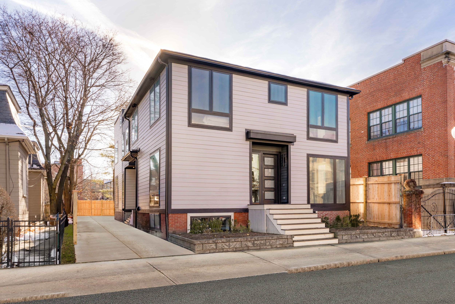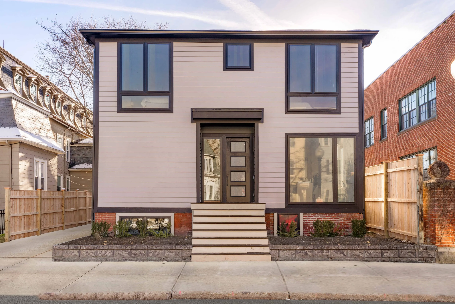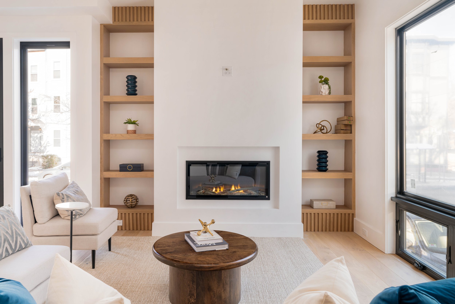
358 Western Avenue
Cambridge, MA
$2,149,000
Located in the vibrant Riverside neighborhood, this stunning new detached condo offers the perfect alternative to single-family living. Featuring 4 bedrooms, 3.5 bathrooms, and a design that combines modern elegance, abundant natural light, and premium finishes. The open-concept layout provides versatility, featuring a chef's kitchen with sleek cabinetry, a spacious island, and high-end appliances. The lower level is ideal for entertaining, complete with a full bedroom, bath, high ceilings, and generous natural light. Built with cutting-edge energy-efficient technologies, the home includes ample storage, in-unit laundry, and parking for ultimate convenience. This home is just minutes from Harvard and Central Square and steps from the Charles River, blending urban convenience with serene outdoor spaces. Enjoy easy access to Trader Joe’s, Whole Foods, the Red Line, and local outdoor amenities.
Property Details
4 Bedrooms
3.5 Bathrooms
2,779 SF
1 Parking Space
Showing Information
Please join us for our Open House:
Sunday, January 26th
12:00 PM - 1:15 PM
If you need to schedule an appointment at a different time, please call/text Yassien Youssef at 617.901.3377 to arrange an alternative showing time.
Additional Information
8 Rooms, 4 Bedrooms, 3.5 Bathrooms
Living Area: 2,779 Interior Square Feet (919 sq ft below grade)
Year Built: 2024
Condo Fee: $50/month (condo fee subject to change)
Interior Details
The inviting main level is seamlessly designed for both entertaining and everyday living, featuring a striking living room, dining area, spacious kitchen and a tastefully designed mudroom.
The open-concept floor plan features an expansive living room with a sleek 42” electric fireplace flanked by built-in shelving and oversized windows.
The dining area, illuminated by natural light from oversized windows and a black chandelier with gold finishes, is thoughtfully integrated into the open-concept layout, providing an effortless connection to the kitchen and living spaces.
The kitchen is a chef’s dream, featuring a 36” Fisher & Paykel induction range with cooktop, a matching 36” refrigerator, a 36” insert hood, a 24” dishwasher, and a 24” microdrawer. These high-end appliances are complemented by modern cabinetry, quartz countertops, and a spacious island with seating for three, illuminated by a sleek linear pendant light.
A mudroom with custom built-in storage is adjacent to a chic powder room, adding functional charm to round out this level.
Ascending upstairs, the upper level offers a tranquil retreat with three spacious bedrooms, each bathed in natural light and equipped with ample closet space.
The primary suite is thoughtfully designed with comfort and functionality in mind. The bedroom features a custom walk-in closet with ample shelving and storage space. Off of that you will find the ensuite bathroom, which showcases radiant electric heated floors, a sleek double vanity backlit with LED lighting, and a frameless glass-enclosed shower equipped with both a handheld and a rain showerhead. Modern finishes and attention to detail elevate the space into a serene and relaxing escape.
Two additional bedrooms share a well-appointed bathroom with modern fixtures.
Descending all the way downstairs lies the fully-finished lower level, featuring an additional living space, fourth bedroom, full bathroom, a dedicated laundry room, and a mechanical room.
The versatile living space offers flexibility for both relaxation and entertainment, while the lower-level bedroom provides a private retreat for either short-term or long-term guests.
The full bathroom features an elegantly finished shower with a full-height tile surround, and a sleek vanity with quartz countertops and ample storage space.
Additional Details
Located in a vibrant neighborhood, this home is just moments away from The Charles River, top-rated schools, Harvard Square, Central Square, local eateries, boutique shopping, and convenient public transportation. Whether you're seeking a quiet sanctuary or a hub for entertaining, this property offers the best of both worlds.
Exterior and Parking
The property features a modern façade and a private driveway that offers convenient off-street parking, adding practicality and ease in a vibrant urban setting.
Exterior: Hardie Plank siding with 6” seamless aluminum gutters and composite decking (Trex Enhance in Clam Shell) for entry steps.
Roof: Asphalt shingle (GAF standard color architectural style, 30-year warranty) with 6’ ice and water shield along the bottom edge.
Windows: Andersen Casement and Awning, black on black.
Parking: 1 dedicated parking space.
Professionally landscaped with sod, steppingstone walkway, and irrigation system with backflow preventer.
Basement and Systems
Foundation: Existing foundation with interior perimeter drain and radon pipe.
Heating: Spacepak high-velocity system with 3 zones controlled by Ecobee 3 Lite thermostats.
Cooling: Ecoer Condenser Heat Pump ESCA16H-36.
Hot Water: AO Smith HPA10-50H45DV electric water heater.
Electrical: 200-amp service with 4” recessed lighting in common areas and bedrooms, LED lighting throughout.
Utilities: Public water/sewer, electric.
Security: Built-in security system with Nest Doorbell.
Laundry: Dedicated laundry space.
Association and Financial Information
Association: owner-managed association
Condo Fee: $50/month. The fee is subject to change. The fee will cover master general liability insurance.
Snow removal: to be determined by the new owners.
Pets: allowed with no restrictions.
Rentals: allowed with no restrictions.
Smoking: allowed with no restrictions.
Tax Information: taxes will be reassessed as condos in 2024.




