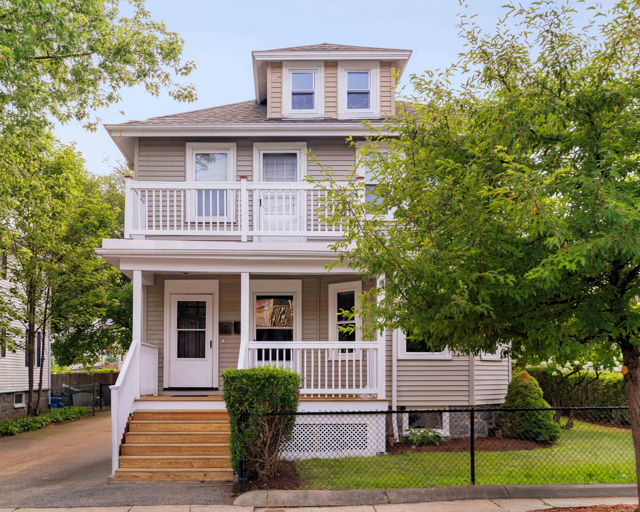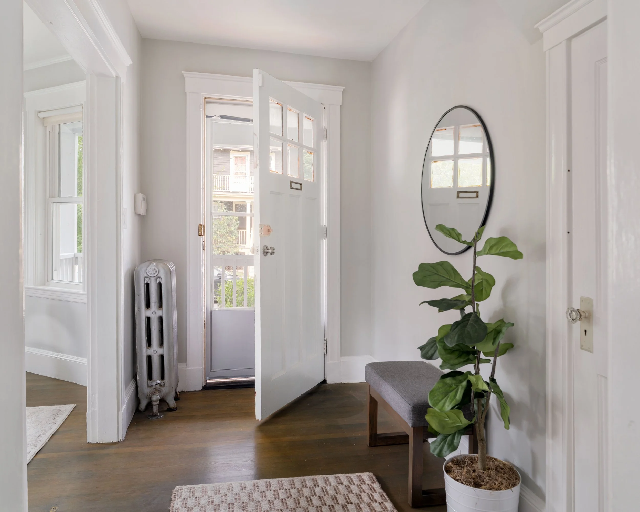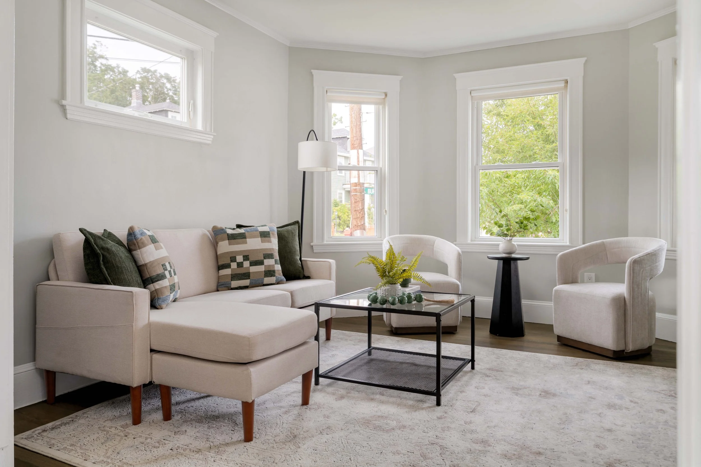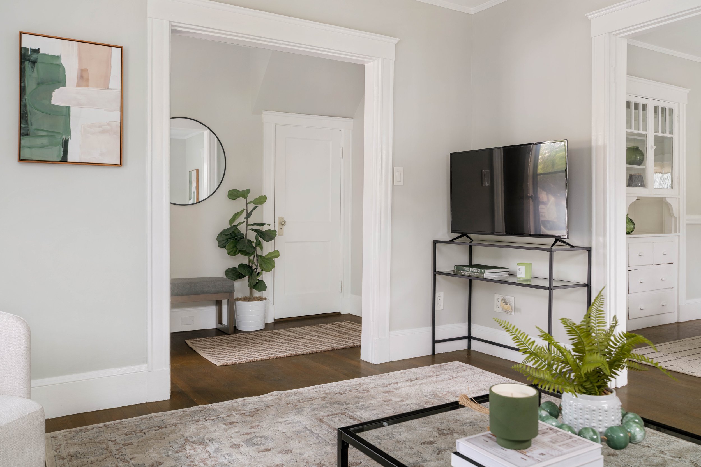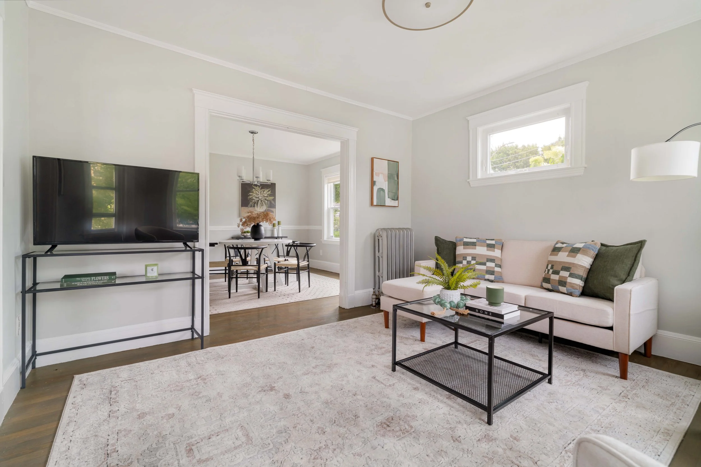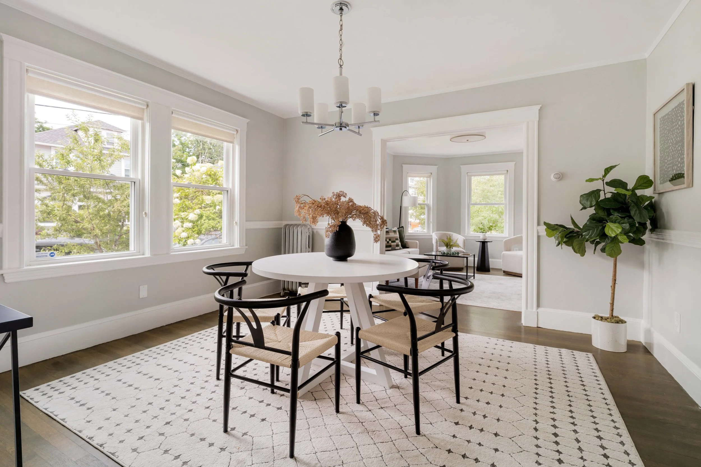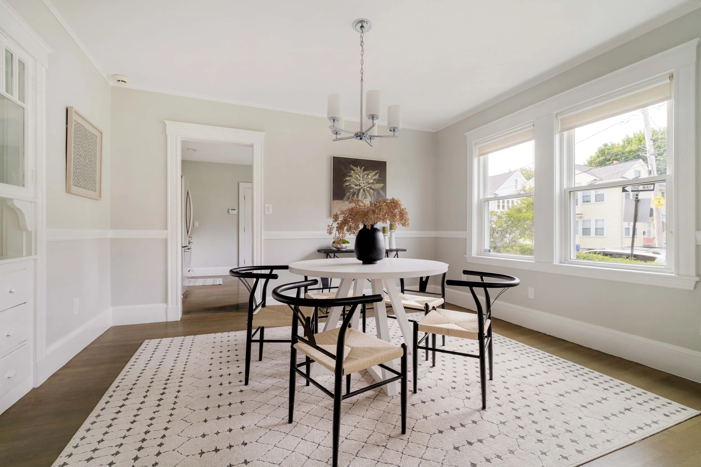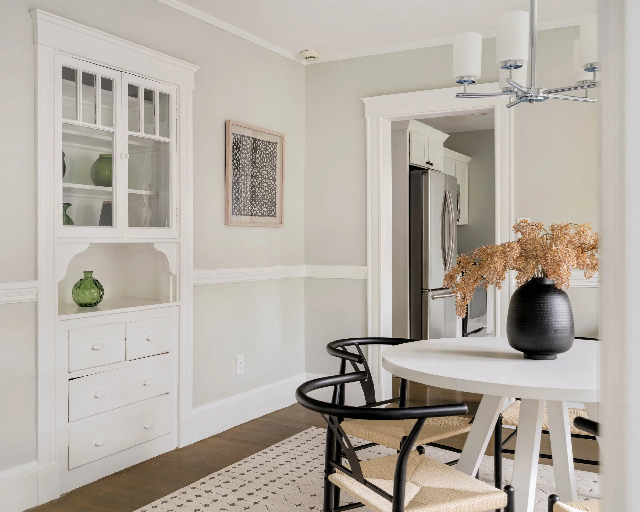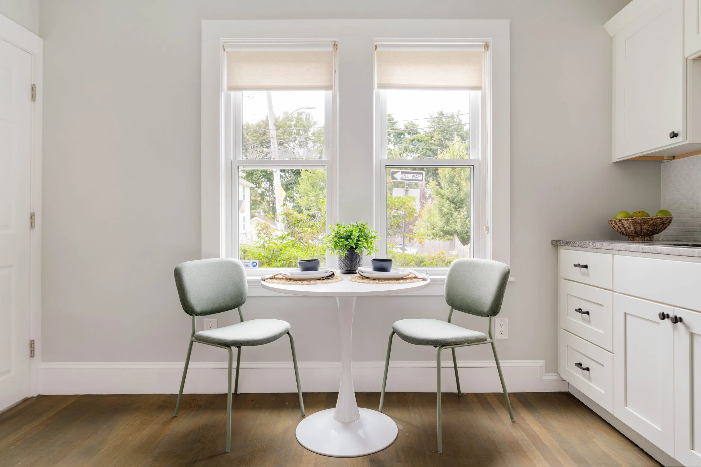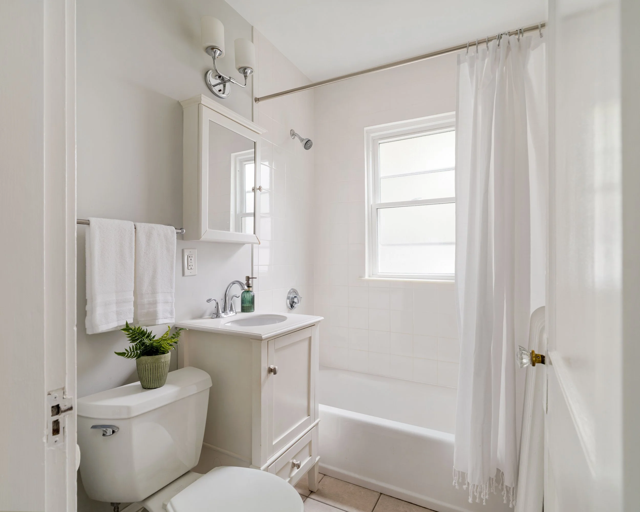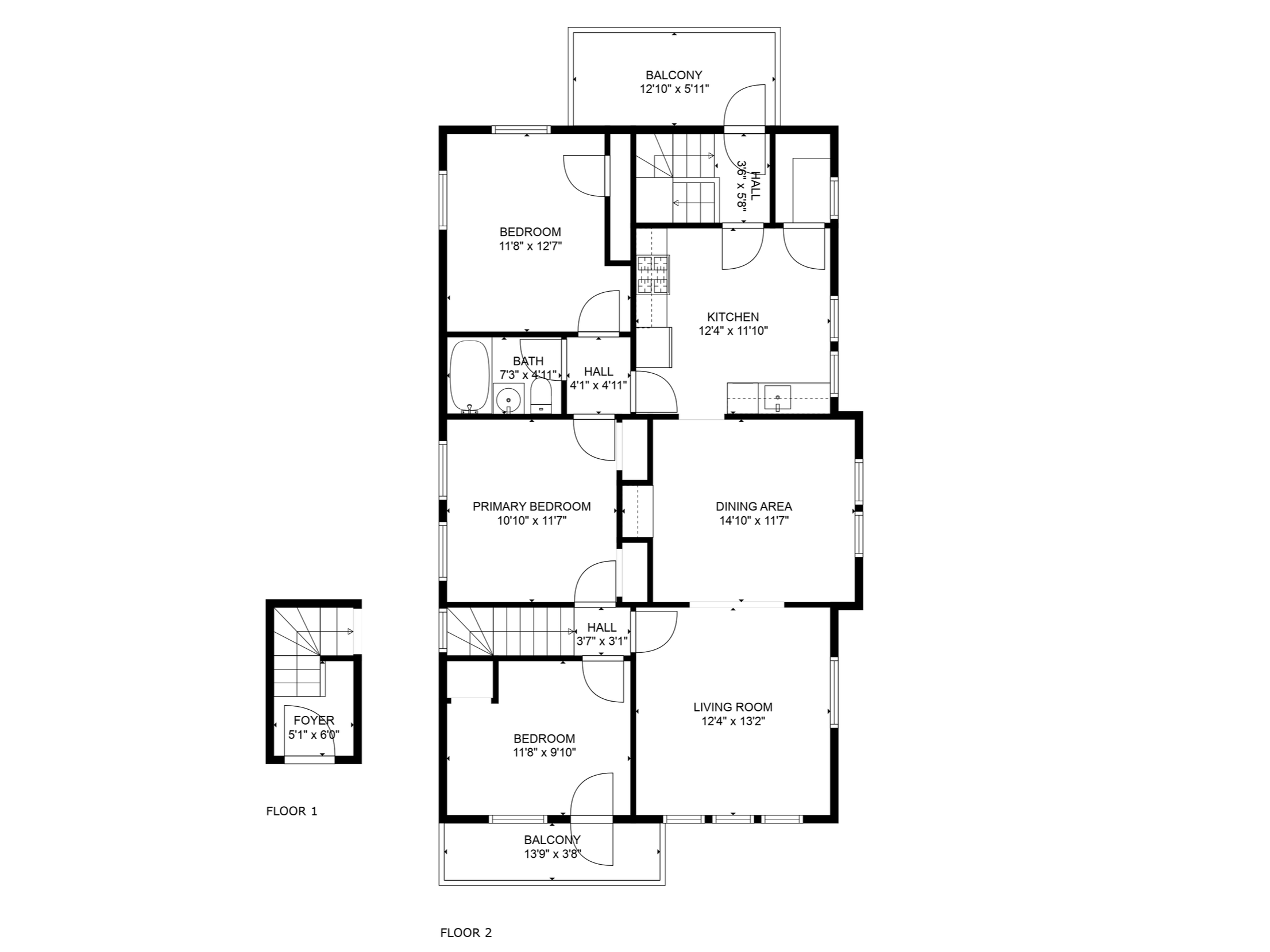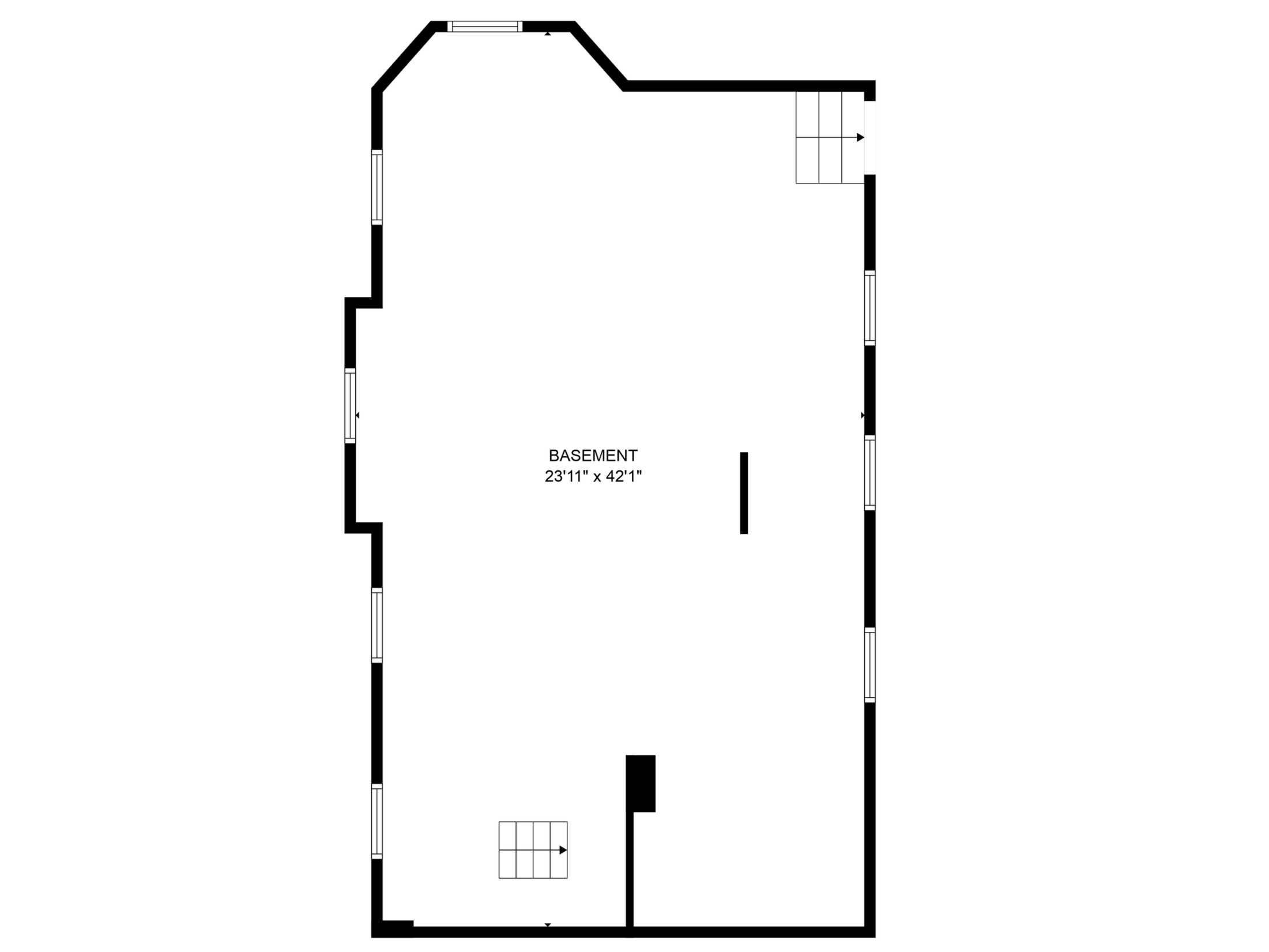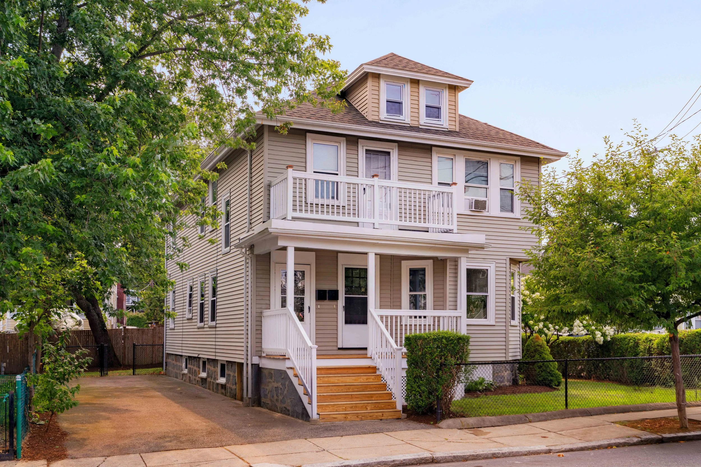
36-38 Burgoyne Street
Dorchester, MA
$1,049,900
Situated on a beautiful corner lot on a quiet side street in Dorchester’s sought-after Ashmont-Adams neighborhood, this rare 2-family home offers the perfect opportunity for both owner-occupants and investors. Each unit features generous living space with formal living and dining rooms, eat-in kitchens, built-in hutches, and hardwood floors throughout. The first-floor unit has a traditional 2-bedroom layout with a renovated kitchen, stainless steel appliances, recessed lighting, and a tastefully updated bath. The upper duplex offers 3 bedrooms, also with an updated kitchen and bathroom. Enjoy private back porches, a spacious backyard, and three off-street parking spaces. The full basement and large attic offer great storage and future potential. Ideally located near Ashmont Station, Adams Village, restaurants and shops. Easy access to I-93 makes commuting downtown or to the South Shore effortless. This is a well-rounded property with charm, flexibility, and excellent long-term value.
Property Details
5 Bedrooms
2 Bathrooms
2,178 SF
Showing Information
Please join us for our Open House:
Thursday, August 14th
11:00 AM - 12:30 PM - Catered broker lunch
Saturday, August 16th
1:30 PM - 3:00 PM
Sunday, August 17th
12:00 PM - 1:30 PM
If you need to schedule an appointment at a different time, please call/text Stephen Johansen at 857.288.9606 or Todd J Denman at 617.697.7462 to arrange a private showing.
Additional Information
Living Area: 2,178 Interior Square Feet
13 Rooms, 5 Bedrooms, 2 Bathrooms
Year Built: 1930
Interior
Unit 38
Enter Unit 38 from the shared front porch through the entrance on the right, and step into a charming and functional foyer, complete with a front hall closet—ideal for tucking away coats, bags, shoes, and the essentials of everyday life.
To your right, a sun-drenched formal living room welcomes you with warmth and natural light streaming through four generously sized windows. This inviting space is perfect for gathering or relaxing and is adorned with beautiful detailed trim work, and overhead lighting.
Flowing seamlessly from the living room, a wide entryway reveals a classic formal dining room featuring a beautifully preserved built-in hutch and original wood trim that speaks to the home’s character. Modern stained hardwood floors run throughout, adding style and continuity to the living spaces.
Just beyond, you’ll find the eat-in kitchen, thoughtfully updated with white shaker cabinetry, granite countertops, recessed lighting, and a suite of stainless steel appliances including GE gas range and microwave, Samsung french door refrigerator and drawer freezer, and Beko dishwasher. A spacious corner pantry offers additional storage and convenience.
From the kitchen, a doorway to the left leads you to two well-proportioned bedrooms, each with ample closet space, two large windows, and recessed lighting.
The full bathroom has been tastefully renovated with modern finishes, blending comfort and style in equal measure.
Unit 36
Enter Unit 36 from the shared front porch and through the left-hand entrance, which leads to a private staircase. At the top of the stairs, you arrive in a bright and airy living room, full of natural light and original character.
To the right of the living room is a versatile third bedroom, perfect for use as a primary bedroom or home office, featuring access to a small private front porch—a cozy spot for morning coffee or a quiet escape.
Straight ahead from the living room, you'll find a spacious formal dining room with a classic built-in hutch and beautiful original wood trim. The floors throughout this level are richly stained hardwood, adding warmth and charm.
Off the dining room is the eat-in kitchen, recently updated with modern cabinetry, stainless steel appliances, tile floors, and sleek countertops. There is access to a private rear porch, perfect for outdoor dining or relaxation.
Down the hallway are two additional bedrooms, both well-sized with hardwood floors and ample closet space. At the end of the hall is a full updated bathroom with clean, modern finishes.
Common
A door at the rear of both kitchens opens to the shared back stairway, which provides access to the freshly sealed and painted basement, featuring separate washer/dryers for each unit and an abundance of storage space.
Just past the stairs, another door leads to spacious private rear porches for each unit, perfect for outdoor dining or relaxing.
From the first floor porch, step into the freshly landscaped, spacious backyard, offering both privacy and green space.
To the left, a paved driveway easily accommodates 3 vehicles, adding convenience to this well-rounded property.
Systems
Heating: 2 Burnham gas-fueled boilers feeding steam radiators (2022, 2015)
Hot water: 2 AO Smith gas-fueled 40 gal hot water tanks (2021, 2021)
Electrical: 2 x 100A Circuit breaker panels
Laundry: 2 sets of washer/dryers (one set of coin-op)
Water/Sewer: City
Exterior & Property
Exterior: Vinyl Siding
Windows: Vinyl double-pane double hung windows
Roof: Architectural shingles (2019)
Parking: 3 off-street spaces in paved driveway
Basement: Newly drylocked floors and repointed and painted foundation walls (2025)
Professional Arborist + Landscaping (May 2025)
Financial Information
Tax Information: $9,117 FY’26.
Utilities:
Unit 36: The average Electric bill is $85/month per Eversource. The average Gas bill is $174/month per National Grid.
Unit 38: The Average Electric bill is $100/month per Eversource. The average Gas bill is $120/month per National Grid.

