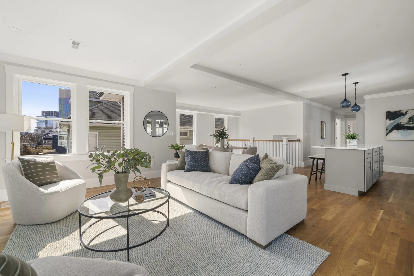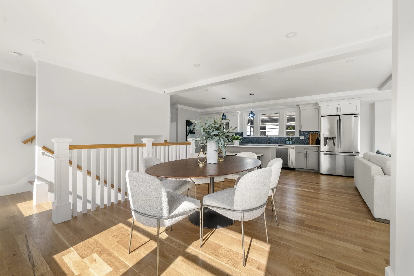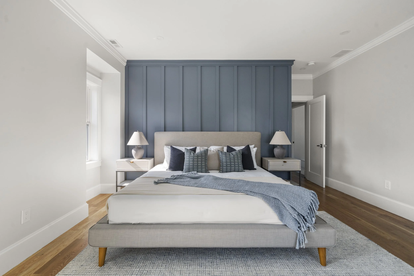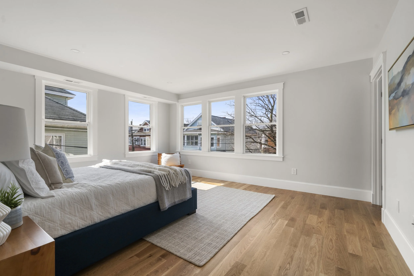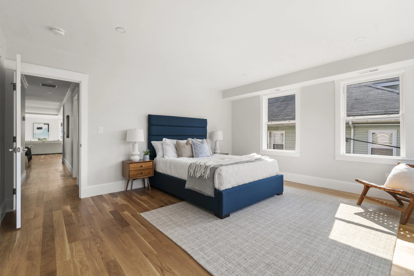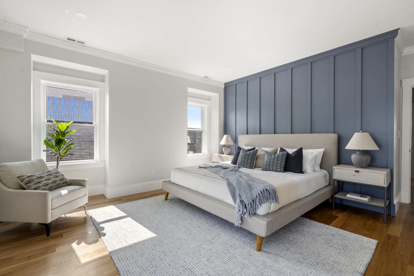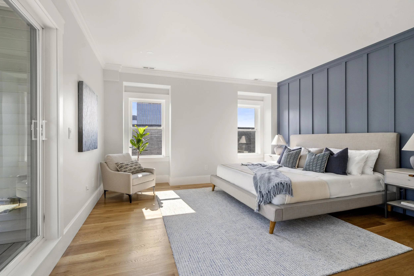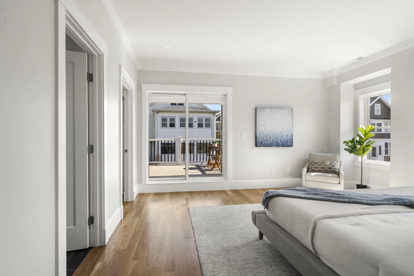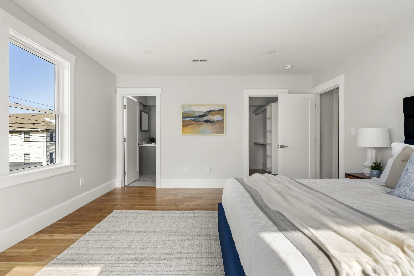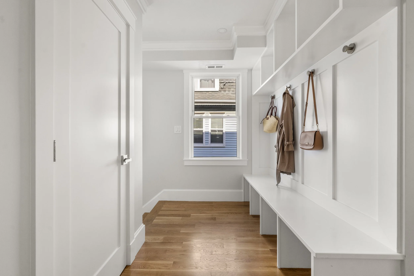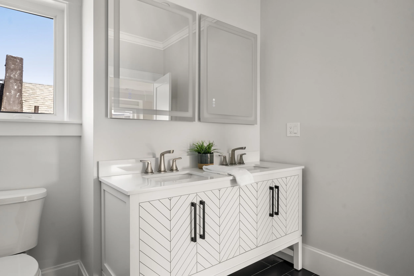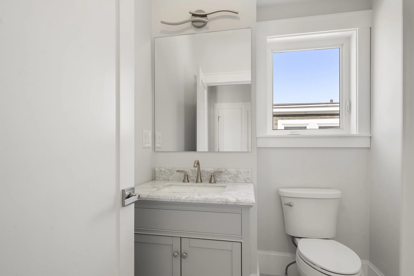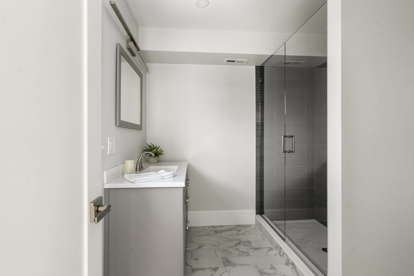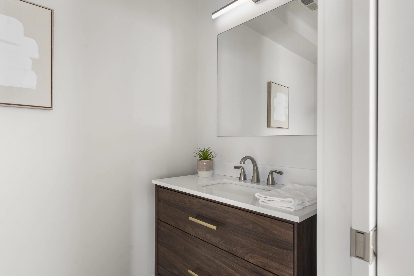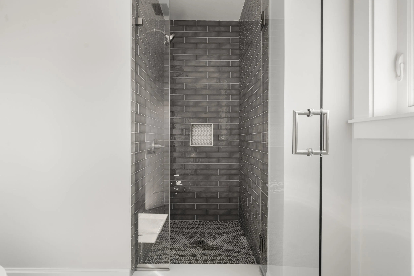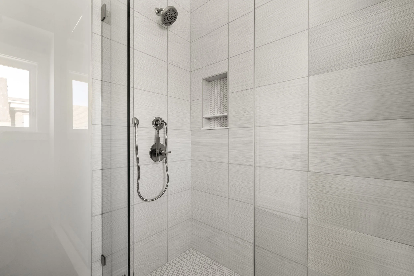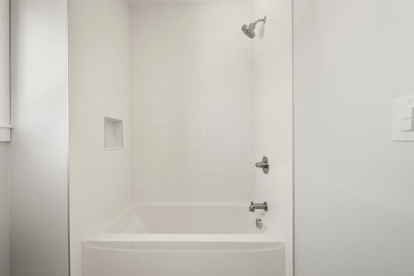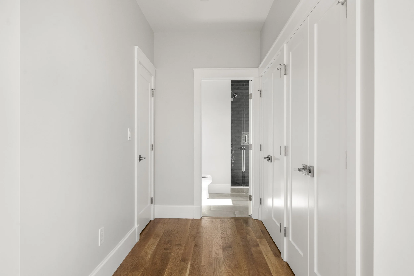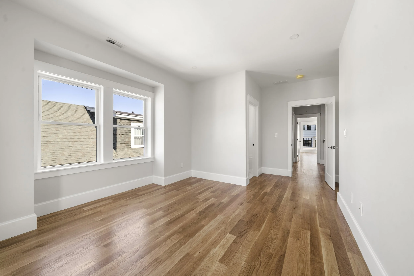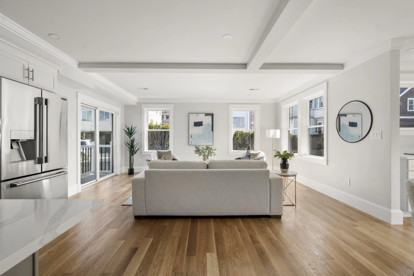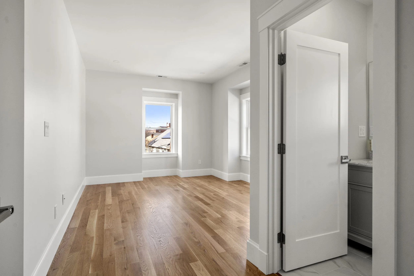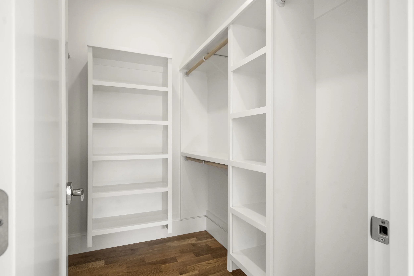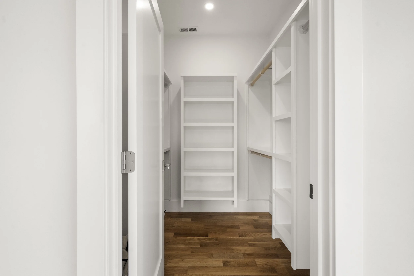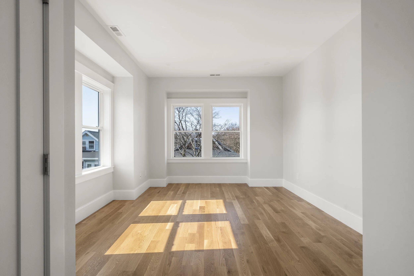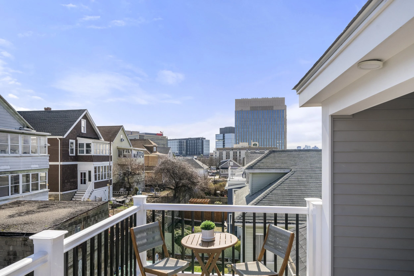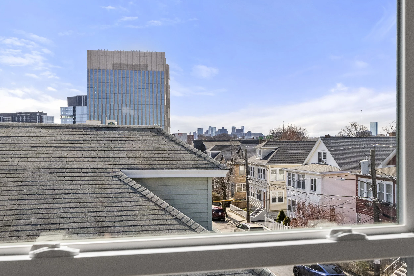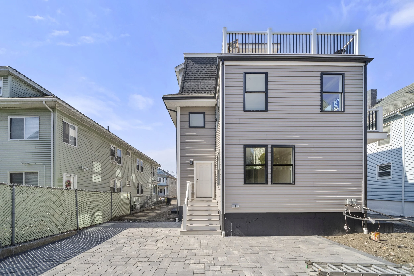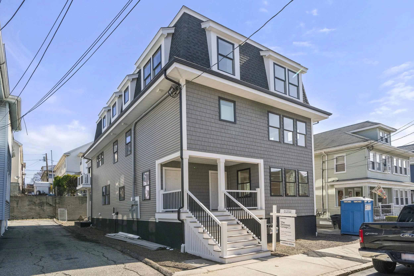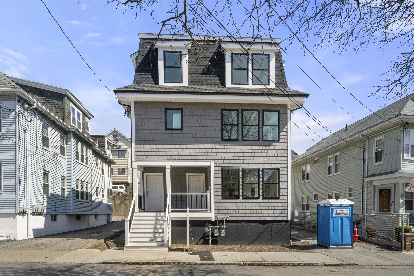
37-39 Governor Winthrop Road, Unit 2
Somerville, MA
$1,249,000
Nestled on a quiet, tree-lined street in desirable Ten Hills, this exquisitely renovated 2,881 sq ft penthouse condo spans two levels of spacious living, featuring beautiful white oak hardwood floors and custom millwork throughout. The sun-drenched open-concept living, dining, and kitchen area boasts high ceilings, a dry bar, and an oversized Juliet balcony. The chef’s kitchen is outfitted with LG Premium appliances, dual-tone cabinetry, a tile backsplash, and a large quartz island. A spacious en-suite bedroom, an office (or bedroom), and a half bath complete the first floor. Upstairs offers a luxe primary suite with a private roof deck, two additional en-suites, and a convenient laundry room. With central air, ample storage, off-street parking, and professional landscaping, this home blends tranquility with prime access to shopping, dining, and the Orange Line at Assembly Row—all just minutes from Downtown Boston and steps from the scenic Mystic River.
Property Details
4 Bedrooms
4.5 Bathrooms
2881 SF
Showing Information
Please join us for an Open House!
Saturday, May 17th
11:00 AM - 1:00 PM
Sunday, May 18th
11:00 AM - 1:00 PM
If you need to schedule an appointment, please call/text Jen Sutton at 512.423.6559 to arrange a showing time.
Additional Information
Living Area: 2,881 Interior Square Feet
14 Rooms, 4 Bedrooms, 4.5 Bathrooms + optional 5th bed/office/flex space
Year Built: 1900, Converted: 2025
Condo Fee: $250/month
Condo Fee Covers: Master Insurance, Reserves
Interior:
Enter this lovely condo from the shared front porch through your own private entrance. Once upstairs, you’re welcomed by a stylish and functional drop zone featuring built-in shelves, seating, and hooks—perfect for jackets, bags, and daily essentials.
Step into the spacious open-concept kitchen, living, and dining area where high ceilings, elegant crown molding, and an extended Juliet-style balcony set the tone for effortless living. Recessed lighting and oversized windows flood the space with natural light, creating an airy, inviting atmosphere ideal for both relaxing and entertaining.
The living room is framed by those oversized windows, offering a bright and cozy space to unwind.
In the chef’s kitchen, form meets function with gorgeous dual-tone cabinetry, high-end LG Premium stainless steel appliances (covered by a Yale warranty), a rich blue tile backsplash, quartz countertops, and an oversized waterfall island that seats four comfortably. Two blue-toned pendant lights add charm and perfectly complement the backsplash, casting a warm glow over the heart of the home.
The dining area is both stylish and practical, featuring a built-in dry bar with extra cabinet storage and enough space to comfortably fit a table for 6 to 8 guests—perfect for dinner parties or everyday meals.
Toward the front of the home, you’ll find a beautifully appointed en-suite bedroom. This retreat includes a large built-out walk-in closet and a luxurious bathroom with a sleek ~9-foot tiled walk-in shower, glass doors, and a dual vanity.The en-suite bathroom has a sleek tiled ~9’ walk-in shower with glass doors and dual vanity.
Also on this level is a versatile office space that can easily serve as a secondary bedroom or flex room. It includes a spacious closet and offers the flexibility to fit your needs—whether it’s working from home, hosting guests, or creating a playroom or creative studio.
Across from this bedroom, you’ll find a stylish half bath featuring stunning black-and-white tile and a sleek pocket door.
Head upstairs to the upper level via the wide staircase just off the dining area. At the top, you’re greeted by soaring ceilings, abundant natural light, and three additional bedrooms—all en-suites—as well as a laundry room so inviting, you might actually look forward to laundry day.
The first en-suite bedroom, located at the top of the stairs, is impressively spacious with dual generously sized closets. The attached bathroom showcases a beautifully tiled shower with glass doors. From this front-facing room, you’ll enjoy sweeping views of downtown Boston and Assembly Row.
The second en-suite mirrors its neighbor, featuring ample closet space and a full bathroom complete with a bathtub—ideal for comfort and convenience.
Nestled between this room and the luxurious principal suite is a thoughtfully designed laundry room, outfitted with built-in shelving and an elevated platform to make laundry a breeze.
The principal suite is a true retreat. A board and batten blue-grey accent wall anchors the room with a touch of elegance, while a walk-in closet with custom built-ins provides ample storage. The en-suite bathroom is a showstopper, featuring a dual vanity and a 7-foot tiled shower with sleek glass doors. Step outside onto the oversized private roof deck—large enough for sectional seating and a bistro table—and take in the panoramic views of Assembly Row.
Systems
Heating: gas-fueled forced-air York HVAC heating system with 2 zones.
Cooling: gas-fueled forced-air York HVAC cooling system with 2 zones.
Hot water: gas-fueled Navien on demand system
Electrical: 200A Circuit breakers
Laundry: In-unit laundry room - hookups available for electric dryer
Exterior and Property
Both the Juliet balcony and upstairs balcony are exclusive to Unit 2.
The backyard is common.
Exterior: Vinyl Siding & Trex Decking
Windows: Vinyl double-pane double hung windows (installed in 2024)
Roof: Architectural shingles (installed in 2024)
Parking: Exclusive 1-car parking in driveway
Basement: Poured Concrete (Installed in 2024)
Association and Financial Information:
2-unit association
Condo Fee: $250/month, and includes: Master insurance and reserves
Percentage interest: 53%
Management: Self-managed
Taxes: $5,348 (Estimated 2024, before improvements),
Rentals are allowed
Pets are allowed


