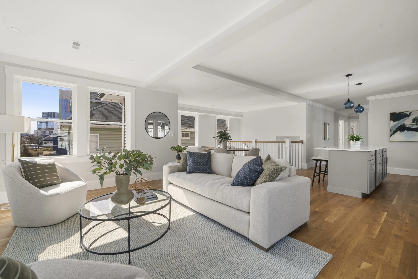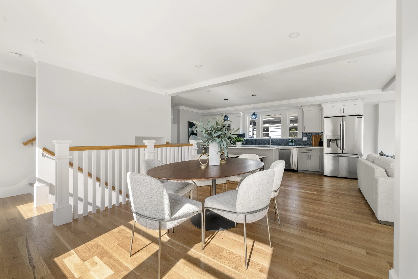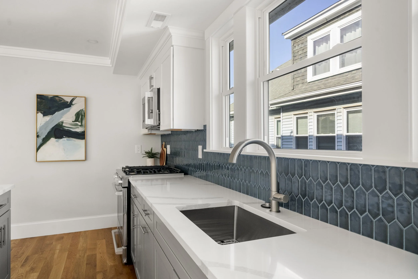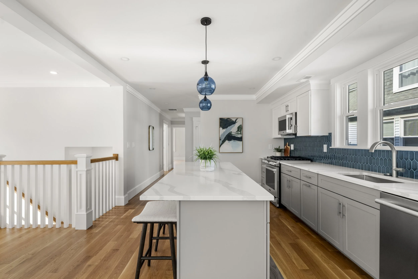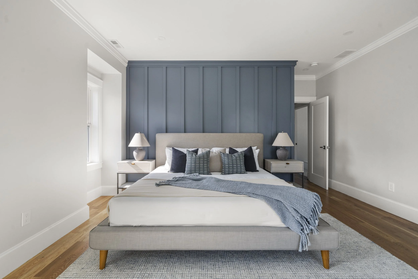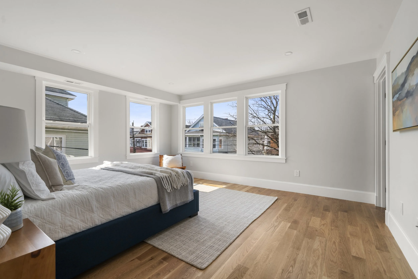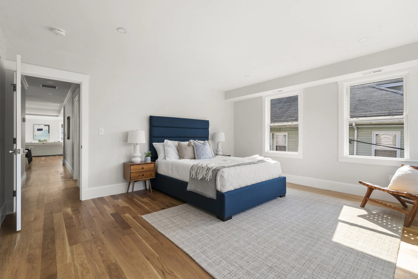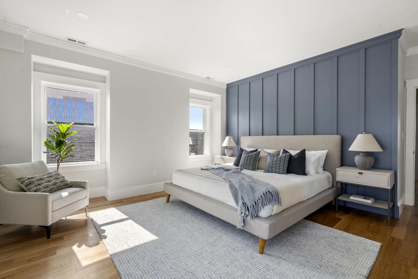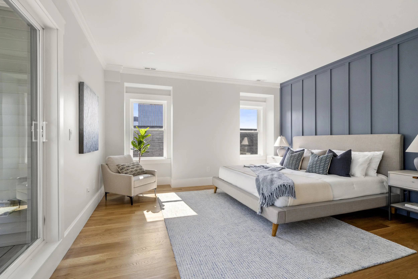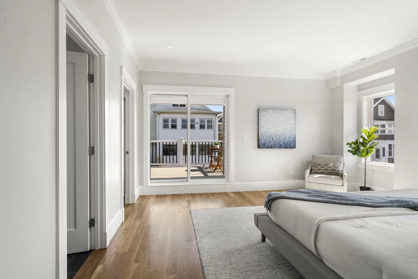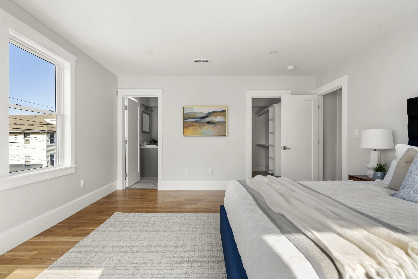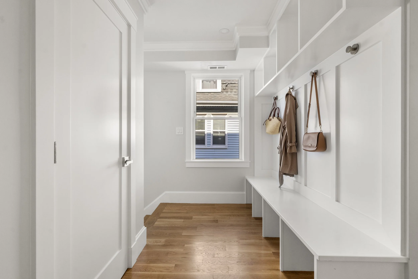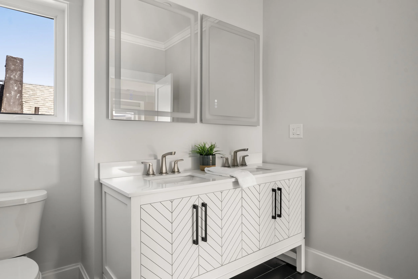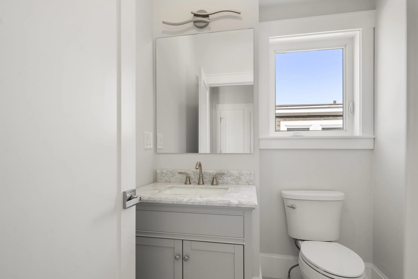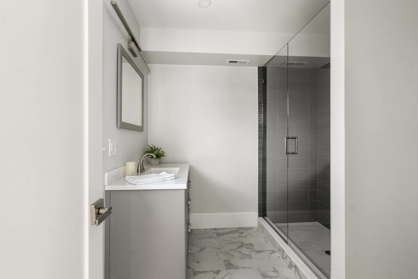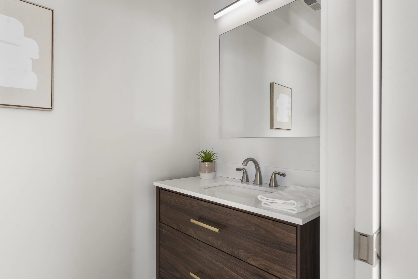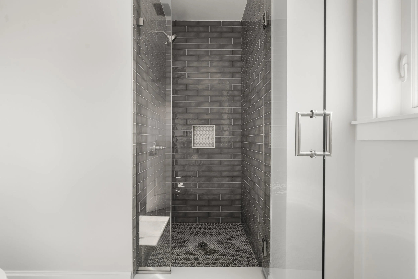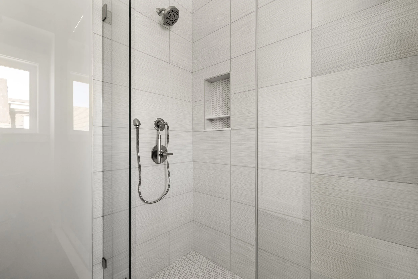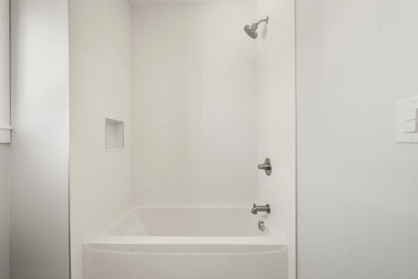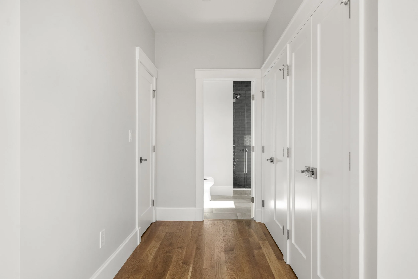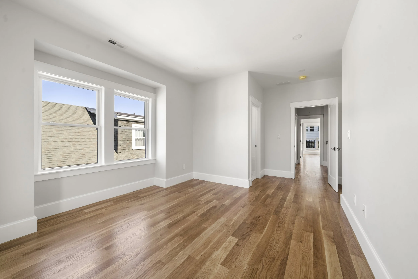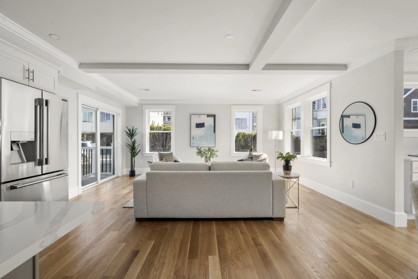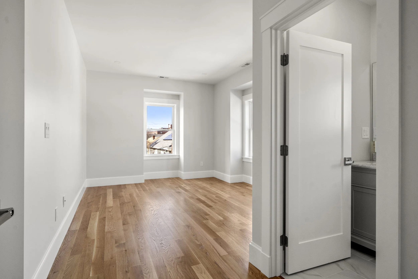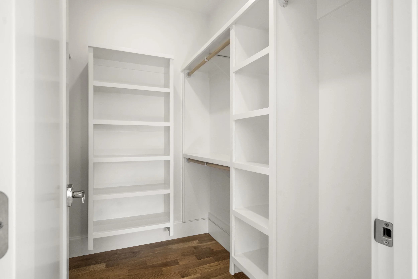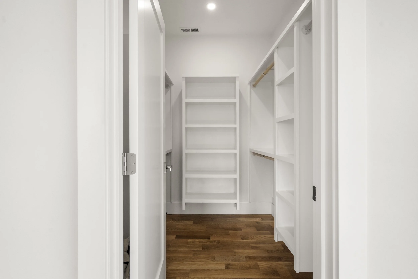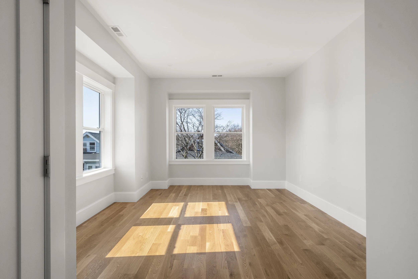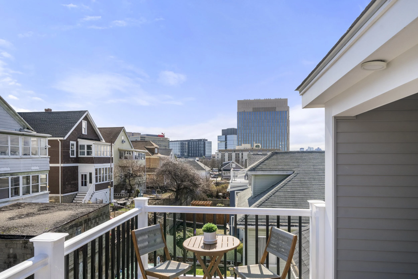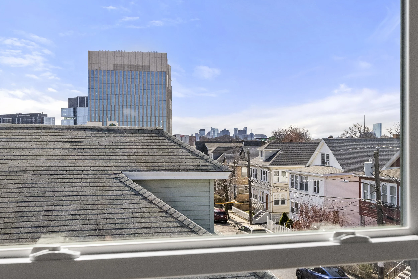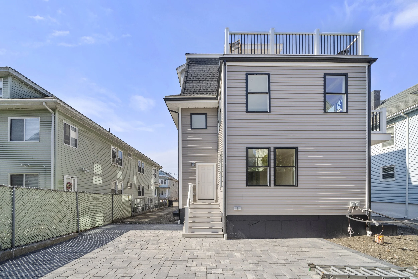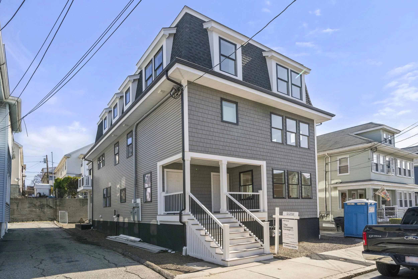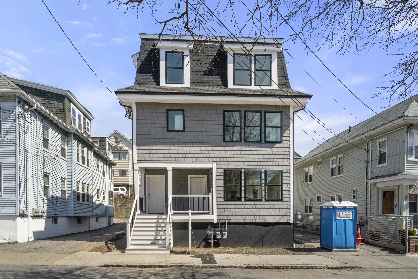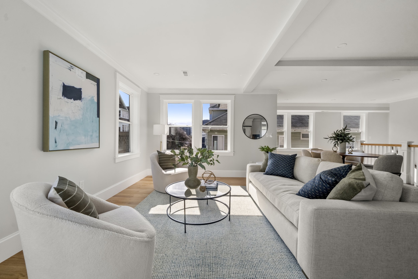
37-39 Governor Winthrop Road, Unit 2
Somerville, MA
$1,489,000
Nestled on a quiet tree-lined street in desirable Ten Hills, this exquisitely renovated 2,881 sq ft penthouse condo spans 2 levels of spacious living complete with stunning white oak hardwoods and custom millwork throughout. The natural light-filled open-concept living, dining, and kitchen area features high ceilings, a dry bar, and an oversized Juliet balcony. The chef’s kitchen includes LG Premium appliances, dual-tone cabinetry, and a large quartz island. A luxurious en-suite bedroom, an office (or bedroom), and a half bath completes the first floor. The upper level features a luxe en suite and a private roof deck, as well as two additional en-suites, and a laundry room. With central air, ample storage, and off-street parking, this home perfectly balances tranquility with easy access to vibrant shopping, dining, and a Orange line T stop at Assembly Row, all while nestled along the scenic Mystic River and just minutes to Downtown Boston.
Property Details
4 Bedrooms
4.5 Bathrooms
2881 SF
Showing Information
Please join us for an Open House!
Thursday, April 10th
12:00 PM - 1:30 PM
Friday, April 11th
3:00 PM - 4:30 PM
Wine and cheese!
4:30 PM - 6:00 PM
Saturday, April 12th
12:00 PM - 1:30 PM
Sunday, April 13th
12:00 PM - 1:30 PM
If you need to schedule an appointment, please call/text Jen Sutton at 512.423.6559 to arrange a showing time.
Additional Information
Living Area: 2,881 Square Feet
14 Rooms, 4 Bedrooms, 4.5 Baths + optional 5th bed/office/flex space
Year Built & Converted: 1900/2025
Condo Fee: $250/month
Condo Fee Covers: Master Insurance, Reserves
Interior:
Enter this lovely condo from the brand new shared front porch through its private entrance. Once upstairs, you are immediately greeted by a great drop zone with built-in shelves, seating and hooks for jackets and/or bags.An abundance of natural light welcomes you into the concept living and kitchen area!
The living room is framed by oversized windows with plenty of natural light, high ceilings, crown molding, an extended Juliet-style balcony, and recessed lighting, making it a perfect space for relaxing and entertaining.
Seamlessly connected to the living room is the designer kitchen with gorgeous 2 tone cabinets, high-end LG Premium stainless steel appliances with a warranty from Yale, a rich blue tile backsplash, quartz countertops, and an oversized waterfall island that sits 4 comfortably. 2 blue-toned drop pendant lights complement the backsplash and illuminate the space.
Across from the kitchen is the open area for dining including a built-in dry bar with additional cabinet storage and cabinet space. This space comfortably accommodates a table with 6 - 8 chairs.
Retreating past the drop zone area at the front of the house, you’ll enter one of the bedroom en-suites, complete with a full bathroom and a large built-out walk-in closet. The en-suite bathroom has a sleek tiled ~9’ walk-in shower with glass doors and dual vanity.
On the same level, you’ll find an office, which can also be used as a secondary bedroom or flex space, complete with a spacious closet for storage.
Across from this bedroom is a stylish half bath with a stunning black-and-white tile and a pocket door.
Head upstairs to the upper level through the wide stairway off of the dining area. Once upstairs, you will be greeted with high ceilings, natural light and a total of three more bedrooms - all of which are en-suites - as well as a laundry room that’s so inviting that you’ll actually want to do laundry.
The first en-suite bedroom located at the top of the stairs is spacious and features dual generously sized closets. The attached bathroom boasts a beautifully tiled shower with glass doors. From this front-facing bedroom, the view of downtown Boston and Assembly row is not to be missed.
The next en-suite bedroom mirrors the one adjacent to it, featuring generous closet space and a full bathroom complete with a bathtub.
Between this room and the luxurious principal suite is a great laundry room complete with built-in shelves and an elevated platform to make doing laundry that much easier.
The luxurious principal suite features a beautiful board and batten blue/grey accent wall that anchors the room, a walk-in closet that is built out with custom shelves, and a bathroom featuring a dual vanity and a 7’ tiled shower with glass doors. The principal suite is completed with an oversized balcony with views of Assembly Row and large enough to accommodate sectional furniture and a bistro table set.
Systems
Heat: Central heat, 2 zones - York
Cooling: Central heat. 2 zones - York
Hot water: Navien on demand system
Electrical: 200A Circuit breakers
Laundry: In-unit laundry
Exterior and Property
Both the Juliet balcony and upstairs balcony are exclusive to Unit 2. Backyard/patio is common.
Exterior: Vinyl Siding
Windows: Vinyl double-pane double hung windows (2024)
Roof: Architectural shingles (2024)
Parking: Exclusive 1-car parking in driveway
Association and Financial Information:
2-unit association
Condo Fee: $250/month, and includes: Master insurance and reserves
Percentage interest: 53%
Management: Self-managed
Taxes: $5,348 (Estimated 2024, before improvements), $2843 for Unit #2
Rentals are allowed
Pets are allowed


