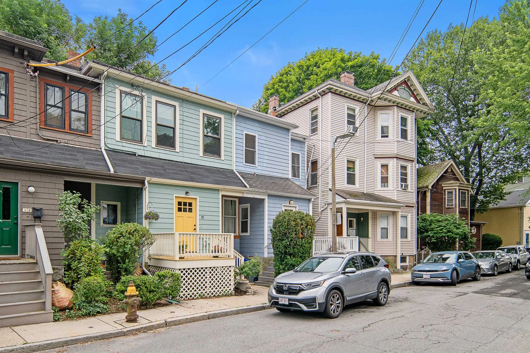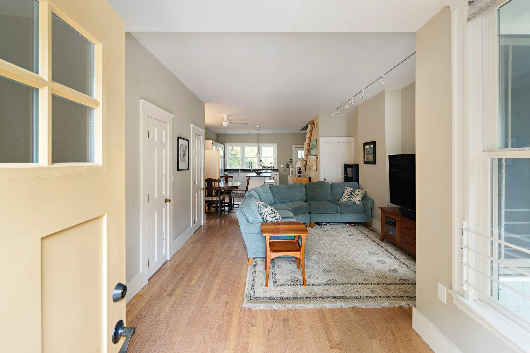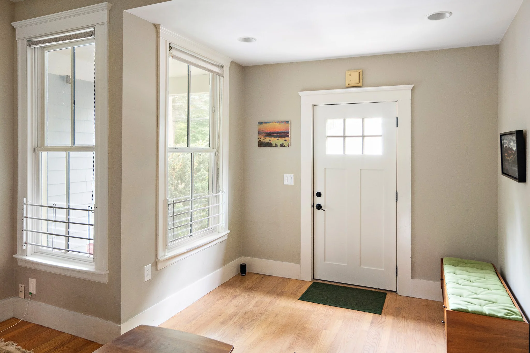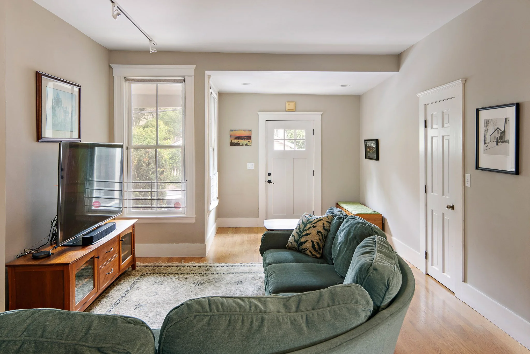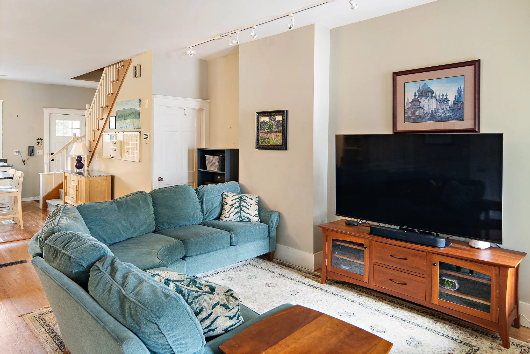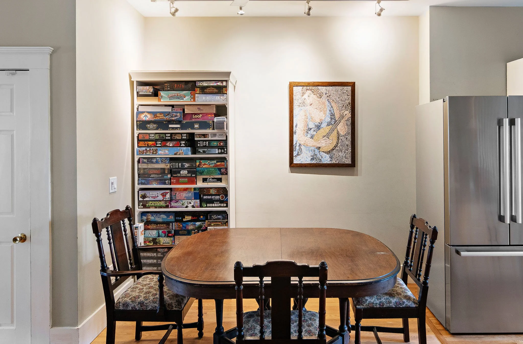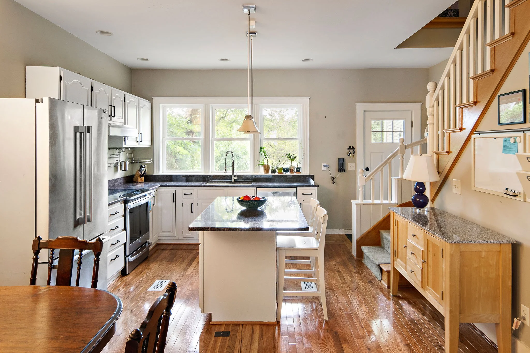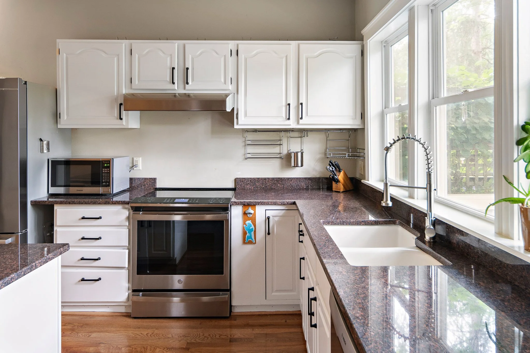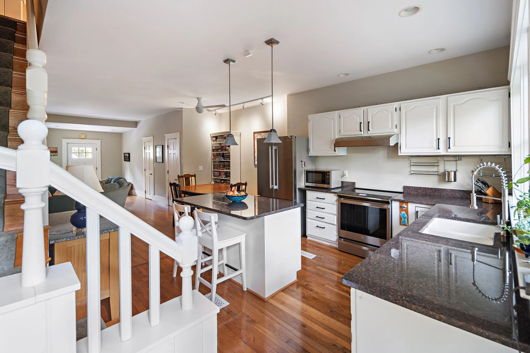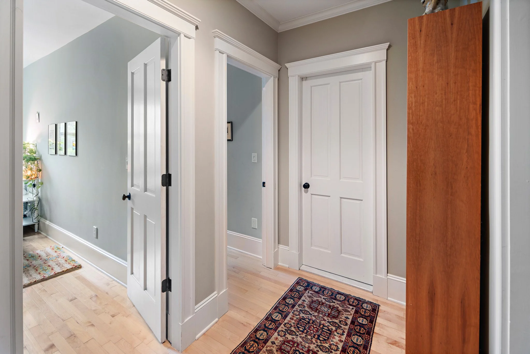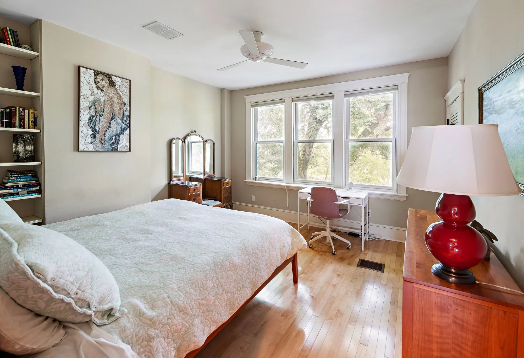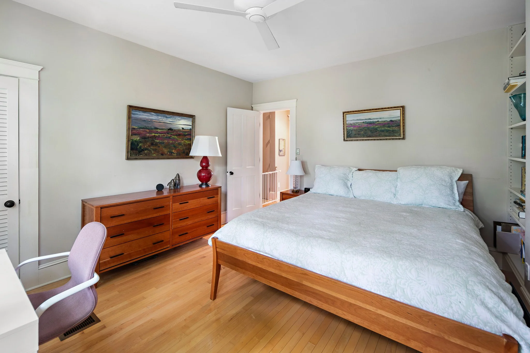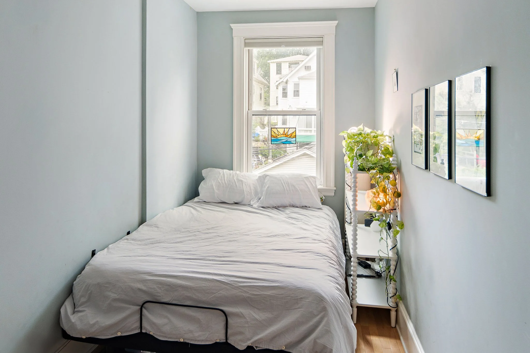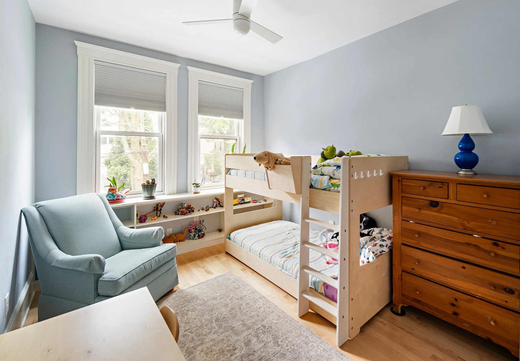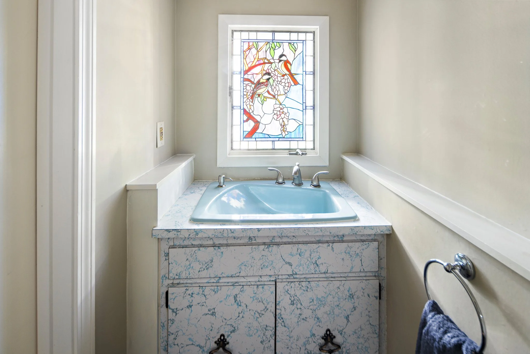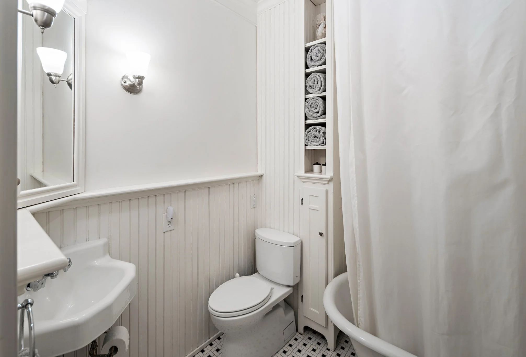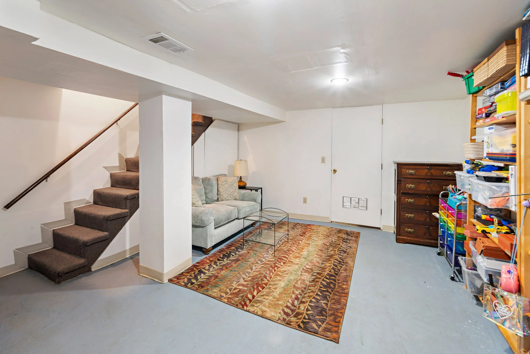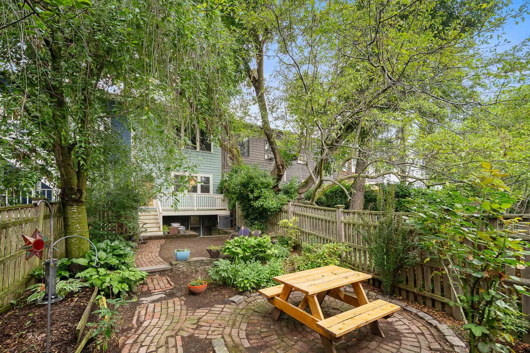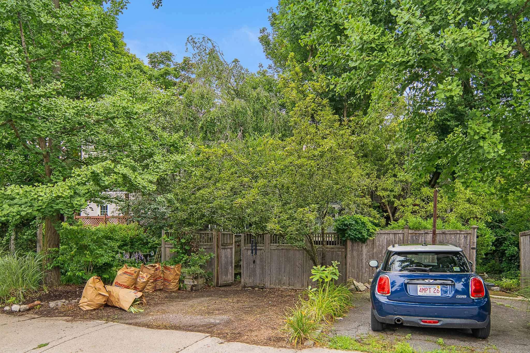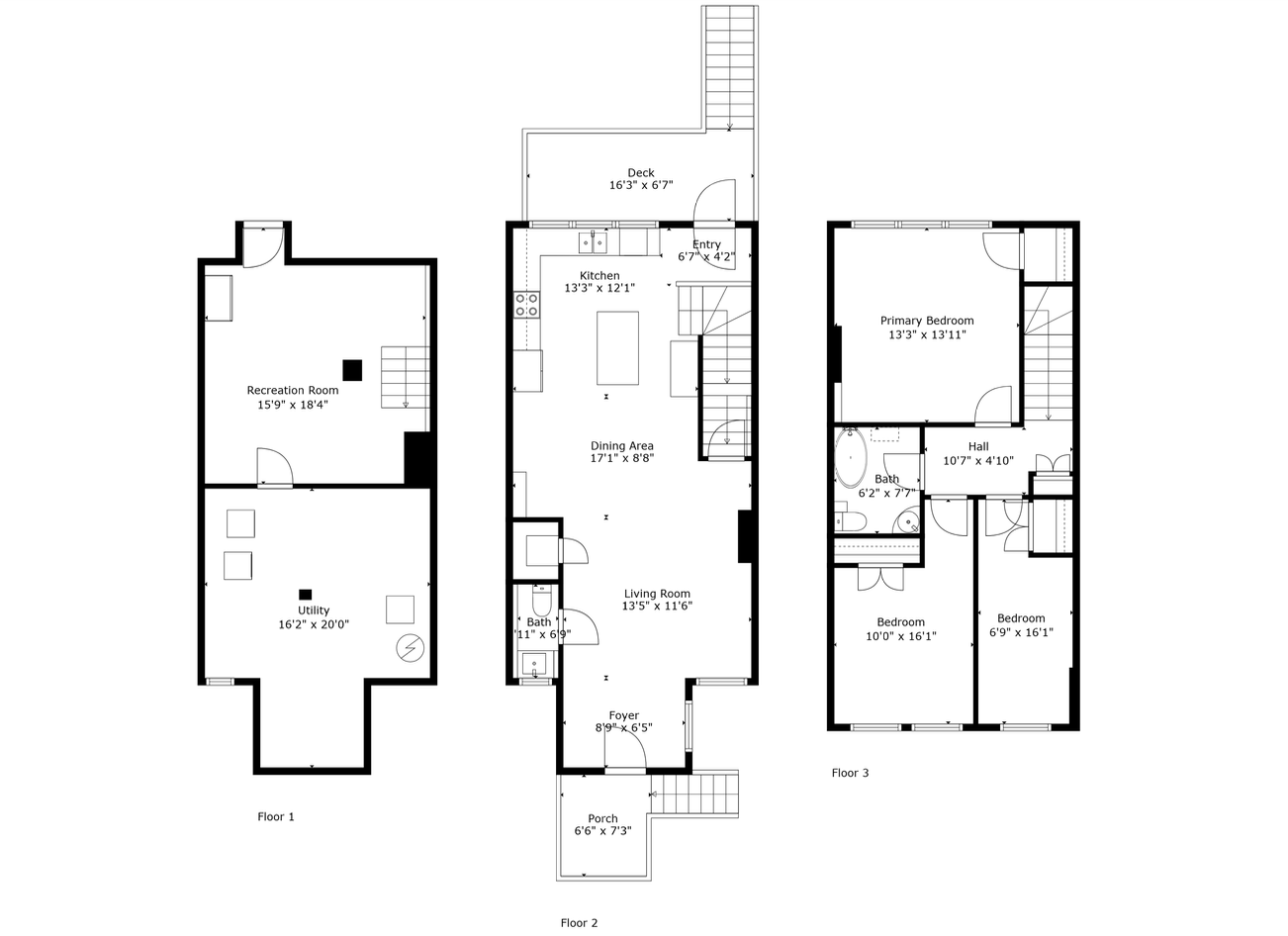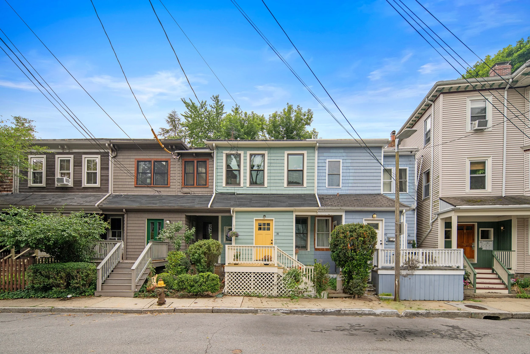
38 Newbern Street
Jamaica Plain, MA
$885,000
Discover the convenience of urban living at 38 Newbern St in Jamaica Plain. This beautifully maintained single-family home offers modern comforts and classic elegance in a central location. Spanning 1,659 square feet, this home features three well-appointed bedrooms,1.5 bathrooms and a finished bonus room in the lower level. Step inside to find an open living space, including a dining room perfect for hosting gatherings, enhanced by a granite kitchen island ideal for culinary enthusiasts. Enjoy the comfort of central air conditioning and gas forced air heating throughout the seasons. A full basement with a finished room offers additional space for family or playroom plus laundry and abundant storage, catering to your lifestyle needs. Relish the luxury of a private rear deck, perfect for outdoor relaxation, complemented by a gracious yard for gardening enthusiasts. Off-street parking ensures that convenience is never compromised. With recent cosmetic improvements and a prime location, this home promises both comfort and accessibility. Situated just steps away from the Green Street Orange Line, parks, and restaurants, this residence offers an exceptional opportunity to own a single-family home in JP’s vibrant community. Embrace the lifestyle you've been dreaming of in this exceptional property.
Property Details
3 Bedrooms
1.5 Bathrooms
1,659 SF
Showing Information
Please join us for our Open House:
Thursday, July 17th
11:00 AM - 12:00 PM
Saturday, July 19th
12:00 PM - 1:30 PM
If you need to schedule an appointment at a different time, please call/text Ellen Grubert (617.256.8455) or Janis Lippman (617.869.0496) to arrange a private showing.
Additional Information
Living Area: 1,659 Interior Square Feet (267 sq ft in finished lower level)
Lot Size: 2,298 Square Feet
7 Rooms, 3 Bedrooms, 1.5 Bathrooms
Year Built: 1890 (public record)
Interior
Step into a welcoming front entryway designed for everyday convenience with space to tuck away shoes, hang coats, or drop bags after a long day. This inviting area sets the tone with warm hardwood floors, high ceilings, and timeless architectural accents that carry throughout the home.
To the left, a charming half bathroom catches the eye with its retro flair. A vintage-style vanity, blue tiled flooring, and one-of-a-kind stained glass window gives this powder room both function and personality.
To the right, an expansive living room illuminated by natural sunlight and track lighting offers the ultimate space for gathering. Whether you’re hosting movie night or curling up with a book, there’s plenty of room for a large sectional and your entertainment set up.
Just beyond the spacious pantry, the living space transitions effortlessly into a cozy dining area—ideal for both everyday meals and special occasions.
Adjacent to the dining area, the kitchen combines classic charm with modern updates. Recessed, pendant, and natural lighting brighten the space. White shaker-style cabinetry contrasts beautifully with granite countertops, offering plenty of prep space. A stainless steel appliance suite includes a refrigerator, gas range, stove hood, dishwasher, and deep sink with garbage disposal, making this kitchen fully functional. The generous island, with seating for four, creates a true hear-of-the-home feel. The kitchen also offers direct access to the private backyard oasis.
Upstairs, retreat to the private quarters, where three bedrooms and a full bath await.
The primary bedroom is generously sized with space for a king bed, vanity space and small work area. Enjoy three large windows that overlook the greenery of the backyard with the added convenience of a ceiling fan.
At the front of the home, the two additional bedrooms each offer their own charm. Large windows bring in beautiful natural light throughout the day, making these rooms ideal for guests, kids, or a bright home office set up.
The full bathroom is a true standout, seamlessly blending vintage charm with thoughtful details. Classic white beadboard adds texture to the walls, while a clawfoot tub/shower combo offers a relaxing place to unwind. Black and white pinwheel mosaic tile floors bring timeless appeal, complemented by a small, elegant crystal chandelier with a vintage-inspired design. Crown moulding, a space-saving corner sink, and built-in shelving complete this beautifully curated space.
The partially finished lower level expands the home’s livable space. Use the finished area as a media lounge, family hangout spot, home gym, or creative studio - while still enjoying ample room for storage and laundry in the unfinished section.
Systems
Heat & Cooling: Forced air Total of 1 zones, Gas forced air (Approximately 22 yrs old)
Hot Water: 50-gallon gas hot water tank
Electrical: 100 amps through circuit breakers.
Laundry: The washer and dryer are located in the basement and are included in the sale
Insulation unknown
Exterior and Property
Exterior: wood shingles
Windows: Double pane
Roof: Small Roof over porch is shingles (2025) Rubber age unknown (15+/-)
Frontyard: small deck to entry
Backyard: Consists of a beautifully-maintained yard space with a patio and a deck. The yard is fenced off to create privacy from surrounding neighbors.
Driveway Parking: for 1 car in the paved driveway behind the house.
Additional Information
Taxes: $5,007.46 FY26.
The property contains 2 parcels: 38 Newbern St #1901196000 and 55 Call St #1901220000. RE Tax amount reflects both.
38 Newbern St: $4,763.12 and 5 Call St: $244.36
Utilities: Average gas bill is $90/month per National Grid. Average Electric bill is $405/month per Eversource.
Range hood isn’t vented to the outside.
No heating/cooling vent in the smaller bedroom.
Washing machine is older.


