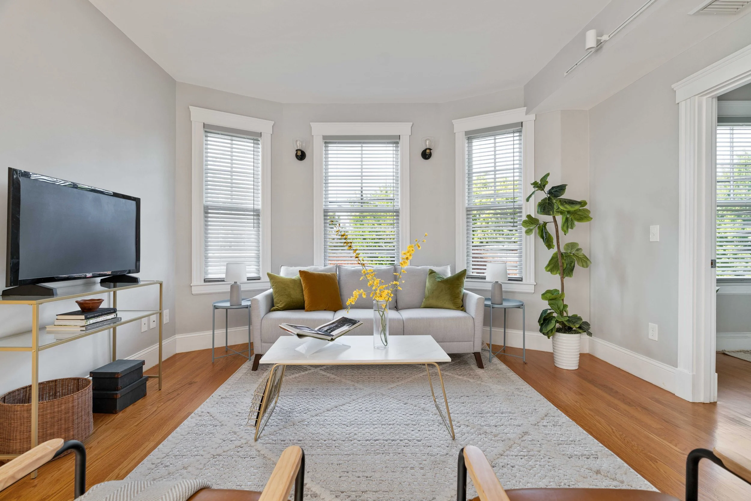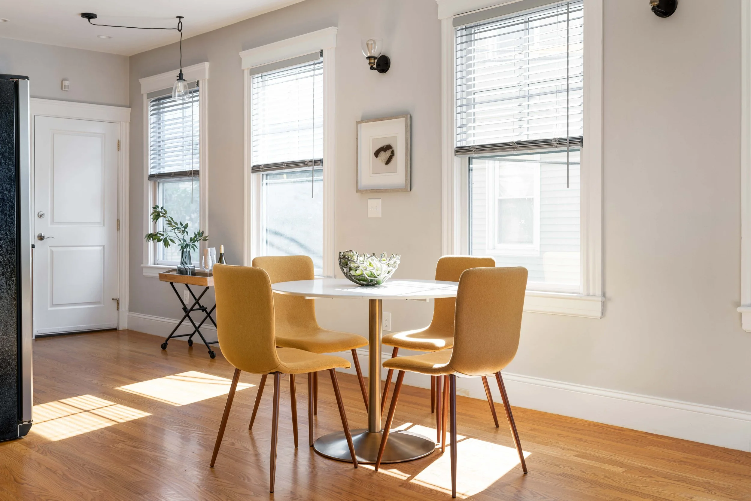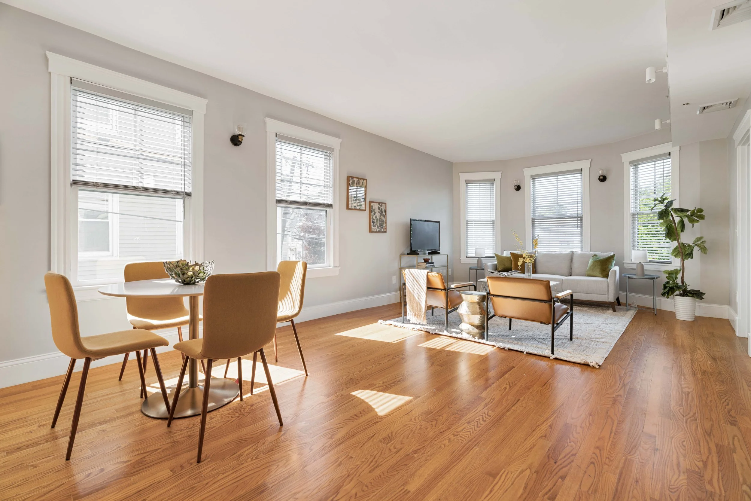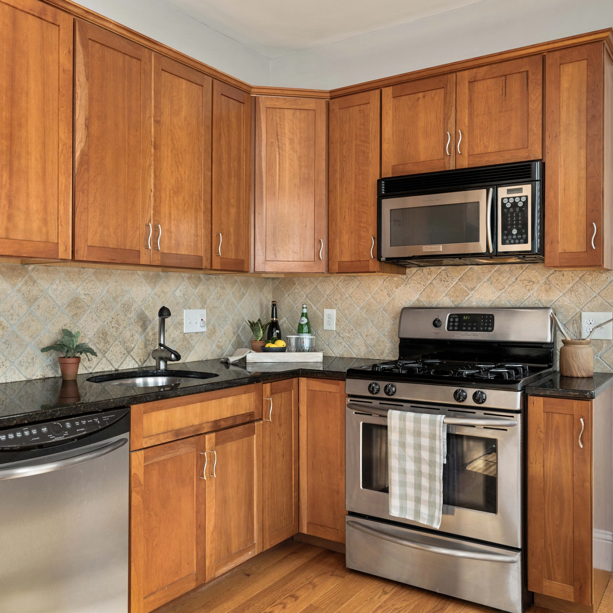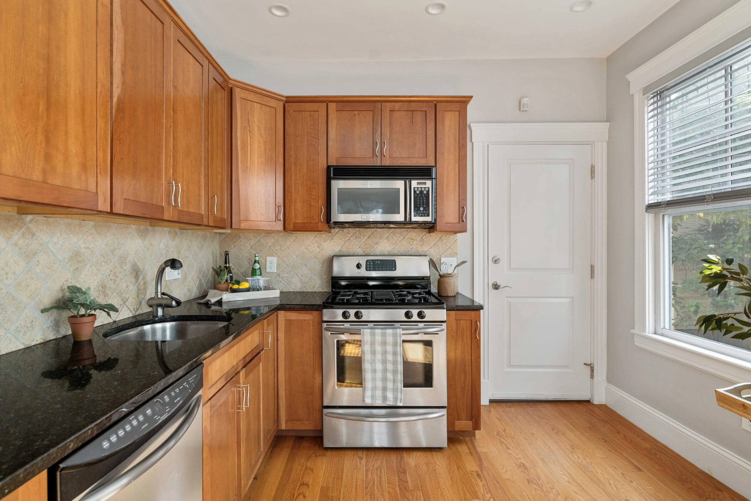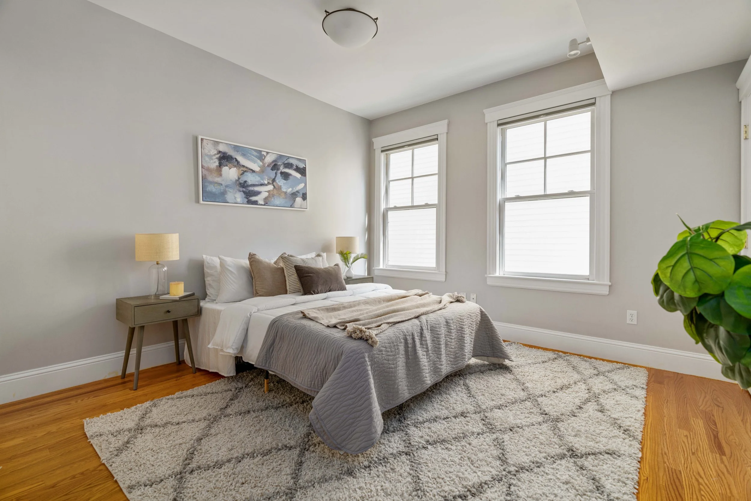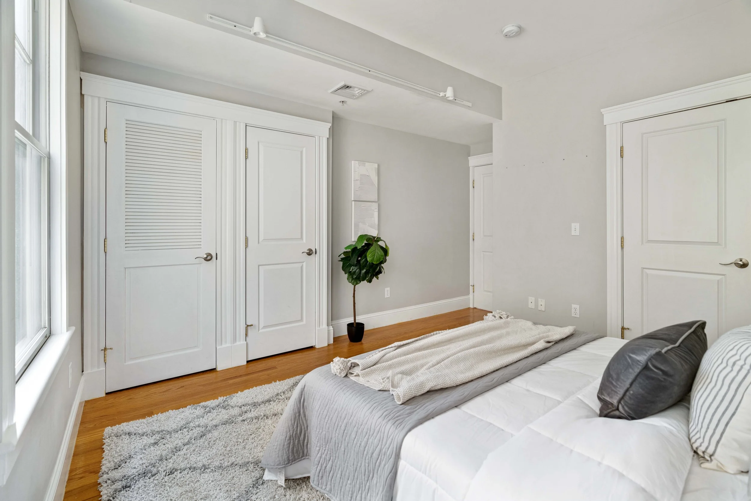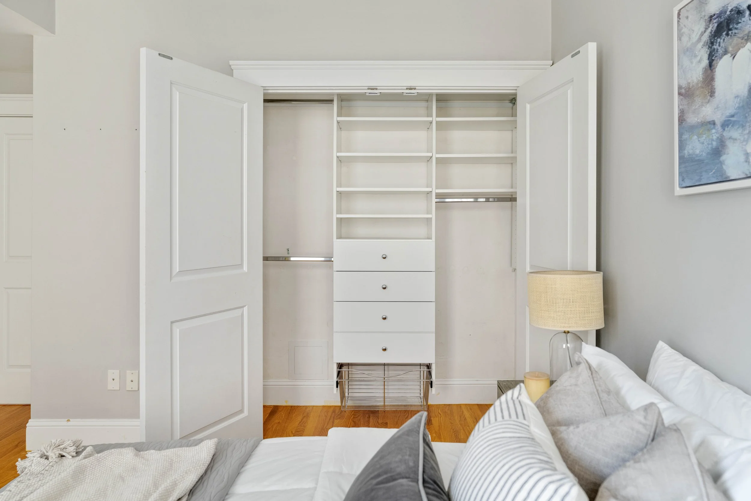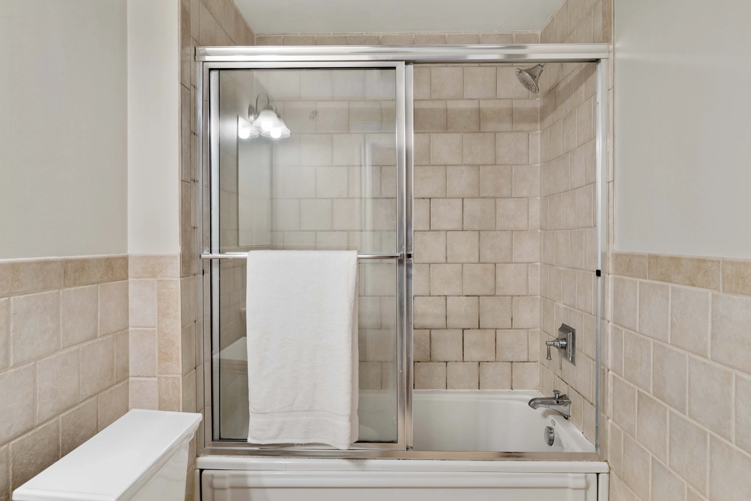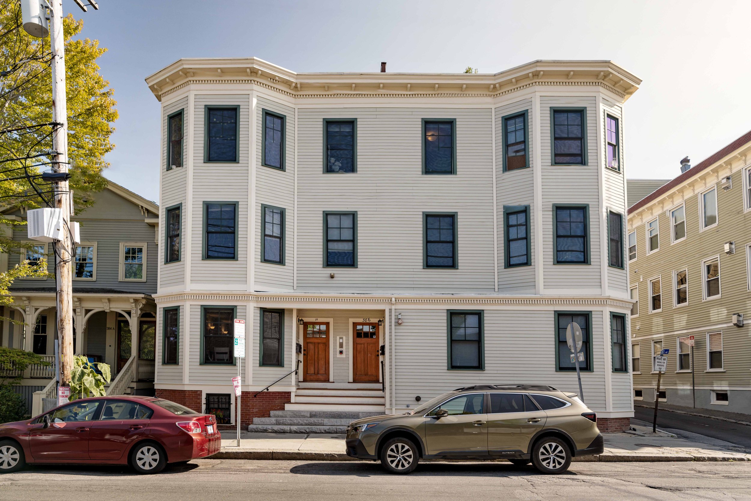
386 Washington Street, Unit 2B
Somerville, MA
$725,000
Charm, convenience and functionality abound in this 2-bed 1-bath condo in Kirkland Village! Airy open-concept living, high ceilings, and plentiful natural light make this modern 2nd-floor home perfect for first-time buyers and investors alike. The kitchen has stainless appliances, granite counters and ample storage. The spacious main living area offers plenty of room for dining and living areas. A full bathroom provides a tub/shower combo and clever built-in cabinets for more storage. The primary bedroom is tucked into the back of the home, with two sizable closets, both with built-ins. A 2nd smaller bedroom is at the opposite end of the unit, overlooking Washington Street. Storage space is no concern — a 12x8 finished room in the basement is deeded to the unit for laundry and storage. Just ½ mile from Union and Inman Squares, and 1 mile from Harvard and Porter Squares, enjoy the proximity to restaurants, shopping, schools and both the Green and Red Lines — it’s an A+ home in an A+ location!
Property Details
2 Bedrooms
1 Bathroom
800 SF
Showing Information
Please join us for our Open Houses
Thursday, May 15th
11:30 AM - 1:00 PM
Thursday, May 15th
4:30 PM - 6:00 PM
Saturday, May 17th
12:30 PM - 2:00 PM
Sunday, May 18th
12:30 PM - 2:00 PM
Listed by Holden Lewis and Eirinn Carroll. If you need to schedule an appointment at a different time, please call/text Eirinn Carroll at 860.508.6703 and Holden Lewis at 617.817.4247
Additional Information
Details
Living Area: 800 Interior Square Feet (per Master Deed)
4 Rooms, 2 Bedrooms, 1 Bathroom
Parking: On Street By Permit
Exclusive Use: Private Basement Storage & Laundry Room
Year Built: 1900, Converted: 2005
Condo Fee: $310/month
Interior
As you enter through the front door, a short hallway to the left leads to the main bedroom and bathroom, while the open-concept living, dining, and kitchen space welcomes you straight ahead.
The main living area features stunning maple hardwood floors and is filled with natural light from seven large windows, enhanced by a combination of sconce and track lighting.
The living room offers plenty of space to relax or entertain and is highlighted by charming bay windows that bring in additional light and character.
The centrally located dining area provides ample room for a six-person table, making it perfect for everyday meals or hosting friends and family.
The kitchen is well-appointed with granite countertops, a tile backsplash, and wood shaker cabinets with modern stainless-steel hardware, and a stainless steel sink with disposal. It includes a full suite of Frigidaire appliances: gas range, dishwasher, French door refrigerator with ice and water dispenser, and built-in microwave.
Situated off a short hall, you'll find a full bath with tiled flooring, a combination tub/shower with tile surround, and a built-in cabinet and counter for storing linens and toiletries.
The spacious main bedroom is located in the rear of the home, away from the street, and features a double-door closet with built-in storage and a single-door closet offering plenty of space to store your wardrobe.
The second bedroom is situated at the front of the home and includes a single-door closet and plenty of natural light, making it ideal for guests, a home office, or a nursery.
Systems & Basement
A private finished basement room (12’x8’) is deeded to unit 2B for laundry and storage.
Laundry: LG side by side Washer and Dryer (2017), located in the private basement storage room.
Central Air/HVAC: Goodman air handler with gas-fired furnace & air conditioner, controlled via a Nest thermostat (age unknown).
Hot Water: Bradford White 40-gallon gas-fired hot water tank, installed July 2020.
Electrical: 100 Amps via circuit breakers.
Parking
On-street by permit.
Exterior
The building is a 3-story, 6-family structure.
Siding: Composite clapboard plank siding.
Windows: Oversized wood-framed thermo-pane windows.
Roof: Rubber membrane.
Association & Financial Information
6-unit association, 5 out 6 owner occupied, self-managed.
Beneficial Interest for this condo is 14%.
Condo Fee: $310/month, includes master insurance, common electric, snow removal, and common maintenance & cleaning.
Pets: Pets require written approval from trustees. See MD amendment.
Rentals: Minimum 6 month lease.
Operating Account: ~$28,081.31 as of May 2025.
Taxes: FY2025, $7,380.60/year. This does not include a Residential Exemption from the City of Somerville.
Utilities
The average electric bill is $100/month per Eversource.
The average gas bill is $60/month per Eversource.
Additional Information
Lease through 8/31/2025

