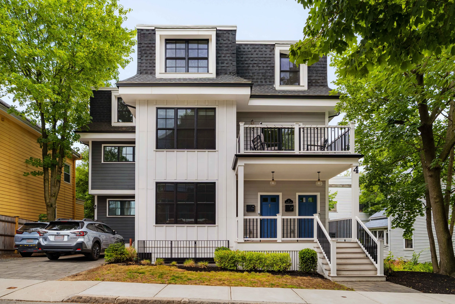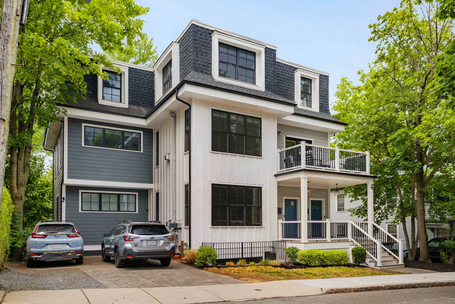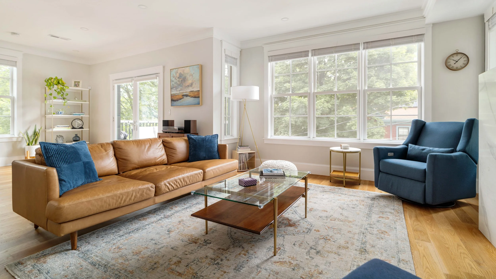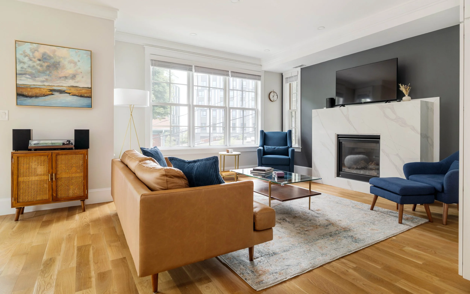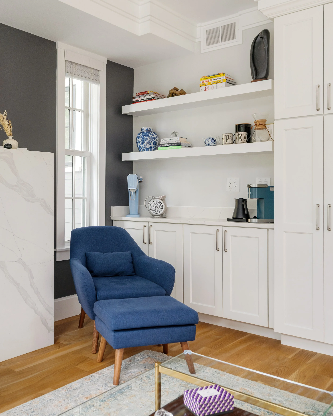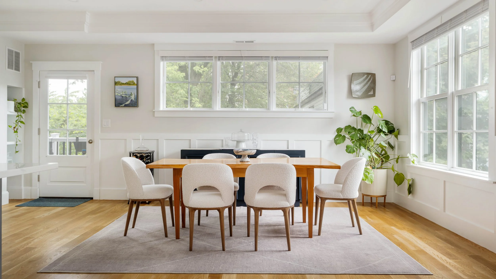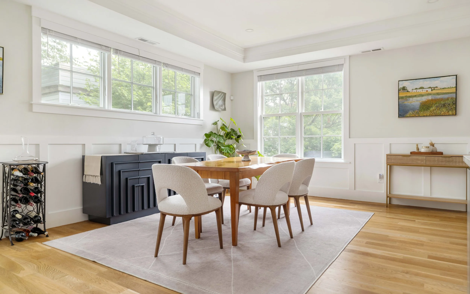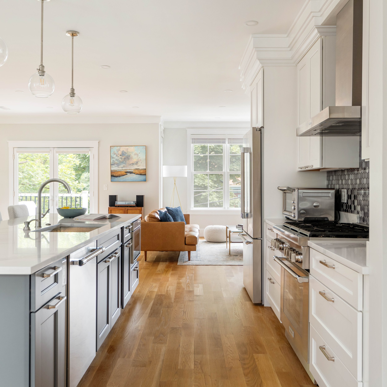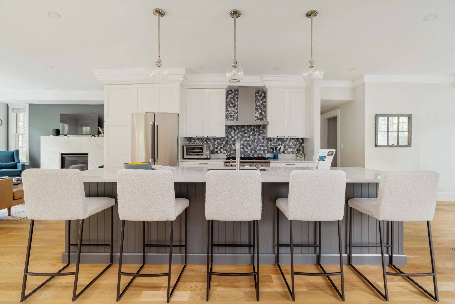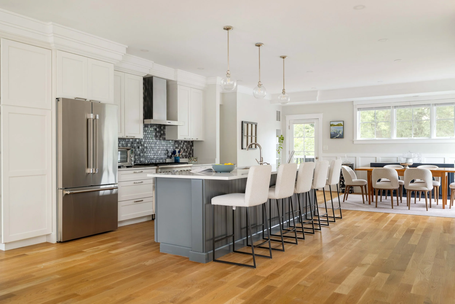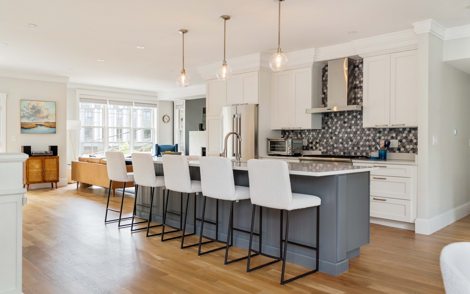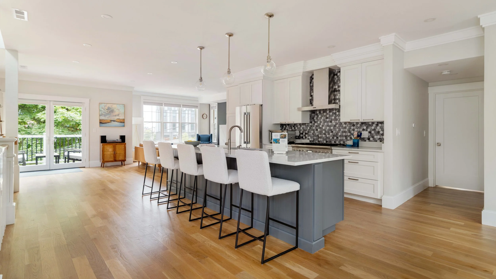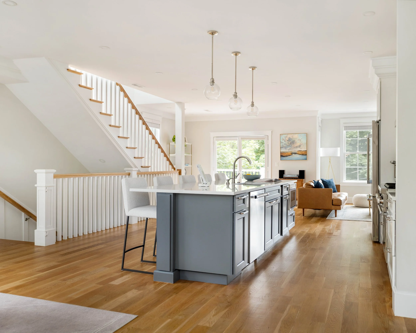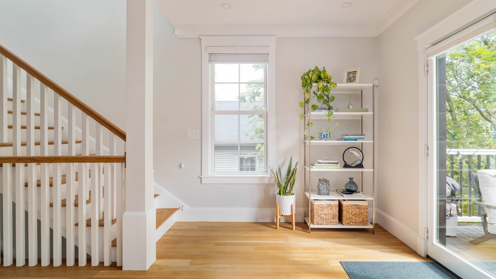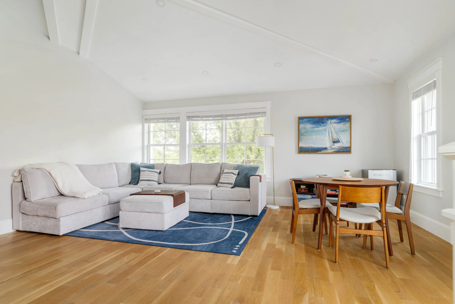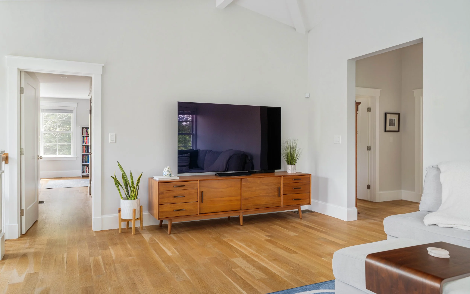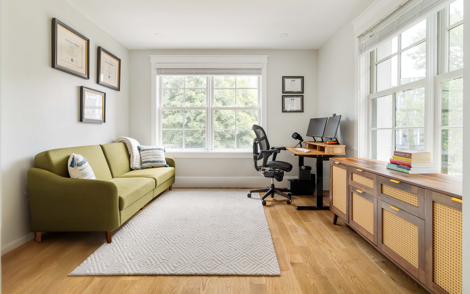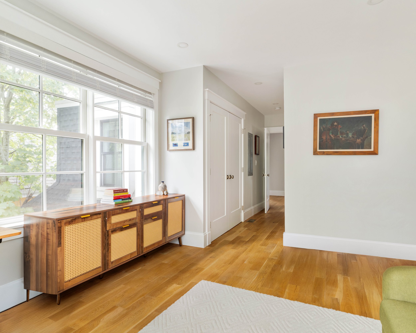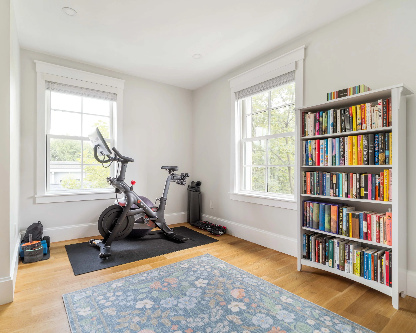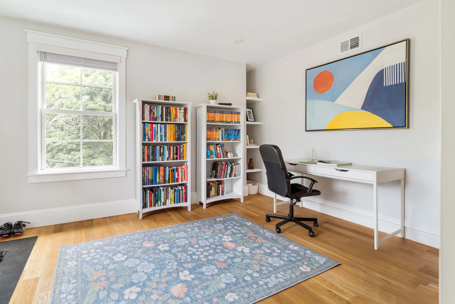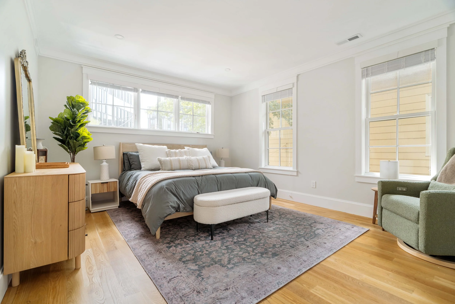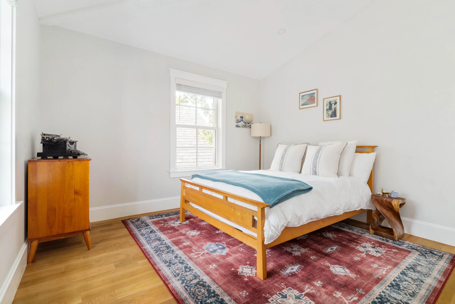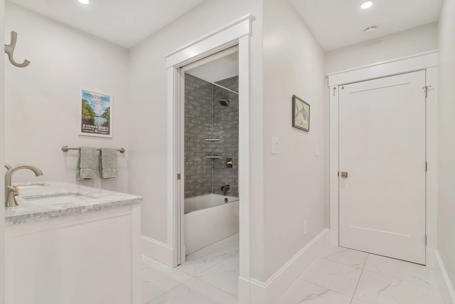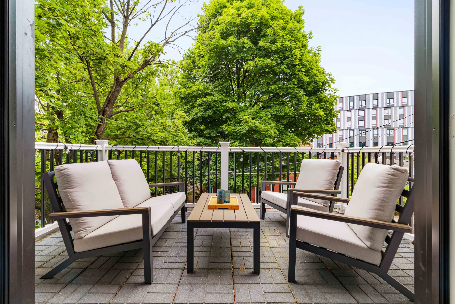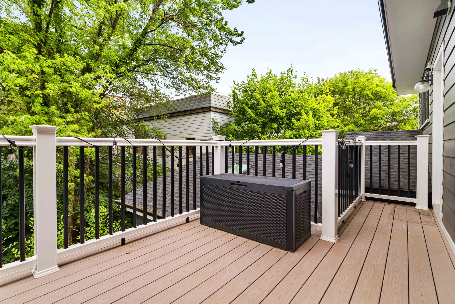
4 Emerson Street, Unit 2
Somerville, MA
$1,800,000
Welcome to your dream home in the heart of Union Sq! This newer 3,059 sq ft two-story condo is tucked away on a tree-lined street, offering the ultimate urban living experience. As you step through the private entrance, you'll be greeted by a bright and open kitchen, dining, and living area. With high ceilings, shiny white oak floors, custom millwork, a cozy quartz-surround gas fireplace, and two private decks, it's perfect for relaxing and entertaining. The chef's kitchen is a standout with its impressive quartz island, sleek dual-tone cabinets, and top-of-the-line Thermador appliances. The main floor also includes an elegant principal suite, in-unit laundry, and a modern powder room. Head upstairs to the sunlit top floor where you'll find plenty of space with a roomy family area featuring vaulted ceilings, four additional bedrooms, and two full baths. Central air and off-street parking complete this offering. Located just a short walk from Union Sq T Station, Bow Market, and all the trendy spots Union Sq has to offer, this home is a unique luxury find you won't want to miss!
Property Details
5 Bedrooms
3.5 Bathrooms
3,059 SF
Showing Information
Please join us for an Open House!
Thursday, July 10th
12:00 PM to 1:30 PM
Friday, July 11th
12:00 PM to 1:30 PM
Saturday, July 12th
12:00 PM to 1:30 PM
Sunday, July 13th
12:00 PM to 1:30 PM
If you need to schedule an appointment, please call/text Alex Abramo at 339.223.9277 to arrange a showing time.
Additional Information
Living Area: 3059 Interior Square Feet
12 Rooms, 5 Bedrooms, 3.5 Bathrooms
Year Built: 1890, Converted: 2023
Condo Fee: $300/month
Interior
Enter the home through a private entrance and walk up a wide set of genuine white oak hardwood stairs to the main floor. You are immediately greeted by a stunning open-concept living, kitchen and dining space that features 8’11” ceilings, custom crown molding and millwork, recessed lighting, and plenty of natural light.
The modern living room, framed by oversized windows, boasts a quartz-wrapped Napoleon natural gas fireplace making it a perfect space for relaxing and entertaining.
Off of the living room, you will find a secluded front deck that offers views of tree-lined streets as well as the new Union Square high-rises.
The luxurious designer kitchen boasts two-tone cabinets, quartz countertops, high-end Thermador stainless-steel appliances with 36” natural gas range, a hood vent, tile backsplash, and an oversized quartz island that sits 6 comfortably.
Thermador appliance package includes a 2-door fridge, a smart-enabled 6-burner gas range with hood vent, an under-counter microwave, dishwasher, and garbage disposal.
Adjacent to the kitchen is the spacious dining room complete with custom wall-paneling, large windows, a custom built-in, and direct access to the exclusive back deck.
Tucked away behind the kitchen, you will find the gorgeous principal suite, a stylish powder room, in-unit laundry, and a utility closet.
The stunning primary suite is framed by 5 large windows and boasts a luxurious ensuite, a walk-in closet with custom shelving, motion lights, and a custom built-in with a stylish shiplap wall detail.
The modern ensuite features a gorgeous dual-vanity with 2 circular LED-lit mirrors, and a chic tiled walk-in Delta shower with dual-function shower system and glass doors.
Head up to the 2nd floor through a wide sun-filled staircase you will be greeted with a spacious family room boasting vaulted ceilings. This flexible relaxing or entertaining space makes for a perfect family room, play area, or game room.
Two generous bedrooms, that face the front of the house, are equipped with spacious double-door closets with motion lights and are connected by a shared bathroom featuring a contemporary dual-vanity and a separate tub/shower and toilet closet accessed through a pocket door.
Two additional bedrooms each boast custom vaulted ceilings, two large windows, recessed lighting, and double-door closets with motion lights.
Another stylish full bathroom with a tiled walked-in shower with glass doors completes the second floor.
Systems
Heating/Cooling: Natural gas-fueled York HVAC system controlled by NEST programmable thermostats (2023).
Hot water: Navien natural gas on-demand system located in a closet on the first floor (2023).
Electrical: 200 amps through circuit breakers (2023).
Laundry: In-unit stackable laundry with electric dryer hookup.
Cable & Internet hookups throughout.
Ring doorbell.
Exterior & Parking
Foundation: Poured Concrete (2023).
Exterior: Hardie plank siding with PVC trim and composite decking (2023).
Windows: Marvin Elevate high-end painted wood interior double-pane windows (2023).
Insulation: Spray foam & Thermafiber (2023).
Roof: Architectural shingles (2023).
Parking: 1+ car parking in the driveway finished with permeable pavers and wired for an electric car charger. Free resident parking is available (Emerson is a private way).
Association & Financial Information
2-unit association.
HOA fee includes master insurance, reserves, gutter cleaning, pest control. Each unit has its own water, gas, and electricity.
This unit has a beneficial interest of 50%.
Association is self-managed.
Tax Information: $17,552.01 (FY25). This does not include residential exemption.
Utilities: The average electricity bill is $195/month, per Eversource. The average gas bill is $134/month, per National Grid.
Rentals are allowed.
Pets are allowed.

