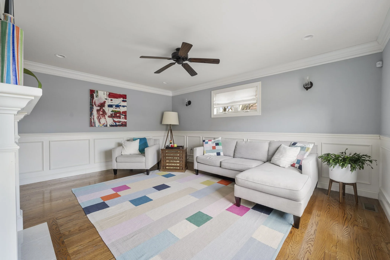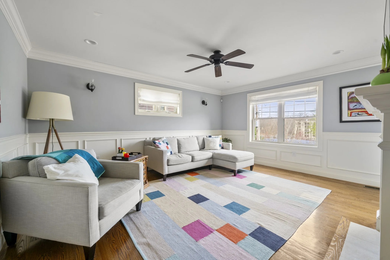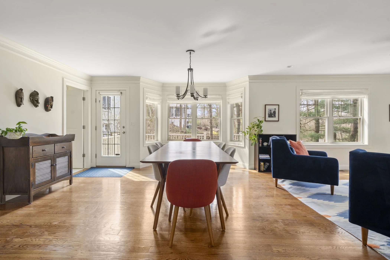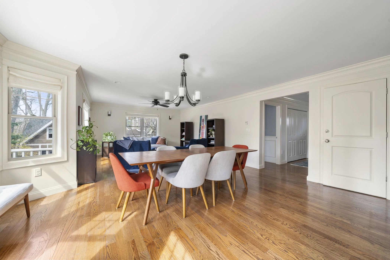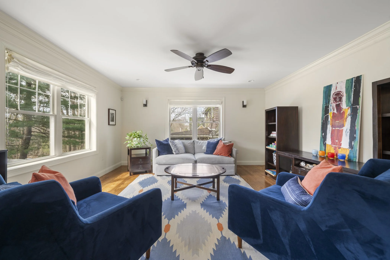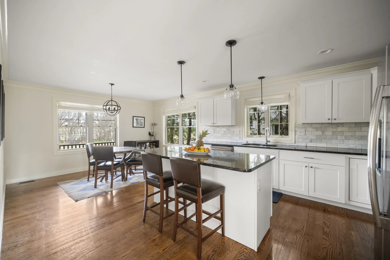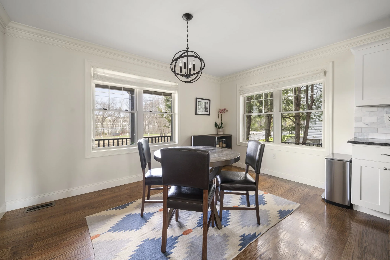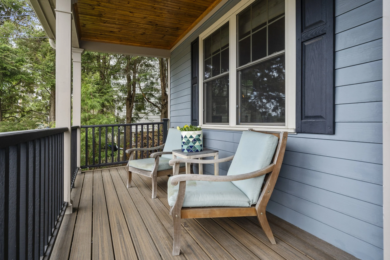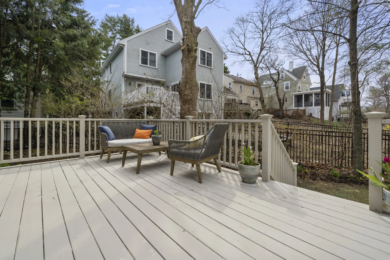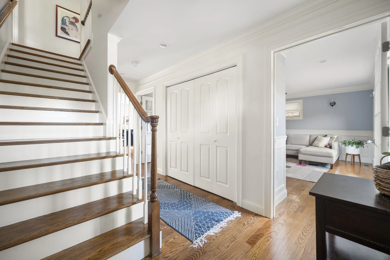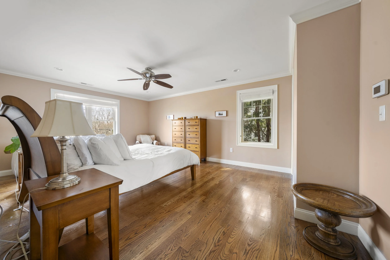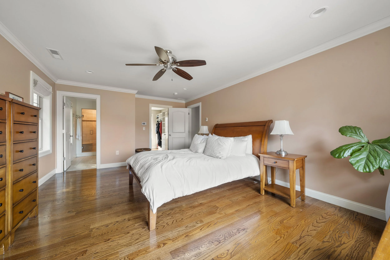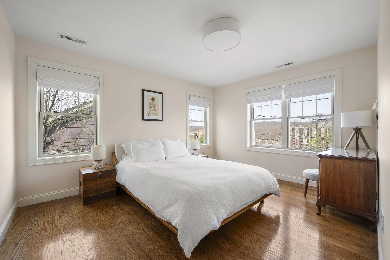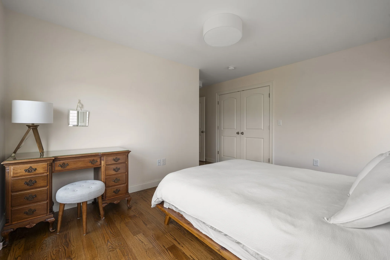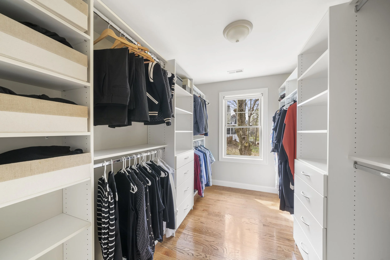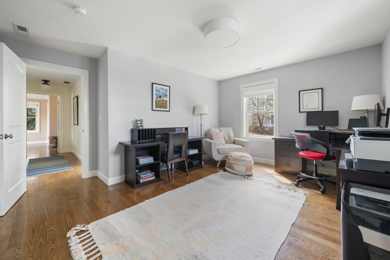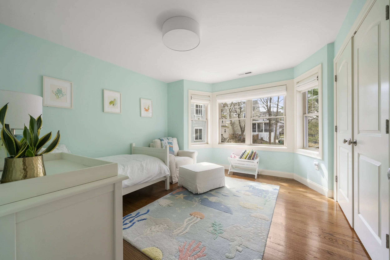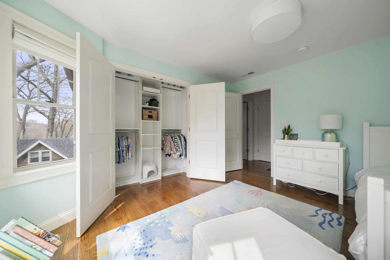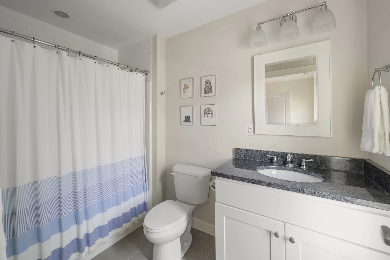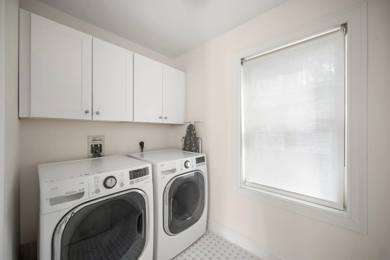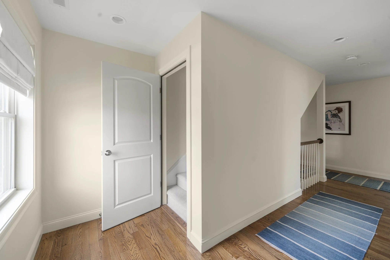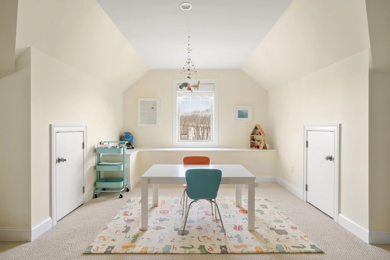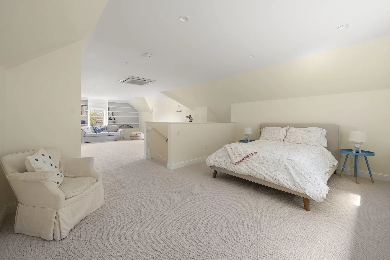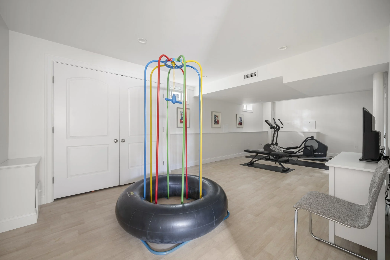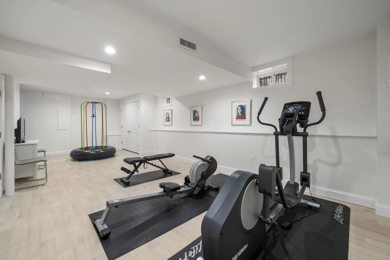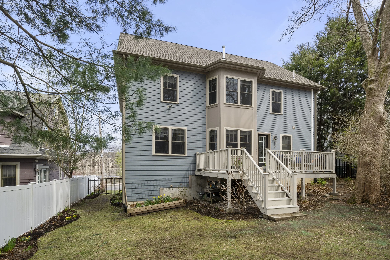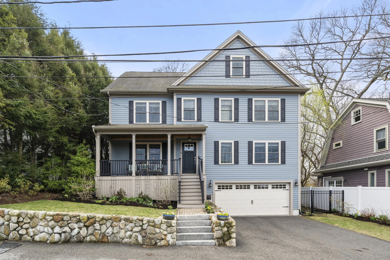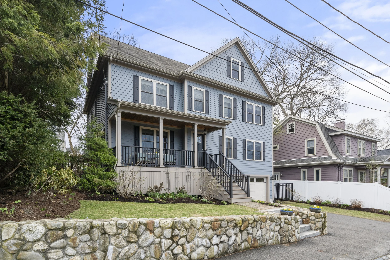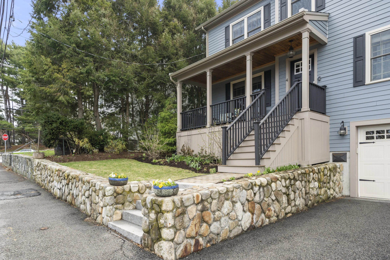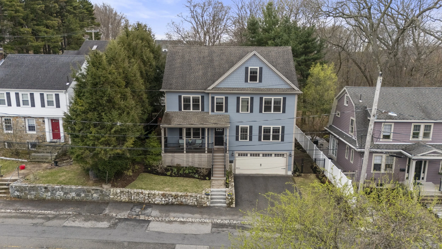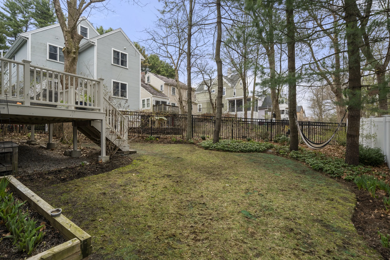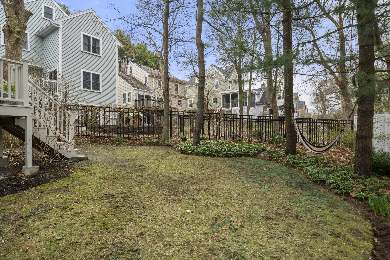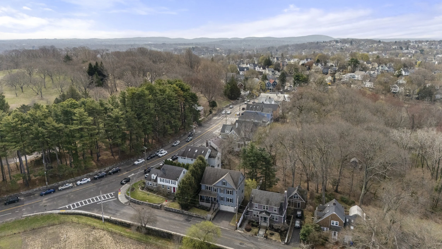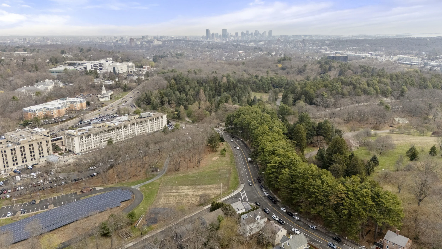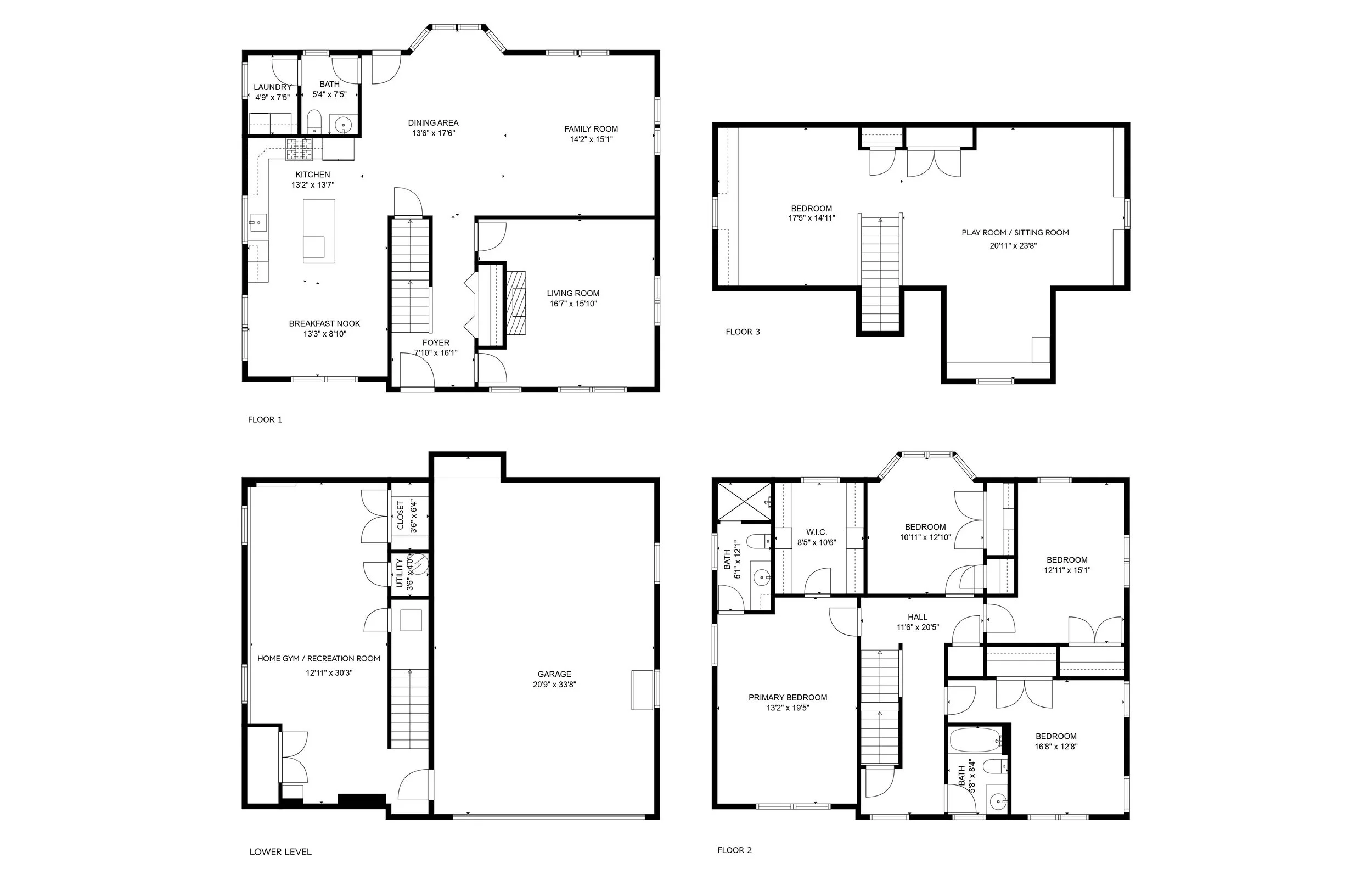
4 Weld Street
Roslindale, MA
$1,550,000
Welcome to your dream home at 4 Weld Street, Roslindale, MA. This modern, energy-efficient residence, built just nine years ago, offers a perfect blend of luxury and comfort, acting as a serene retreat while being conveniently located adjacent to Peter's Hill of the Arnold Arboretum and Roslindale's Urban Wilds. Spanning over 3,583 square feet, this home features 5 spacious bedrooms and 2.5 bathrooms, offering ample space for both entertaining and family time. The smart floor plan includes a spacious kitchen with an island, enhanced by a beverage fridge, and room for a cozy breakfast nook. The living spaces flow seamlessly, adorned with fine finish work and crown moldings, creating a sophisticated yet comfortable ambiance. Discover the spacious playroom and guest room tucked at the top of the house—an ideal haven for young ones and visitors alike, or the finished room in the lower level is perfect as a home gym. Enjoy the beauty of nature with a private outdoor space that includes a back deck and front porch, ready for early summer relaxation. In the fall and spring, the vibrant colors of the surrounding trees offer a picturesque view, making every season special. Additional amenities include air conditioning, gas heat, and abundant storage options on every floor. The property includes a generous two-car attached garage and ample off-street parking, ensuring convenience for you and your guests. Close to the commuter rail as well as the vibrant Roslindale Village shops and restaurants. Experience the perfect balance of urban living and a peaceful, luxurious retreat today.
Property Details
5 Bedrooms
2.5 Bathrooms
3,583 SF
0.12 Acre Lot
Showing Information
Please join us for our Open House:
Thursday, April 24th
12:00 PM - 1:30 PM - Catered broker lunch, buyers are welcome!
Saturday, April 26th
12:00 PM - 1:30 PM
Sunday, April 27th
12:00 PM - 1:30 PM
If you need to schedule an appointment at a different time, please call/text Ellen Grubert (617.256.8455) or Janis Lippman (617.869.0496) to arrange a private showing.
Additional Information
Living Area: 3,583 Interior Square Feet - 367 Square Feet below grade
Lot Size: 5,051 Square Feet
11 Rooms, 5 Bedrooms + Den, 2.5 Bathrooms
Year Built: 2016 (public record)
Interior
As you enter, you’re greeted by a welcoming living room on your right through two French doors, featuring elegant two-toned walls with crisp white trim paneling, multiple windows outfitted with white Roman shades that fill the space with natural light, two stylish wall sconces, and a cozy electric fireplace with a tiled surround and a decorative mantel—perfect for displaying a painting or mounting a TV.
On the first floor you will find recessed lighting, hardwood floors, architectural accents and crown moldings throughout.
The formal dining room features a candle-style chandelier and ample space for a table that comfortably seats ten. Perfect for entertaining, it's conveniently situated between the family room, kitchen, and half bath, and opens seamlessly onto the deck and backyard.
The well-equipped classic kitchen features striking black granite countertops, crisp white wooden cabinets, and newer stainless steel appliances—including a refrigerator, gas range, stove, dishwasher, microwave, sink with garbage disposal, and a beverage fridge. A multicolored, grey and white Carrera marble tile backsplash adds warmth. For seating, the kitchen offers a spacious island with room for three chairs, as well as a cozy breakfast nook that comfortably fits a table for four. The space is beautifully lit by several black-finished pendant lights over the island and sink, recessed lighting, as well as a charming candlestick-style chandelier in the nook.
The spacious family room sits just off the dining area and is filled with natural light from four windows, each outfitted with white Roman shades. Candle-style sconces—matching the dining room chandelier—add a visually-pleasing touch, while a wooden ceiling fan offers both comfort and function.
Rounding out the first floor is a conveniently located half bathroom, situated next to the laundry room, and features a white and grey tiled floor, along with a vanity offering black granite countertops and built-in storage.
Ascend the stairs to the second floor to find four bedrooms (inclusive of the primary ensuite) as well as a full bathroom.
The front-to-back primary ensuite bedroom is located to the left of the landing at the top of the stairs and includes a stunning bathroom with a glass shower, a vanity with ample storage, and a tiled floor. A spacious walk-in closet completes the room, offering plenty of space for all your storage needs.
The three additional bedrooms are located adjacent to the primary bedroom and each features plenty of natural light, ample closet space with double doors, and offers versatile use. Two of the bedrooms face the backyard, providing a peaceful, private retreat, while the front-facing bedroom offers a charming glimpse into the front yard, street, and neighborhood.
The full bathroom features a bathtub with a white tile surround, a vanity with storage, a tiled floor, and a window that lets in plenty of natural light.
Head up the stairs from the hallway to your walk-up 3rd floor offering built-ins and great space for a playroom, additional bedroom, live-in Nanny, or guest retreat.
The just-finished lower level includes additional family space with plenty of flexibility to use as a home gym, play room, or office, as well as additional closet storage and direct access to the garage.
Systems
Heat: Gas forced air, 2 zones.
3rd Floor has a mini-split for heat/ac.
Cooling: 2 zones
Hot Water: 50 gallon gas hot water tank.
Electrical: 200 amps through circuit breakers.
Central vacuum.
Laundry: The washer and dryer are located on the first level and are included in the sale.
Fireplace has an electric insert.
Exterior and Property
Exterior: Composite clapboard.
Windows: Double pane (2016).
Roof: Asphalt shingles (2016).
Front yard: A stone wall adds a welcoming touch to the front yard, creating a defined perimeter around the yard and front steps. The Trex deck outside the front door can easily accommodate two Adirondack chairs and a table.
Backyard: Consists of a beautifully-maintained wood deck with space for an outdoor patio space and grill. The deck leads out to a level yard space with plantings, complete with a garden, trees, and the perfect spot for a hammock. The yard is fenced off to create privacy from surrounding neighbors.
Garage Parking for 2 cars and 2 additional cars in the paved driveway.
Additional Information
Taxes: $14,331 FY25 this includes a residential exemption from the City of Boston.
Utilities: Average gas bill is $100/month per National Grid. Average Electric bill is $203/month per Eversource.

