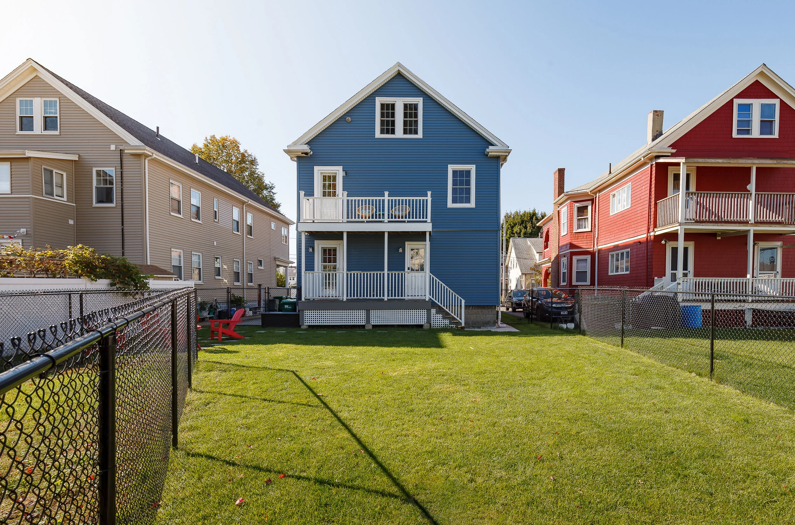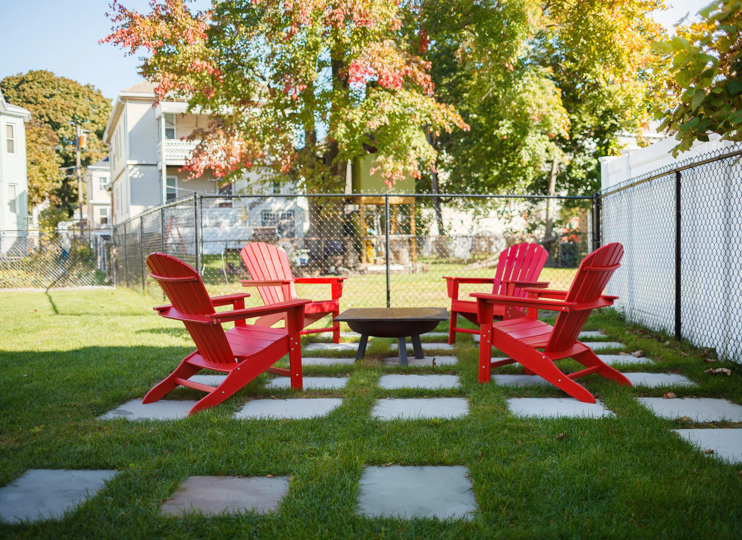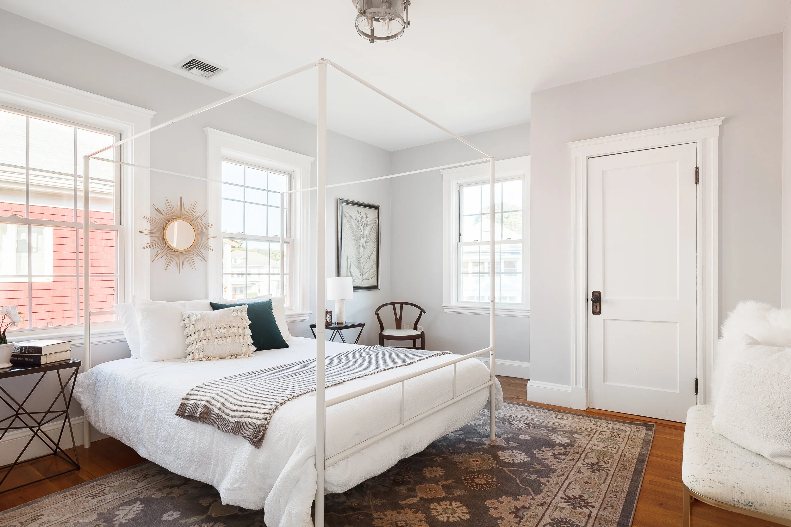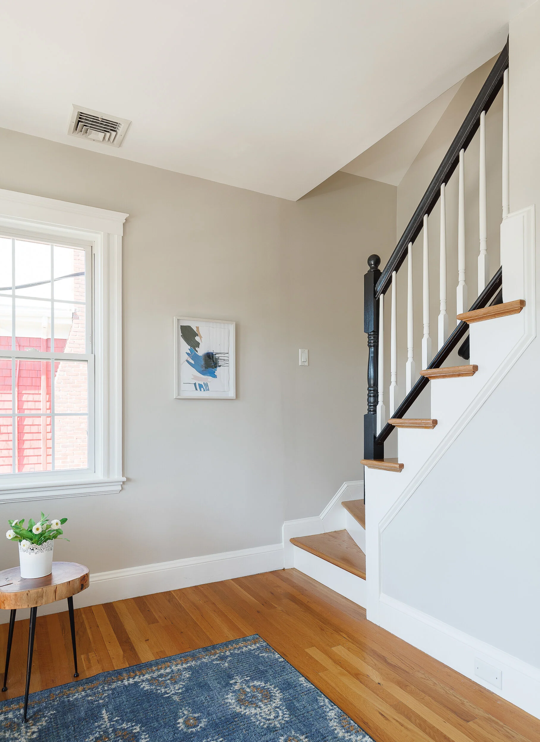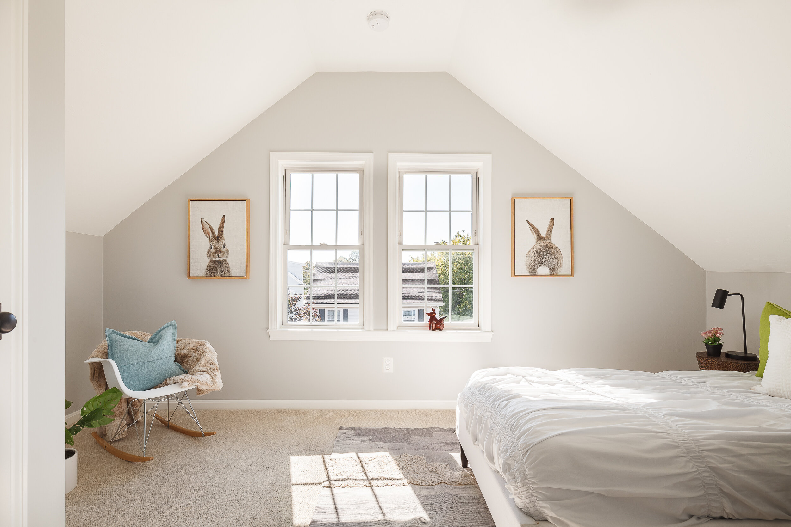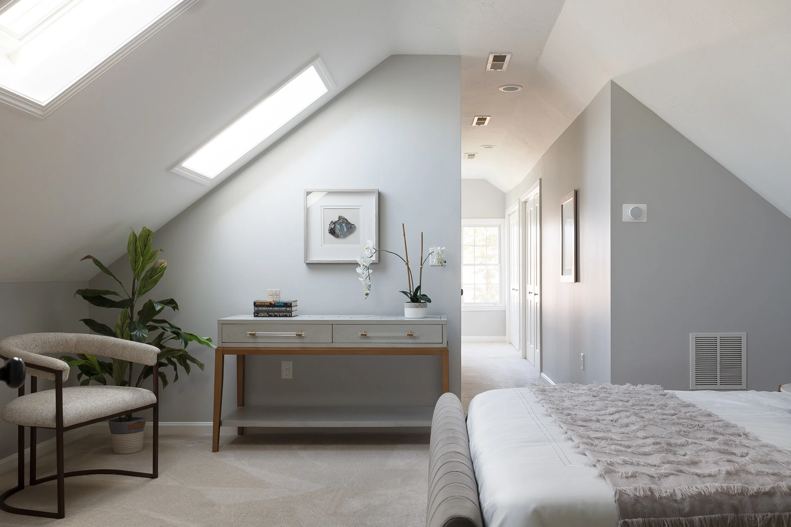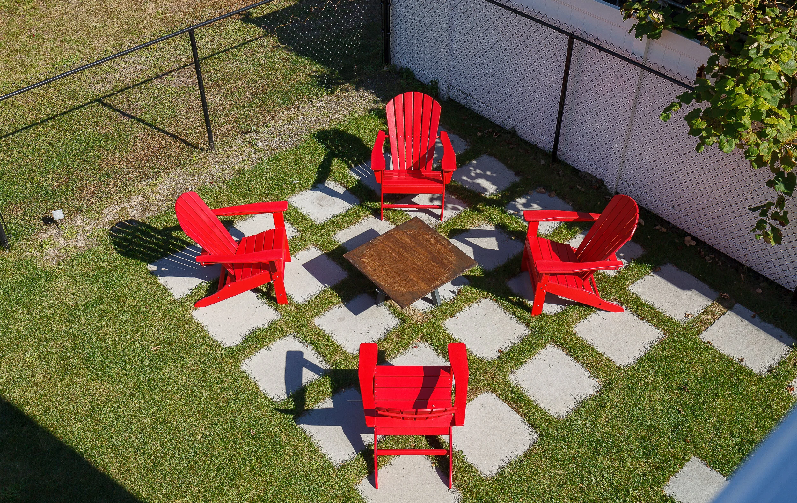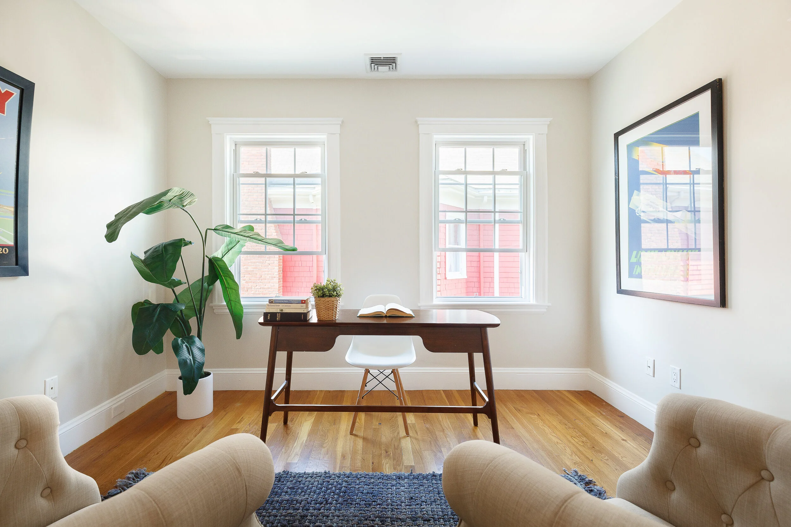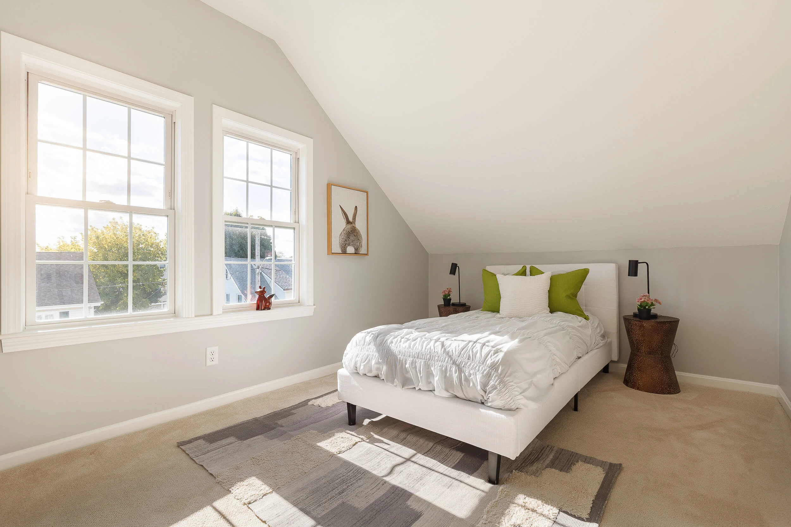
40 Hurlcroft Ave, Unit 2
Medford, Massachusetts 02155
$625,000
Gorgeous, sun-filled penthouse condo with a professionally landscaped backyard and 2 private decks just down the street to Morrison Park. Nestled on a quiet tree-lined street sits a tastefully updated 4-bed that spans 2 levels and boasts a beautiful and recently-renovated principal suite. Balancing modern design with authentic period detailing, this home features gleaming hardwood floors, original woodwork, high ceilings, modern light fixtures, and a brick surround fireplace. The contemporary chef’s kitchen features stylish Aegean Teal shaker cabinetry, granite counters, new stainless appliances, and direct access to the backyard oasis. 2 spacious bedrooms along with an updated full bath complete the first floor. On the 2nd floor, you will find a gorgeous, updated primary with en-suite, multiple closets, an office/nursery, and laundry. Central air and private basement storage. Minutes to the Wellington T station, Rt. 93, the Fells Reservation, and shopping at Assembly Row and Wegmans.
Property Details
4 bedrooms
2 bathrooms
1,414 SF
Showing Information
Please join us for our Open Houses below:
If you need to schedule an appointment at a different time, please call Todd Denman (617.697.7462) and he can arrange an alternative showing time.
Thursday, October 21st
Saturday, October 23rd
Sunday, October 24th
12:30-2:00 PM
12:30-2:00 PM
12:30-2:00 PM
Additional Information
Unit Details:
Living area: 1,414 interior sq. ft.
8 rooms, 4 bedrooms, 2 full baths
Year built/converted: 1900/2004
Condo fee: $295/month
Interior
The unit features a private entrance that opens into a stairway leading up to the unit.
The unit features crown molding, updated contemporary light fixtures and beautiful hardwood floors.
The spacious entry/sitting area has plenty of natural light and a French door opening directly onto the front covered deck.
The kitchen has granite counters, recessed lighting, refrigerator, microwave, disposal, and brand new LG gas stove and LG dishwasher. The cabinets feature Aegean Teal (Benjamin Moore's 2021 Color of the Year) paint and new gold hardware. A French door leads to the back stairway and back deck.
The back stairway was renovated with refinished floors and new stair runners in 2021.
The kitchen overlooks a dining room with 3 windows, an original built-in and overhead lighting.
The light-filled living room has 3 windows overlooking the front deck, a ceiling fan and a wood-burning fireplace (note: chimney needs new lining).
One first-floor corner bedroom has 3 windows and a closet.
The other first-floor bedroom (staged as an office) has 2 windows, a modern light fixture and a closet.
The first-floor bathroom has a sink with cabinet, tile flooring and a fiberglass tub/shower combo.
A staircase with new hardwood flooring leads up to the second floor.
A 2017 renovation transformed the attic into a new primary en-suite bedroom with an office/nursery.
The spacious primary bedroom with en-suite includes 2 skylights, laundry, 2 large closets and 2 windows overlooking the backyard.
The en-suite bathroom features tile flooring, a tiled walk-in shower with glass door and a stylish black vanity with marble countertop.
The other second-floor bedroom, situated at the front of the house, has a generous closet and 2 windows.
Systems & Utilities
Heat: Supplied by a 2016 Goodman gas furnace. Controlled by a Nest thermostat.
Hot water: Supplied by a 2017 A. O. Smith natural gas water heater.
Electrical: 100 amps through circuit breakers.
Cooling: Supplied by an American Standard central air system. The AC condenser was replaced in 2004.
Laundry: Stacked LG washing machine and dryer conveniently located in the closet of the primary bedroom.
Basement: Large basement with a cinder block/fieldstone foundation and poured concrete floors.
Storage: A sizable, dedicated storage room in the basement.
Security: ADT security system is not currently active. Sellers are willing to leave behind equipment and sensors.
Exterior & Property
The building exterior is blue vinyl siding, replaced in 2018.
The roof has asphalt/fiberglass shingles and an estimated 5 years of life remaining.
The unit has energy-efficient, double-paned windows.
Private front and back decks with composite decking were repaired and partially rebuilt in 2018. The front deck has ample room for seating.
A nicely landscaped garden in front of the house welcomes visitors.
The large, professionally landscaped backyard with black chain link fence (2020) includes a seating area with pavers and is shared with the downstairs unit.
The back deck for unit 1 needs repairing.
Parking
The driveway is common space and can fit 3 cars. Ample on-street parking is free.
Association & Financial Information
The property has 1 other owner-occupied unit.
This is an owner-managed condo association.
The condo fee covers master insurance, water and sewer, the bank fee and reserves.
The association's reserve account had a balance of $4,067 as of October 2021.
The annual property taxes for FY21 were $3,833.11.
Pets are allowed.
Rentals are allowed.
Listing Agent
Todd J. Denman, Listing Agent, 617-697-7462.





