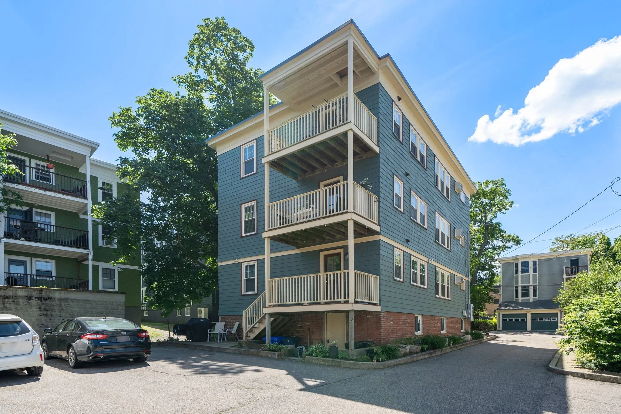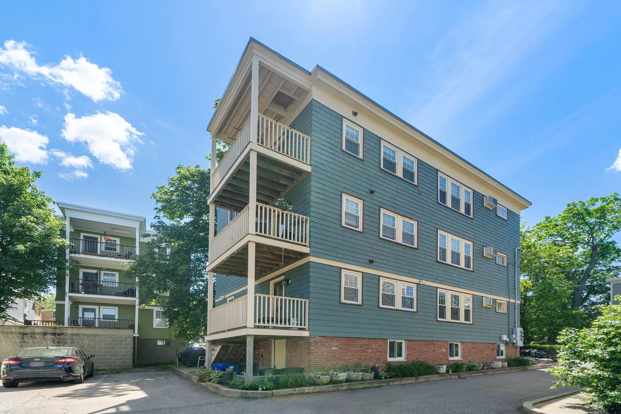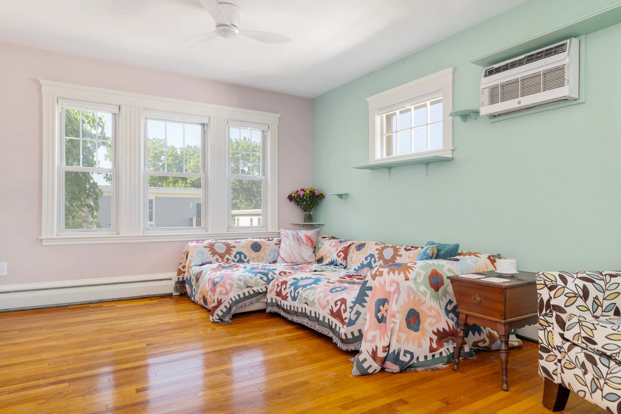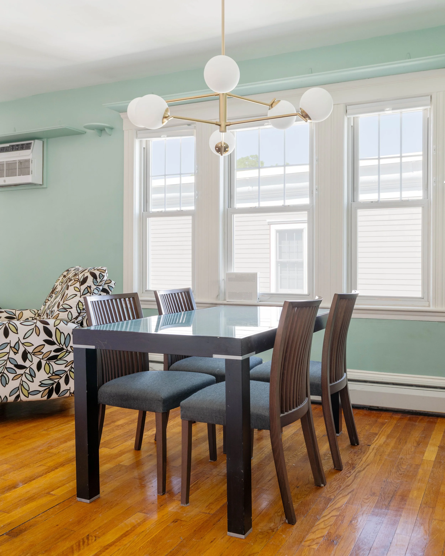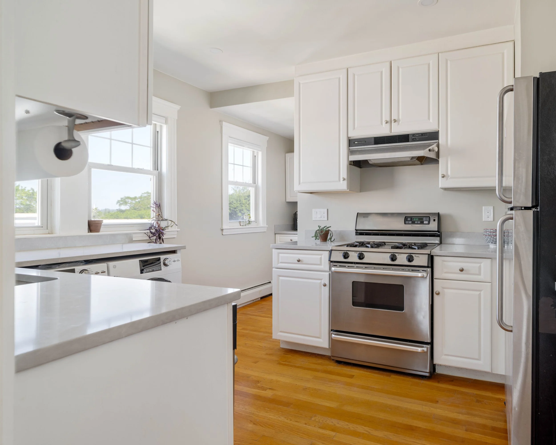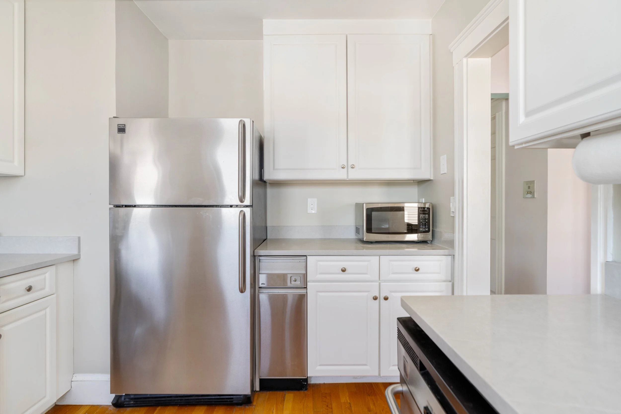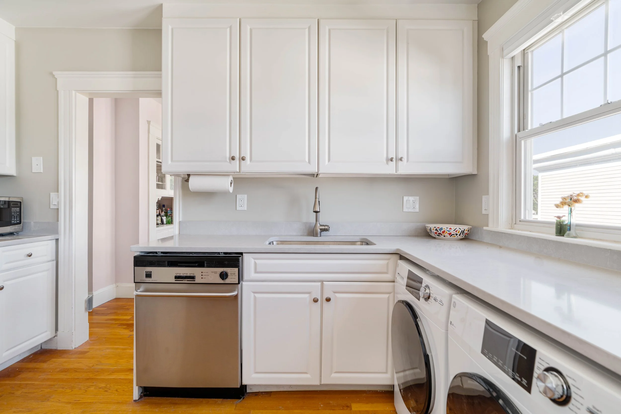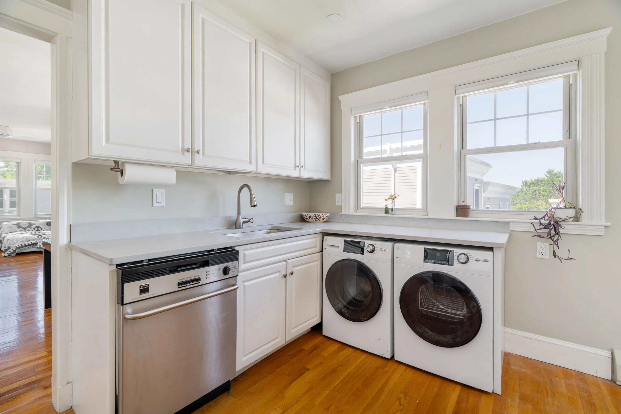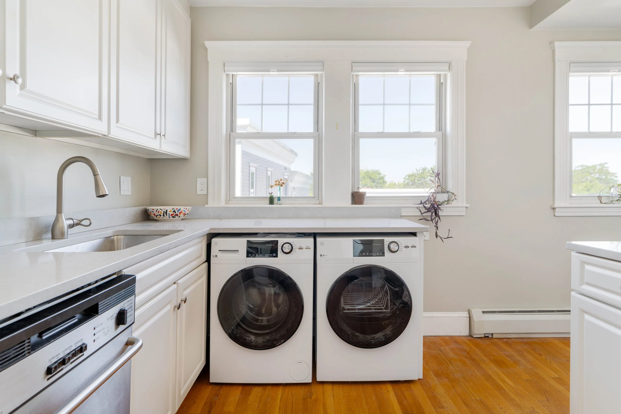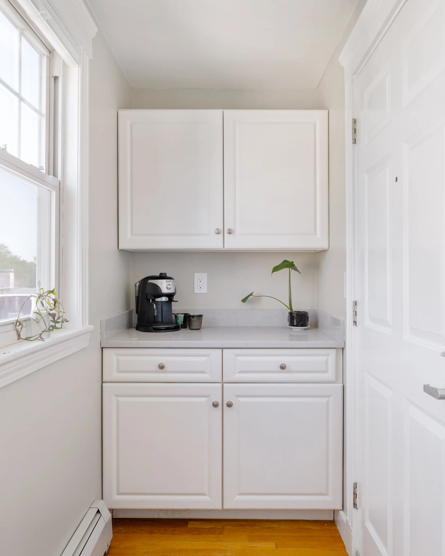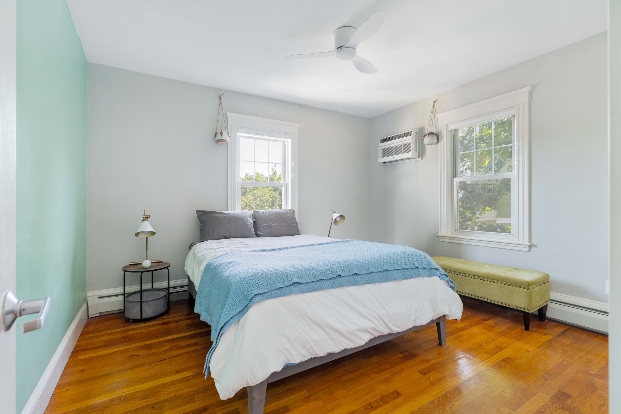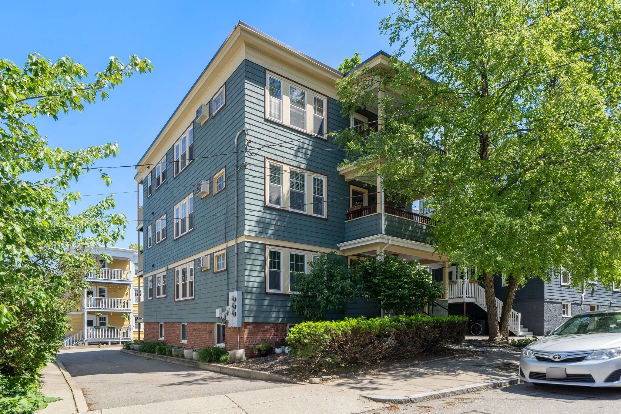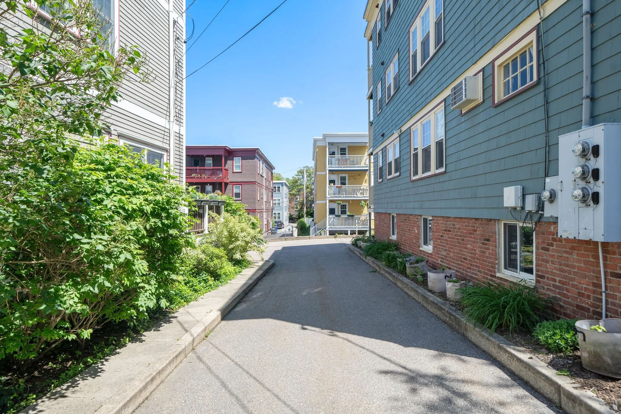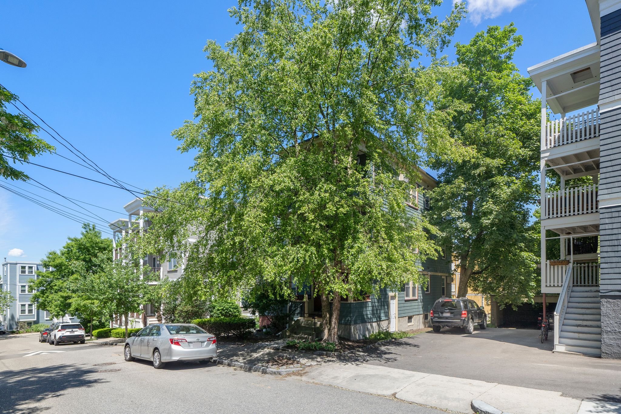
42 Lourdes Avenue Unit 3,
Jamaica Plain, MA
$620,000
Dreaming of life in a treetop oasis? This is the one for you! With a spacious layout, an abundance of storage, and all the amenities you’ve been holding out for in a welcoming community, 42 Lourdes has it all. Upon entering you are greeted by the warmth of the rich hardwood floors and an abundance of natural light flooding the open living/dining room, boasting southern and western exposures. Down the hall are two generously sized bedrooms with built in wall-ACs, ceiling fans, and closets, separated by a full bath. The kitchen has been lovingly updated with stylish quartz countertops and in-unit laundry. Chefs will enjoy all stainless steel appliances with a flexible coffee station or pantry in the rear. Delight in the privacy of your own treehouse on the front porch, or take in the sunsets off the back porch. A deeded parking spot out back, additional shared laundry, and storage room in the basement complete this neighborhood gem. Close to Green Street T, Third Cliff Bakery, and more!
Property Details
2 Bedrooms
1 Bathrooms
919 SF
Showing Information
Please join us for an Open House!
Thursday, June 26th
12:00 PM - 1:30 PM
Friday, June 27th
6:00 PM to 7:30 PM
Saturday, June 28th
12:00 PM to 1:30 PM
Sunday, June 29th
12:00 PM to 1:30 PM
If you need to schedule an appointment, please call/text Logan Jacobs at 774.573.0941 to arrange a showing time.
Additional Information
4 Rooms, 2 Bedrooms, 1 Bathroom
Living Area: 1,000+ Square Feet (measured), 919 Square Feet per Public Records
Lot size: .02 Acre
Year Built: 1905
Interior
Ascend to the third floor to find a private landing, perfect for a bench and shoes before entering the unit. A coat closet is just inside the unit door for additional storage.
On warm days, the exclusive-use front porch accessible from the entryway offers a serene, treehouse-like atmosphere ideal for enjoying a drink, reading a book, or working from home.
Make your way inside to be greeted by the warmth of the space, from the rich hardwood floors to the abundance of natural light, courtesy of southern and western exposures flooding the open concept living and dining areas.
Whether you are excited to host your community, or appreciate having different zones to perch throughout the day, the flow from the living to dining room provides ample options for furniture layouts. Plus, a deep, built in hutch with drawers for dinner/glassware and trinkets.
The bright kitchen has been lovingly updated with new quartz countertops, in-unit laundry, and recessed lighting.
Home chefs will appreciate a full suite of stainless steel appliances - including a gas range with exterior vented hood, dishwasher, trash compactor - and plenty of counter space.
Off the kitchen, a back hallway leads to the unit’s exclusive covered rear deck—another ideal space for relaxing or entertaining.
Down the hallway, you’ll find two comfortable bedrooms, separated by a full bath.
Each bedroom features a spacious closet, wall-mounted AC, and ceiling fan, and easily accommodates a queen-sized bed with room to spare for additional furniture.
The full bath has been refreshed with a chic new vanity, stylish flooring, an organic-shaped mirror, modern vanity lighting, and an exterior-venting fan/light combo. It also features a tiled shower/tub combination.
All ceiling fans are operable by battery switches on the wall in addition to an app. The brightness and warmth can be adjusted, as well as the fan speed and rotation.
All recessed lighting and the bulbs in the chandelier are also dimmable and the warmth able to be adjusted using a click tab.
Basement & Systems
The basement is accessible both from the rear stairwell, as well as a direct access door from the parking area.
Heating/Cooling: Gas-fired Burnham boiler (1999) heats 1 zone through hot water baseboards and is controlled by an Ecobee Smart Thermostat. Each bedroom and the living/dining area have built-in wall ACs (2023).
Hot Water: Gas-fired 40-gallon AO Smith water heater (2017).
Electrical: 100 amps through circuit breakers.
Foundation: Brick and fieldstone.
Laundry: GE washer and electric dryer (2025) are located in the kitchen and a shared set of machines are also in the basement (2023) and will be included in the sale.
Private storage room, approximately 7x12.
Utilities: Average gas cost for the last 12 months was $77/month, and average electricity cost was $103/month, according to National Grid. Utilities usage based on 2 occupants.
Water/Sewer: Included in condo fee, Average cost is $120/month for the building.
Exterior & Parking
Exterior: The building exterior is cedar shingle.
Roof: Rubber (2024).
Windows: Replacement vinyl windows, age unknown.
Parking: 1 deeded, uncovered parking space located on the right side of the shared driveway, located closest to the back of the lot.
Private decks in the front and year, accessible from the unit entryway and rear staircase respectively.
Additional Information:
Condo fee: The condo fee is $212/mo and includes water, sewer, exterior maintenance, and reserves.
There is currently $4,000 in the building’s reserve account.
Taxes: $3,792.44 FY’25. This includes a residential exemption from the City of Boston.
3 unit association. Units 1 and 2 are currently rented, both owners are local.
Lourdes Avenue is a friendly community that uses a listserv to communicate with each other regarding shared needs, block parties, and more!
The association is currently reviewing estimates to repair the front deck between Units 3 and 2. The Seller will pay their portion of this work in full prior to closing.

