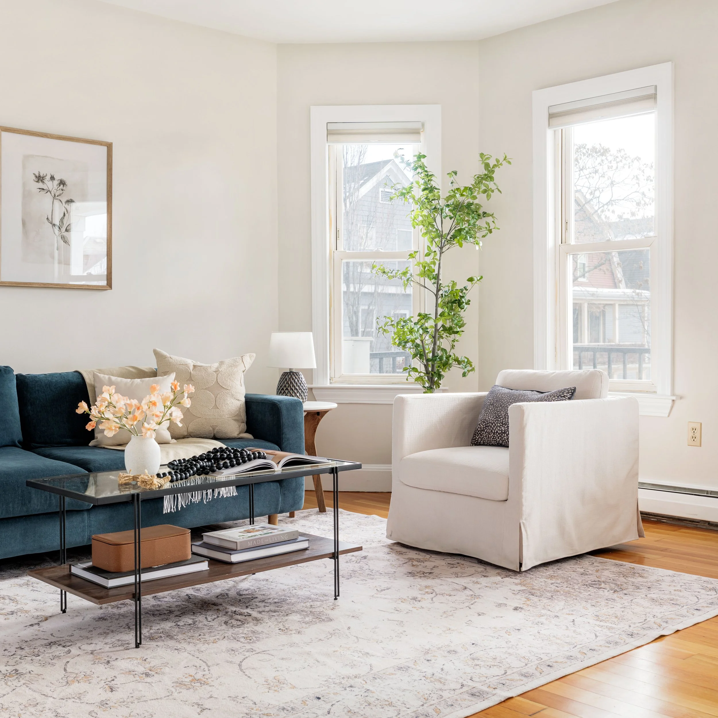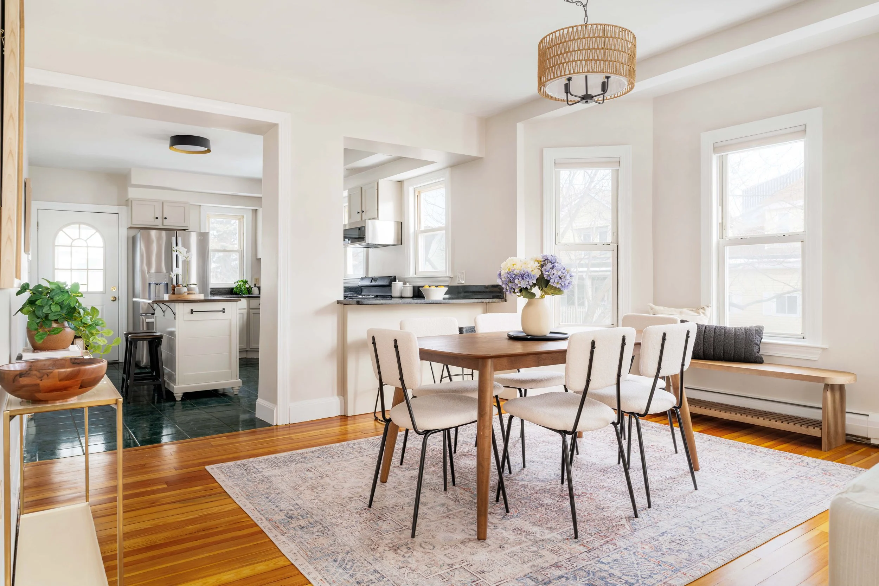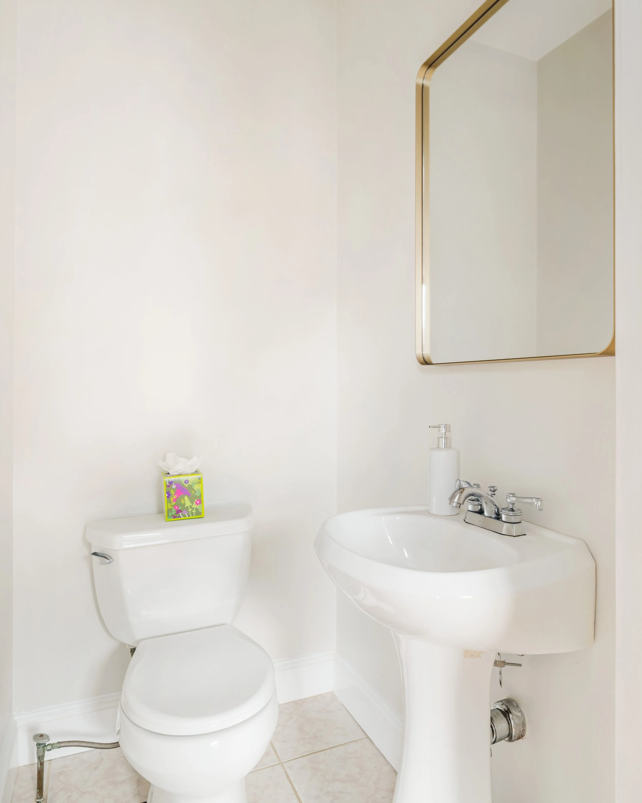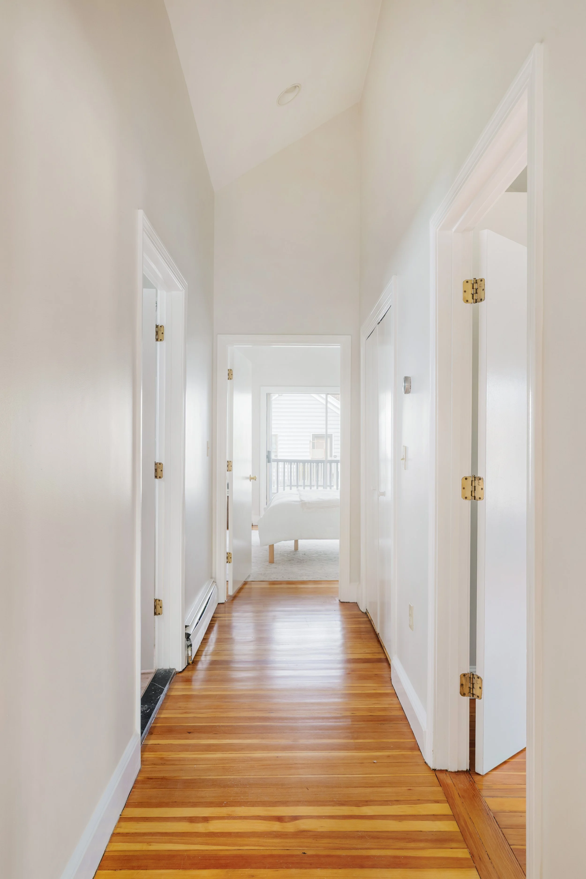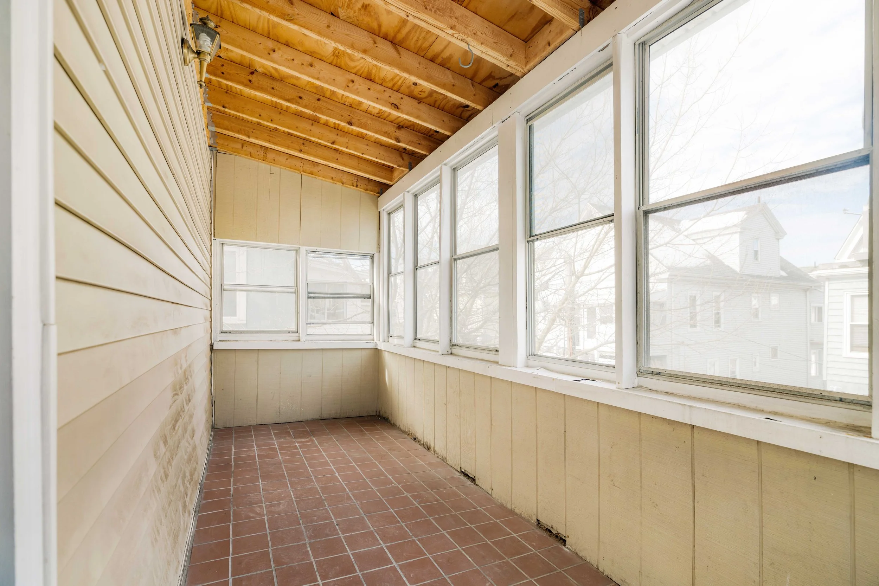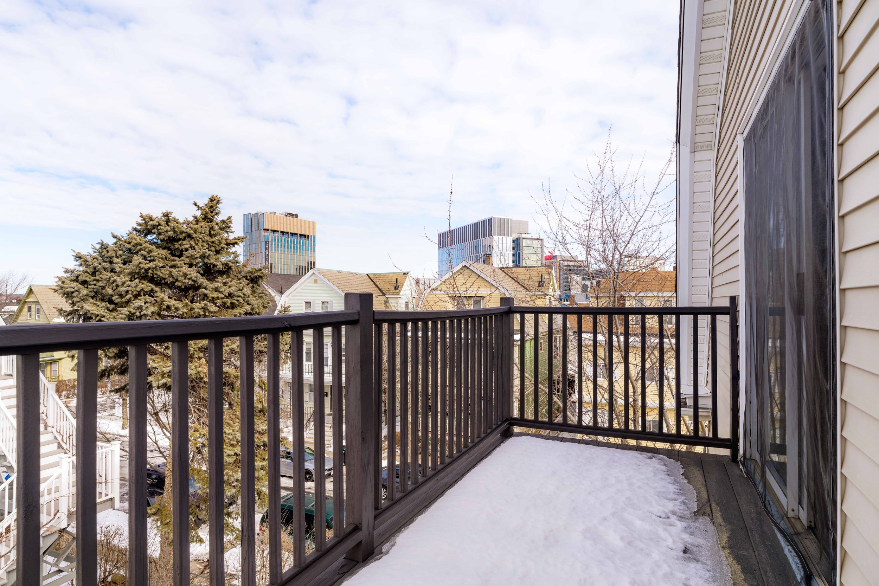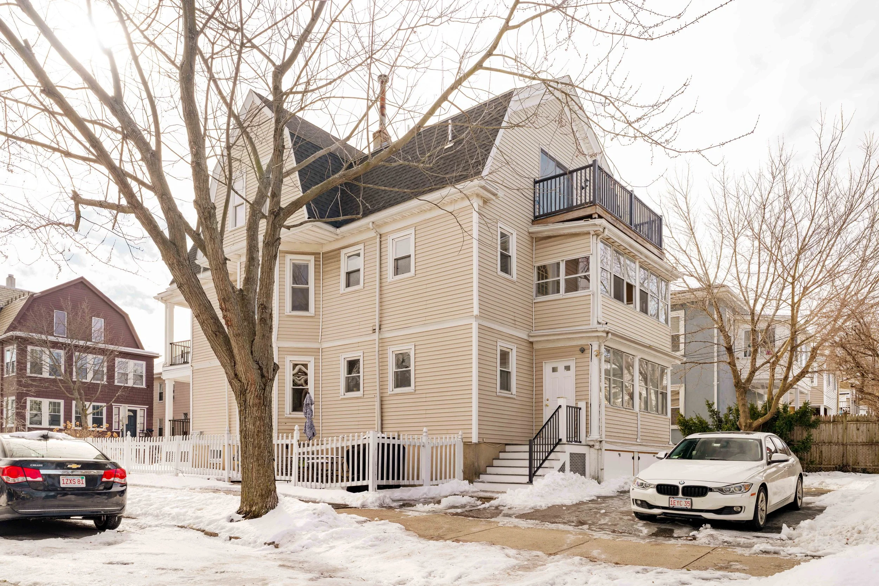
42 Michigan Avenue
Somerville, MA
$849,000
Nestled on a quiet leafy street, this sprawling upper two-story condo will take your breath away with open, airy living space with vaulted ceilings, three private porches, an exclusive use driveway — and ample room to grow! Plentiful windows bring in abundant natural light on both floors. The generous, sunny main level features an open concept with separate kitchen, dining, and living spaces, plus two private porches and a half bath. The roomy kitchen has stainless steel appliances, granite countertops, and a gas range. Upstairs are three large bedrooms, a sizable full bathroom, and side-by-side laundry closet. The bedrooms and bathroom feature vaulted ceilings, large windows, plentiful storage, and a custom Elfa closet in the primary. Last, but not least, enjoy the private porch off the primary bedroom, perfect for reading and sipping your morning brew. Conveniently located in vibrant East Somerville, enjoy the proximity to shopping, dining, and transit!
Property Details
3 Bedrooms
1.5 Bathrooms
1,694 SF
4 Parking
Showing Information
Please join us for an Open House!
Thursday, March 20th
11:30 AM - 1:00 PM (Catered Broker Lunch)
4:30 PM - 6:00 PM
Saturday, March 22nd
12:30 PM - 2:00 PM
Sunday, March 23rd
12:30 PM - 2:00 PM
*Catered Broker Lunch is sponsored by Tracy Bellevance of Salem Five*
Listed by Holden Lewis and Eirinn Carroll. If you need to schedule an appointment at a different time, please call/text Eirinn Carroll at 860.508.6703 and Holden Lewis at 617.817.4247
Additional Information
Living Area: 1,694 Interior Square Feet (per Master Deed)
6 Rooms, 3 Bedrooms, 1 Full Bath, 1 Half Bath
Parking: 4 Driveway Spaces — 2 on Side, 2 in Rear
Exclusive Use: 3 Porches, Side Driveway/Patio Area, Basement Storage
Shared: Rear Driveway, Basement Storage Room
Year Built: 1910, Converted: 2002
Condo Fee: $300/month
Main Level
Enter through a front foyer with space for coats & shoes. A flight of stairs leads up to the main living level.
A rear entry is conveniently located near the driveway, leading to a common enclosed porch with a private stairwell accessing both the unit and the basement.
The main living floor is airy and open concept, with spacious kitchen, dining, and living rooms, as well as a half bath. Windows on three sides flood the space with natural light. Beautiful hardwood floors were recently refinished.
The spacious kitchen features an island with a butcher block top, granite counters, and a stainless sink w/ disposal. Appliances include a gas range, Bosch dishwasher (2022), GE french door refrigerator (2022), and a Whirlpool microwave.
Off the kitchen, there is an enclosed sun porch, great for al fresco dining.
The dining area connects the living room to the kitchen, adorned with a bay window and space for a 6 or 8 top dining table, as well as a buffet or sideboard.
The living room has ample space for entertaining or lounging, with a roomy landing leading to the front porch, half bath, and stairs to the upper floor.
Upper Level
All three sizable bedrooms are located on the upper level, each with vaulted ceilings, ample closets, ceiling fans, and large windows.
The primary bedroom is tucked in the back of the house, with a private porch and abundant storage, including a walk-in closet with custom Elfa shelving.
The full bath is conveniently located between the bedrooms, featuring a linen closet,and a large combination tub/shower with a tile surround.
A laundry closet is located in the hall with side by side machines.
Parking and Outdoor Space
Two (2) parking spaces in the rear driveway and exclusive use of the side driveway accessed from Michigan Ave.
Three Private porches, two on the front and rear of the main level and one on the rear of the upper level.
Systems
Heat: Hot water baseboard via Navien tankless gas-fired hot water heater, installed 2021.
Hot Water: Navien tankless gas-fired hot water heater, installed 2021.
Electrical via circuit breakers.
Laundry: LG Washer and Dryer, side-by-side, installed 2018. Located in laundry closet in the upper floor hallway.
Exterior
The building is a 3-story, 2-family structure.
Windows: Double-paned vinyl.
Siding: Vinyl.
Roof: Architectural asphalt shingle.
Association & Financial Information
2-unit association, 50% owner occupied, self-managed.
Beneficial Interest for this condo is 50%.
Condo Fee: $300/month: Master insurance, water/sewer, reserves.
Reserves: ~$3,200 as of February 2025.
Pets: Allowed.
Rentals: Leases must be in writing.
Taxes: FY2025, $2,503.92/yr, including residential exemption.
Utilities
Electric: $100/month, on average.
Gas: $233/month, on average.
Additional Information
Sheds in the driveway to the left of home belong to the Sellers. Can remove if requested.





