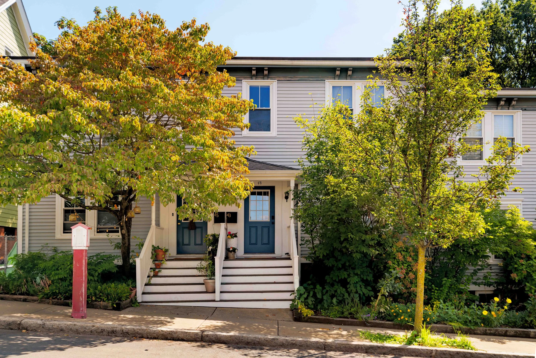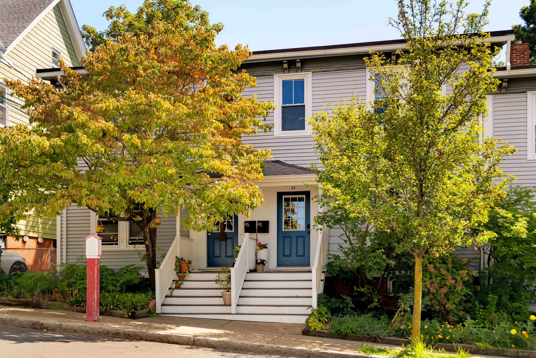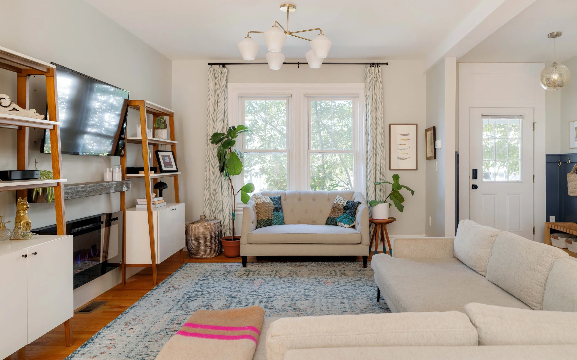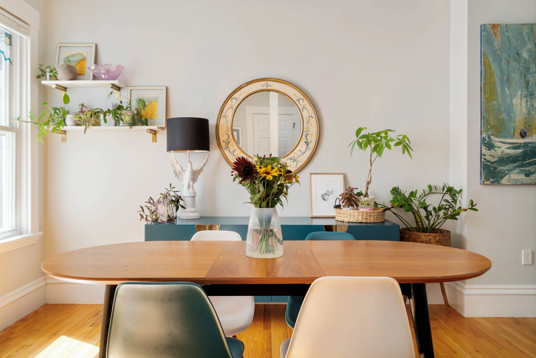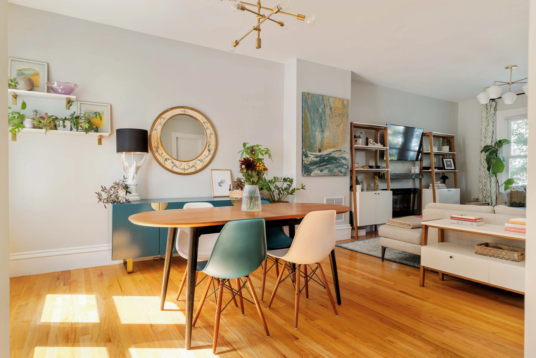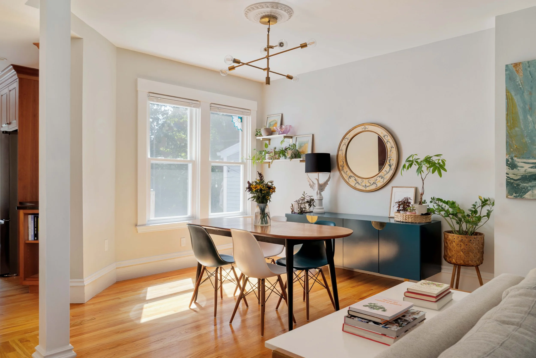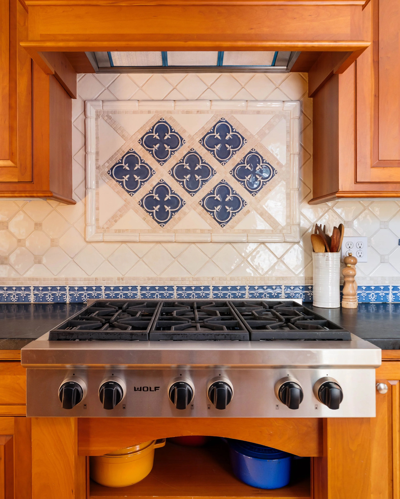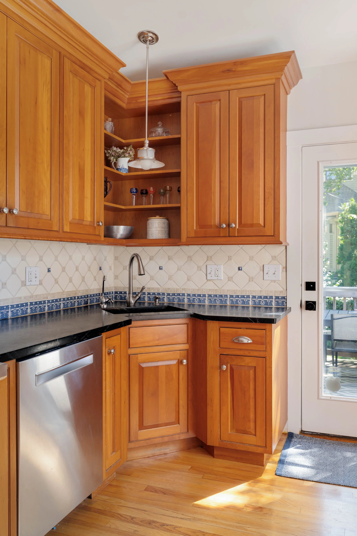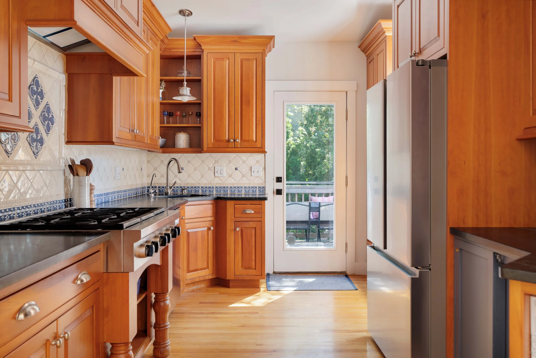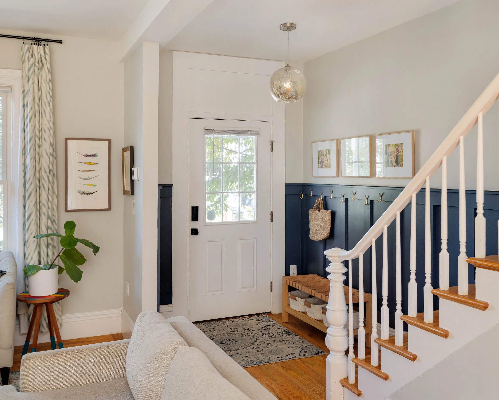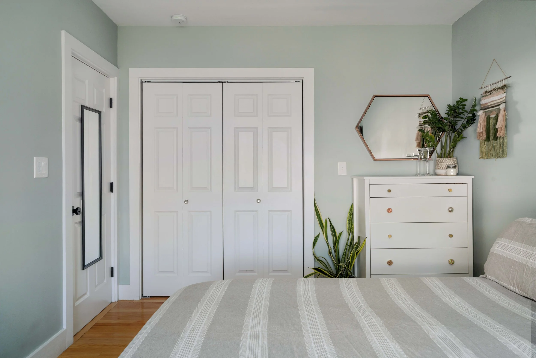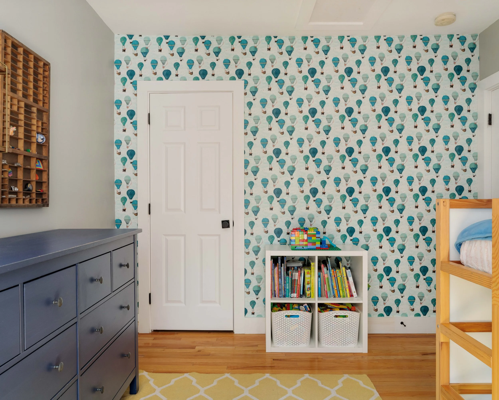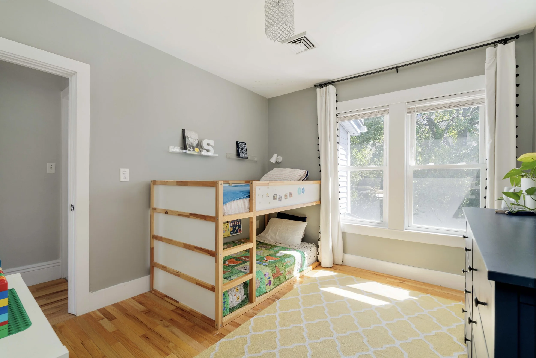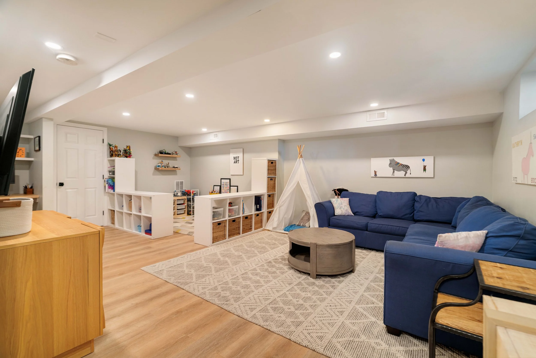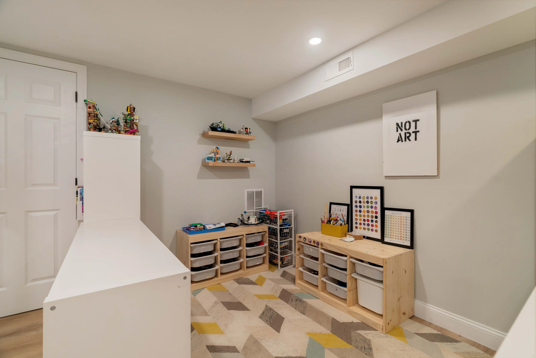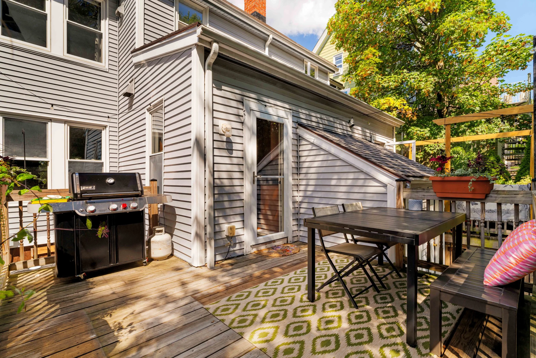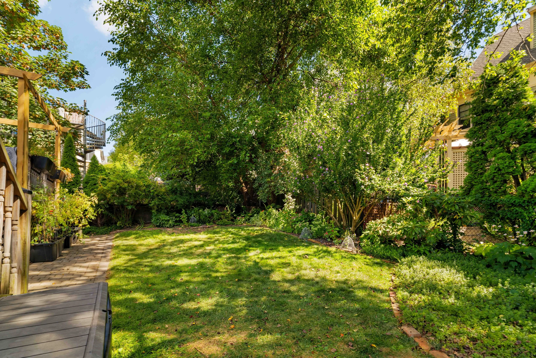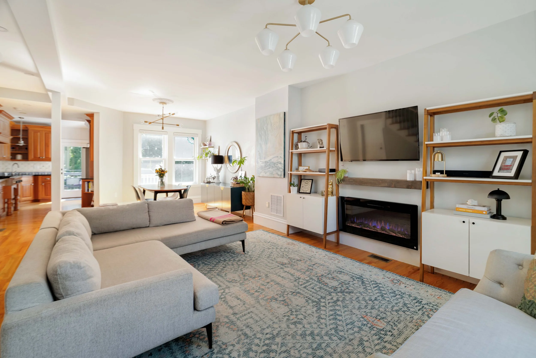
43 Lowell Street
Somerville, MA
$1,050,000
Stunning modern design and an airy open concept shine in this super-functional Spring Hill townhome. Nestled in the heart of Somerville, 43 Lowell St is ideal for those seeking a single-fam feel matched with urban convenience. With central AC, private outdoor space, and 3 living levels, this one ticks all the boxes.
A smart, open layout offers gracious kitchen, dining and living areas, plus a walk-out deck overlooking a large shared yard — perfect for al-fresco entertaining. Oversized windows allow natural light to fill this inviting main floor. The updated chef’s kitchen features a Wolf 6-burner cooktop, double wall ovens, and soapstone counters. Upstairs are 3 bedrooms, and a more-than-generous updated bath. The cozy finished lower level provides multiple spaces for movies, a playroom, and even an office! Laundry is housed in a tidy utility room, with additional storage space.
Just a mile from Porter, Davis, and Union Squares, enjoy proximity to shops, restaurants, parks and transit!
Property Details
3 Bedrooms
1.5 Bathroom
1,667 SF
Showing Information
Please join us for our Open House:
Thursday, September 11th
11:30 AM - 1:00 PM - Catered broker lunch
4:30 PM to 6:00 PM
Saturday, September 13th
12:30 PM to 2:00 PM
Sunday, September 14th
12:30 PM to 2:00 PM
If you need to schedule an appointment at a different time, please call/text Holden Lewis (617.817.4247) or Eirinn Carroll (860.508.6703) to arrange a private showing.
Additional Information
Living Area: 1,667 Interior Square Feet
3 Floors, 3 Bedrooms, 1.5 Bathrooms
Parking: On-street, by permit.
Exclusive Use: Back deck.
Year Built: 1900
Condo Fee: $250/month covers master insurance, water, and landscaping.
First Floor
A large covered front porch provides a gracious, sheltered entryway.
The open foyer greets you with detailed board and batten walls, pegs for coats and bags, and a stunning mercury glass pendant.
The first floor is open-concept, with distinct kitchen, living, and dining areas and a half bath. Oversized, energy-efficient windows provide ample natural light, complimenting oak flooring throughout.
The chef’s kitchen features soapstone counters, inset cherry cabinets with brushed nickel hardware and soft-close dampers, a stainless sink with a disposal and on-demand water filter, and a built-in window seat and pantry. There are KitchenAid double wall ovens (2008), a 6 burner Wolf range with Broan vented hood, and ample workspace. Additional appliances include Bosch dishwasher (2019), and a Hisense french door refrigerator with ice/water dispenser (2025).
The dining area is adjacent to the kitchen, easily accommodating an 6-top dining table, with a sputnik chandelier and ceiling medallion.
The walk-out deck is accessed from the kitchen, perfect for al-fresco dining or enjoying your morning brew.
A half bath serving the main floor is neatly tucked off the living space, featuring tile flooring, open wood shelving, and a vanity sink with storage.
Second Floor
At the top of the stairs is a hallway with wood floors and a mercury glass pendant, leading to three bedrooms and a full bath.
To the left is the gracious full bathroom, with tile floors, a double vanity, and combination tub/shower. The bathroom features a large window on the back of the home and has additional space for storage furniture or cabinets.
On the first door to the left, you will find a bedroom with two windows and a closet.
Situated in the center is the primary bedroom with two windows, a double door closet, and a sleek ceiling fan light.
The third bedroom sits at the front of the home, and is the perfect size for a home office or nursery.
Lower Level
The lower level is fully finished providing an excellent flex space for a playroom, exercise space, study, or screening room with additional storage space in the closet under the stairs.
A utility room hosts stacked Frigidaire laundry machines (2014) and a utility sink. The space also provides plentiful storage area for shelves, bikes, etc.
The utility room also hosts the Rinnai tankless water heater (2008) and Bryant HVAC system (2016).
A rear door allows direct exterior access to the lower level from the back yard.
Parking
On street, by permit.
Outdoor Space
Private deck & common yard.
Systems
Heat/Cooling: 2 Zones, Bryant gas-fired forced hot air and electric air conditioning (2016) with Honeywell programmable thermostats.
Hot Water: Rinnai tankless on demand gas-fired hot water heater, 2008.
Electrical: 100 amps via circuit breakers.
Laundry: Frigidaire washer and electric dryer, 2014.
Exterior
The building is a 2-story, 4-family structure, built in 1900.
Siding: Vinyl.
Windows: Harvey double-paned vinyl windows.
Roof: Architectural asphalt shingle.
Association & Financial Information
4-unit association, 100% owner occupied and self-managed.
Beneficial Interest for this condo is 25%.
Condo Fee: $250/month, covers master insurance, water, and landscaping
Pets: 1 cat or dog allowed, 30lb weight limit.
Rentals: Minimum 3 month lease.
Taxes: $5,411.74 FY ‘26
Utilities
The average Electrical bill is $160/mo per Eversource, The average Gas bill is $150//mo, per Eversource.
Disclosures
No closet in the third bedroom


