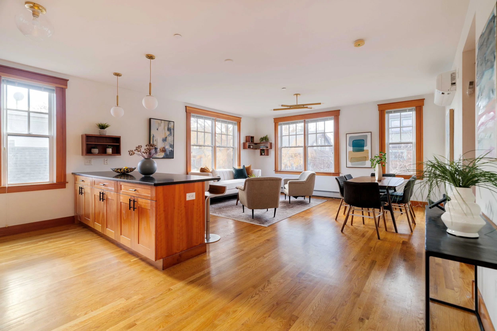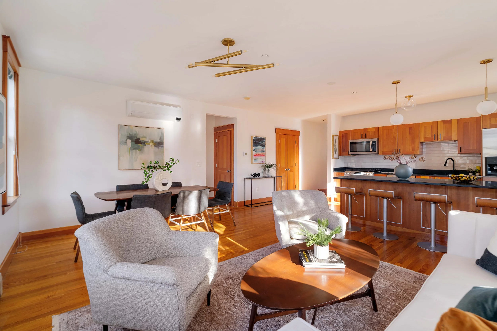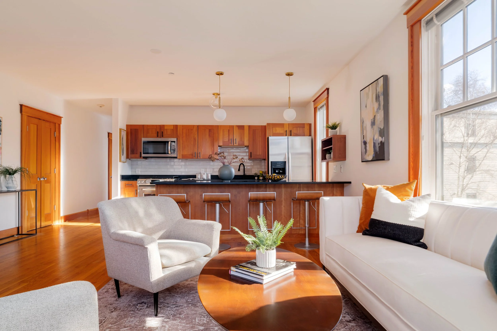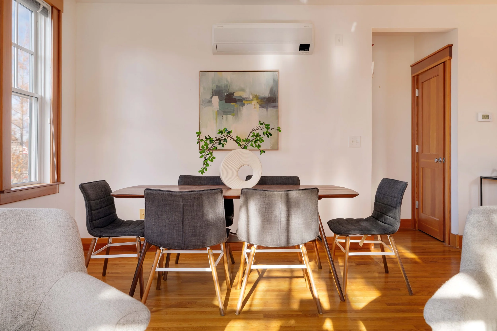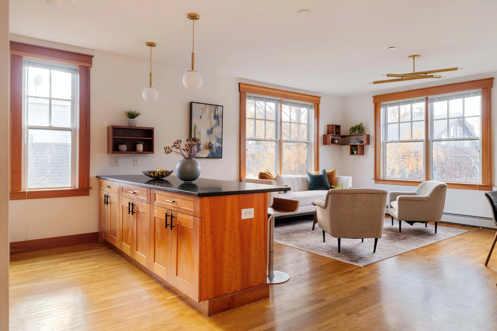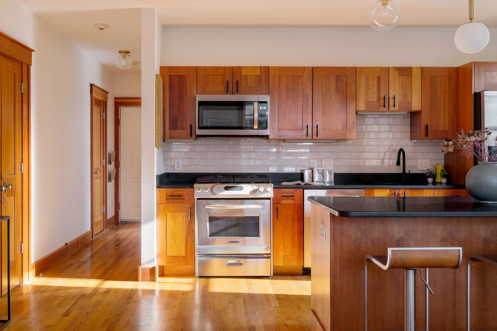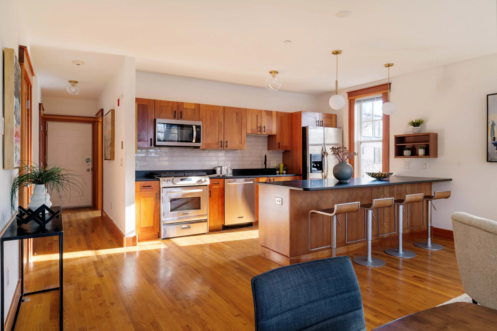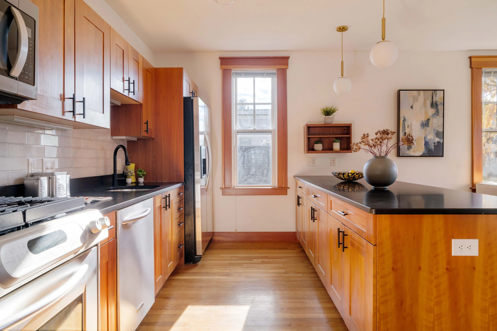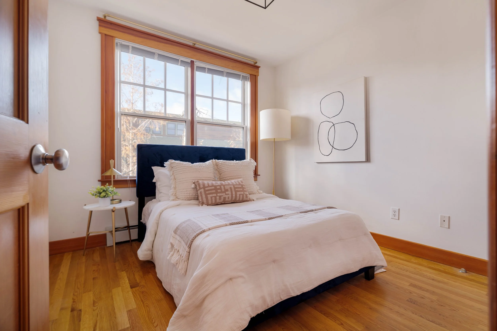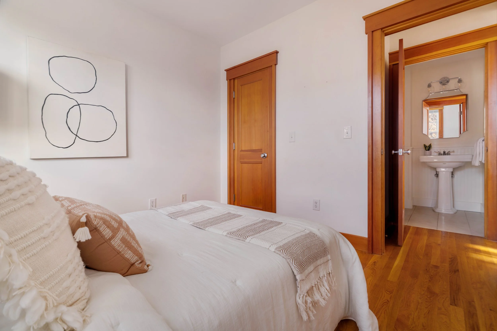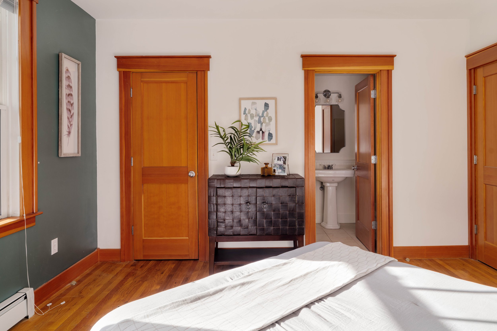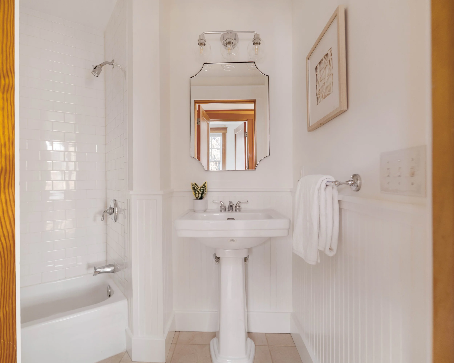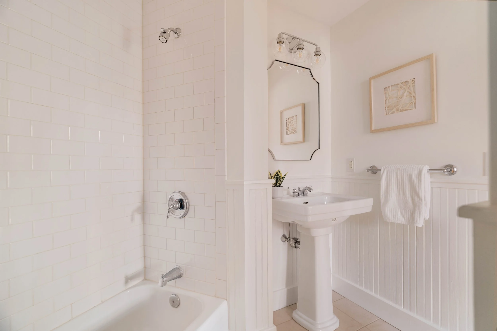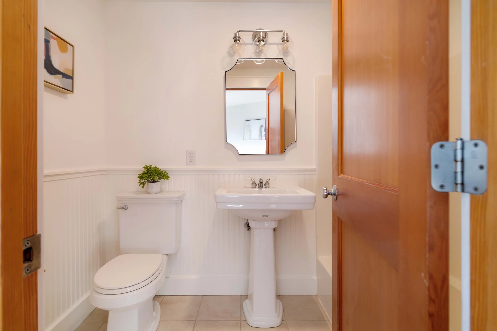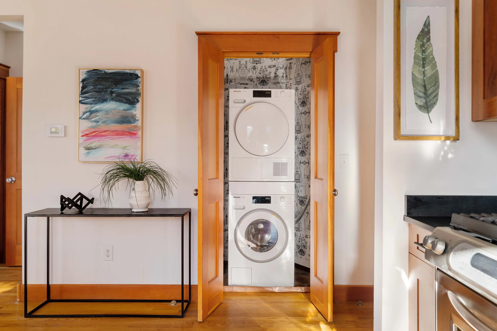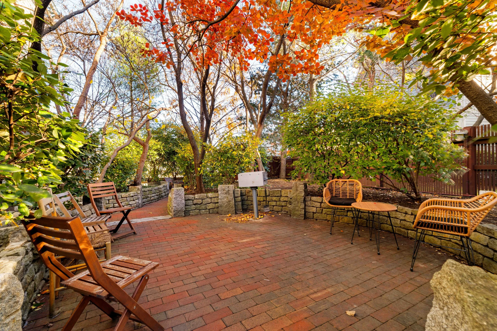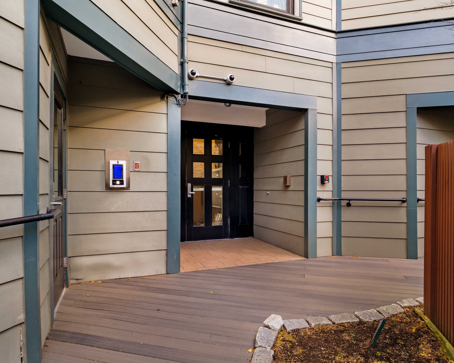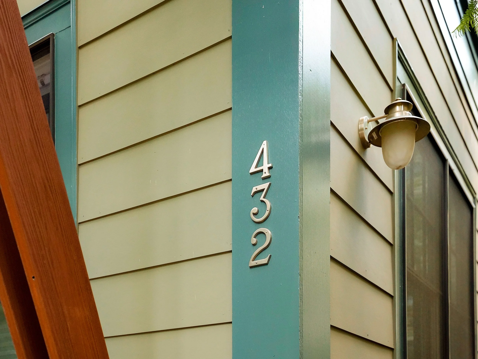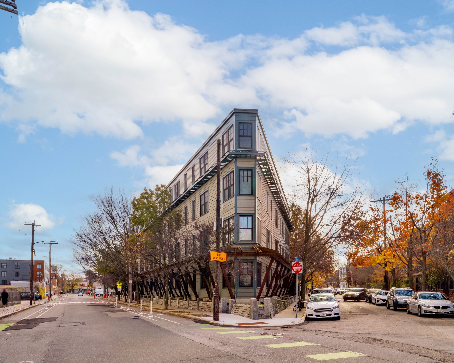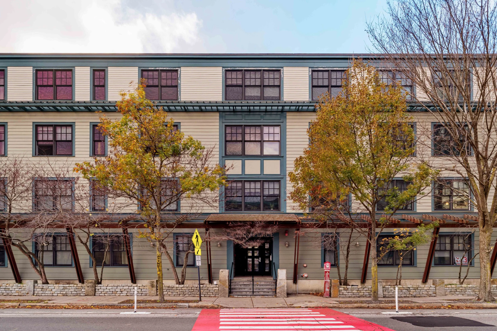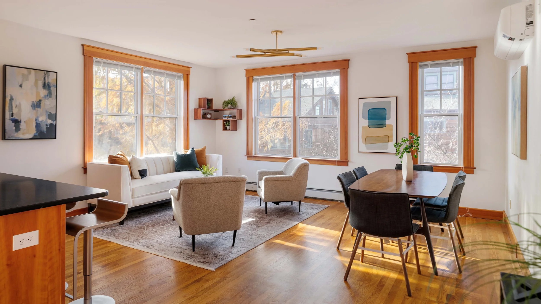
432 Norfolk Street, Unit 3J
Somerville, MA
$795,000
Welcome to 432 Norfolk Street, Unit 3J—a beautiful 2-bedroom, 2-bath home ideally situated between Inman and Union Squares. Filled with natural light from oversized windows, this residence features hardwood floors throughout and an open-concept living, dining, and kitchen area. The kitchen offers stainless steel appliances, gas cooking, and a large peninsula with ample storage that doubles as a convenient breakfast bar. The spacious primary suite includes two walk-in closets and a private en-suite bath, while the second bedroom is perfect for guests or a home office. Additional highlights include a mini-split system for cooling, in-unit laundry, and a second full bath. 432 Norfolk offers deeded bike storage, manicured grounds, and an unmatched location near Cambridge’s best restaurants and shops. Experience the vibrant Somerville lifestyle with cafés, parks, and the Green Line just moments away.
Property Details
2 Bedrooms
2 Bathrooms
955 SF
Showing Information
Please join us for our Open House:
Friday, November 21st
12:30 PM to 2:00 PM
Saturday, November 22nd
11:00 AM to 12:30 PM
Sunday, November 23rd
11:00 AM to 12:30 PM
If you need to schedule an appointment at a different time, please call/text Todd Denman or Alex Abramo at 339.223.9277 to arrange a private showing.
Additional Information
Living Area: 955 Interior Square Feet
4 Rooms, 2 Bedrooms, 2 Bathrooms
Year Built: 2004
Condo Fee: $765.40/month
Interior
Just off the entry, the oversized primary suite impresses with hardwood flooring, abundant natural light from two large windows, and thoughtful details throughout. Two generous custom walk-in closets with built-in shelving, and a private en-suite bath complete the space.
The en-suite bathroom features tiled floors, beadboarding, a shower/tub combination and sconce lighting.
Back in the entryway is a large coat closet and a dedicated laundry closet, which houses the stackable Miele washer and electric heat-pump dryer.
Continue into the open-concept kitchen and living/dining area, highlighted by hardwood floors that flow seamlessly from space to space.
The kitchen is a chef’s dream, showcasing stainless steel appliances including a KitchenAid gas range, dishwasher, refrigerator/freezer with icemaker connection, and a Whirlpool microwave. A large peninsula provides ample storage and doubles as a convenient breakfast bar.
The Living/Dining area is bright and airy with 5 large windows that bring in the sunshine. The space is big enough to accommodate a dining table and a sectional.
Just off the living area, the second bedroom offers hardwood floors, two generous windows, and a walk-in closet with built-in shelving
A second full bathroom sits just outside the bedroom, showcasing tiled floors, a shower/tub combination with tile surround, and beadboard.
Systems and Laundry
Heating/Cooling: Gas-fired Hot Water Baseboards. 1 zone, Sensi Thermostat. Samsung Mini-split for cooling (2024).
The Boiler (2017) and Hot Water Tank (2023) are located in the building in locked utility closets.
Electrical: 100 amps through circuit breakers.
Laundry: Stackable Miele washer and electric dryer located in the unit.
Exterior and Property
Exterior Siding: Fiber Cement.
Windows: Jeld-Wen (2004).
Roof: Rubber (2004).
Parking: Unassigned Garage Parking Space located at 481 Columbia Street for $275/month per spot.
Butterfly Intercom System
Bike Storage: Units #4 and #8
Association and Financial Information
35-unit association. Professionally managed by ActionVest Management Corporation. They estimate about 57% of the units are owner-occupied.
Beneficial interest is 4.35%.
Rentals: allowed with a 6-month minimum.
Pets are allowed.
Condo Fee: $765.40/month. This includes Heat, Hot Water, Gas, Water, Sewer, Master Insurance, Exterior Maintenance, Landscaping, Snow Removal, Refuse Removal, Garden Area, Reserve Funds, Management Fee.
Reserve/Operating Account (as of 9/22/25): $16,822.65 in the operating account and $476,083.75 in the reserve account.
Tax Information: $3,183.02 (FY 2026). Taxes include a residential exemption.
Trash: there is a shed on-site that gets picked up privately.
Snow Removal: Professional, included in condo fee.
The average electricity bill is $85/month per Eversource.
Disclosures
Taxes include a residential exemption. 1 Unassigned Garage parking for $275/month per spot at 481 Columbia Street. The HOA institutes a $250 move-in/move-out fee. Ask agents about fence repair and trellis painting projects. The kitchen fridge doesn’t work.

