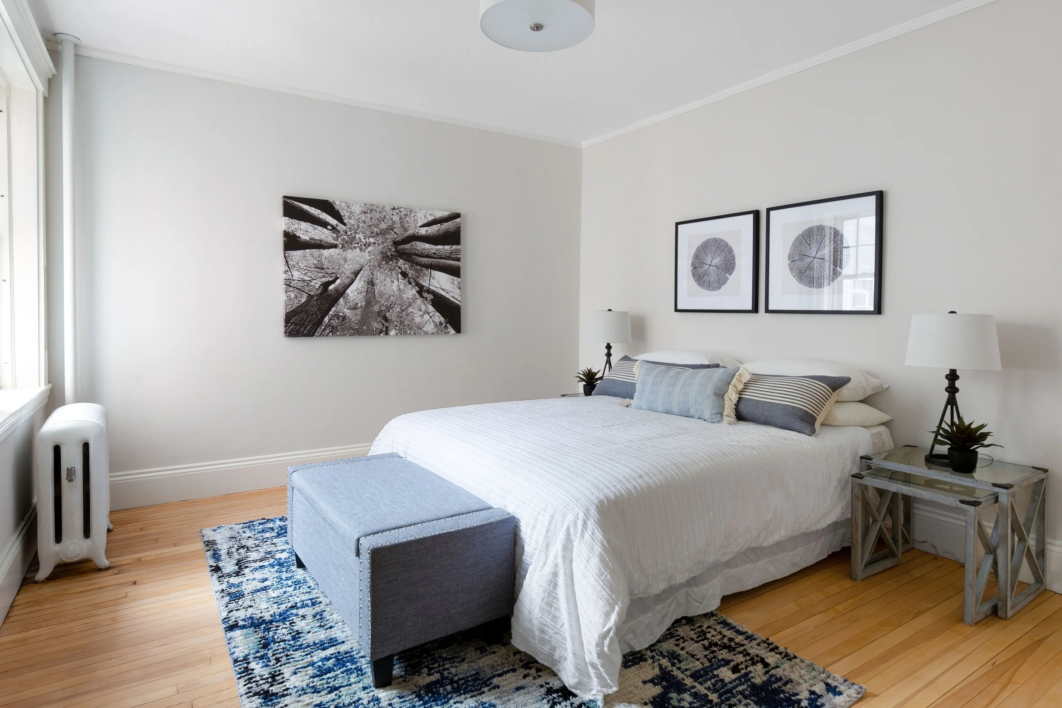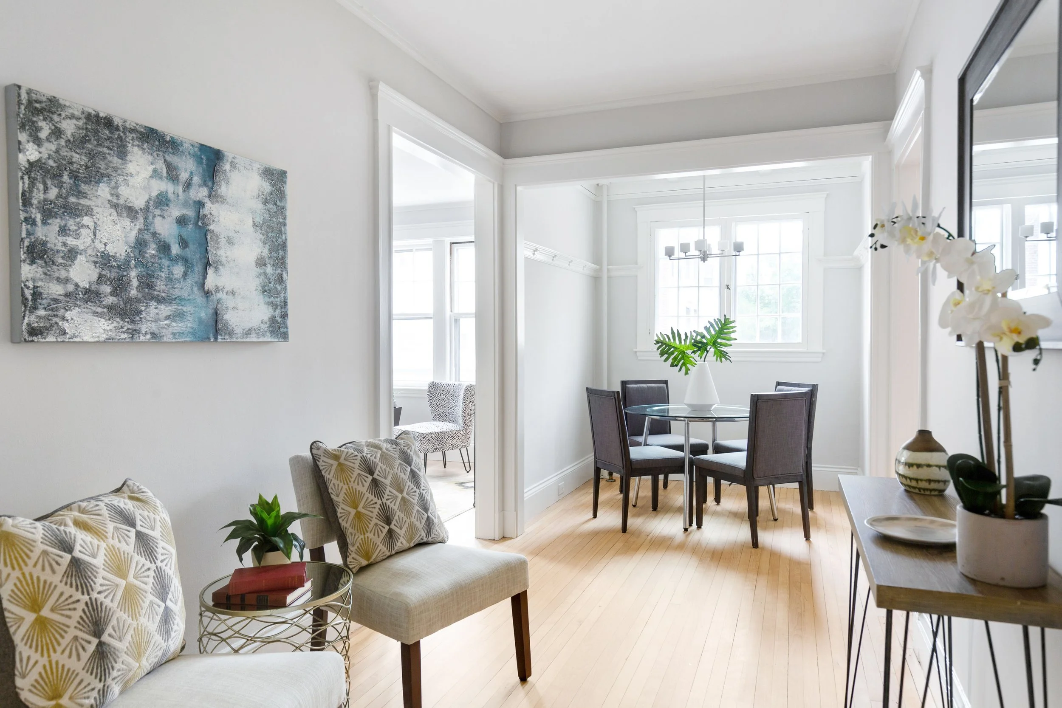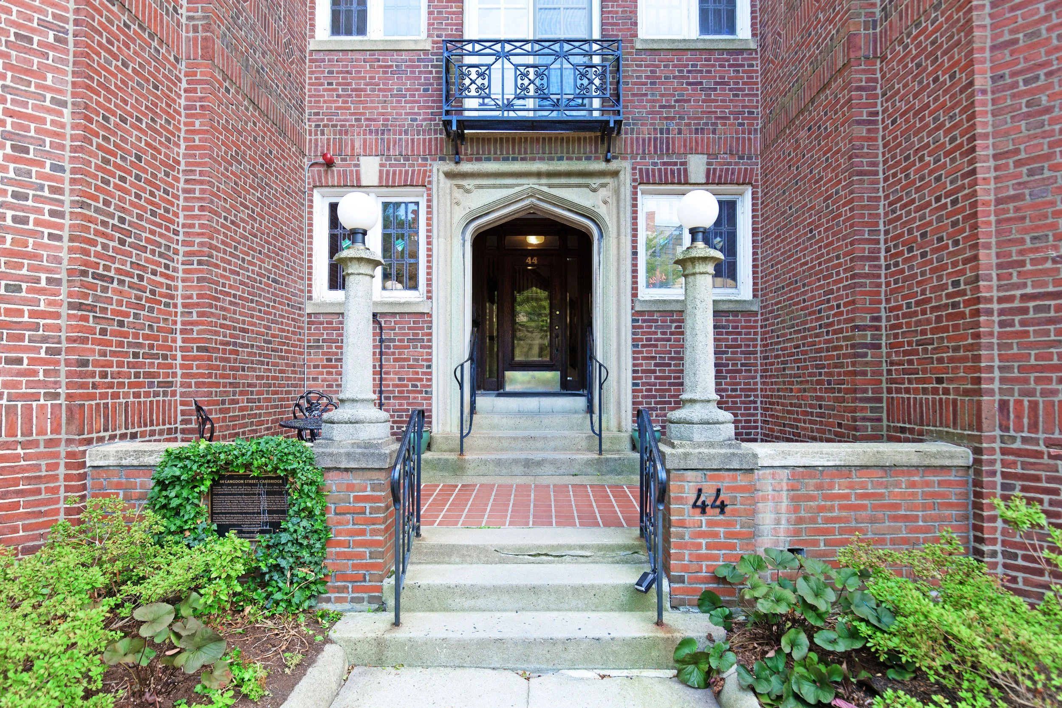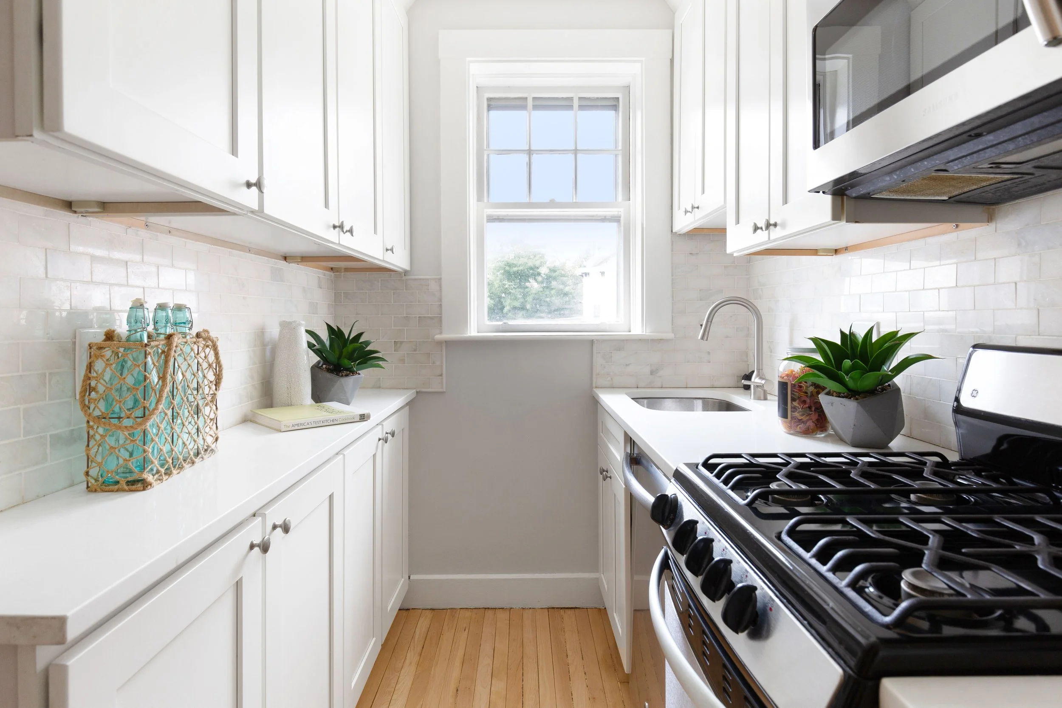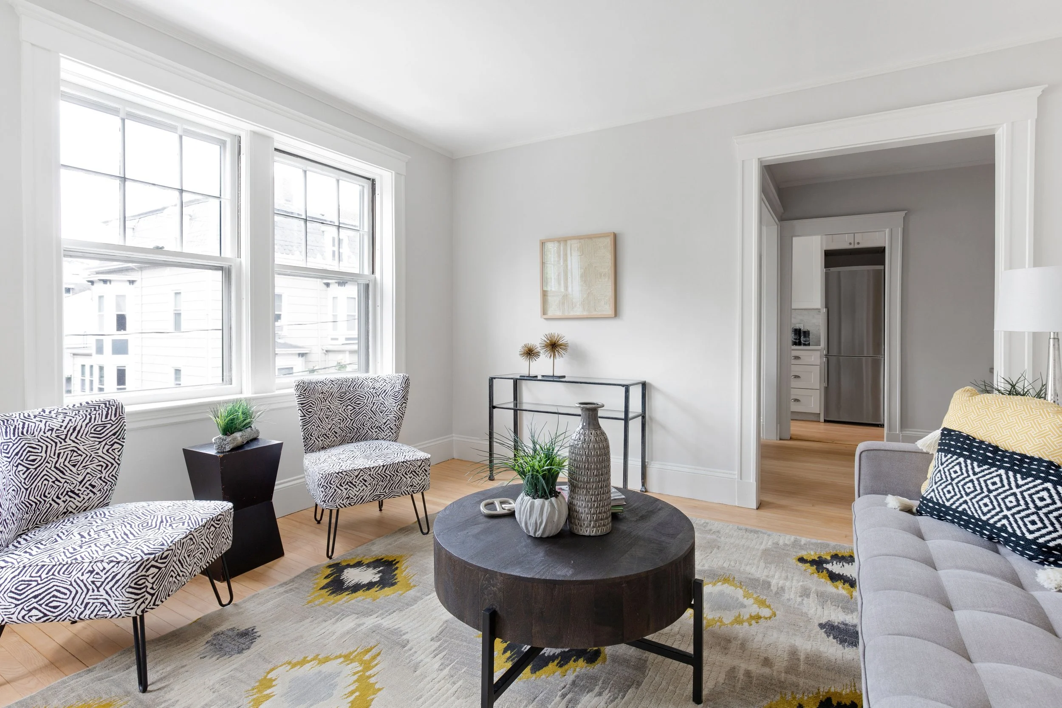
44 Langdon Street, Unit 8,
Cambridge, MA
$750,000
This freshly polished, sun-splashed 2-bedroom condo is quintessential Cambridge living at its best! High ceilings, gorgeous windows, fireplaced living room, and newly refinished maple hardwood floors. Sunlight streams in from the west, south and east-facing windows. The galley kitchen is fully applianced and has quartz countertops and white shaker cabinets. Updated bath has hexagonal marble tile floor, beadboard walls and a luxurious deep tub. Tucked away on a lovely tree-lined side street in a secluded neighborhood yet just minutes to Radcliffe Institute, Harvard Law School, Lesley University, and the red line MBTA. This four-story classic brick Harlow building evokes a bygone era and is the perfect distance from shops, restaurants and the excitement of Harvard and Porter Squares where “Mass. Ave” pulsates with boundless activity and amazing urban amenities.
Property Details
2 bedrooms
1 bathroom
929 SF
Showing Information
Please join us for our Open Houses below:
Thursday, September 29th
Friday, September 30th
Saturday, October 1st
Sunday, October 2nd
11:00 AM - 12:30 PM
5:00 PM - 6:30 PM
12:30 PM - 2:00 PM
12:30 PM - 2:00 PM
If you need to schedule an appointment at a different time, please call/text Dave Wood (617.388.3054) or Lisa Drapkin at (617.930.1288) and they can arrange an alternative showing time.
Additional Information
Living Area: 929 interior sq. ft.
5 Rooms, 2 Bedrooms, 1 Bath
Year Built/Converted: 1920/1977
Condo Fee: $471.20/month
Interior Details:
The journey to this delightful second floor unit begins at the tiled front patio of the building, leading to a richly paneled dark wood entry, and a staircase with a beautifully carved banister.
The door to the unit opens into an entry foyer with a generous coat closet. Straight ahead leads to the west-facing dining area, adjacent to the galley kitchen.
The kitchen has quartz countertops, ample white shaker-style cabinets and drawers, and a Carrera marble tile backsplash. A west facing window ensures plenty of light. The stainless-steel appliances include a GE four-burner gas stove, Samsung microwave, Summit Professional refrigerator with bottom freezer, and a GE dishwasher. The stainless-steel sink has a disposal and a pull-down faucet with sprayer. A door to the right of the refrigerator leads to the back staircase and down to the basement, which offers storage and laundry.
The southwest facing living room is generously sized and has a wood-burning fireplace with a brick mantle.
The two bedrooms and bath are in a private area off the entry foyer. In the hallway, there is a large built-in cabinet with 4 drawers.
The first bedroom has a large closet and windows that face east and overlook a small common backyard.
The updated bath features a white vanity with a stone countertop, a medicine cabinet with glass doors, and a deep soaking tub with a beautiful tile surround with a shower. There is a south-facing window, wainscoting on the walls, and a hexagonal tile floor.
The second bedroom features built-in bookshelves and a deep walk-in closet. There is plenty of natural light from the south-facing windows. A section of this bedroom used to be an exterior porch and the flooring has new carpeting.
Basement & Systems:
Heating: Oil-fired Weil-McLain boiler (new in 2016) provides steam heat through radiators.
AC: The Seller will be leaving 2 window AC units.
Hot water: Provided through three 50-gallon and one 40-gallon tandem gas-fired State water heaters (new in 2016 and 2017).
Electrical: 100-amp circuit breakers. There is a sub panel in the coat closet in the condo.
The spacious common laundry room features a Maytag coin-operated washer and dryer, as well as a laundry sink and recycling area.
Storage is in a large lockable room (#8) adjacent to the laundry.
Bicycle storage available in the boiler room.
There are two sump pumps.
The walk-out basement leads to the small common side yard.
Exterior:
Exterior is brick.
Roof is rubber (2006).
Parking: On-street permit parking for Owners and their Guests.
Small garden area in front of the building.
Association & Financial Information:
13 Units in the association, 9 are owner occupied.
One owner owns 2 units.
Professionally managed by Brigs with offices in Boston, Beverly, Holliston and Salem, NH.
Condo Fee: $471.20 per month. This includes heat, hot water, water & sewer, master insurance, snow removal, trash removal, maintenance, common area cleaning, professional property management, and capital reserve.
Beneficial interest is 8.09%.
Association Accounts: There is $120,961 in the operating and reserve accounts as of 8/22.
The association owns a condo in the basement that they rent for $1750/month. The income helps defray operating expenses for the building.
Taxes: $1,445.82, FY22 with residential exemption.
Utilities: 12-month average electric bill is $40 and gas bill is $10, according to Eversource.
Pets: are allowed.
Rentals: There can be no more than 2 rentals per year.
The association is currently restoring the front exterior façade which includes scraping, painting, and sealing the windows, repointing the masonry, and replacing lintels as needed. This work should be completed by Fall. There is an assessment of $78,273 and Unit 8 is responsible for $6,332. The association has also hired a painter to scrape, paint and seal all of the exterior windows and this work will be paid out of the reserves ($26,483) and will be completed by Fall.
Additional information:
Unit has intercom and buzzer
Back yard is shared
Common area stairs and entryway/ mudroom were renovated in 2019
Replaced exterior front steps in 2019
Listing Agents
Lisa J. Drapkin, Managing Director, 617.930.1288
Dave Wood, Realtor, 617.388.3054




