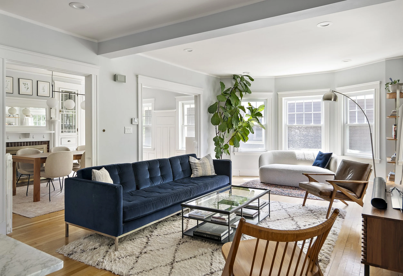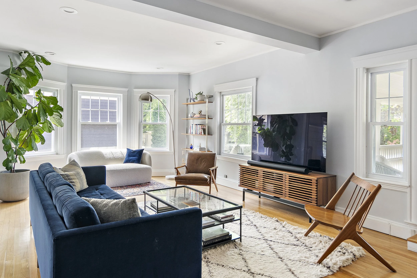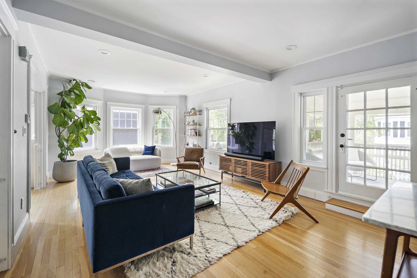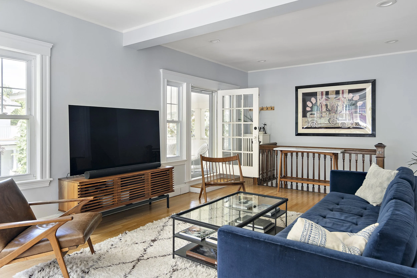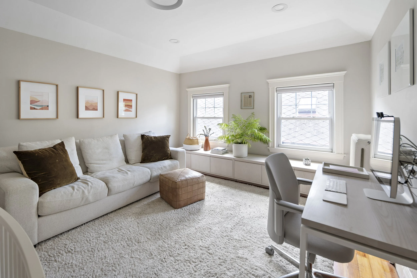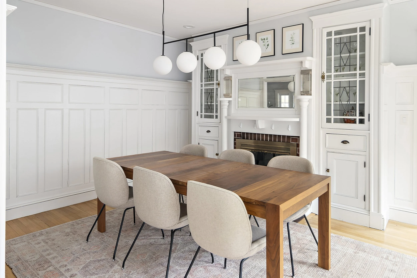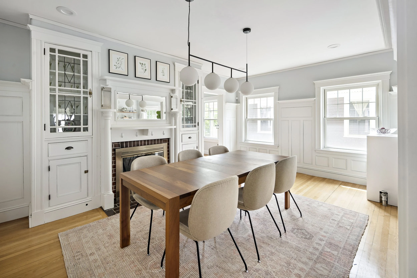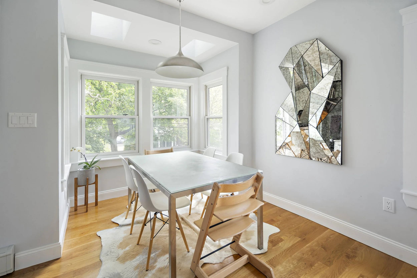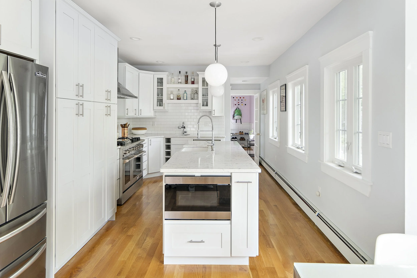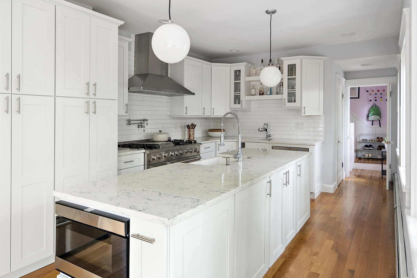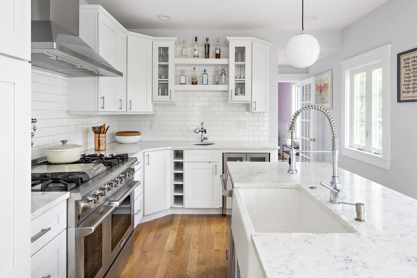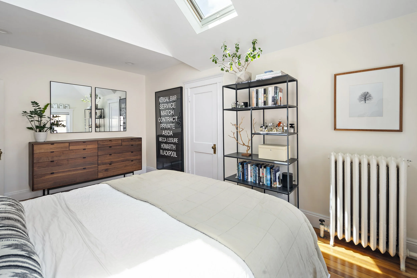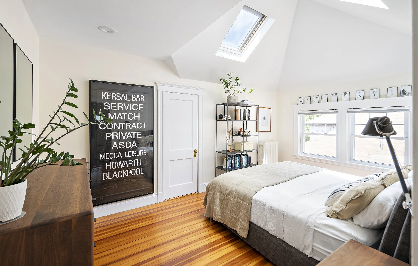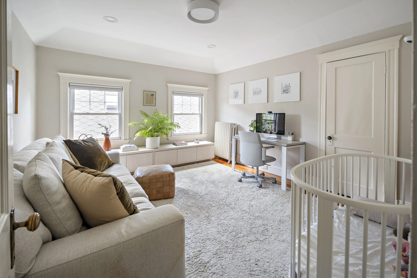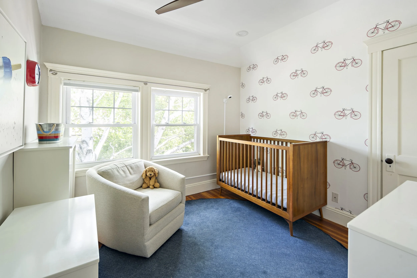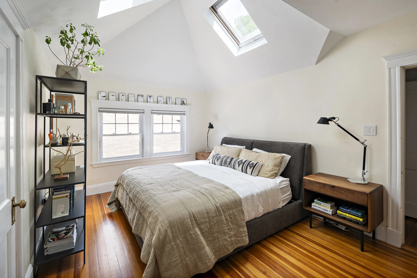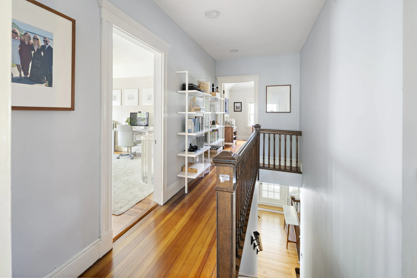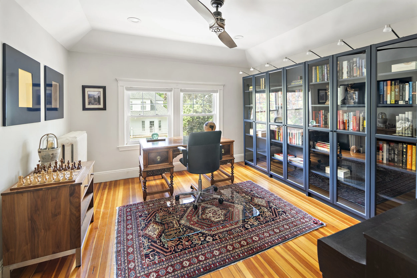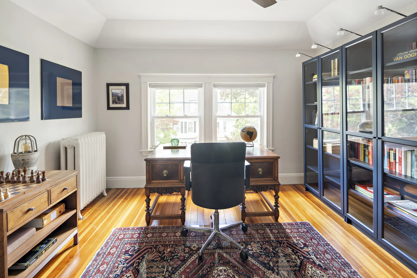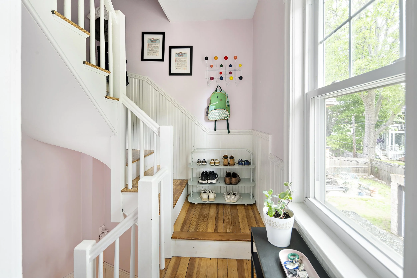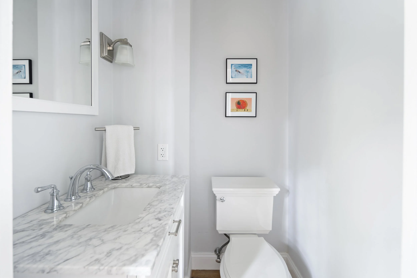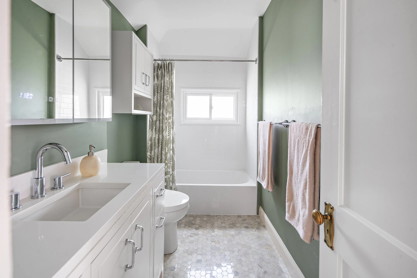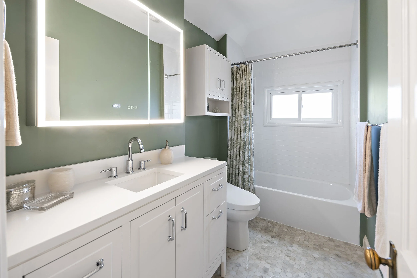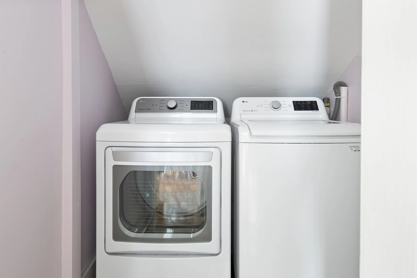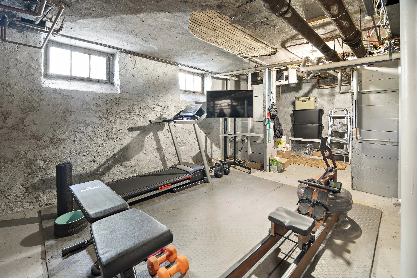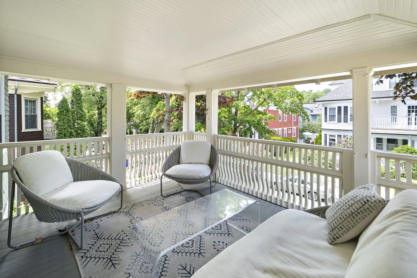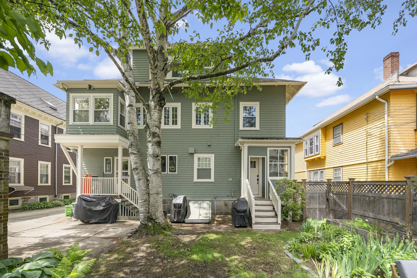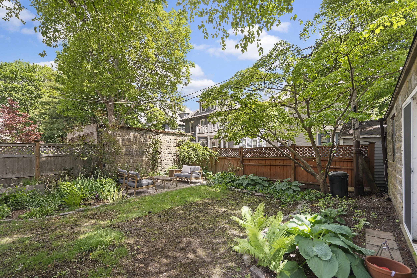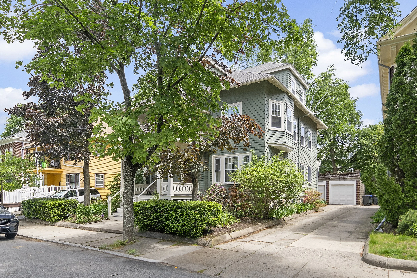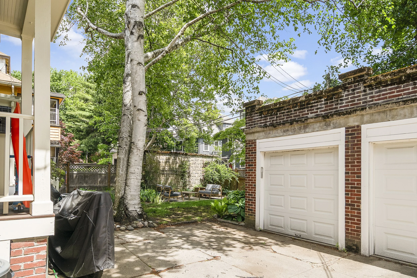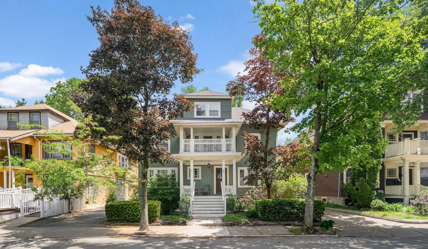
9 Cedar Street, Unit 1
Boston, MA
$1,285,000
Welcome to a truly modern urban retreat at 49 Prince Street, Unit 2, nestled in the sought-after Pondside neighborhood of Jamaica Plain. This elegant home is uniquely positioned between the serene landscapes of Olmsted’s Emerald Necklace and the vibrant amenities of Centre/South Street. Spanning over 2,600 square feet, this duplex embraces modern living with a nod to its architectural heritage. A dedicated entryway invites you to the expansive second-floor living area, where original oak paneling complements a cozy gas fireplace. Direct access to your private front porch creates a seamless indoor-outdoor flow, perfect for entertaining or relaxation. The heart of this home is its beautifully renovated kitchen, outfitted with Thor professional-grade appliances and stunning quartz countertops. Adjacent is a bright dining nook bathed in natural light from overhead skylights, alongside a convenient half bath. The upper level hosts four generously proportioned bedrooms, the Primary Bedroom benefiting from natural skylights, ensuring a light-filled ambiance. The full tiled bathroom has been meticulously renovated to cater to modern tastes. A dedicated laundry room adds to the convenience of everyday living. Outdoors, you'll find exceptional features including a two-car garage, off-street parking, and fenced-in common outdoor space including a patio. The yard, adorned with mature gardens, offers a serene escape. Pet-friendly and equipped with gas heat, this home truly caters to all your needs. Don't miss the #39 bus at the end of Prince Street for effortless commuting to Longwood and downtown Boston. Experience this urban delight today!
Property Details
4 Bedrooms
1.5 Bathrooms
2,601 SF
Showing Information
Please join us for our Open House:
Thursday, May 29th
12:00 PM - 1:30 PM
Saturday, May 31st
12:00 PM - 1:30 PM
Sunday, June 1st
12:00 PM - 1:30 PM
If you need to schedule an appointment at a different time, please call/text Ellen Grubert (617.256.8455) or Janis Lippman (617.869.0496) to arrange a private showing.
Additional Information
Living Area: 2,601 Interior Square Feet
Lot Size: 5,138 Square Feet
7 Rooms, 4 Bedrooms, 1.5 Bathrooms
Year Built: 1900 (public record)
Interior
As you ascend the stairs to the second floor, you will find hardwood floors, architectural accents and recessed lighting throughout, and will be greeted by a welcoming oversized living room with direct access to your private front porch
The formal dining room flows from the living room and is situated just off the kitchen, featuring ample space for a table that comfortably seats eight to ten and includes a wainscot wall, cozy fireplace, and built-ins, perfect for entertaining.
The well-equipped, updated kitchen features white wood cabinets, quartz countertops, and restaurant-grade stainless steel Thor appliances—including a stainless steel refrigerator, gas range complete with 6 burners, a convenient built-in griddle and dual oven, stove hood, pot filler faucet, dishwasher, microwave, beverage refrigerator and farmer’s sink with garbage disposal. The kitchen is illuminated through recessed lighting and stylish single bulb pendant lights. For seating, the kitchen offers a spacious area for an informal table that comfortably fits four -six and looks over the verdant backyard.
Rounding out the first floor is a conveniently located half bathroom, featuring a pedestal sink and a wood floor.
On the third floor, you’ll find four bedrooms and a full bathroom. Each bedroom features plenty of natural light, ample closet space, and offers versatile use.
The primary bedroom features a large walk-in closet and dual skylights that drench the room with plenty of natural light.
The full, beautifully renovated bathroom features radiant floor heat, and a tiled bathtub/shower combination with a vanity. The bathroom is conveniently located across from the primary bedroom, and adjacent to the laundry room.
The separate Laundry room with full-size washer and dryer add ease and convenience.
You’ll also find a newly painted interior and several replaced interior doors throughout the unit.
The unfinished lower level includes ample space to have a home gym, plenty of storage, and utilities.
Systems
Heat: Boiler and hot water tank (Viessmann Boiler and Indirect Heater combination - 100-W B1HA 26, 94 high efficiency gas fired heating system at 95% AFUE; Viessmann Vitocell 300-W 42 gallon indirect fired water heater) Age: 2019.
Electrical: 100 amps through circuit breakers.
Laundry: The washer and dryer are located in the unit on the 3rd floor and are included in the sale.
The fireplace is gas fitted, but not activated.
Exterior and Property
Exterior: wood shingle, newly painted
Replaced the rear screen door.
Windows: Double pane replacement (2016)
Roof: Asphalt shingles (2008)
Front yard: Cement walkway to front porch
Backyard: Consists of a shared yard space, patio and garden area
Driveway Parking: for 1 car in the paved driveway.
Garage: 2-car
Additional Information
Taxes: $13,602.12. FY25. This includes a residential exemption from the City of Boston.
Utilities: Average gas bill is $35/month per National Grid. Average Electric bill is $157/month per Eversource.

