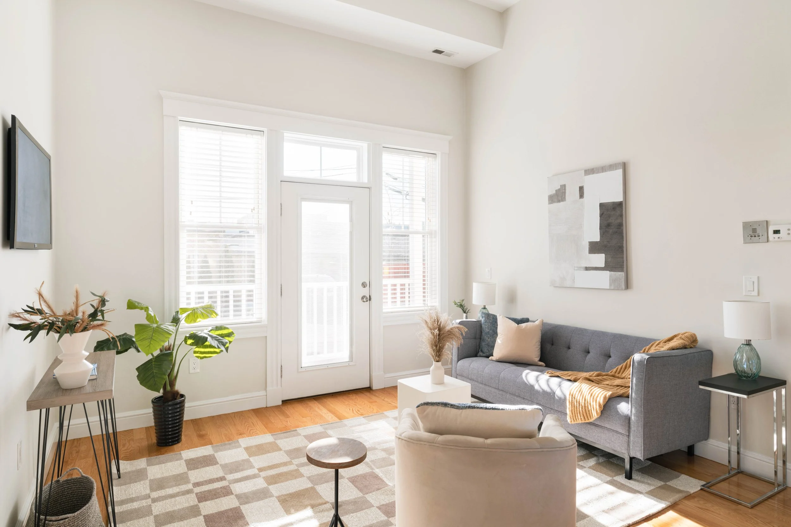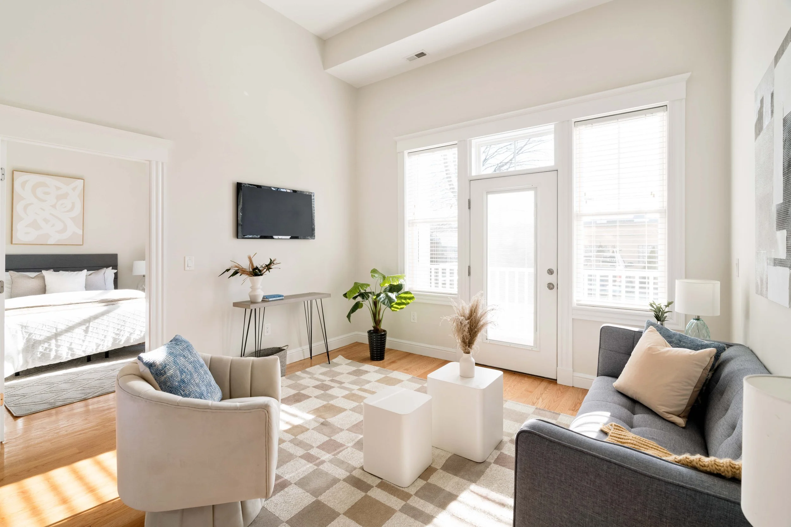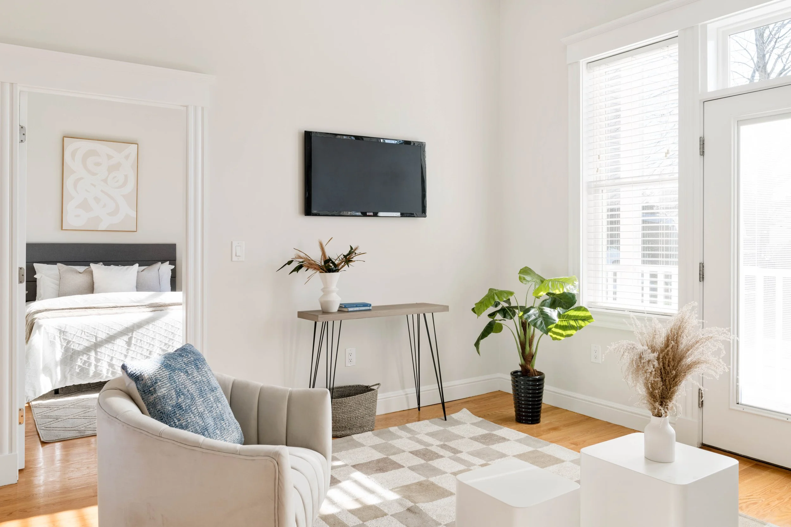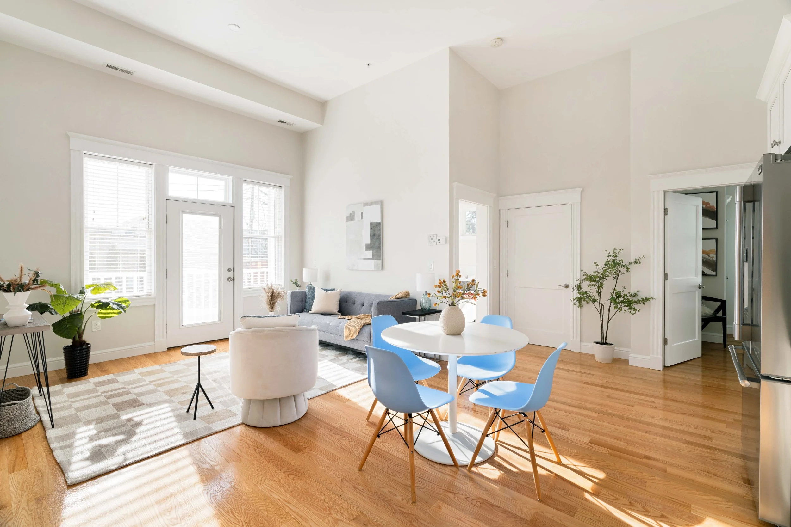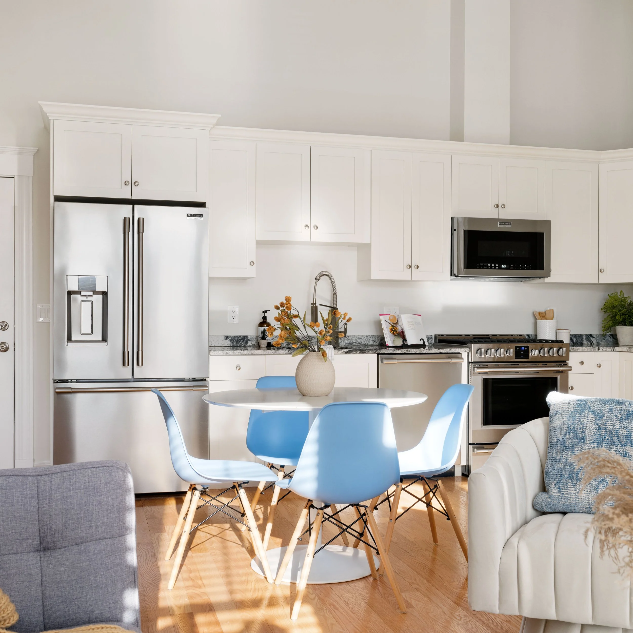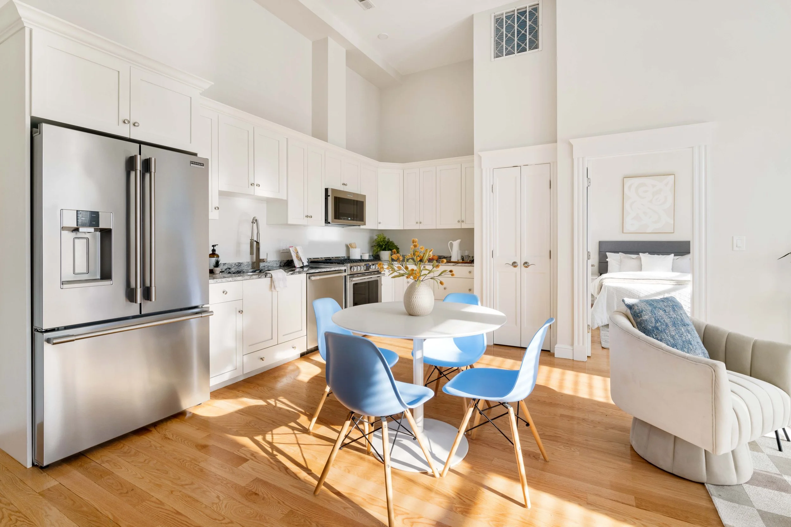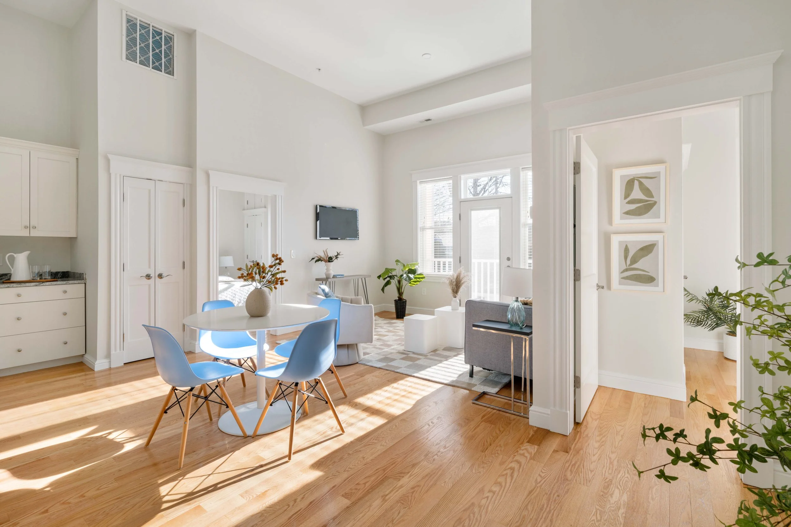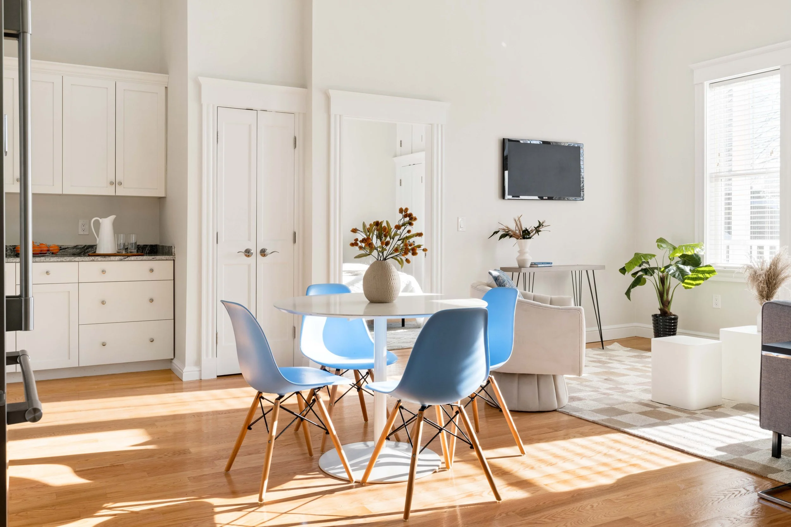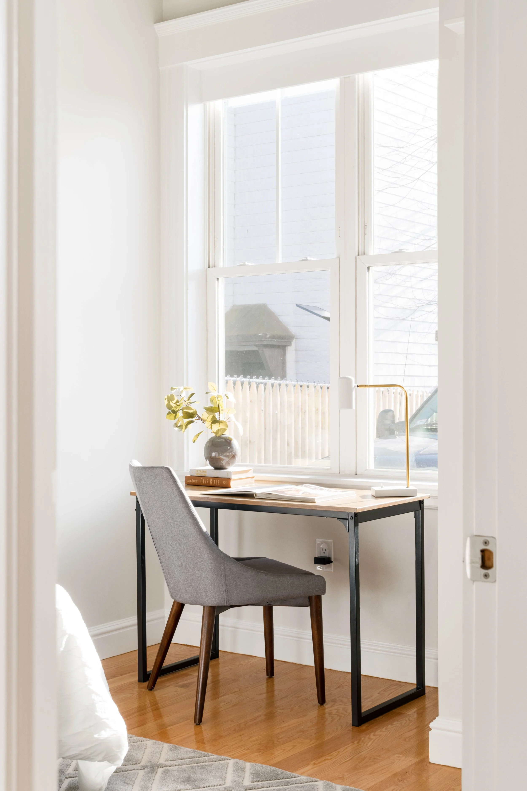
508 Somerville Ave, Unit 1
Somerville, MA
$900,000
Experience modern opulence in this single-floor, 3-bedroom, 2-bath Somerville condo, ideally positioned between Porter and Union Squares. With 14 foot ceilings and ample natural light, the space offers a welcoming and expansive atmosphere. The open-plan design seamlessly connects the kitchen to the living area, featuring a glass door leading to a private deck and patio. Complete with brand-new Frigidaire appliances and elegant granite countertops, the kitchen is a sleek addition to the space. Step onto your secluded deck and patio for a leisurely morning coffee and revel in the convenience of two dedicated parking spots. This move-in-ready condo boasts a stunning, pristine, and minimalist design that exudes sophistication. It perfectly blends urban living with contemporary comforts like private laundry and storage. Discover the lively neighborhood brimming with shops and dining options right at your doorstep, with Union Square, Porter Square, Bow Market, and the Aeronaut Brewery just minutes away.
Property Details
3 Bedrooms
2 Bathrooms
960 SF
2 Parking Spaces
Showing Information
Please join us for our Open House:
Saturday, May 11th
12:30 PM - 2:00 PM
If you need to schedule an appointment at a different time, please call/text Lisa Drapkin (617-930-1288) or Mona Chen (781-915-7267) and they can arrange an alternative showing time.
Additional Information
Living Area: 960 interior sf
5 Rooms, 3 Bedroom, 2 Bath
Year Built/Converted: 2015/2024
Condo Fee: $220.18/month
Interior
The building has the iconic colorful Wagner’s flower shop on the ground floor. On the side by the driveway, you will find the entrance to the residences with an intercom system and mailboxes.
Once inside this condo situated on the first floor, you are greeted by the open floor plan, which is a spacious kitchen/dining and welcoming living room.
Flowing seamlessly from the living room is the updated kitchen. It is equipped with brand new Frigidaire stainless steel appliances: 4-burner gas stove, microwave, French-door refrigerator, and a dishwasher. Finished with white upper and lower cabinets and granite countertops, hardwood flooring and recessed lighting throughout.
The living room has 2 large windows and a glass door leading to the private deck and fenced in patio, hardwood floors and recessed lighting rounds out this cozy space.
Next to the living room is the primary bedroom with en-suite bath, a drum ceiling light, 2 windows and 2 closets with extra storage atop.
Two additional bedrooms with drum ceiling lights are situated across the living room on the other side, each with large windows and a large closet. These bedrooms share a full bath with a walk-in shower.
Systems
Storage: Private lockable designated room on the first floor, which also contains the hot water heater for this unit.
Heat & AC: Gas-fired hydro system, manufactured by First Co. (new in 2016), and controlled by a Honeywell programmable thermostat.
Hot water: Navien on-demand hot water heater (new in 2016).
Electrical: 100 amps through circuit breakers.
Laundry: private laundry located in the area near the storage closets.
Exterior and Parking
Exterior is Hardie Lap Siding (2016).
Windows: Pella double hung thermopane.
Roof: Rubber (2016).
Parking: 2 deeded off street parking spaces in the back parking lot (spots A & D).
Private fenced area in rear.
Association and Financial Information
4-unit association, 1 unit is commercial, currently used as a Florist shop.
Beneficial interest is 21%.
Condo Fee: $220.18/month. This covers master insurance, common electricity, maintenance, snow removal, fire alarm testing and monitoring, and capital reserve.
Pets: Up to 2 are allowed.
Rental: Minimum period of 6 months is required.
Taxes: $3,546.54 (FY 24 estimated bill), without residential tax exemption. This is 21% of the tax bill for the whole building as a mixed use multi-family. See note below.
Additional Information
Since this is a new conversion, the Buyer(s) of this unit will be required to pay 2 month’s condo fees at closing to help build the condo account.
The residential units and the commercial unit have separate water meters. The residential units will split their water and sewer bills based on the number of people residing in the units.
The City of Somerville will assess and tax these units once the condo docs are recorded and the units are sold. Until then, each unit will pay their share of the tax bill for the building.


