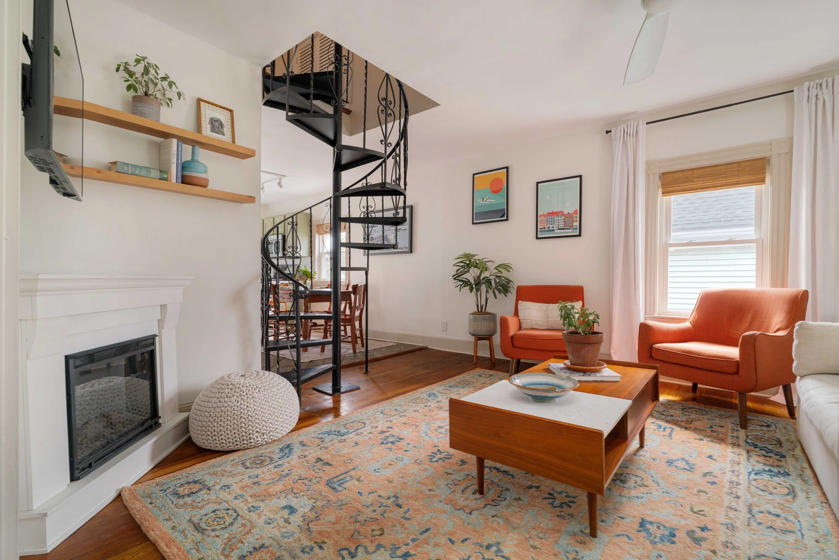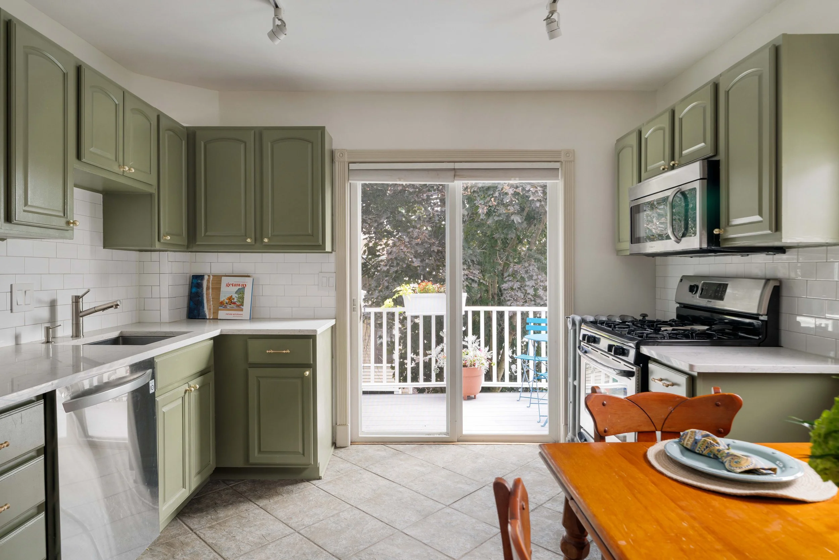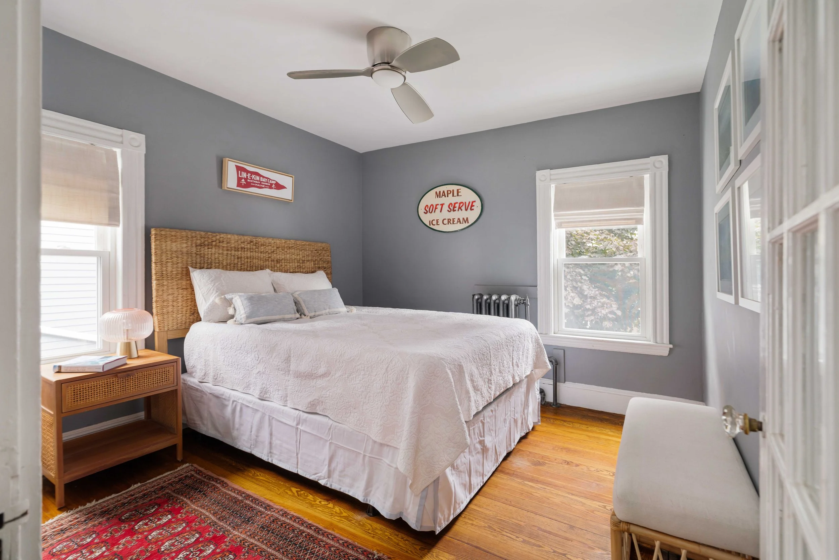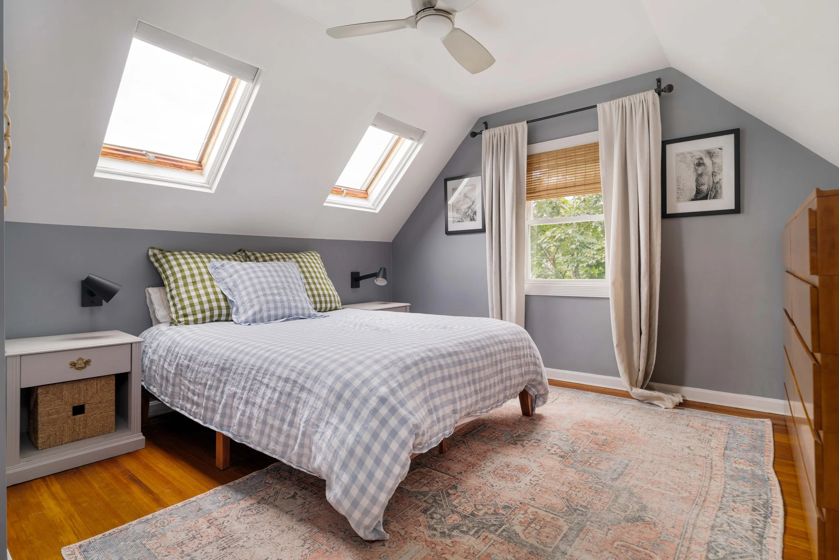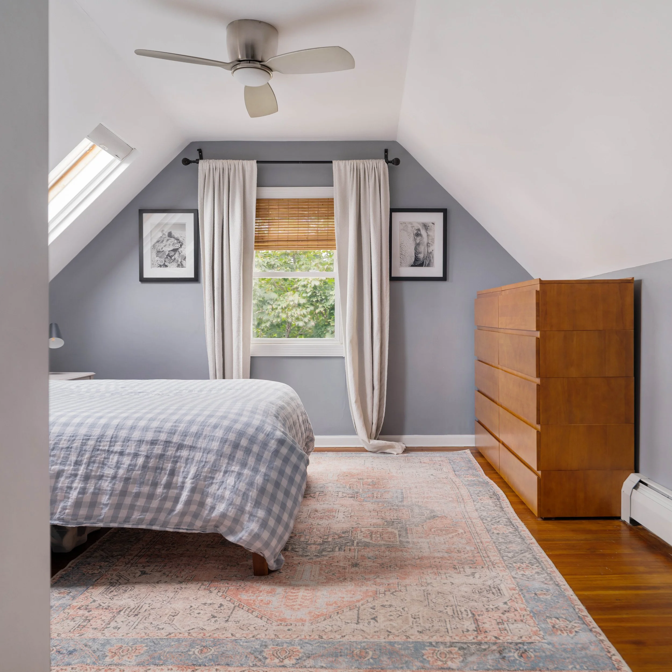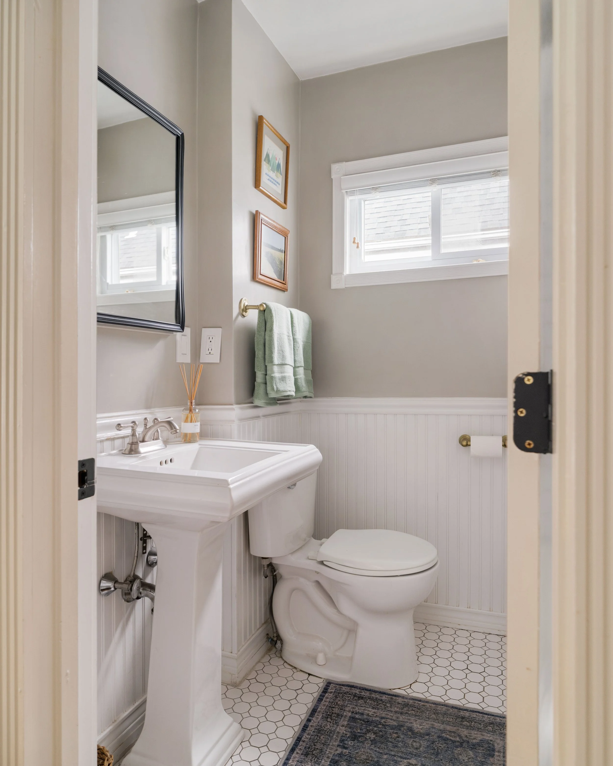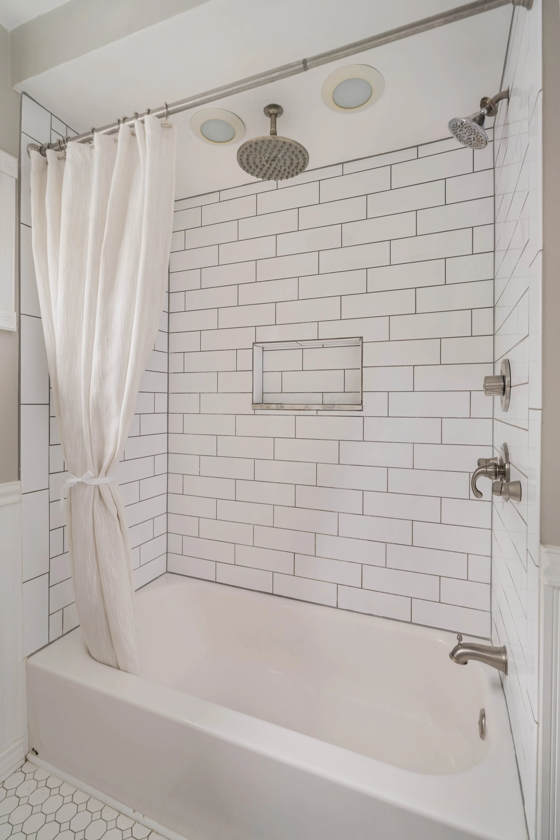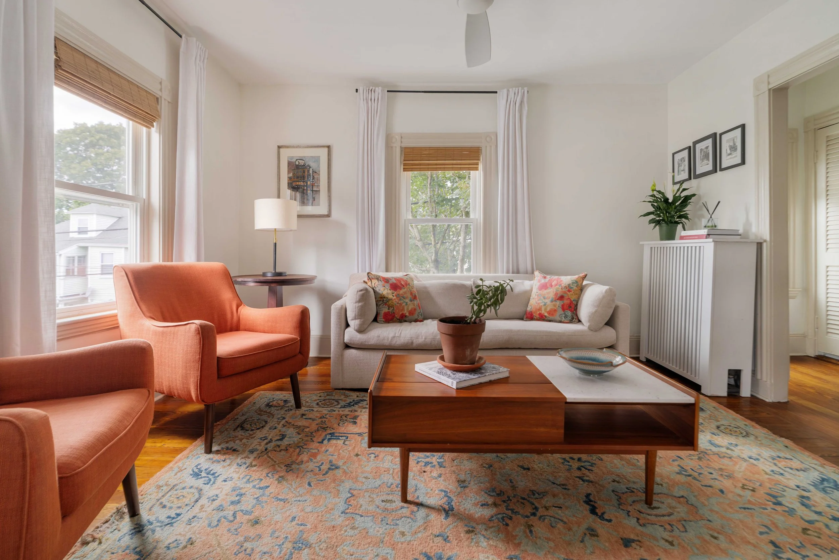
52 Victoria Street, Unit B
Somerville, MA
$735,000
Tucked away on a quiet, tree-lined, one-way street in Somerville’s desirable Teele Square, this three-bedroom, one-bathroom bi-level condominium blends thoughtful updates with charming original details, and offers over 1,000 square feet of bright and flexible living space.
The updated eat-in kitchen features quartz countertops, modern cabinetry, and a glass sliding door leading to your own private deck- an ideal spot for your morning coffee, evening cocktails or grilling. The open-concept living/dining area is perfect for entertaining friends and family. A first-floor bedroom and full bathroom complete this level, offering flexibility for guests or for an office space.
Upstairs, two skylit bedrooms provide abundant closet space and warm natural light, creating two cozy and functional retreats. Hardwood floors run throughout, adding warmth and continuity to the space.
Two deeded tandem driveway parking spots make for the ultimate convenience. Private laundry is located in the basement where there is also ample additional storage. Owned solar panels significantly reduce energy costs, supporting a sustainable and efficient home.
With Tufts University, Davis Square, Porter Square, shops, restaurants, and public transportation all nearby, this home offers a rare combination of quiet neighborhood charm and easy access to vibrant city amenities and commuter routes.
Property Details
3 Bedrooms
1 Bathroom
1,026 SF
Showing Information
Please join us for our Open House:
Thursday, September 11th
5:00 PM - 6:30 PM
If you need to schedule an appointment at a different time, please call/text Lisa Daggett at 781.426.6626 to arrange a private showing.
Additional Information
Living Area: 1026 Interior Square Feet
5 Rooms, 3 Bedrooms, 1 Bathroom
Year Built/Converted: 1930/2003
Condo Fee: $240/month
Interior
Enter through the shared building door and ascend to the second floor via a private interior staircase. Hardwood foyer/hallway offers space for keys and personal effects, and to the right at the end of the hallway is a generously sized closet.
Step into an open-concept living area with warm hardwood flooring and multiple windows which allow light to pour into the space. Overhead, a surface-mounted fan/light fixture provides illumination, while clean, modern baseboards outline the perimeter.
Transition into the updated eat-in kitchen with stainless steel appliances and tile floor for easy cleaning. Smooth quartz countertops are complemented by modern cabinetry with sleek, simple hardware.
A sliding glass door at the rear opens to the private deck, offering a wide wash of natural sunlight throughout the day.
Off the front hallway is a bedroom with hardwood floors and generous closet storage. Adjacent to the bedroom is a full bathroom with handsome wainscoting, combination tub/shower with tiled surround, classic pedestal sink vanity with mirror and overhead lighting.
Ascend a metal spiral staircase to a private second floor where two bedrooms await, each with skylights which allow daylight to stream directly from above, highlighting the wood flooring and architectural details.
Systems & Utilities
Heating: Gas fired system; 2 zones: hot water baseboard upstairs, hot water radiators downstairs
Thermostats: Nest (upstairs and downstairs)
Hot Water: 2023 hot water tank located in the basement
Laundry: Exclusive use washer/dryer in basement
Kitchen: Stainless steel gas range, microwave, refrigerator as well as disposal and new dishwasher
Approximately monthly electric bill: $10- service fee for solar panels
Approximately monthly gas bill: winter $150/summer $20
Exterior & Parking
Outdoor Space: Exclusive use deck in rear off kitchen in; common yard
Exterior: Wood shingles
Roof: Asphalt shingles 2003
Windows: Insulated
Foundation: Fieldstone
Parking: Two deeded driveway spaces (tandem)
Association and Financial Information
Condo fee: $240/mo (water, sewer, master insurance, reserve funds)
Reserves: ~5k
Assessments: None
Association: Self-manager; 2 unit and both units are owner-occupied
Pets: Allowed with restrictions (see condo by-laws)
Rentals: Allowed with restrictions (not less than 6 months)
Shoveling: unit 2 responsible for driveway; sidewalk split between units A & B by communication before impending storm
Garbage: Independent; Monday pick-up
Tax Information: $2,962 FY’26
Improvements
Unit B
023: New dishwasher $1,000
2024: New toilet and bathroom plumbing valves $1,000; kitchen cabinets painted and new hardware
2025: New refrigerator and kitchen plumbing valves $2,500
New roman shades $500
Electric fireplace: $575
New showerhead: Spa shower system with 3 different settings: traditional shower head, rain shower head, and 2 body only shower heads.
HOA
2022: Front porch and back deck trek decking
2023: Exterior paint and carpentry $16,350
2025: Chimney repointing $3,000







