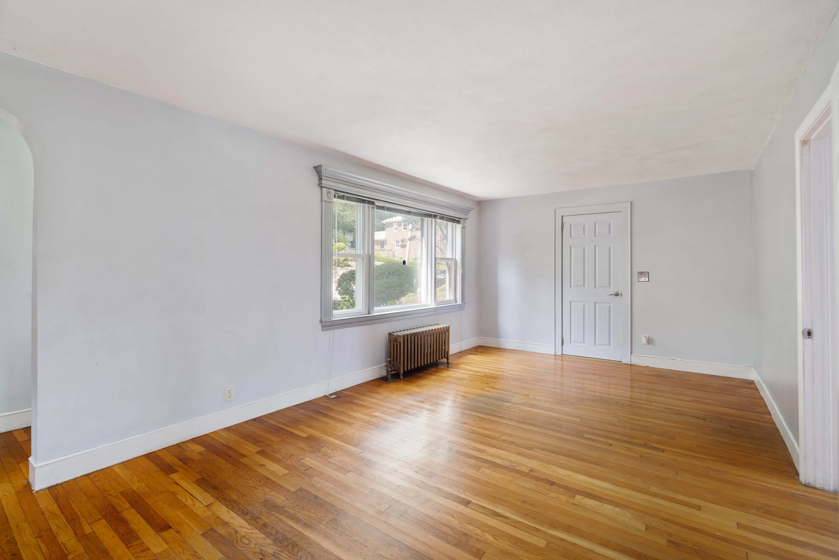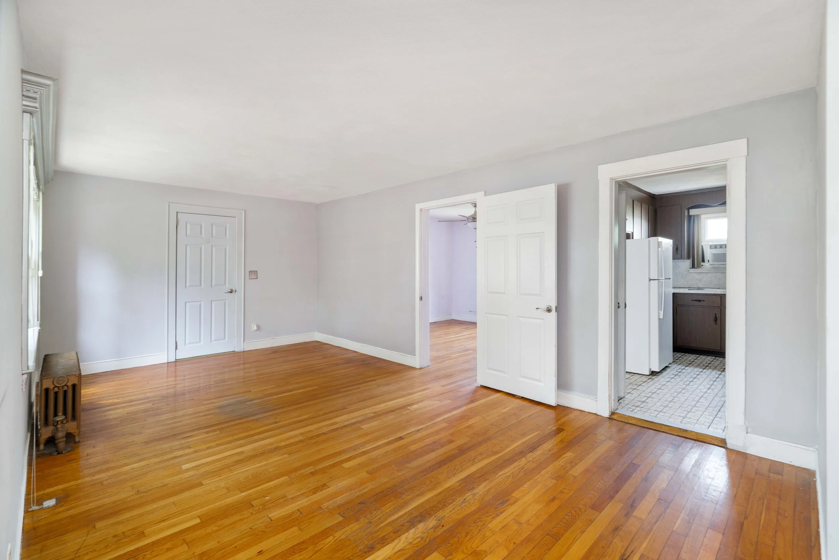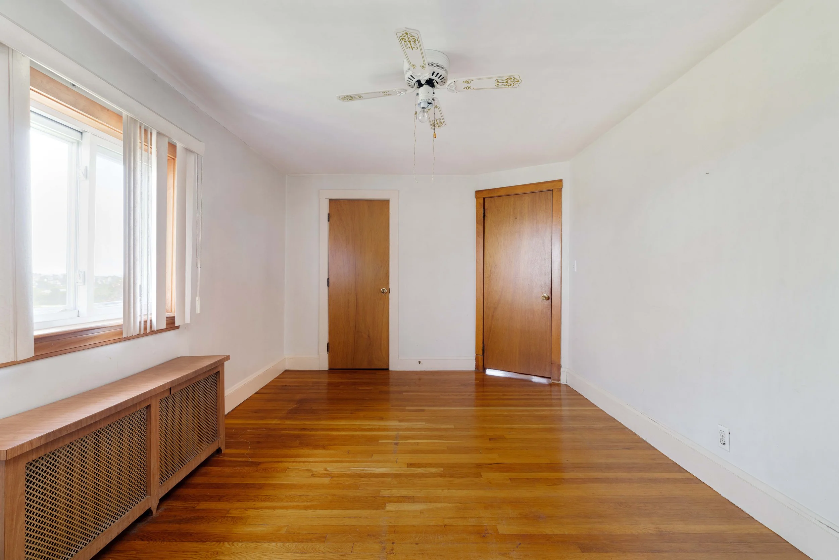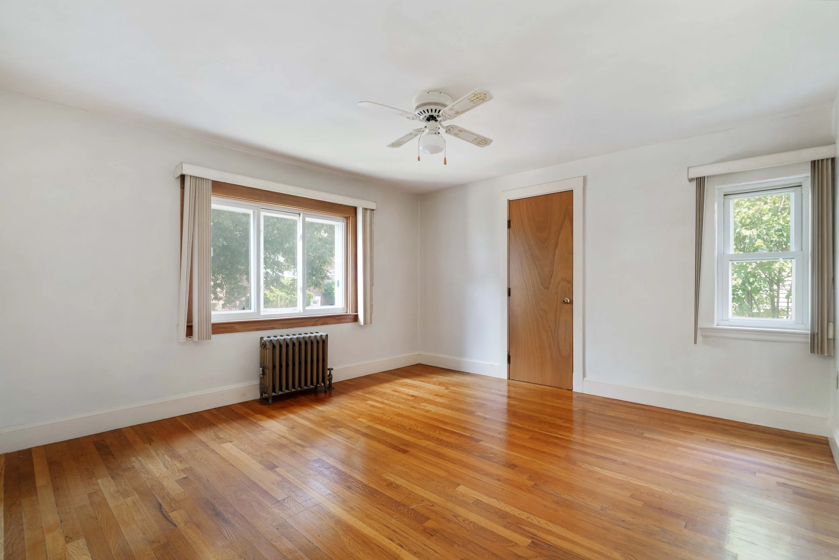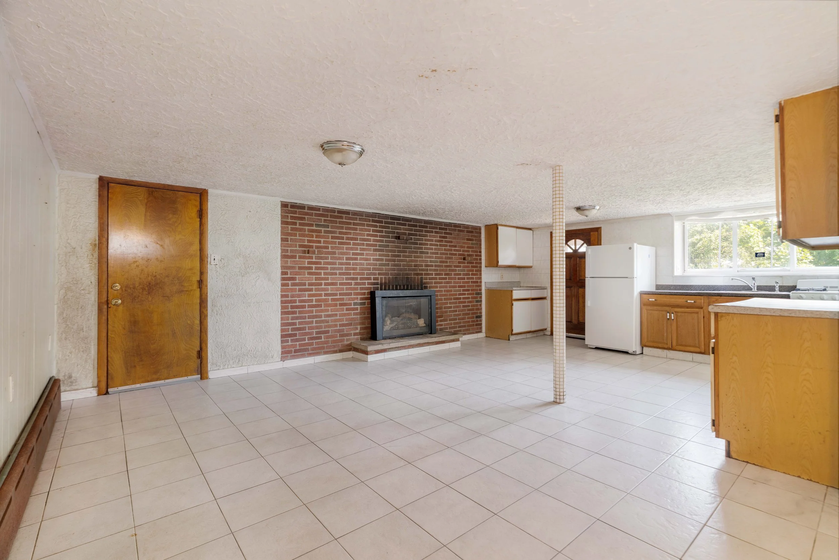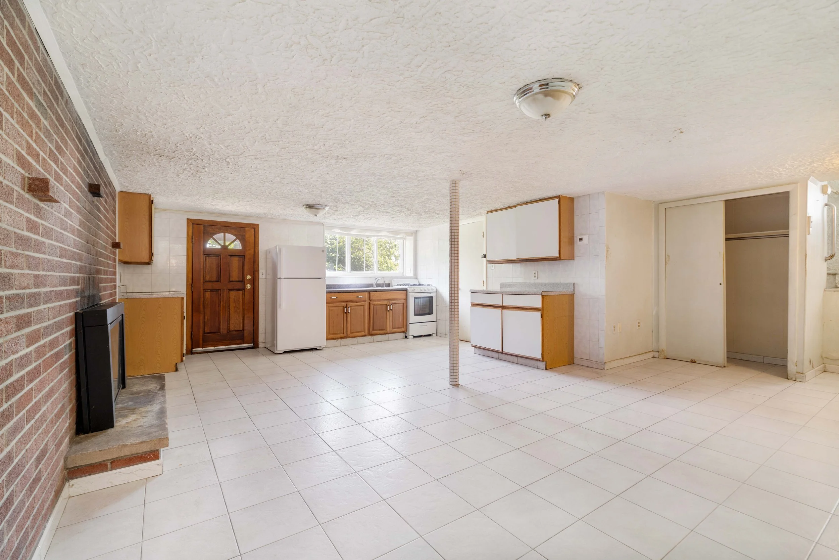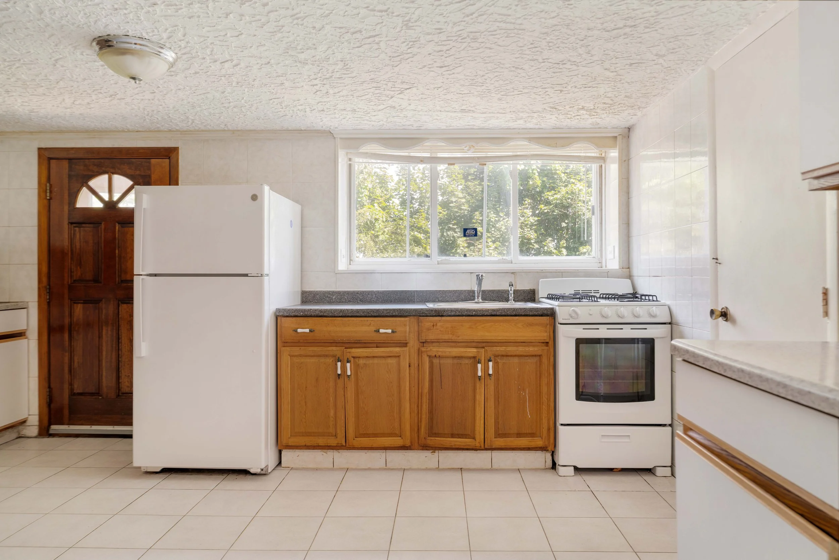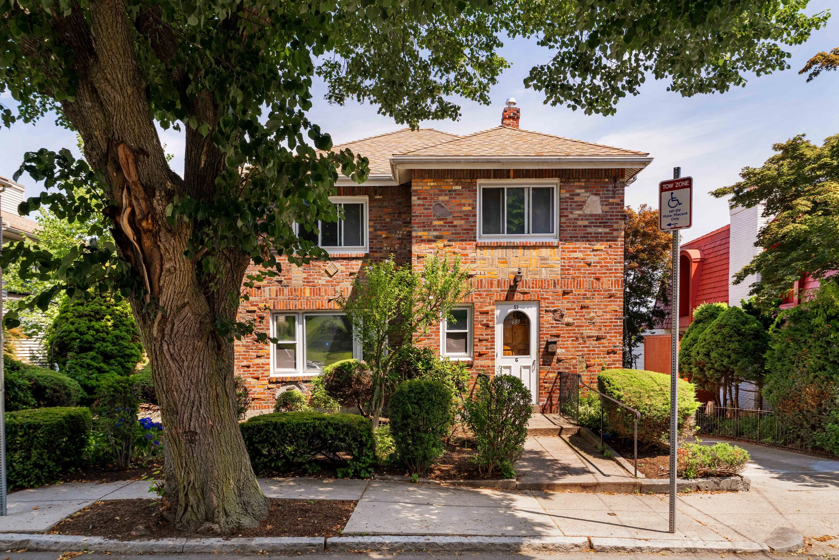
53 Beachview Road
Boston, MA
$795,000
Welcome to 53 Beachview Road - a great opportunity for both end users and contractors seeking a project in a prime location. Perched high in East Boston’s Orient Heights on a beautiful tree-lined street, this 3-bed, 2.5-bath home features hardwood floors throughout the living room, dining room, and all three bedrooms. The tiled kitchen has been equipped with a brand-new Whirlpool gas stove and GE fridge. There’s a full tiled bath with a glass-door shower on the main floor, plus a second full bath upstairs with a tub and shower combo. The finished basement offers extra living space with tile floors, a gas fireplace, kitchenette, and walk-out access to the backyard. Just a half-mile from the Blue Line at Suffolk Downs, along with neighborhood favorites like Angela’s Café, Luna’s, and Caffè dello Sport. Situated near the massive Suffolk Downs redevelopment, this home is ideally positioned to benefit from one of Boston’s most exciting neighborhood transformations.
Property Details
3 Bedrooms
2.5 Bathrooms
1,912 SF
Showing Information
Please join us for our Open House:
Thursday, August 7th
11:30 AM to 1:00 PM
Saturday, August 9th
1:30 PM to 3:00 PM
Sunday, August 10th
12:00 PM to 1:30 PM
If you need to schedule an appointment at a different time, please call/text Alex Abramo at 339.223.9277 to arrange a private showing.
Additional Information
7 Rooms, 3 Bedrooms, 2.5 Bathrooms
Living Area: 1,912 Interior Square Feet
Lot Size: 5,000 Square Feet
Year Built/Converted: 1940
Interior
Step through the front door into a sunlit entryway that flows seamlessly into the living room, where gleaming hardwood floors and an abundance of natural light from the front windows create a warm, welcoming atmosphere. The space strikes a perfect balance between cozy and spacious, ideal for everyday living or entertaining.
Just off the living room, you'll find a full bathroom featuring crown moulding, tile walls and a sleek glass-door shower, both stylish and functional.
Continue into the formal dining room, where hardwood floors add warmth. From there, the space transitions seamlessly into the tiled kitchen, offering both functionality and charm.
The kitchen features a brand-new 2025 Whirlpool gas stove and GE refrigerator, ample cabinet space, and a layout that’s both efficient and functional. While it's a great canvas for future updates, it's fully equipped and ready for everyday cooking right now.
Head upstairs to find three generously sized bedrooms, all with hardwood floors and great natural light. A second full bathroom is located on this level as well, offering a tub/shower combo, tiled flooring, and a durable linoleum surround. The space is clean, functional, and ready for you to make it your own.
Off the kitchen, you’ll find access to the finished basement, anchored by a cozy gas fireplace and featuring tile floors, a kitchenette, and a tucked-away half bath. With walk-out access to the backyard, it’s an ideal space for in-laws, guests, or a private home office with its own entrance.
Out back, there’s just enough yard space for a grill, garden, or patio setup, an increasingly rare find in Eastie. And with a location in Orient Heights, you’re tucked away from the hustle and bustle, yet still close to everything you need.
Basement & Systems
The open basement has two private storage areas, one of which contains the gas powered boiler and hot water tank.
Heating: Gas-fired Burnham boiler (2003) heats through steam radiators, while basement heat is powered by hot water baseboards.
Cooling: Window AC
Hot Water: Gas powered water heater (2010).
Electrical: 100 amps through circuit breakers.
Laundry: Machine located in the basement level half-bathroom.
Exterior & Parking
Exterior: Brick exterior on concrete foundation.
Roof: Asphalt shingle roof.
Windows: Age of the windows is unknown.
Parking: 1 off-street parking spot.
Yard space: The backyard consists of a patio and green space.
Financial Information
Tax Information: $3,150.10 FY’26. This includes a residential exemption from the City of Boston.
Utilities: The average Electric bill is $103/month per Eversource and the average Gas bill is $164 per National Grid.





