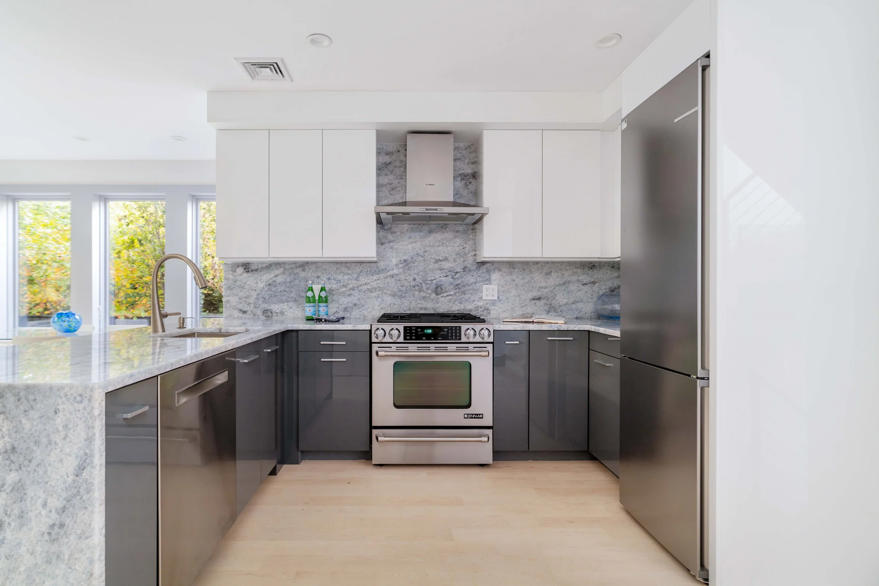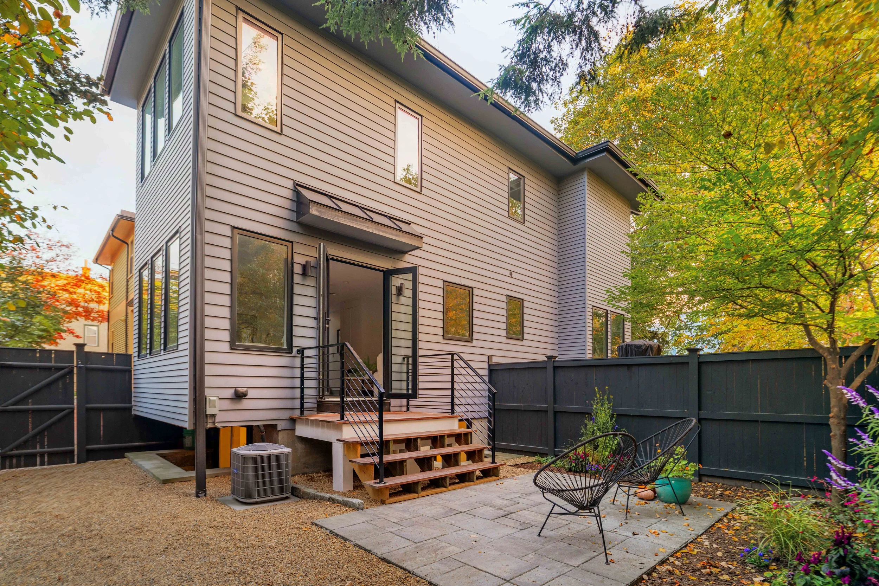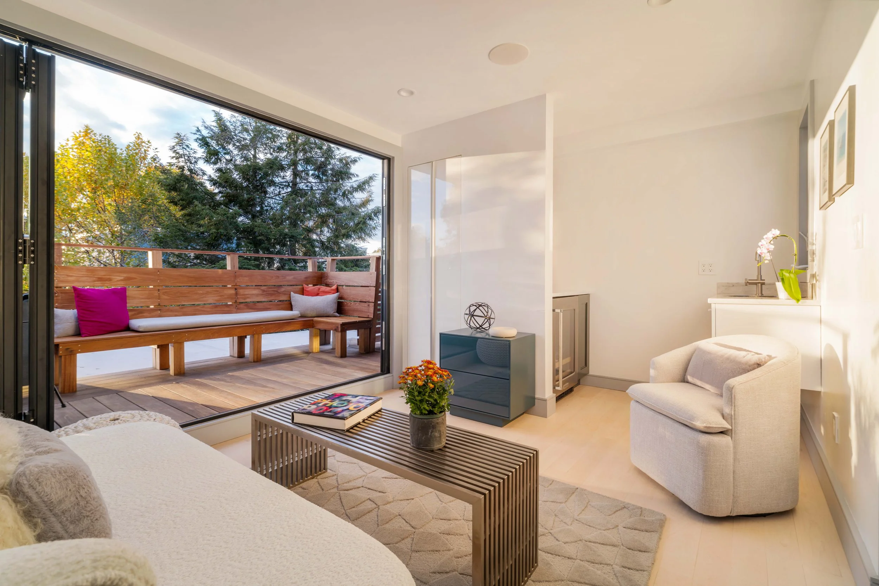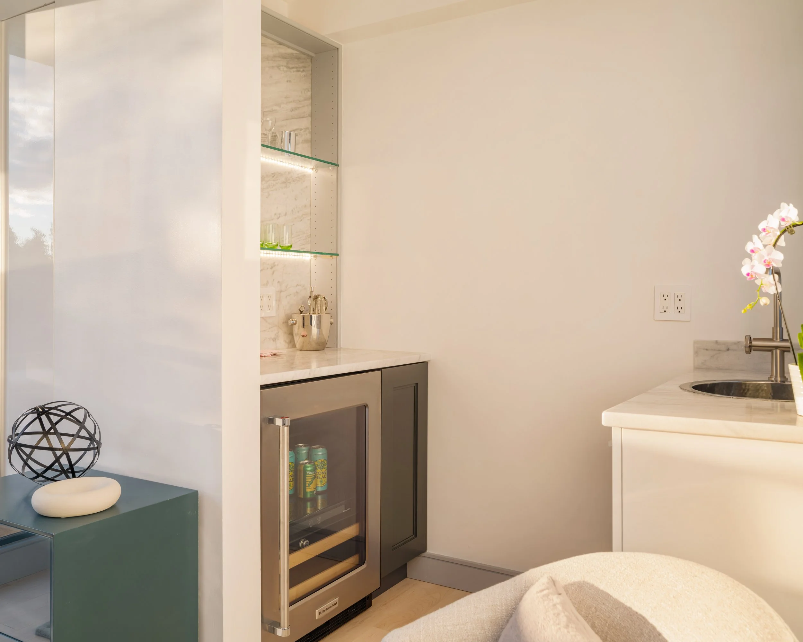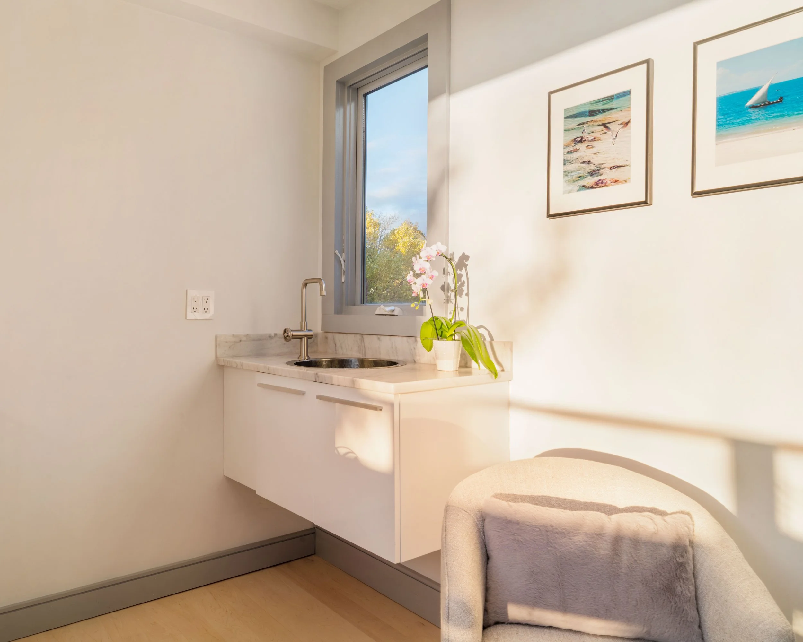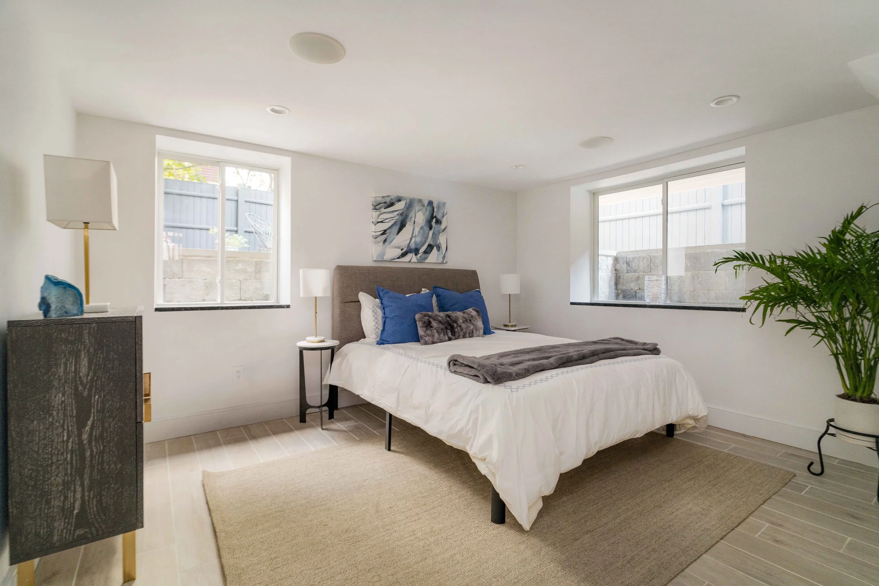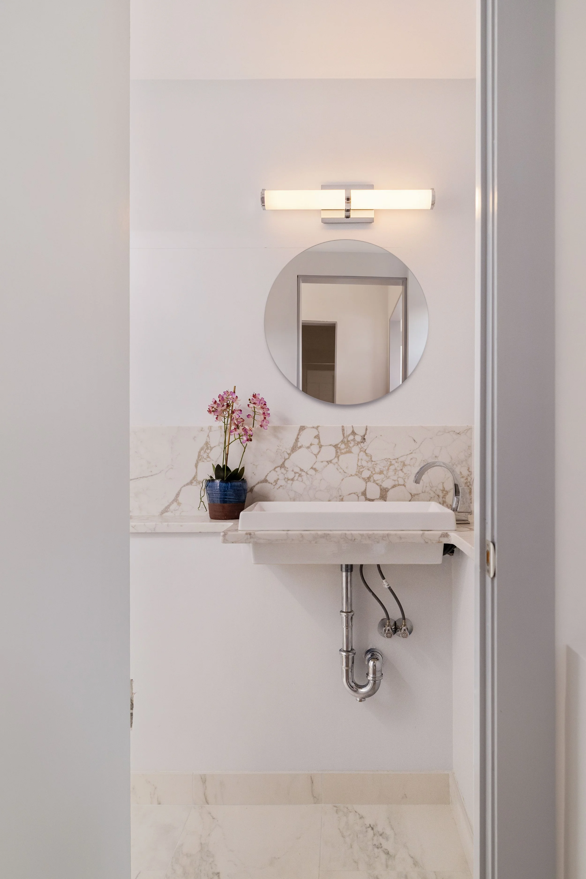
53 Jay Street, Unit 2
Cambridge, MA
$1,648,000
Welcome to 53 Jay St, a stunning contemporary new-construction townhouse in Cambridge’s sought-after Riverside neighborhood. Living like a single-family with private parking and a fenced backyard, this sun-filled 3-bed, 2-bath home spans four levels and offers three incredible outdoor spaces. Enter through a private entrance into an open-concept living, dining, and kitchen area with high ceilings, maple floors, marble counters, premium stainless appliances, a pantry, and a stylish full bathroom. The beautiful primary suite occupies the entire second floor with a spa-like ensuite, two custom closets, and a private deck. The third floor provides a flexible bedroom, office, or lounge with a wet bar and access to a custom roof deck with impressive bifold doors. The lower level includes a versatile living room or bedroom, laundry, and storage. Close to Harvard, MIT, the Charles River, and Central, Inman, and Kendall Squares, this home blends modern comfort with the best of Cambridge living.
Property Details
3 Bedrooms
2 Bathrooms
1,500 SF
Showing Information
Please join us for our Open House:
Saturday, December 13th
12:30 PM to 2:00 PM
Sunday, December 14th
1:30 PM to 3:00 PM
If you need to schedule an appointment at a different time, please call/text Todd Denman or Alex Abramo at 339.223.9277 to arrange a private showing.
Additional Information
Living Area: 1500 Interior Square Feet
6 Rooms, 2+ Bedrooms, 2 Bathrooms
Year Built/Converted: 2016
Condo Fee: $166.36/month
Interior
Step inside to a bright and inviting open-concept living, dining, and kitchen area framed by double-pane Jeld-Wen windows that flood the space with natural light. The white maple floors and clean architectural lines create an immediate sense of calm.
The kitchen is a chef’s dream - featuring cristalita blue marble countertops and backsplash, Jenn-Air range, Bosch refrigerator, and sleek Bosch vent hood and dishwasher. A Kraus pull-down faucet adds a modern touch of convenience. A closet can function as both a coat closet and pantry.
Step out to your fully fenced private backyard, ideal for morning coffee, gardening, or dining al fresco.
A beautifully appointed full bath with a standing Grohe shower completes this level.
Upstairs on the second floor, the primary suite serves as your personal sanctuary. Two generous closets provide ample storage, and glass doors lead to a private deck with Ipe wood decking, offering a serene spot to unwind or enjoy morning sunshine.
The ensuite bath is both smart and sophisticated - with a water closet separate from the shower, allowing flexibility for shared use. Elegant Grohe fixtures add a touch of European luxury.
Ascend to the third floor and discover a lovely flexible space designed for today’s modern lifestyle - whether as a bedroom, office, or creative studio. The wet bar features marble countertops and a KitchenAid bar fridge, with plumbing already in place should you wish to swap the bar area with a half-bath.
Open the German-engineered bifold door to your private rooftop deck, a stunning outdoor retreat surrounded by trees - the perfect backdrop for evening gatherings, morning yoga, or star-gazing.
Downstairs, you’ll find a comfortable bedroom with a closet, perfect for guests, a home gym, or an office. This level also features tile flooring, laundry hookups, and a well-organized utility area equipped with a Navien tankless water heater, Hydro-air heating and cooling system (2016), and sump pump with battery backup for peace of mind.
Systems & Basement
Heating/Cooling: Gas powered Hydro Air (2016) system. 2 zones, programmable Honeywell Thermostats.
Hot Water: Gas fired Navien Tankless, On-Demand Water Heater (2016).
Electrical: 100 amps through circuit breakers.
Laundry: Washer and electric dryer hookup located in the lower level.
Built-in Yamaha speakers on every floor, each with their own zone of control. Amplifier located in closet on second floor.
Exterior & Property
Backyard: Private fully-fenced professionally landscaped backyard with paver patio.
Additional Outdoor Spaces: Two additional Ipe mahogany decks on the second and third floors.
Exterior Siding: Solid Red Cedar with Mahogany corners.
Windows: Jeld-Wen windows (2016).
Roof: White rubber (2016).
Parking: 1 Off-Street assigned brick parking space with a Tesla charger.
Foundation: Poured Concrete (2016).
Association & Financial Information
3-unit association. 2 are owner-occupied and the association is self-managed.
Beneficial interest is 29%.
Rentals: allowed with a 6-month minimum.
Pets: up to two (2) ordinary domestic pets are allowed (Section 8B of Master Deed).
Condo Fee: $166.36/month. This covers master insurance, common area snow removal and common area landscaping.
Reserve Account: Approx $10,000 (as of October 2025).
Tax Information: $10,595.53 (FY 2025).
Trash Pick Up: Thursdays
Snow Removal: Professional, included in condo fee. Unit owners responsible for their respective off-street parking spots.
Disclosures
The unit has never been lived in. Tax information does not include a residential exemption. Public record states the building is original from 1886; this townhouse was newly constructed in 2016. Sellers require CO to close.




