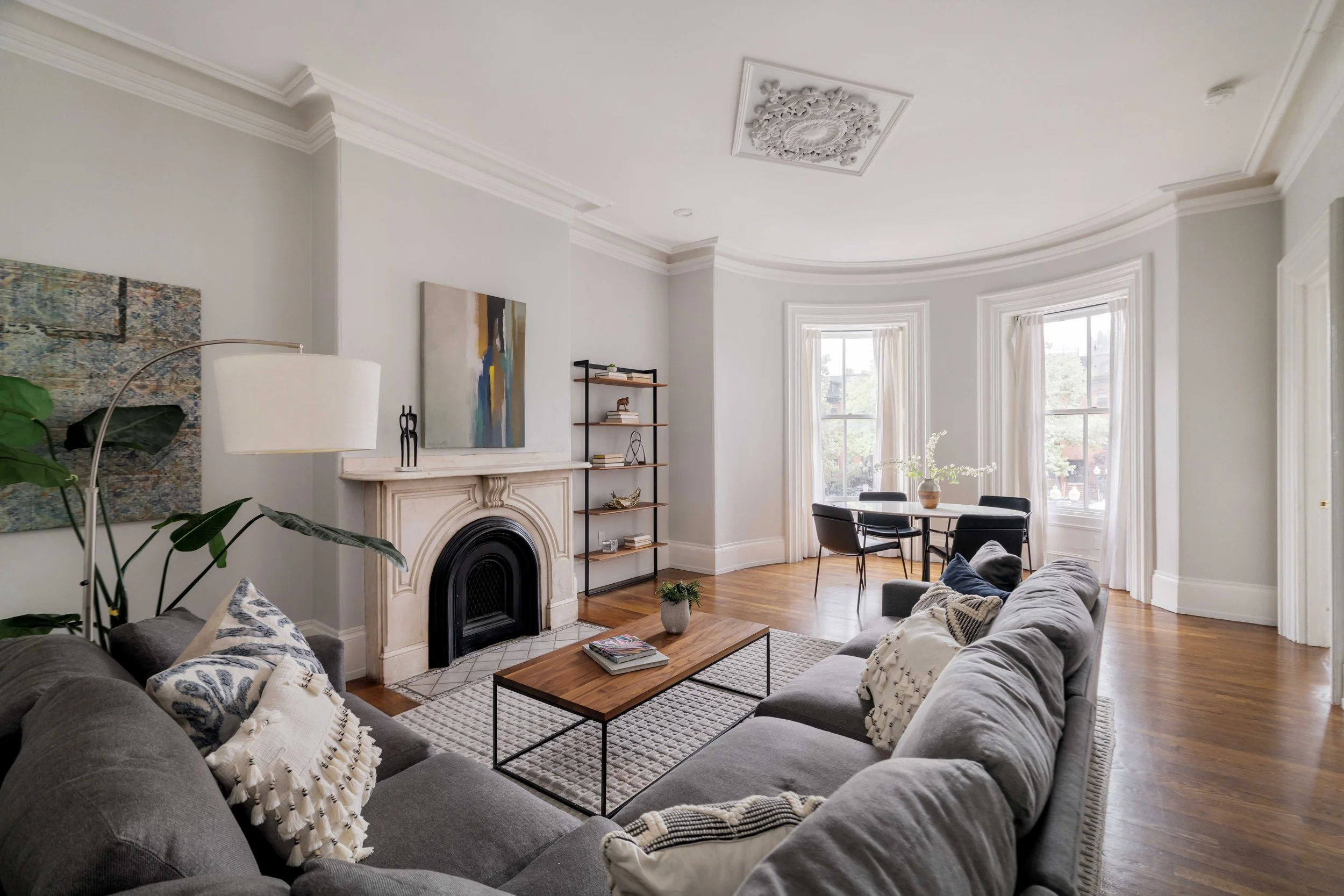
241 Upland Road, Unit 2
Cambridge , MA
$1,500,000
Light-filled top two floors of a classic Philly-style duplex in desirable Avon Hill, set on a corner lot along quiet Upland Road near Raymond Park. The main level features open living, dining, and den spaces with beautifully preserved period details that include hardwood floors, bay windows, built-ins, and a china hutch. Enjoy two private porches: one open overlooking the street, and a 3-season porch with views of the shared garden. The eat-in kitchen offers timeless style with white glass-front cabinets, gray Corian counters, and a table-height peninsula. Modern comforts include two-zone central air, an on-demand hot water heater, and off-street parking. Ideally located near Huron Village and Porter Square shops, cafes, and theaters, plus access to Fresh Pond trails, dog beach, and public golf. Commuter options abound with the Red Line and Commuter Rail nearby.
Property Details
3 Bedrooms
1.5 Bathrooms
1,754 SF
Showing Information
Please join us at an Open House:
Thursday, October 10th
12:00 PM to 1:30 PM
Saturday, October 11th
12:00 PM to 1:30 PM
Saturday, October 12th
12:00 PM to 1:30 PM
If you need to schedule an appointment at a different time, please call/text Jenn McDonald at 857.998.1026 to arrange a private showing.
Additional Information
Living Area: 1,754 Interior Square Feet
7 Rooms, 3 Bedrooms, 1.5 Bathrooms
Year Built/Converted: 1909/1983
HOA Fee: $555 /month
Interior
At the ground floor, a private entry includes a coat closet followed by the staircase that leads to the main living level.
The living room has a 3-bay window and a 4th transom for lots of light. One corner has been outfitted with built-in bookcases and this space flows seamlessly to the dining room and den on either side.
A pair of french glass doors open to a den that’s perfect as a movie or reading room. It has two windows and a french glass door that leads to the front porch.
The dining room features another bay window, a traditional built-in china hutch with glass door uppers, and a brass center light pendant.
The eat-in kitchen has some privacy from the living and dining rooms, and offers a well-planned layout that includes a table-height peninsula with space for 2 stools. There are white shaker-style cabinets, several with glass doors, a white subway tile backsplash, gray corian counters, a stainless steel sink, recessed lights, two windows, and white beadboard paneling along the hallway. Appliances are white and include a Whirlpool 5-burner gas range with an exterior vented hood, a Miele dishwasher, a GE refrigerator, and a Toshiba microwave.
A half bath sits off the kitchen and includes a white porcelain pedestal sink, a decorative wood mirror, a pendant light fixture, and a window.
Overlooking the shared yard is a delightful 3-season enclosed porch which is surrounded by windows and features a wood beamed ceiling.
Three bedrooms and a full bathroom are located upstairs and connected by a gracious center hallway.
The primary bedroom is generously sized, has 2 windows, a wall of built-in bookshelves, custom linen blinds, and a deep closet.
The second bedroom is also well proportioned, has two windows, recessed lights, a ceiling fan, and an entire wall of closet and storage space under the eaves.
The third bedroom has been outfitted as a handsome home office, with a wall of built-in bookcases, a closet, a bay window and a closet.
A full bathroom is centrally located off the hallway and features a combination tub and shower with white subway tile surround, a warm terracotta floor tile, a white wood vanity with a white quartz top, a mirror, an inset storage nook, and two windows with painted white shutters for privacy. The white tiled walls and tub are all adorned with a beautiful green and white decorative tile border. The tub is outfitted with jacuzzi style jets for your at-home spa moments!
Systems
Heating & Cooling: A gas fired Bryant HVAC system (new in 2017) provides forced hot air and central air conditioning and is controlled by a Honeywell programmable thermostat. There are two zones, with one air handler located in the basement and another located in the attic.
Hot Water: Is supplied by a Navien on-demand hot water heater which was new in 2017.
Electrical: 200 amps through circuit breakers.
Laundry: A side-by-side Maytag washer and gas dryer set is located in the basement and is included with the sale.
Basement: There is a perimeter drain and a sump pump for drainage.
Exterior & Property
Exterior is wood shingles.
Roof is asphalt shingle and it was replaced in 2005.
Windows are wooden, double hung single-paned with screens and storms.
Parking: There is one assigned, off-street parking space.
Outdoor Space: There is a private front porch overlooking Upland Road, a second 3-season porch in the rear, and a lovely shared yard with raised beds, mature plantings and a lawn.
Association & Financials
2-unit association. Both are owner-occupied and the association is self-managed.
Beneficial interest is 50%.
Rentals are allowed.
Pets are allowed.
Condo Fee: $555/month. This covers water/ sewer, master insurance, snow removal, landscaping, and maintenance. In practice, the association pays bills as they arrive and does not collect monthly fees.
Tax Information: $5,646.58 (FY 2025). This is with the residential exemption. Taxes without the residential exemption of $3,265.43 (FY 2025) would be $8,670.93.
The average electric bill is $146.60/month (per Eversource) and the average gas bill is $157.86/month (per Eversource).
Disclosures
The owner is installing blown-in insulation to the property in November.
The seller would prefer to close in late November or early December, followed by an occupancy period through early January.


