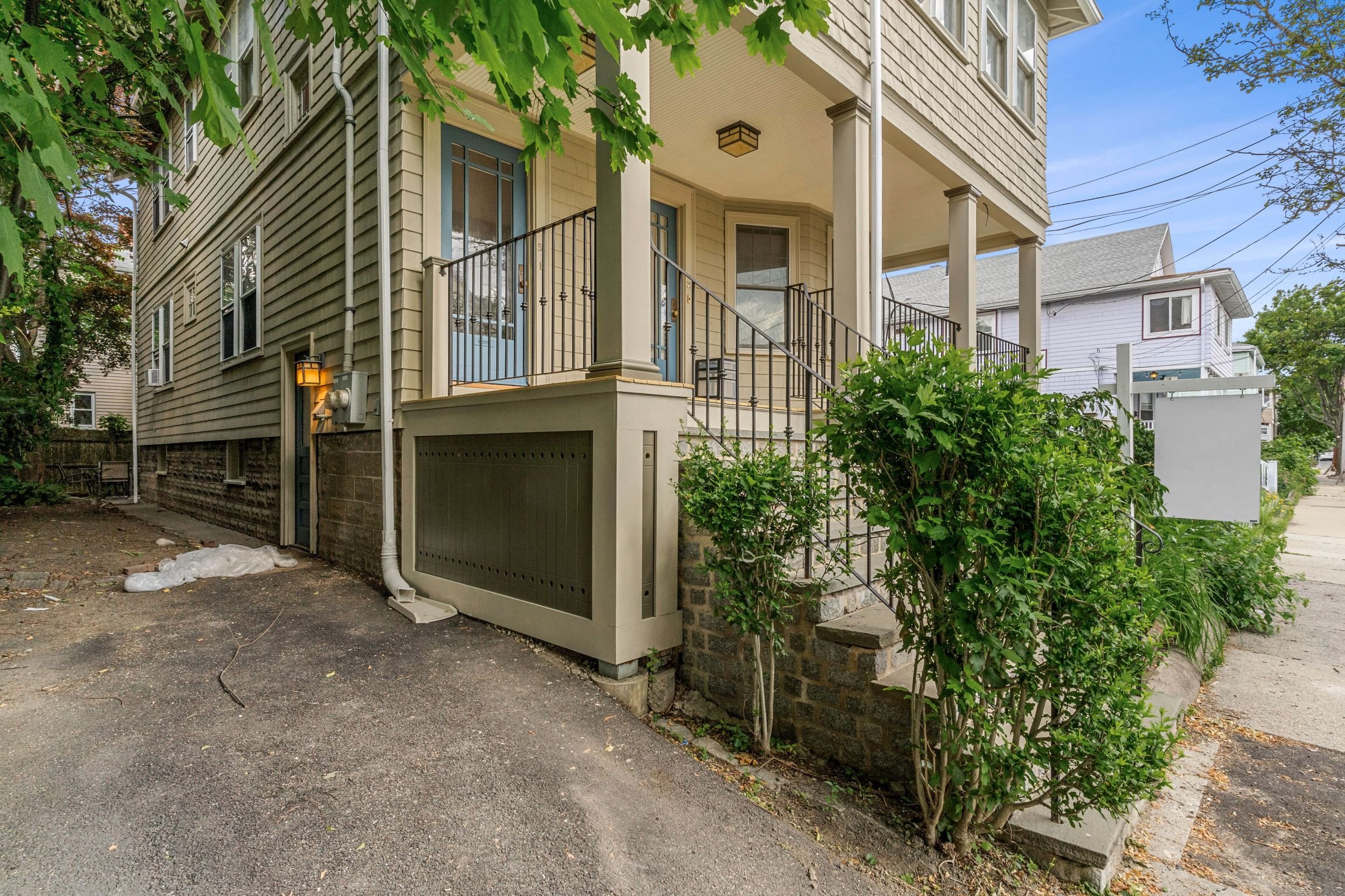
58-60 Boston Avenue
Somerville, MA
$1,200,000
Welcome to 58-60 Boston Avenue, a well-maintained 2-family just minutes to Ball Square and the Green Line MBTA! Enter this newly painted home through the well kept front porch, which has a private entrance for each apartment. Each floor has high ceilings, oak floors, and charming details like original china cabinets and crown molding. Both apartments have 2 bedrooms and the top floor has an extra study and an enclosed front and back porch. Off-street parking, laundry and plentiful storage space in the basement, and a backyard to grill and relax! This is a great opportunity for owner-occupants, investors, and condo converters, and any home enthusiast looking for a versatile home. Close to Trum field, community bike path, Red and Green line MBTA stations, Magoun, Ball and Davis Squares, and many shopping and entertainment spots. Property will be delivered vacant.
Property Details
4 Bedrooms
2 Bathrooms
2,410 SF
Showing Information
Please join us for our Open House:
Thursday, June 20th
11:00 AM - 12:30 PM
Saturday, June 22nd
12:30 PM - 2:00 PM
Sunday, June 23rd
12:30 PM - 2:00 PM
If you need to schedule an appointment at a different time, please call/text Lisa Drapkin (617-930-1288) or Mona Chen (781-915-7267) and they can arrange an alternative showing time.
Additional Information
Total: 11 rooms, 4 beds, 2 bathrooms
Unit 1: 5 rooms, 2 beds, 1 bathroom
Unit 2: 6 rooms, 2 beds, 1 study, 1 bathroom
Living Area: 2,410 Interior Square Feet
Lot Size: 2,590 Square Feet
Year Built: 1920
Interior:
Unit 1
Enter through the right side private entrance on the shared front porch to find an entry foyer with a deep closet.
Bay windowed living room connects with the formal dining room through a large opening.
The dining room has crown molding, wainscotting, large windows and a classic built-in china cabinet.
Cooks will delight in this 2009 kitchen, connected to the dining room through a butler’s pantry with ample storage. The kitchen features beadboard cabinets with brushed nickel hardware, peninsula island, 3 windows, a ceiling fan, and track lighting. Appliances include Kenmore refrigerator and gas range, Maytag dishwasher, an exterior-venting hood, and a ceramic sink with a hand sprayer and disposal.
A modern full bath is perfectly tucked away in the living quarter between the two bedrooms. It has a tub/shower combo with a white tile surround, a window, a pedestal sink, brushed nickel vanity light, oval mirror with glass shelf underneath, and a blue tile floor.
Both bedrooms are generously sized and have crown molding and deep closets.
Back hallway has storage shelves and provides access to the rear yard and the basement.
Unit 2
Enter through the left side private entrance on the shared front porch.
Small landing on the top of the stairs connects you to the bonus office and the front enclosed porch.
The living room has 3 windows, crown molding and a stylish ceiling light fixture. The living room and dining room are connected gracefully through a large opening.
The dining room has a modern black chandelier, crown molding, chair rail, 3 large windows and a classic built-in china cabinet.
Walk through the butler’s pantry with ample storage capacity, to get to the modern kitchen, renovated in 2010. Kitchen features plentiful shaker-style cabinets with brushed nickel hardware, black Corian countertops, and 2 windows. Brand new stainless steel appliances include a Samsung refrigerator, gas range, and microwave, and the Maytag dishwasher is a few years old.
A modern full bath is between the two bedrooms and has a white tile surround tub/shower combo, a window, a single vanity with chrome vanity light fixture, and a gray tile floor.
Both bedrooms are generously sized, with oak hardwood floors, and deep closets.
The bonus room at the front of the unit is perfect for a study, or a guest bedroom when your friends and family visit. It has built-in shelves, a window, and is connected to the enclosed front deck.
The covered rear deck is large and can easily accommodate morning coffee and dining al fresco.
Systems and Basement
Heating: 2 Burnham gas-fired boilers, approximately 20 years old.
Hot water: AO Smith ProLine gas-fired 40-gallon tank (2021) for unit #2, and Bradford White Defender gas-fired 40-gallon for unit #1.
Electrical: 100 amps through circuit breakers. Separate electrical panels. Basement electrical is tied into unit 1 panel.
Laundry: Stackable front-loading Samsung washer and electric dryer are located in the basement.
Storage: large area in basement for each apartment.
Water meter: 1 common water meter for the house.
Exterior & Parking:
Parking: 1 off street parking
Windows: Mix of original windows and insulated double-pane windows.
Roof: Older asphalt shingle.
Siding: Wood shingle, painted in 2024.
Outside space: Backyard patio and front porch.
Insulation: Interior and exterior were completed by American Insulation.
Finacial Information:
Taxes: $11,309.09, FY24 without Residential Exemption.
Finacial Information:
Note: Basement gets damp in heavy storms.
The 1st floor tenant will be leaving in mid-July and the house will be delivered vacant.


































